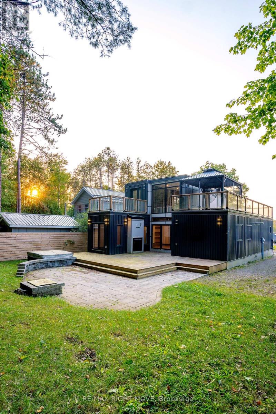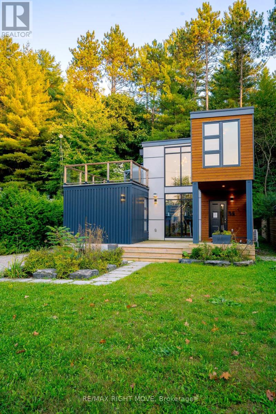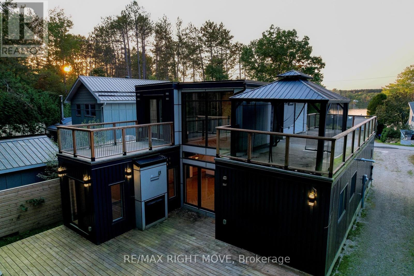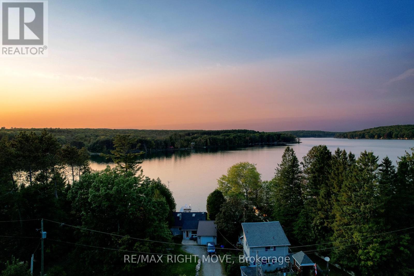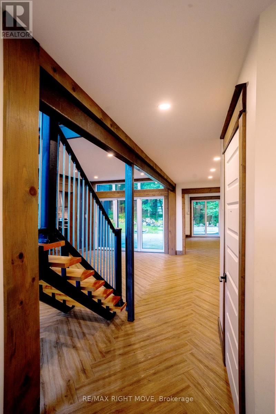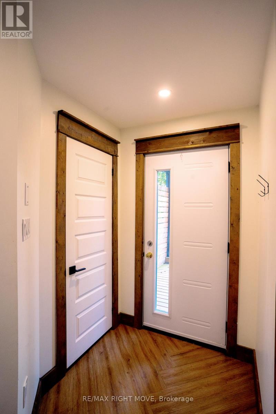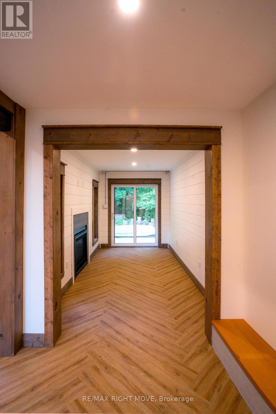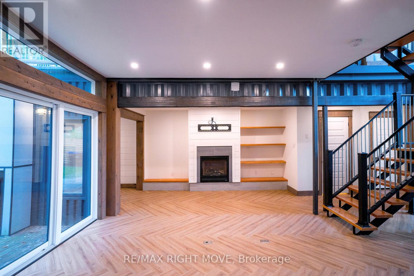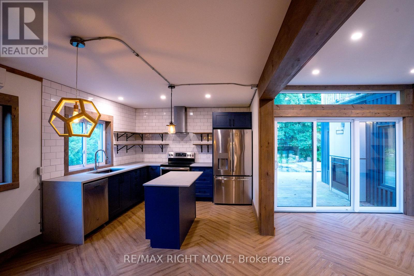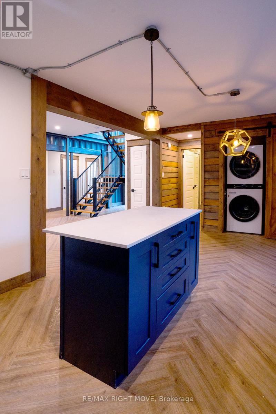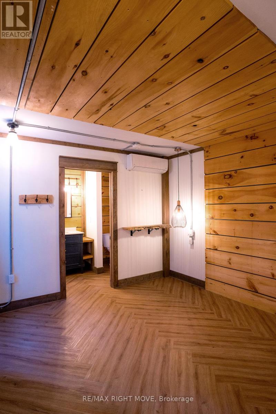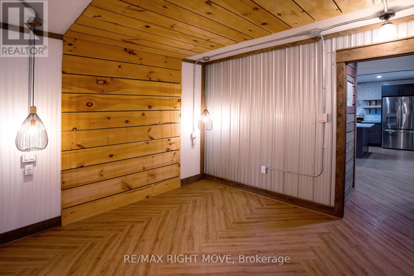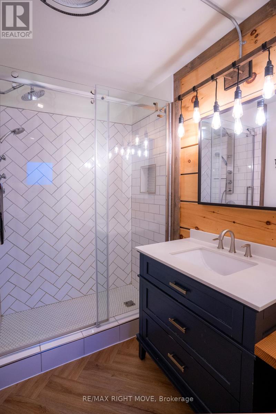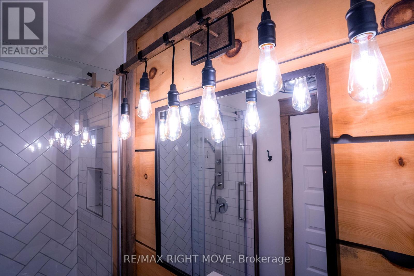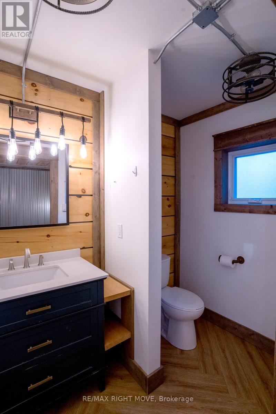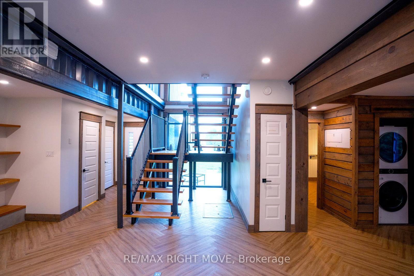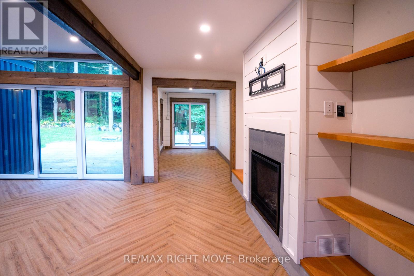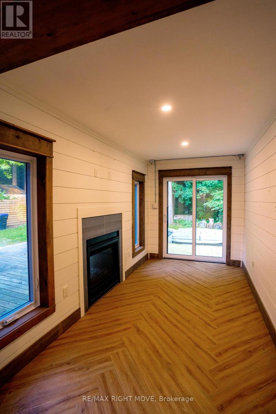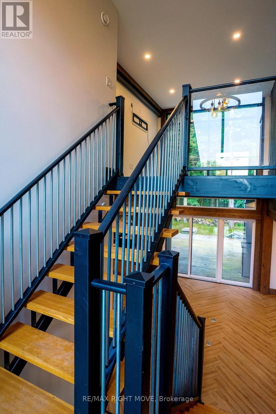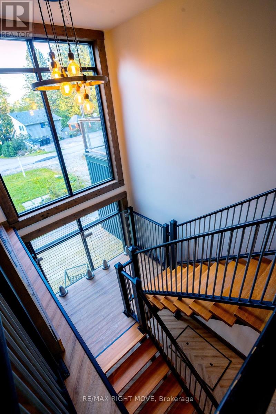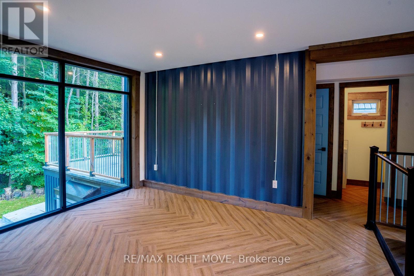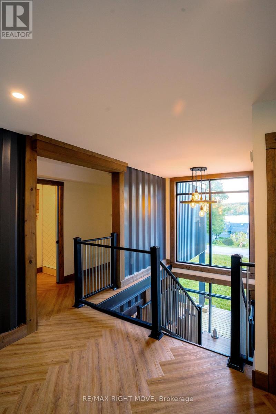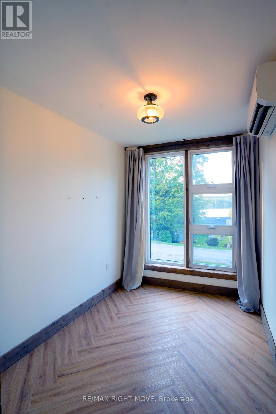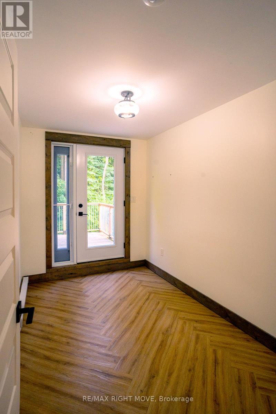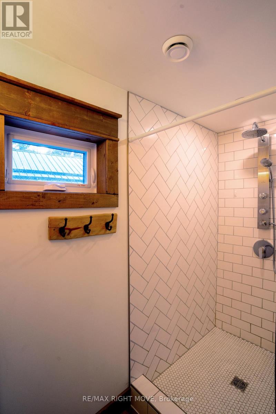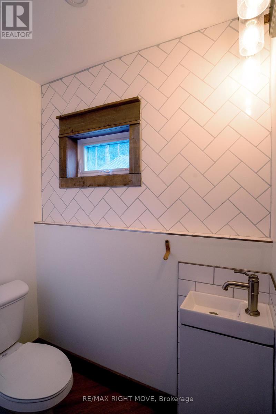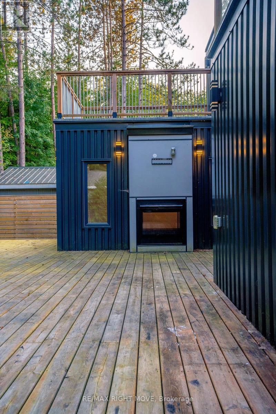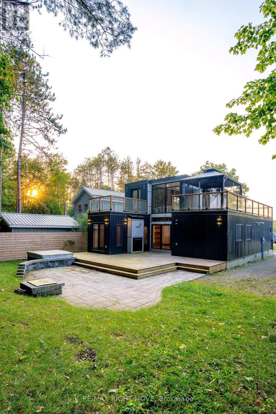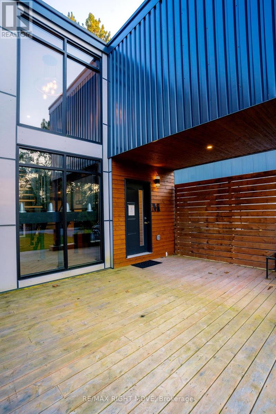3 Bedroom
3 Bathroom
1,100 - 1,500 ft2
Fireplace
Wall Unit, Air Exchanger
Baseboard Heaters
$729,000
Welcome to 91 Andrew Dr., Tiny! Nestled in a serene lakefront community, this unique home offers modern living in a peaceful setting. Enjoy the tranquility of a quiet street, take in breathtaking lake views from one of the two rooftop terraces, watch the big game from an outdoor tv, spend evenings under the stars in your hot-tub, or host your very own rooftop patio parties, all while being just steps away from lake access. Can you picture your summer here? This remarkable home boasts 3 bedrooms, 3 bathrooms, and 2 cozy fireplaces - perfect for those chilly evenings. Must be viewed to be truly enjoyed, experience the charm of this waterfront community today. Located just a 10 minute drive to Penetanguishene and Midland. (id:47351)
Property Details
|
MLS® Number
|
S12017860 |
|
Property Type
|
Single Family |
|
Community Name
|
Rural Tiny |
|
Features
|
Irregular Lot Size, Carpet Free |
|
Parking Space Total
|
4 |
|
View Type
|
Lake View, Direct Water View |
Building
|
Bathroom Total
|
3 |
|
Bedrooms Above Ground
|
3 |
|
Bedrooms Total
|
3 |
|
Age
|
0 To 5 Years |
|
Amenities
|
Fireplace(s) |
|
Appliances
|
Water Heater - Tankless |
|
Basement Type
|
Crawl Space |
|
Construction Style Attachment
|
Detached |
|
Cooling Type
|
Wall Unit, Air Exchanger |
|
Exterior Finish
|
Steel |
|
Fireplace Present
|
Yes |
|
Fireplace Total
|
2 |
|
Foundation Type
|
Wood/piers |
|
Half Bath Total
|
1 |
|
Heating Fuel
|
Natural Gas |
|
Heating Type
|
Baseboard Heaters |
|
Stories Total
|
2 |
|
Size Interior
|
1,100 - 1,500 Ft2 |
|
Type
|
House |
|
Utility Water
|
Drilled Well |
Parking
Land
|
Acreage
|
No |
|
Sewer
|
Septic System |
|
Size Irregular
|
51.6 X 131.6 Acre ; 51.58 F X131.64 Ftx56.16 Ftx133.38 Ft |
|
Size Total Text
|
51.6 X 131.6 Acre ; 51.58 F X131.64 Ftx56.16 Ftx133.38 Ft|under 1/2 Acre |
|
Zoning Description
|
Sr |
Rooms
| Level |
Type |
Length |
Width |
Dimensions |
|
Second Level |
Bathroom |
7.9 m |
3.2 m |
7.9 m x 3.2 m |
|
Second Level |
Bathroom |
3.1 m |
5.8 m |
3.1 m x 5.8 m |
|
Main Level |
Family Room |
13.11 m |
18.2 m |
13.11 m x 18.2 m |
|
Main Level |
Kitchen |
18.2 m |
10.9 m |
18.2 m x 10.9 m |
|
Main Level |
Bathroom |
5.1 m |
10.1 m |
5.1 m x 10.1 m |
Utilities
https://www.realtor.ca/real-estate/28021179/91-andrew-drive-tiny-rural-tiny
