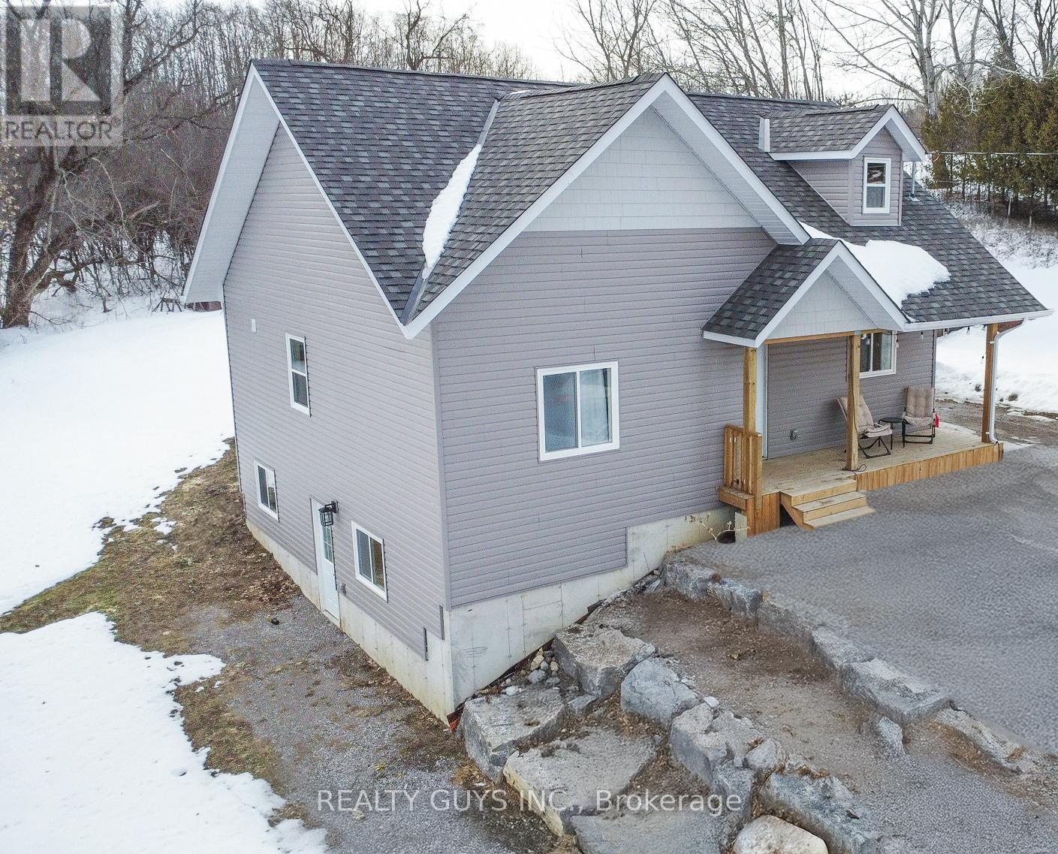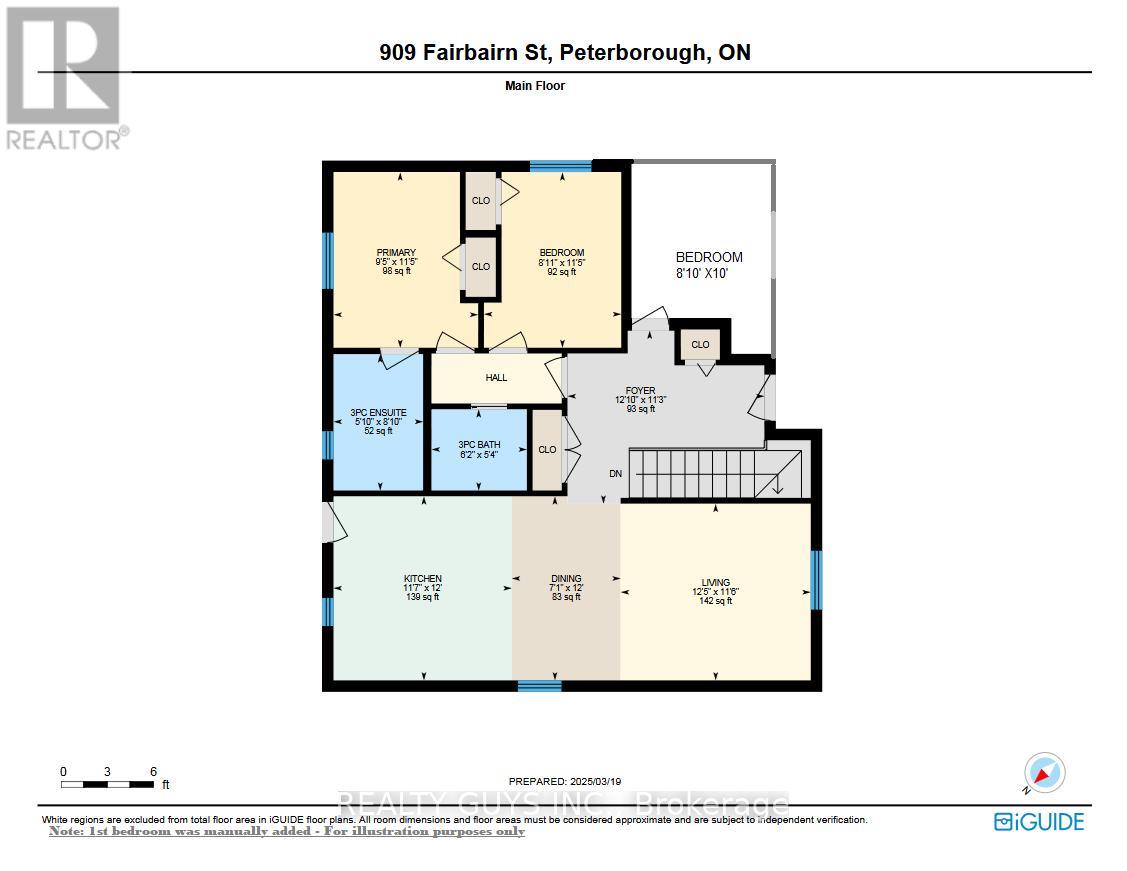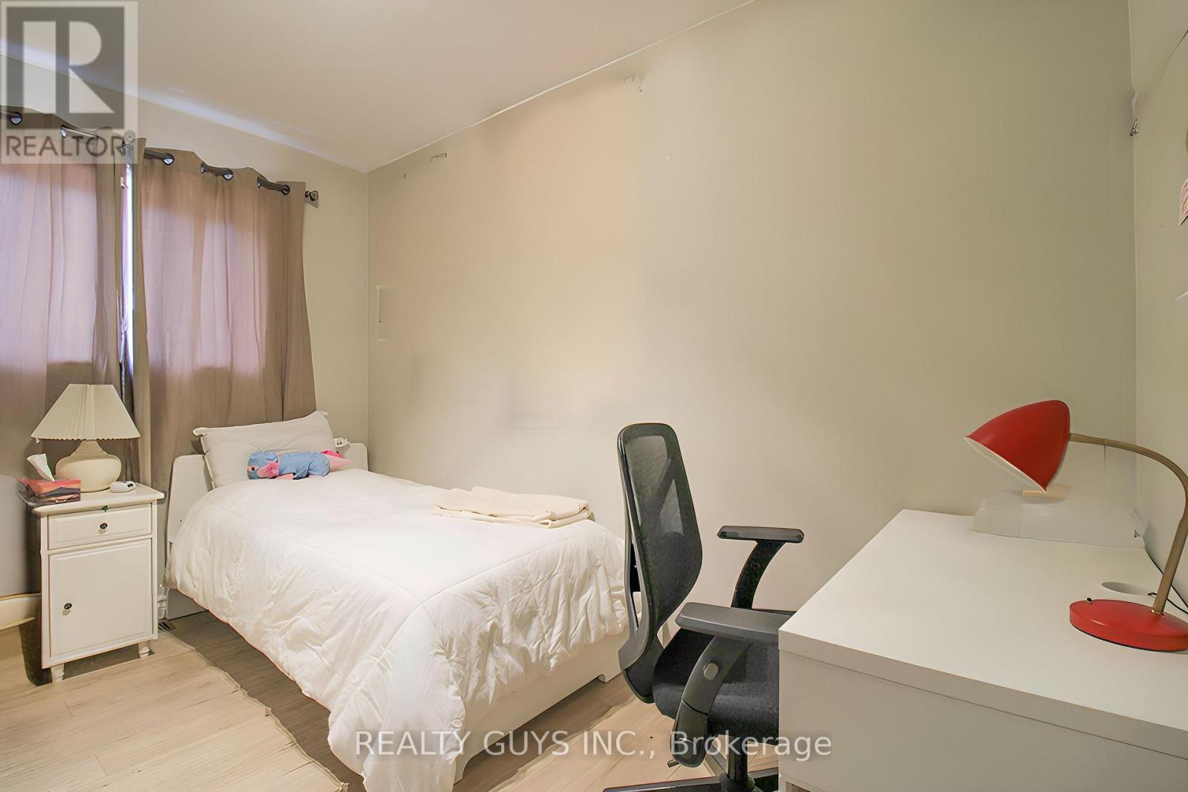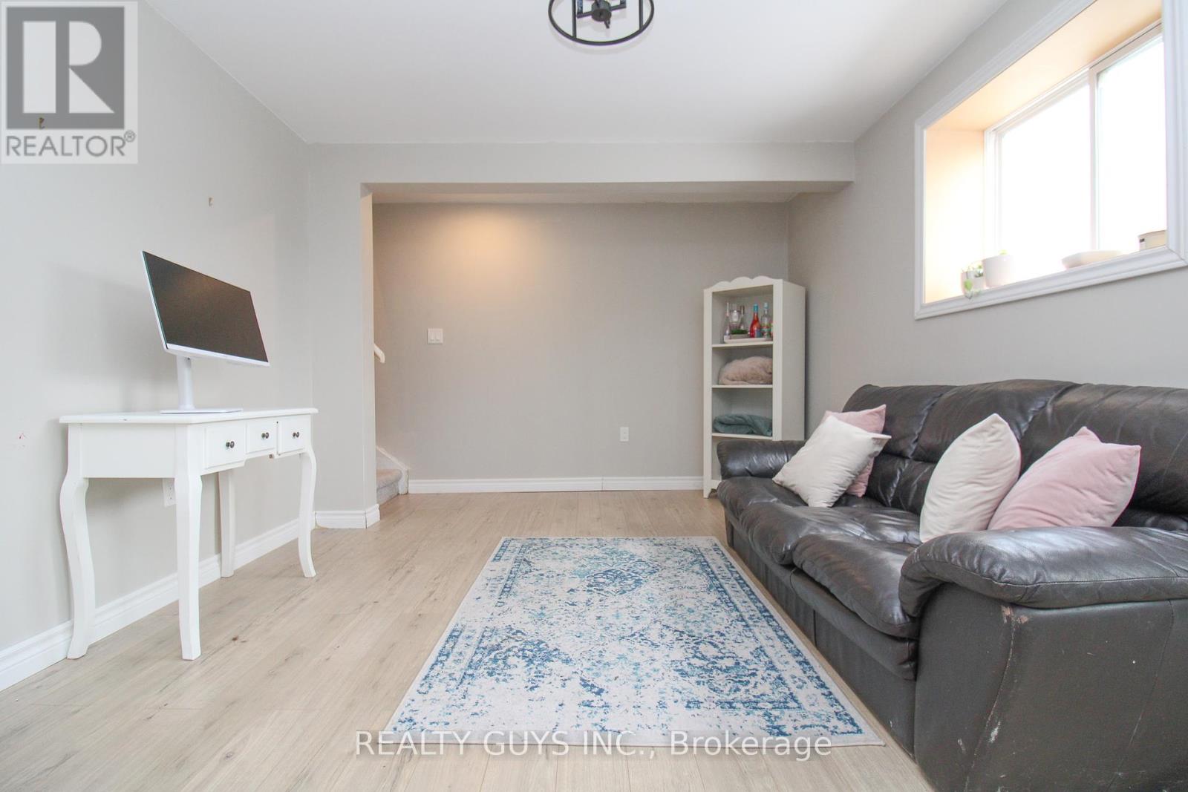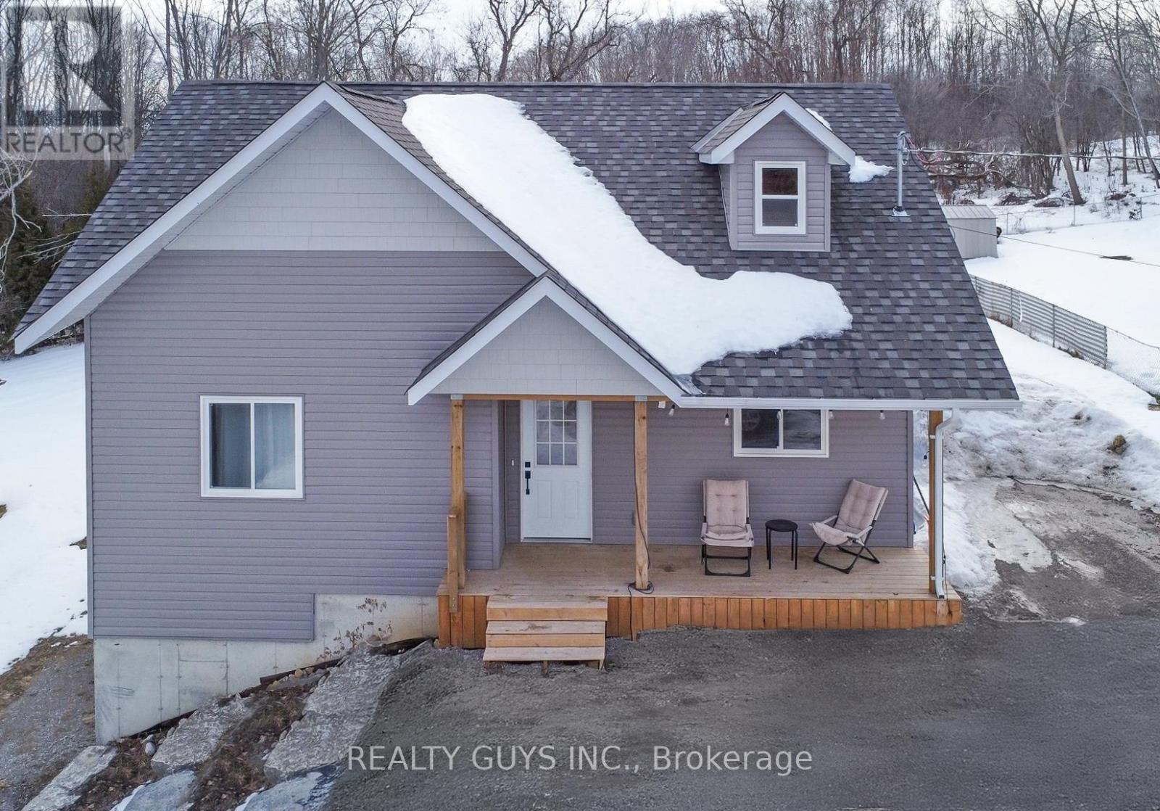6 Bedroom
3 Bathroom
700 - 1,100 ft2
Bungalow
Forced Air
Landscaped
$675,000
Welcome to this Stunning Custom-Built 2-year-old approx. Bungalow in Sought-after neighbourhood. Perfect for Large Families or those seeking an In-law Suite. Featuring a thoughtful layout with 6 spacious Bedrooms & 3 Bathrooms, this home offers both comfort and style. The main floor is bright and airy, with an Open-Concept Kitchen and Living room that provide an ideal space for entertaining. The kitchen boasts a Breakfast Bar Island, Ample Cabinet space, and access to a Balcony that overlooks the Backyard. Tastefully decorated throughout, the home features light flooring, fresh paint, and upgraded light fixtures that add a modern touch. The main floor includes 3 Bedrooms, all situated on the right side of the house, with a door that separates the entertainment space from the sleeping quarters for added privacy. A 3-piece Bathroom is conveniently located at the end of the hall for guests. The Master Bedroom offers a stunning chandelier, a modern private 3-piece Ensuite and lovely views of the Backyard. The lower level, with its own Separate Entrance, features 3 additional Bedrooms and a 4-PC Bathroom, offering plenty of space for Extended Family or Guests- so much potential. Laundry available down. The home's exterior is equally impressive, with beautiful Armour Stone Landscaping along the front, a Large Porch perfect for relaxing, and Ample Parking for 6+ vehicles. Located just a short walk from Poplar Park, Jackson Park, and Nearby Trails, as well as close to public transportation, Shopping, Trent University and Amenities, this home offers Convenience & Comfort. Don't miss out on this Rare Opportunity schedule your viewing before it's gone! (id:47351)
Property Details
|
MLS® Number
|
X12030708 |
|
Property Type
|
Single Family |
|
Community Name
|
Northcrest |
|
Amenities Near By
|
Park, Schools, Public Transit, Hospital |
|
Community Features
|
Community Centre |
|
Equipment Type
|
None |
|
Features
|
Irregular Lot Size |
|
Parking Space Total
|
6 |
|
Rental Equipment Type
|
None |
Building
|
Bathroom Total
|
3 |
|
Bedrooms Above Ground
|
6 |
|
Bedrooms Total
|
6 |
|
Age
|
0 To 5 Years |
|
Appliances
|
Water Heater, Dishwasher, Dryer, Stove, Washer, Whirlpool, Refrigerator |
|
Architectural Style
|
Bungalow |
|
Basement Features
|
Separate Entrance |
|
Basement Type
|
Full |
|
Construction Style Attachment
|
Detached |
|
Exterior Finish
|
Vinyl Siding |
|
Foundation Type
|
Poured Concrete |
|
Heating Fuel
|
Natural Gas |
|
Heating Type
|
Forced Air |
|
Stories Total
|
1 |
|
Size Interior
|
700 - 1,100 Ft2 |
|
Type
|
House |
|
Utility Water
|
Municipal Water |
Parking
Land
|
Acreage
|
No |
|
Land Amenities
|
Park, Schools, Public Transit, Hospital |
|
Landscape Features
|
Landscaped |
|
Sewer
|
Septic System |
|
Size Depth
|
163 Ft |
|
Size Frontage
|
67 Ft |
|
Size Irregular
|
67 X 163 Ft |
|
Size Total Text
|
67 X 163 Ft |
|
Zoning Description
|
Residential |
Rooms
| Level |
Type |
Length |
Width |
Dimensions |
|
Lower Level |
Bedroom 4 |
3.91 m |
3.59 m |
3.91 m x 3.59 m |
|
Lower Level |
Bedroom 5 |
3.41 m |
3.6 m |
3.41 m x 3.6 m |
|
Lower Level |
Bedroom |
3.92 m |
3.28 m |
3.92 m x 3.28 m |
|
Lower Level |
Bathroom |
2.53 m |
1.51 m |
2.53 m x 1.51 m |
|
Lower Level |
Utility Room |
2.36 m |
2.61 m |
2.36 m x 2.61 m |
|
Lower Level |
Laundry Room |
|
|
Measurements not available |
|
Lower Level |
Recreational, Games Room |
5.04 m |
3.27 m |
5.04 m x 3.27 m |
|
Main Level |
Living Room |
3.77 m |
3.49 m |
3.77 m x 3.49 m |
|
Main Level |
Dining Room |
2.09 m |
3.65 m |
2.09 m x 3.65 m |
|
Main Level |
Kitchen |
3.62 m |
3.65 m |
3.62 m x 3.65 m |
|
Main Level |
Primary Bedroom |
2.88 m |
3.5 m |
2.88 m x 3.5 m |
|
Main Level |
Bathroom |
1.8 m |
2.72 m |
1.8 m x 2.72 m |
|
Main Level |
Bedroom 2 |
2.72 m |
3.5 m |
2.72 m x 3.5 m |
|
Main Level |
Bedroom 3 |
2.71 m |
3.04 m |
2.71 m x 3.04 m |
|
Main Level |
Bathroom |
1.89 m |
1.61 m |
1.89 m x 1.61 m |
|
Main Level |
Foyer |
2.77 m |
2.29 m |
2.77 m x 2.29 m |
https://www.realtor.ca/real-estate/28049830/909-fairbairn-street-peterborough-northcrest-northcrest
