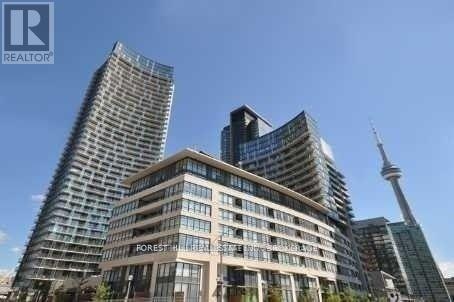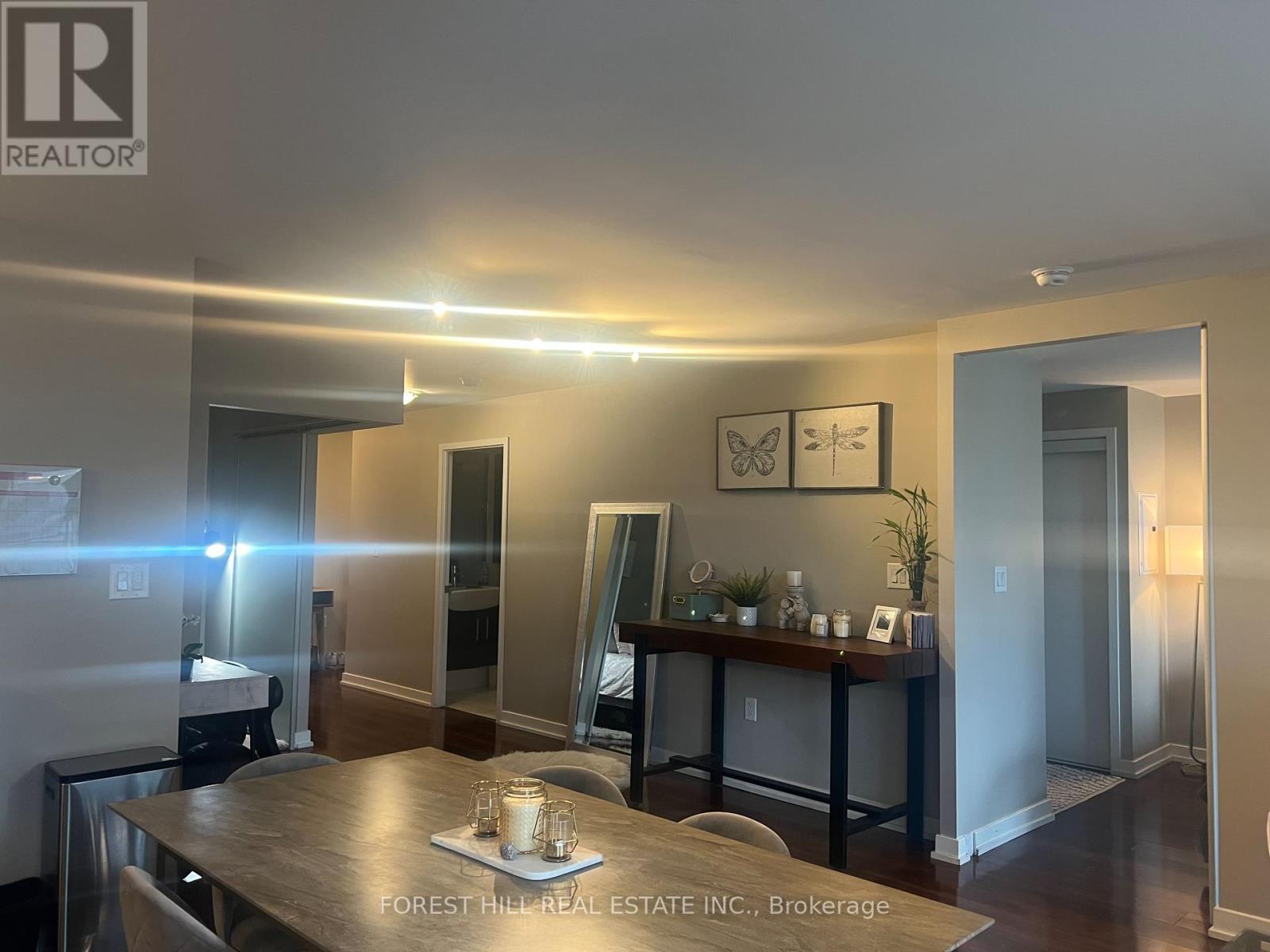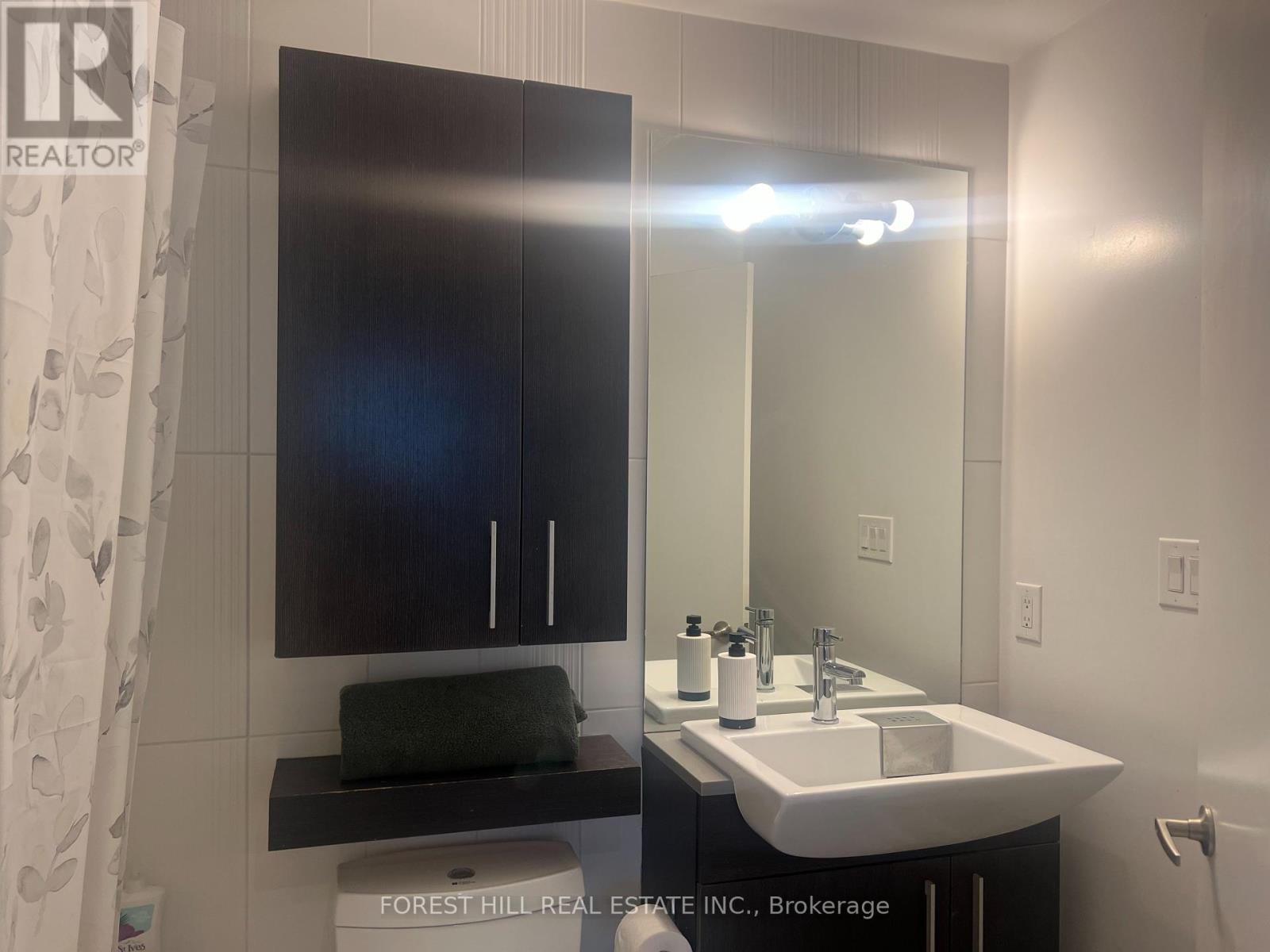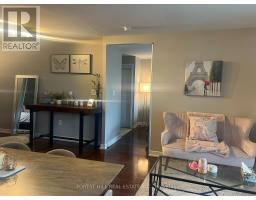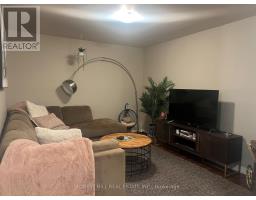3 Bedroom
2 Bathroom
1,000 - 1,199 ft2
Central Air Conditioning
Forced Air
$3,600 Monthly
Spacious unit in popular neighbourhood. Very rare, very large suite in Downtown Toronto. Functional layout. Large Den can be used as 3rd Br! TTC, Rogers Centre, CN Tower, Sobeys, Restaurants, Parks, Waterfront all just steps away. Well managed building with amazing amenities; rooftop pool, sun deck, hot tub, landscaped courtyard with cabanas. Resort style living in the heart of the City! Parking included! Perfect location, walk to park, lake, sobeys, restaurants, community center, sporting events, converts & more. Short walk to the Well! Easy access to TTC, HWY's . Live, work and explore all the cultures & vibrant T.O (id:47351)
Property Details
|
MLS® Number
|
C12012259 |
|
Property Type
|
Single Family |
|
Community Name
|
Waterfront Communities C1 |
|
Amenities Near By
|
Park, Public Transit, Schools |
|
Community Features
|
Pet Restrictions, Community Centre |
|
Features
|
Balcony |
|
Parking Space Total
|
1 |
Building
|
Bathroom Total
|
2 |
|
Bedrooms Above Ground
|
2 |
|
Bedrooms Below Ground
|
1 |
|
Bedrooms Total
|
3 |
|
Amenities
|
Security/concierge, Exercise Centre, Party Room |
|
Appliances
|
Dishwasher, Dryer, Microwave, Stove, Washer, Window Coverings, Refrigerator |
|
Cooling Type
|
Central Air Conditioning |
|
Exterior Finish
|
Concrete |
|
Flooring Type
|
Laminate |
|
Heating Fuel
|
Natural Gas |
|
Heating Type
|
Forced Air |
|
Size Interior
|
1,000 - 1,199 Ft2 |
|
Type
|
Apartment |
Parking
Land
|
Acreage
|
No |
|
Land Amenities
|
Park, Public Transit, Schools |
Rooms
| Level |
Type |
Length |
Width |
Dimensions |
|
Flat |
Living Room |
6.4 m |
3.81 m |
6.4 m x 3.81 m |
|
Flat |
Dining Room |
6.4 m |
3.81 m |
6.4 m x 3.81 m |
|
Flat |
Kitchen |
4.59 m |
1.07 m |
4.59 m x 1.07 m |
|
Flat |
Primary Bedroom |
3.8 m |
2.76 m |
3.8 m x 2.76 m |
|
Flat |
Bedroom 2 |
3.35 m |
2.49 m |
3.35 m x 2.49 m |
|
Flat |
Den |
3.91 m |
3.3 m |
3.91 m x 3.3 m |
https://www.realtor.ca/real-estate/28007804/909-8-telegram-mews-toronto-waterfront-communities-waterfront-communities-c1
