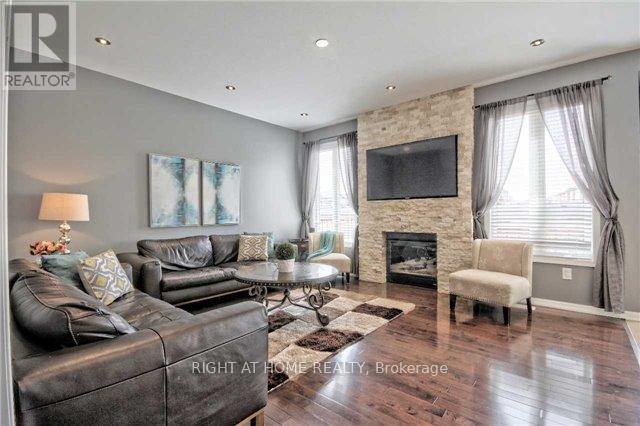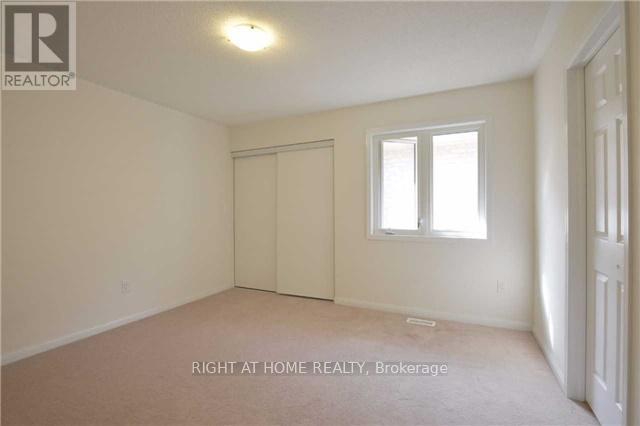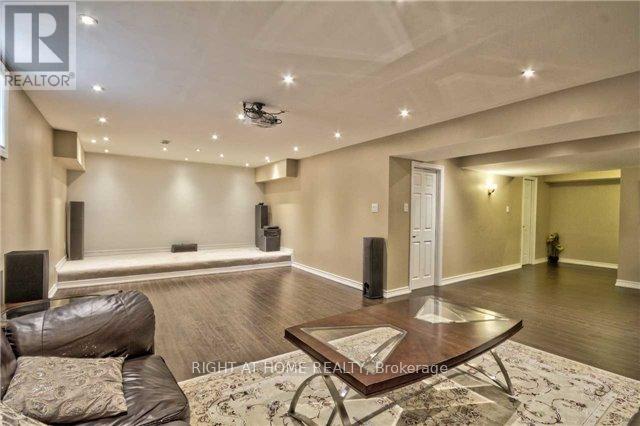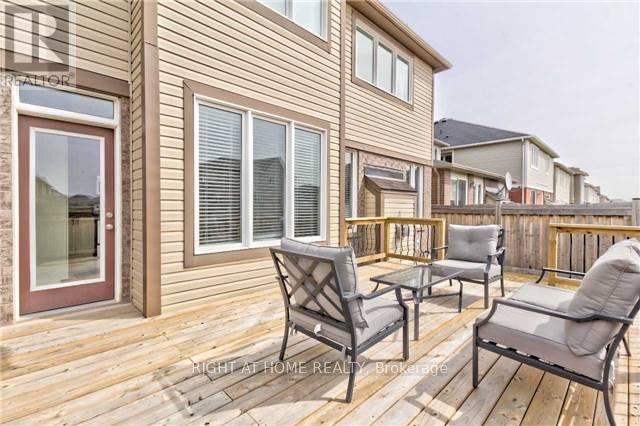4 Bedroom
3 Bathroom
Fireplace
Central Air Conditioning
Forced Air
$4,200 Monthly
Executive Showstopper Bright & Cheerful 4Beds 3Baths 2 car garage detached house in highly demanded Milton. Professionally freshly painted all throughout with a set of Brand new SS appliances!!! Dd Entry, 9'Ceiling.4 Spacious Bedrooms. Gleaming hardwood, circular oak stairs open to above, Great room w spotlights, gas fireplace, and modern stone wall. Inviting Chef's kitchen w center island, breakfast bar, backsplash, extended cabinetry & Brand new set of SS appls, breakfast area w gorgeous backyard view &w/o private deck for happy gatherings. Primary Bedroom W large W/I Closet &5 Pcs Ensuite W Stand Up Shower & soaker tub. 2Car Garage W Garage Door Opener. Finished open-concept basement perfect for indoor events. Have Your Morning Coffee in your backyard oasis at Your Private Deck. Can't Get Any Better! Must See! **** EXTRAS **** Brand New SS Appls: Fridge, Elec Stove, Dishwasher, BI over-the-range microwave, High Capacity W & D. Garage DO W Remote, Elfs, blinds. Finished basement w plenty of storage. Close To all amenities great schools, Shopping, Parks & Hyws, etc (id:47351)
Property Details
|
MLS® Number
|
W9305712 |
|
Property Type
|
Single Family |
|
Community Name
|
Willmott |
|
AmenitiesNearBy
|
Place Of Worship, Schools, Hospital |
|
CommunityFeatures
|
Community Centre, School Bus |
|
Features
|
In Suite Laundry |
|
ParkingSpaceTotal
|
4 |
|
Structure
|
Porch, Patio(s), Deck |
Building
|
BathroomTotal
|
3 |
|
BedroomsAboveGround
|
4 |
|
BedroomsTotal
|
4 |
|
Amenities
|
Fireplace(s) |
|
Appliances
|
Water Heater |
|
BasementDevelopment
|
Finished |
|
BasementType
|
Full (finished) |
|
ConstructionStyleAttachment
|
Detached |
|
CoolingType
|
Central Air Conditioning |
|
ExteriorFinish
|
Brick, Stone |
|
FireplacePresent
|
Yes |
|
FlooringType
|
Hardwood, Ceramic, Carpeted, Laminate |
|
FoundationType
|
Poured Concrete |
|
HalfBathTotal
|
1 |
|
HeatingFuel
|
Natural Gas |
|
HeatingType
|
Forced Air |
|
StoriesTotal
|
2 |
|
Type
|
House |
|
UtilityWater
|
Municipal Water |
Parking
Land
|
Acreage
|
No |
|
LandAmenities
|
Place Of Worship, Schools, Hospital |
|
Sewer
|
Sanitary Sewer |
Rooms
| Level |
Type |
Length |
Width |
Dimensions |
|
Second Level |
Primary Bedroom |
4.5 m |
4.35 m |
4.5 m x 4.35 m |
|
Second Level |
Bedroom 2 |
3.81 m |
3.4 m |
3.81 m x 3.4 m |
|
Basement |
Recreational, Games Room |
8.62 m |
7.7 m |
8.62 m x 7.7 m |
|
Main Level |
Family Room |
4.57 m |
4.57 m |
4.57 m x 4.57 m |
|
Main Level |
Living Room |
3.05 m |
2.77 m |
3.05 m x 2.77 m |
|
Main Level |
Dining Room |
3.66 m |
3.47 m |
3.66 m x 3.47 m |
|
Main Level |
Kitchen |
3.84 m |
2.68 m |
3.84 m x 2.68 m |
|
Main Level |
Eating Area |
3.84 m |
2.26 m |
3.84 m x 2.26 m |
|
Main Level |
Bedroom 3 |
4.12 m |
3.96 m |
4.12 m x 3.96 m |
|
Main Level |
Bedroom 4 |
3.89 m |
3.76 m |
3.89 m x 3.76 m |
https://www.realtor.ca/real-estate/27381504/906-farmstead-drive-milton-willmott-willmott










































