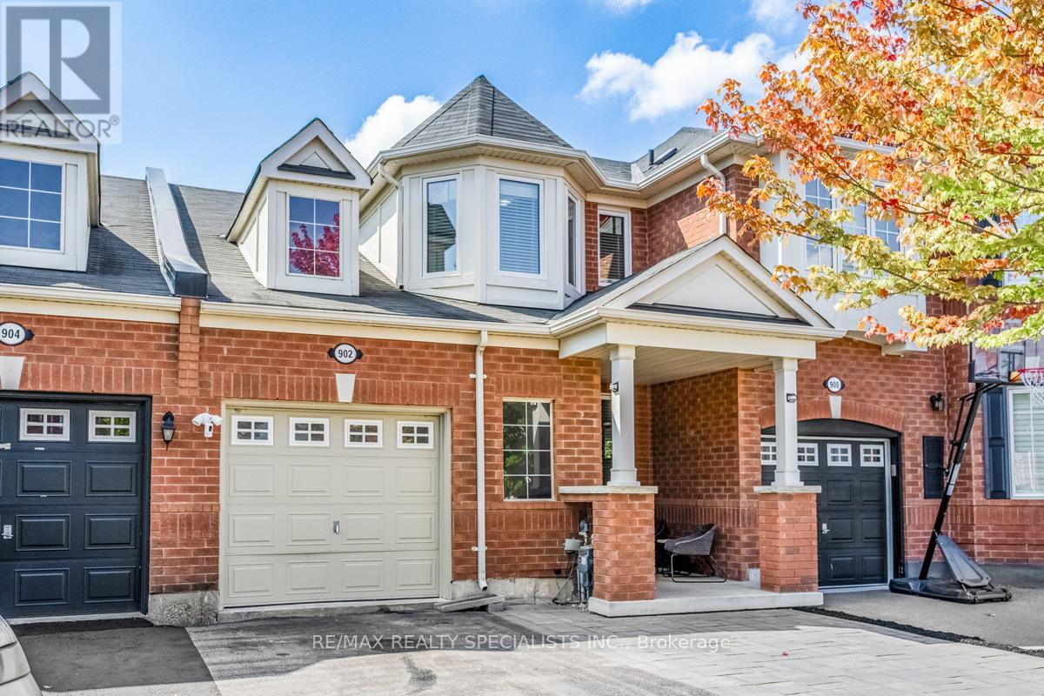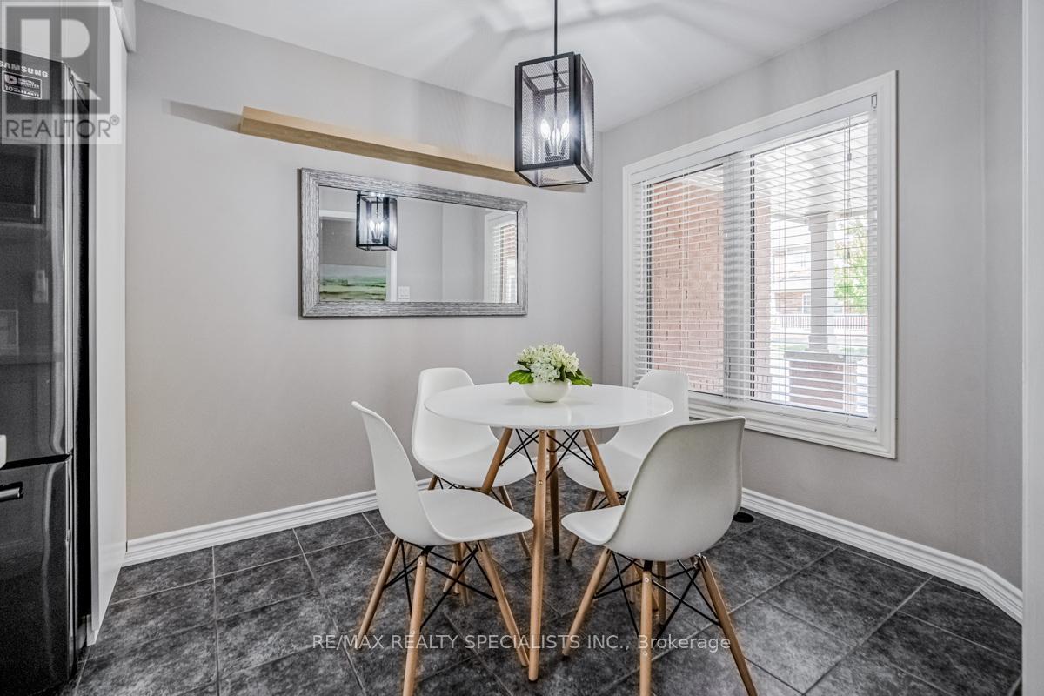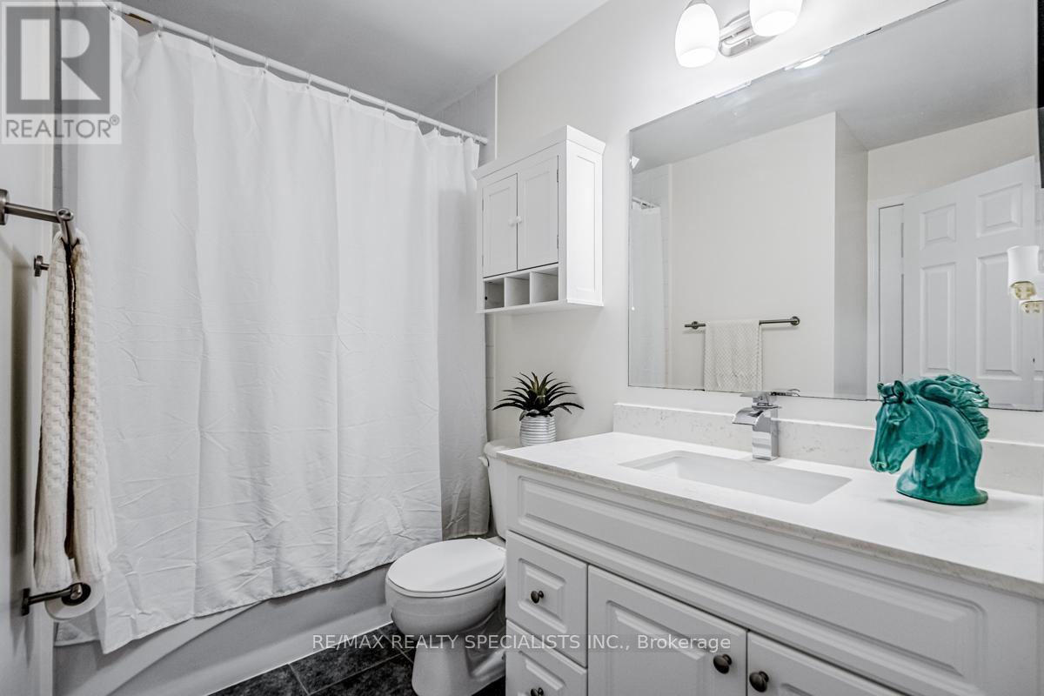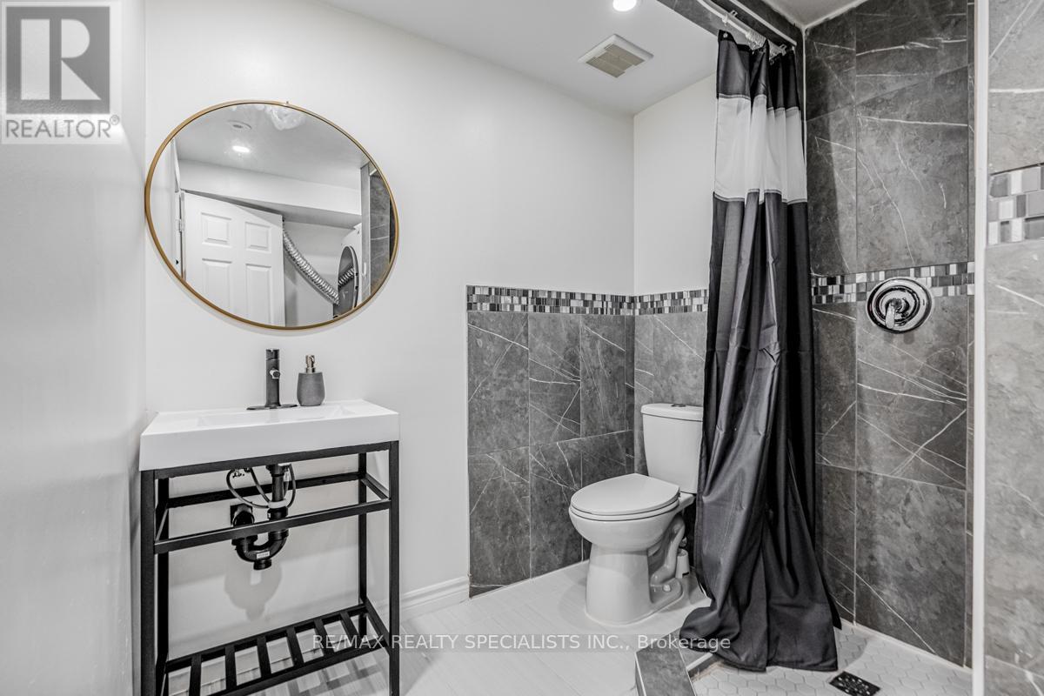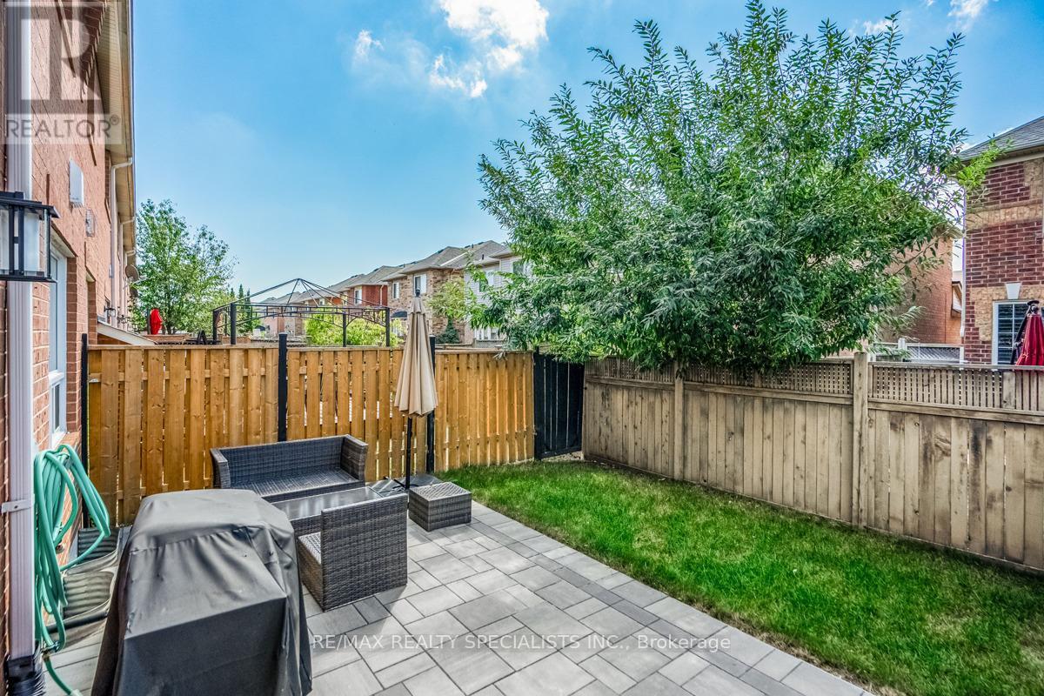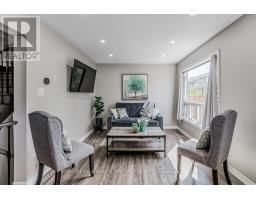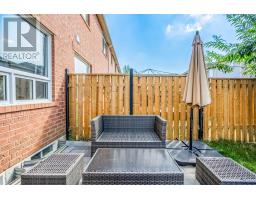$799,900
Stunning Freehold Townhome In The Desirable Community Of Coates, Offering Over 1,800 Square Feet Of Beautifully Upgraded Living Space. This Move-In Ready Home Has Been Upgraded Inside/Out And Ready For You To Call It Your Own! Durable Hard Floors & Potlights Throughout Add A Fresh, Modern Feel. The Upgraded Kitchen Was Completed W/New Cabinetry, Quartz Countertops, Modern Backsplash & Top Of Class Stainless Steel Appliances. The Sun Filled Living/Dining Room Has An Open Concept & W/O To Recently Completed Interlocked Patio Where You'll Enjoy The Beautifully Landscaped Backyard - Providing The Perfect Space For Outdoor Dining And Relaxation! The Recently Upgraded Staircase Leads To Three Spacious Bedrooms (All W/Closet Organizers) - Ideal For A Growing Family! The Primary Bedroom Has Double Closets & 4pc Semi-Ensuite Boasting a Newer Gleaming Vanity. The Powder Room Also Newly Modernized Is Conveniently Situated Between Floors - Ideal For Guests. The Finished Basement, Complete With A Cozy Family Room Is Perfect For Entertaining W/a 3-Piece Bathroom & Stacked Laundry. The Brand New Windows Were Installed This Spring To Enhance Energy Efficiency Throughout The Home Year Round. Outdoors, The Front Of The Home Is Equally Inviting With Its Covered Porch, Recently Completed Interlocking Walkway W/No Sidewalk and 3 Car Parking! This Meticulously Cared-For Home Is Located In A Family-Friendly Neighborhood With Easy Access To Schools, Parks, Shopping, Transit & More! (id:47351)
Open House
This property has open houses!
2:00 pm
Ends at:4:00 pm
2:00 pm
Ends at:4:00 pm
Property Details
| MLS® Number | W9360314 |
| Property Type | Single Family |
| Community Name | Coates |
| EquipmentType | Water Heater |
| ParkingSpaceTotal | 4 |
| RentalEquipmentType | Water Heater |
Building
| BathroomTotal | 3 |
| BedroomsAboveGround | 3 |
| BedroomsTotal | 3 |
| Appliances | Blinds, Dishwasher, Dryer, Range, Refrigerator, Stove, Washer, Window Coverings |
| BasementDevelopment | Finished |
| BasementType | Full (finished) |
| ConstructionStyleAttachment | Attached |
| CoolingType | Central Air Conditioning |
| ExteriorFinish | Brick, Vinyl Siding |
| FlooringType | Ceramic, Laminate, Carpeted |
| FoundationType | Concrete |
| HalfBathTotal | 1 |
| HeatingFuel | Natural Gas |
| HeatingType | Forced Air |
| StoriesTotal | 2 |
| Type | Row / Townhouse |
| UtilityWater | Municipal Water |
Parking
| Attached Garage |
Land
| Acreage | No |
| Sewer | Sanitary Sewer |
| SizeDepth | 80 Ft ,6 In |
| SizeFrontage | 23 Ft |
| SizeIrregular | 23.04 X 80.5 Ft |
| SizeTotalText | 23.04 X 80.5 Ft |
| ZoningDescription | Res |
Rooms
| Level | Type | Length | Width | Dimensions |
|---|---|---|---|---|
| Second Level | Primary Bedroom | 3.35 m | 4.14 m | 3.35 m x 4.14 m |
| Second Level | Bedroom 2 | 2.62 m | 3.1 m | 2.62 m x 3.1 m |
| Second Level | Bedroom 3 | 2.77 m | 3.62 m | 2.77 m x 3.62 m |
| Basement | Recreational, Games Room | 6.76 m | 3.04 m | 6.76 m x 3.04 m |
| Main Level | Eating Area | 2.43 m | 2.8 m | 2.43 m x 2.8 m |
| Main Level | Living Room | 6.76 m | 3.04 m | 6.76 m x 3.04 m |
| Main Level | Kitchen | 2.43 m | 3.04 m | 2.43 m x 3.04 m |
| Main Level | Dining Room | 6.76 m | 3.04 m | 6.76 m x 3.04 m |
https://www.realtor.ca/real-estate/27447884/902-burrows-gate-milton-coates-coates

