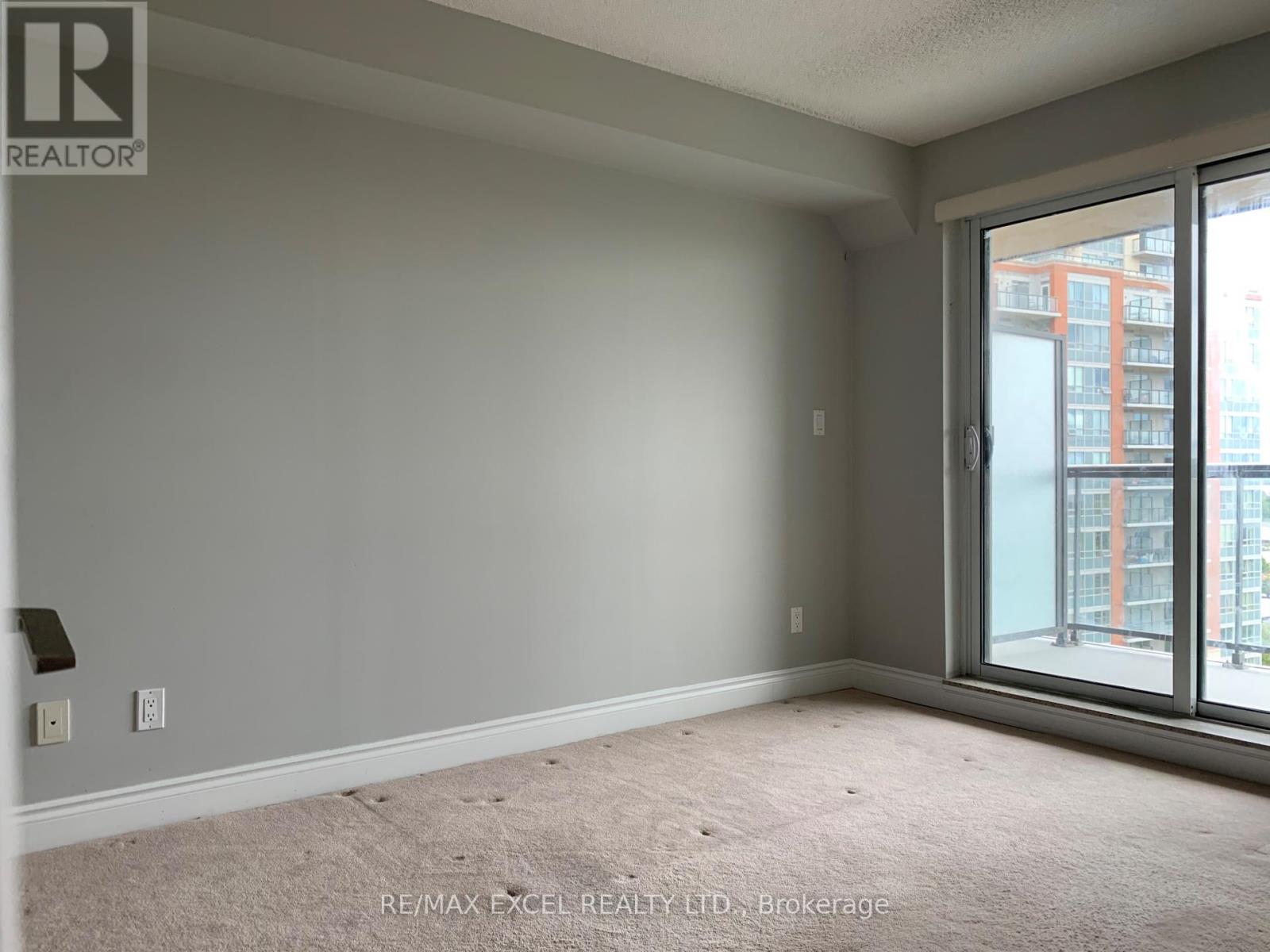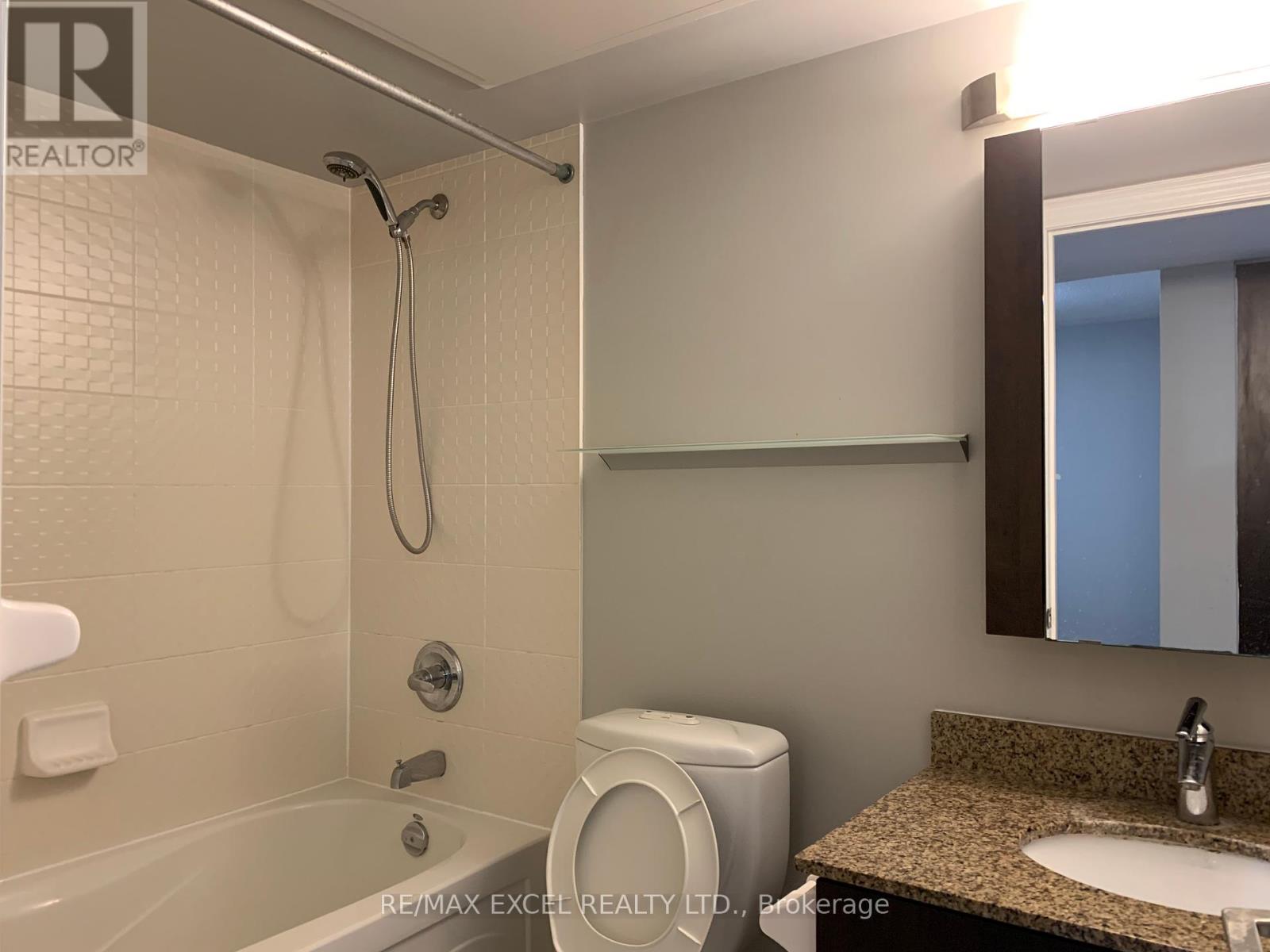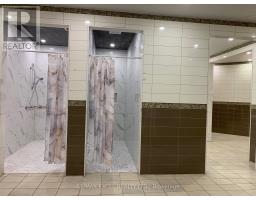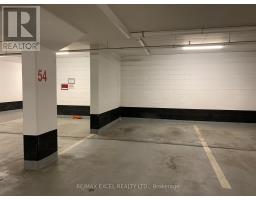2 Bedroom
1 Bathroom
700 - 799 ft2
Central Air Conditioning
Forced Air
$2,500 Monthly
Majestic Court In Unionville Prime Location; Leed Energy Cert. Bldg W/Million $$ Club; Unobstructed View Facing In-Court Garden; 1 Bedroom Plus Den (Can Be Used As 2nd Br); Practical Open Concept Layout; Great Amenities: Indoor Swimming Pool, 24Hrs Concierge & More; Minutes To Unionville H.S., Markham Civic Centre, Transit, Shopping & Restaurant. (id:47351)
Property Details
|
MLS® Number
|
N12019266 |
|
Property Type
|
Single Family |
|
Community Name
|
Unionville |
|
Amenities Near By
|
Park, Public Transit |
|
Community Features
|
Pets Not Allowed, School Bus |
|
Features
|
Balcony |
|
Parking Space Total
|
1 |
|
View Type
|
View |
Building
|
Bathroom Total
|
1 |
|
Bedrooms Above Ground
|
1 |
|
Bedrooms Below Ground
|
1 |
|
Bedrooms Total
|
2 |
|
Amenities
|
Security/concierge, Exercise Centre, Party Room, Visitor Parking, Separate Electricity Meters, Storage - Locker |
|
Appliances
|
Garage Door Opener Remote(s), Dishwasher, Dryer, Microwave, Stove, Washer, Refrigerator |
|
Cooling Type
|
Central Air Conditioning |
|
Exterior Finish
|
Concrete |
|
Fire Protection
|
Security Guard, Security System |
|
Flooring Type
|
Laminate, Ceramic, Carpeted |
|
Heating Fuel
|
Natural Gas |
|
Heating Type
|
Forced Air |
|
Size Interior
|
700 - 799 Ft2 |
|
Type
|
Apartment |
Parking
Land
|
Acreage
|
No |
|
Land Amenities
|
Park, Public Transit |
Rooms
| Level |
Type |
Length |
Width |
Dimensions |
|
Flat |
Living Room |
5.41 m |
3.15 m |
5.41 m x 3.15 m |
|
Flat |
Dining Room |
5.41 m |
3.15 m |
5.41 m x 3.15 m |
|
Flat |
Kitchen |
4 m |
3.1 m |
4 m x 3.1 m |
|
Flat |
Primary Bedroom |
4.17 m |
2.95 m |
4.17 m x 2.95 m |
|
Flat |
Den |
3.05 m |
2.44 m |
3.05 m x 2.44 m |
https://www.realtor.ca/real-estate/28024619/902-60-south-town-centre-boulevard-markham-unionville-unionville






































