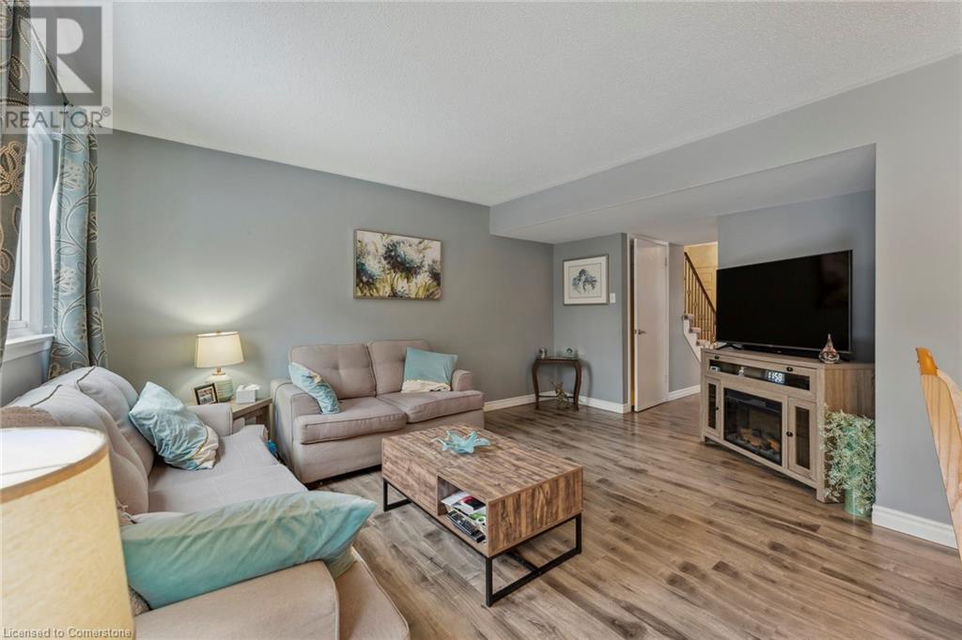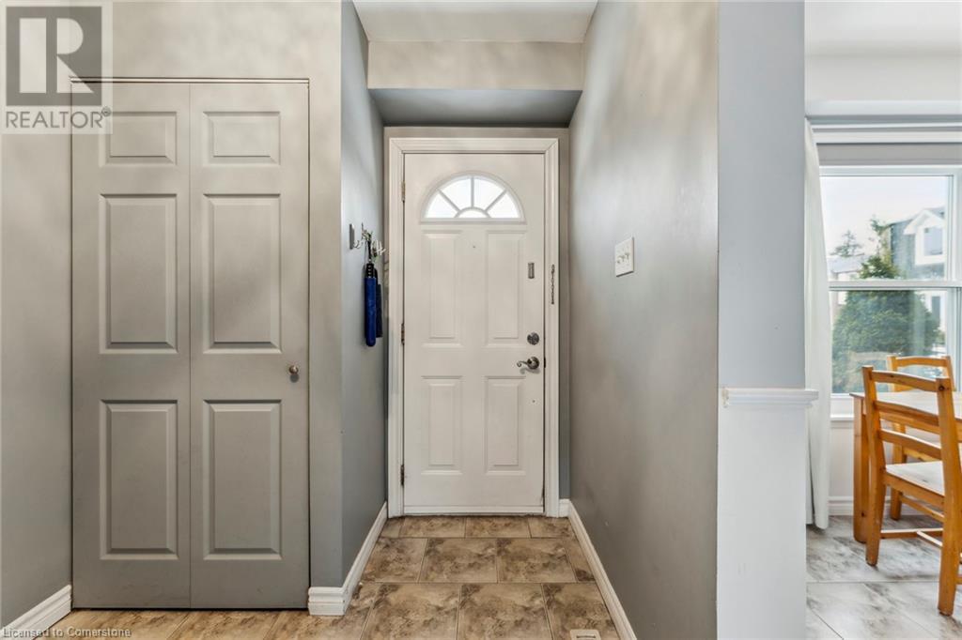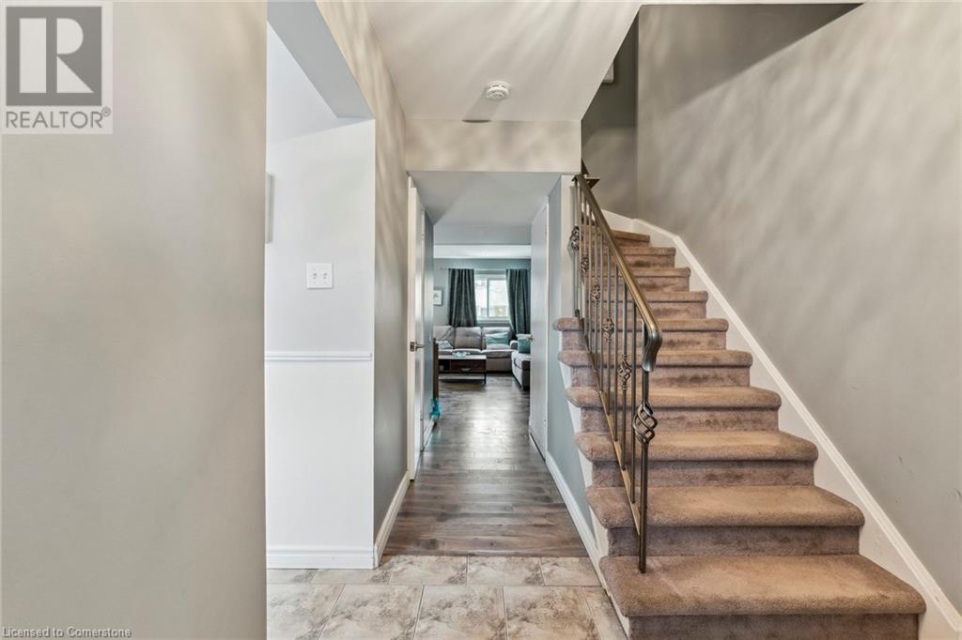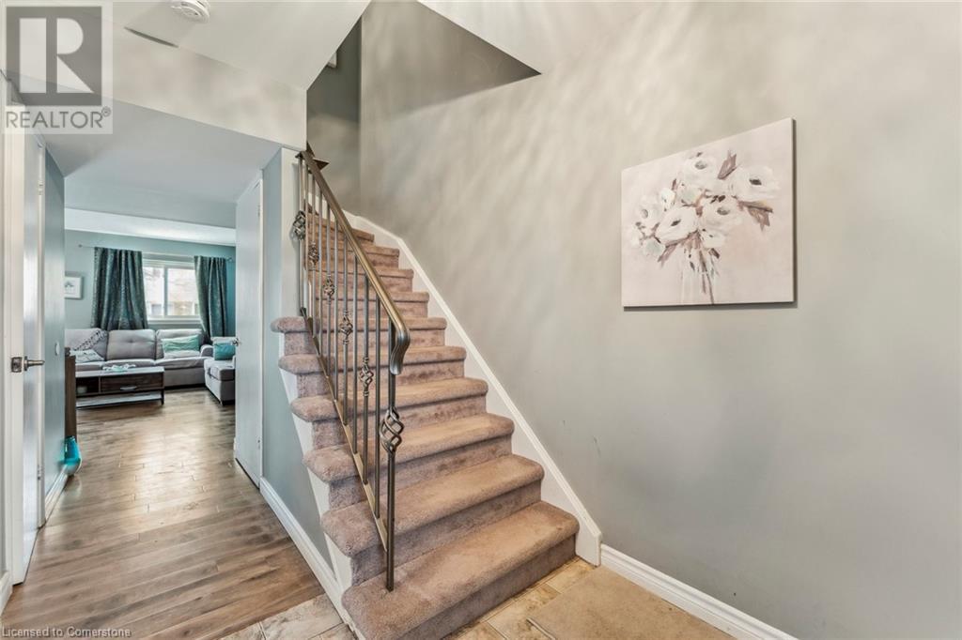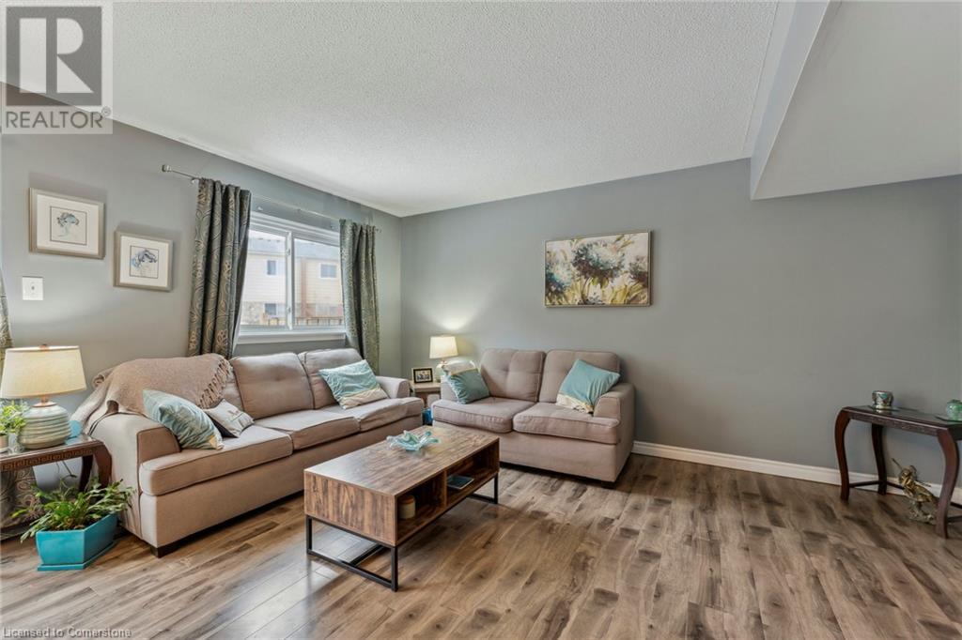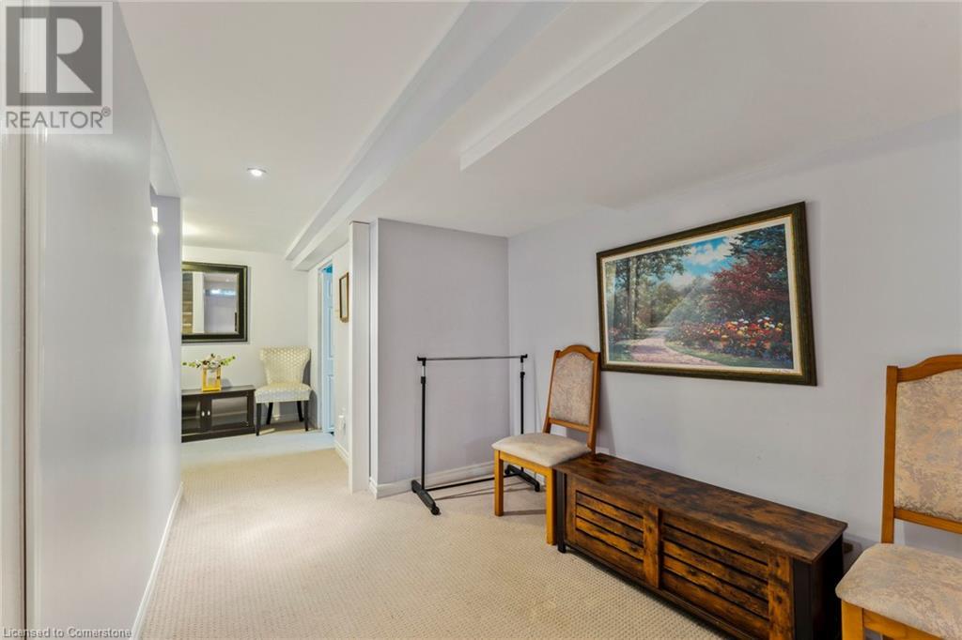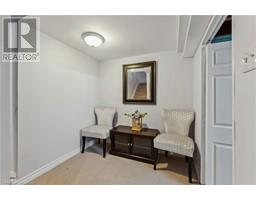900 Nw Central Park Drive Unit# 78 Brampton, Ontario L6S 3J6
$637,999Maintenance, Insurance, Cable TV, Water, Parking
$655.82 Monthly
Maintenance, Insurance, Cable TV, Water, Parking
$655.82 MonthlyAttention, all First Time Home Buyers, come and discover your next sweet home in this bright and inviting 3-bed, 2-bath corner condo townhome that is pet friendly in Brampton's Northgate community. From the moment you step inside, beautiful hardwood floors and a convenient main-floor powder room welcome you into a sun-filled layout that flows into the spacious living & dining area, complete with walkout access to a private backyard backing onto lush green space (and no rear neighbors!) . Enjoy cooking family meals in the eat-in galley-style kitchen, or head downstairs to the fully finished basement perfect for movie nights, a home gym, or a kid-friendly playroom. Add in one dedicated parking spot and unbeatable proximity to schools, libraries, William Osler Hospital, major highways, and Bramalea City Centre, and you have a home that effortlessly brings together comfort and convenience. Don't miss out! Schedule your tour and experience this family-friendly gem for yourself! (id:47351)
Property Details
| MLS® Number | 40702087 |
| Property Type | Single Family |
| Amenities Near By | Hospital, Park, Public Transit, Schools, Shopping |
| Equipment Type | Water Heater |
| Parking Space Total | 1 |
| Rental Equipment Type | Water Heater |
Building
| Bathroom Total | 2 |
| Bedrooms Above Ground | 3 |
| Bedrooms Total | 3 |
| Appliances | Central Vacuum, Dishwasher, Dryer, Refrigerator, Stove, Washer, Microwave Built-in, Window Coverings |
| Architectural Style | 2 Level |
| Basement Development | Finished |
| Basement Type | Full (finished) |
| Constructed Date | 1975 |
| Construction Style Attachment | Attached |
| Cooling Type | Central Air Conditioning |
| Exterior Finish | Aluminum Siding |
| Half Bath Total | 1 |
| Heating Type | Forced Air |
| Stories Total | 2 |
| Size Interior | 1,877 Ft2 |
| Type | Row / Townhouse |
| Utility Water | Municipal Water |
Land
| Access Type | Highway Access, Highway Nearby |
| Acreage | No |
| Land Amenities | Hospital, Park, Public Transit, Schools, Shopping |
| Sewer | Municipal Sewage System |
| Size Total Text | Under 1/2 Acre |
| Zoning Description | Rm1(a) |
Rooms
| Level | Type | Length | Width | Dimensions |
|---|---|---|---|---|
| Second Level | 4pc Bathroom | Measurements not available | ||
| Second Level | Bedroom | 8'10'' x 11'1'' | ||
| Second Level | Bedroom | 15'1'' x 9'0'' | ||
| Second Level | Primary Bedroom | 15'7'' x 10'4'' | ||
| Lower Level | Other | 17'8'' x 11'5'' | ||
| Main Level | 2pc Bathroom | Measurements not available | ||
| Main Level | Living Room | 10'4'' x 15'0'' | ||
| Main Level | Dining Room | 11'6'' x 7'4'' | ||
| Main Level | Eat In Kitchen | 10'10'' x 7'8'' | ||
| Main Level | Kitchen | 7'10'' x 10'9'' |
https://www.realtor.ca/real-estate/28032479/900-nw-central-park-drive-unit-78-brampton
