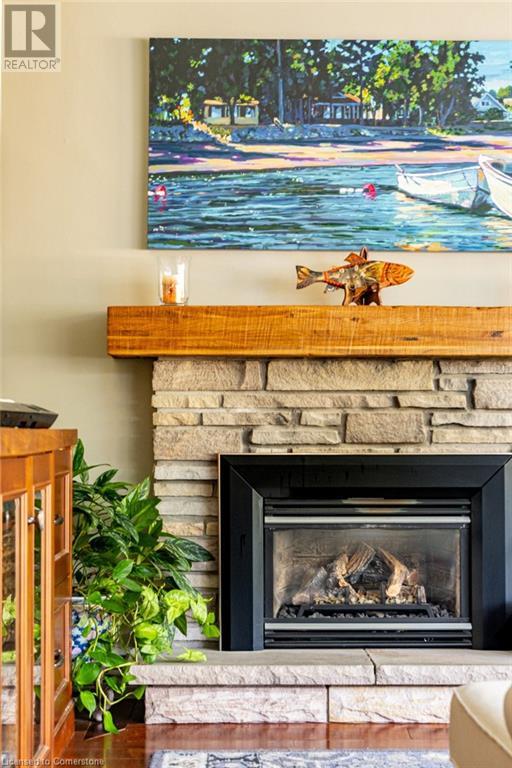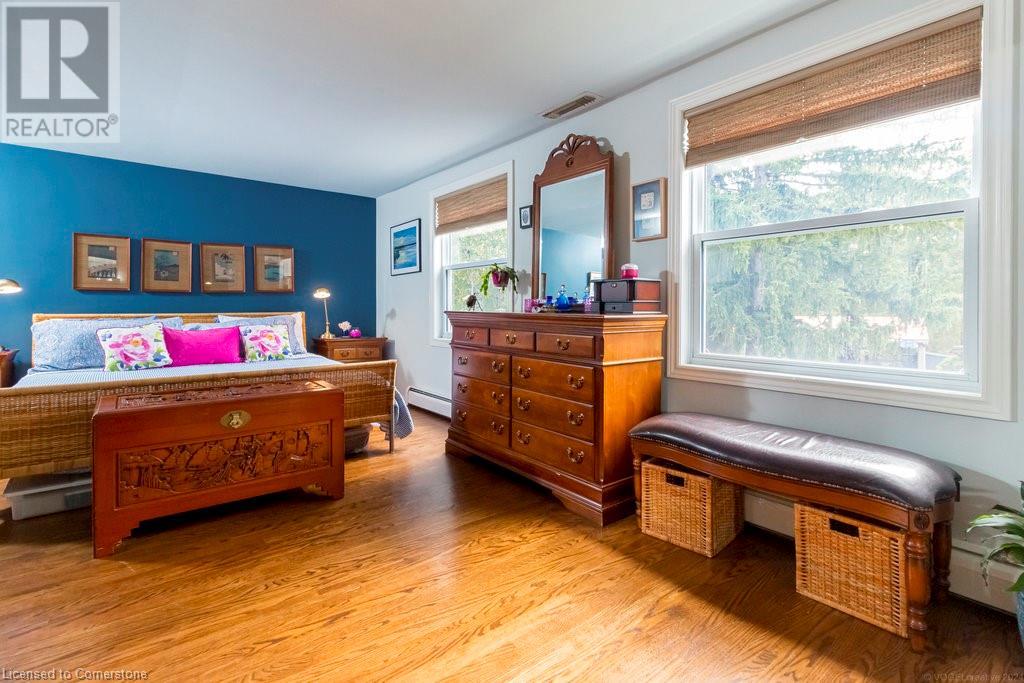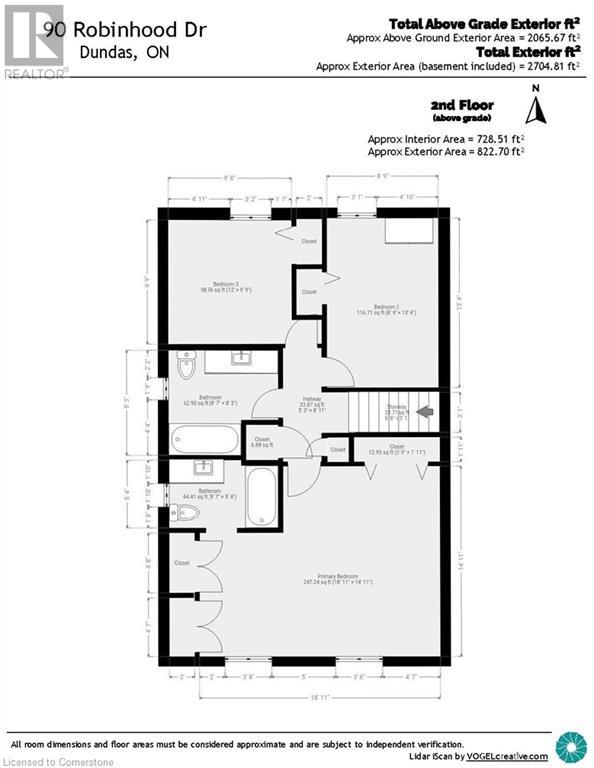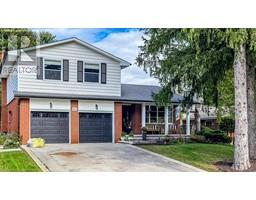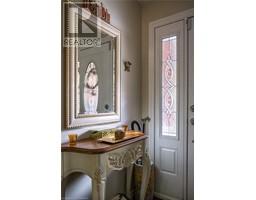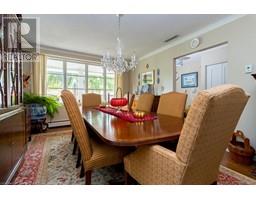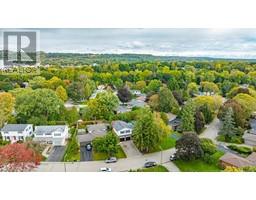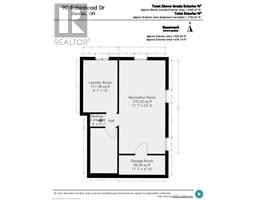3 Bedroom
3 Bathroom
2364 sqft
Fireplace
Central Air Conditioning, Ductless
Hot Water Radiator Heat
$1,195,000
Welcome to this outstanding home in this quiet Pleasant Valley enclave. This beautiful home exudes fabulous updates and sought after features. Lovely formal dining room flows into the professionally designed kitchen w/ granite counters, detailed backsplash, and top-of-the-line appliances including the 6-burner Wolf gas range, family & prep size island, Beverage prep and bar station w/ wine fridge. The kitchen which overlooks the family room, enjoys a wall of expansive windows, bring nature inside. Custom built ins and gas fireplace then step outside to the fenced and private backyard paradise. BBQs and gatherings await with the Pergola, various patio and sitting areas enjoy the sounds of a water feature, professionally and thoughtfully landscaped to enjoy the colours and textures of the changing seasons. Back inside, Hardwood flooring flows through much of main and second level, enhancing the home's elegance. The spacious primary suite w/ 4-piece ensuite, wall of double closets and more! Lots of windows, many w/ custom shades, bring warm streams of natural light. Extra-large 2-car garage w/ access to both the main level or basement offering private entry to the mostly finished basement. Situated on gorgeous 108 x 64 w/ lovely curb appeal and a show stopping backyard setting, an entertainers dream, both inside and out. Nature lovers Conservation Trailslose to the downtown Village, schools, McMaster & near the amenities you want. Seller willing to buyout boiler and c/air. (id:47351)
Property Details
|
MLS® Number
|
40661295 |
|
Property Type
|
Single Family |
|
AmenitiesNearBy
|
Golf Nearby, Hospital, Park, Place Of Worship, Playground, Public Transit, Schools, Shopping |
|
CommunityFeatures
|
Quiet Area, Community Centre |
|
EquipmentType
|
Other |
|
Features
|
Ravine, Conservation/green Belt, Paved Driveway, Gazebo, Automatic Garage Door Opener |
|
ParkingSpaceTotal
|
6 |
|
RentalEquipmentType
|
Other |
|
Structure
|
Shed |
Building
|
BathroomTotal
|
3 |
|
BedroomsAboveGround
|
3 |
|
BedroomsTotal
|
3 |
|
Appliances
|
Dishwasher, Dryer, Freezer, Microwave, Refrigerator, Water Meter, Washer, Range - Gas, Hood Fan, Window Coverings, Wine Fridge, Garage Door Opener |
|
BasementDevelopment
|
Finished |
|
BasementType
|
Full (finished) |
|
ConstructedDate
|
1966 |
|
ConstructionStyleAttachment
|
Detached |
|
CoolingType
|
Central Air Conditioning, Ductless |
|
ExteriorFinish
|
Brick, Metal, Vinyl Siding |
|
FireProtection
|
Smoke Detectors |
|
FireplacePresent
|
Yes |
|
FireplaceTotal
|
1 |
|
Fixture
|
Ceiling Fans |
|
FoundationType
|
Block |
|
HalfBathTotal
|
1 |
|
HeatingFuel
|
Natural Gas |
|
HeatingType
|
Hot Water Radiator Heat |
|
SizeInterior
|
2364 Sqft |
|
Type
|
House |
|
UtilityWater
|
Municipal Water |
Parking
Land
|
AccessType
|
Road Access, Highway Access, Rail Access |
|
Acreage
|
No |
|
FenceType
|
Fence |
|
LandAmenities
|
Golf Nearby, Hospital, Park, Place Of Worship, Playground, Public Transit, Schools, Shopping |
|
Sewer
|
Municipal Sewage System |
|
SizeDepth
|
109 Ft |
|
SizeFrontage
|
64 Ft |
|
SizeTotalText
|
Under 1/2 Acre |
|
ZoningDescription
|
R2 |
Rooms
| Level |
Type |
Length |
Width |
Dimensions |
|
Second Level |
4pc Bathroom |
|
|
8'7'' x 8'3'' |
|
Second Level |
Bedroom |
|
|
8'9'' x 13'4'' |
|
Second Level |
Bedroom |
|
|
12'0'' x 9'9'' |
|
Second Level |
Full Bathroom |
|
|
8'7'' x 5'4'' |
|
Second Level |
Primary Bedroom |
|
|
18'11'' x 14'11'' |
|
Basement |
Storage |
|
|
11'7'' x 4'10'' |
|
Basement |
Laundry Room |
|
|
8'7'' x 13'0'' |
|
Basement |
Recreation Room |
|
|
11'7'' x 23'4'' |
|
Main Level |
2pc Bathroom |
|
|
7'2'' x 4'9'' |
|
Main Level |
Family Room |
|
|
17'9'' x 21'7'' |
|
Main Level |
Eat In Kitchen |
|
|
21'4'' x 12'9'' |
|
Main Level |
Dining Room |
|
|
11'9'' x 16'7'' |
|
Main Level |
Foyer |
|
|
6'10'' x 14'5'' |
Utilities
|
Cable
|
Available |
|
Electricity
|
Available |
|
Natural Gas
|
Available |
|
Telephone
|
Available |
https://www.realtor.ca/real-estate/27528062/90-robinhood-drive-dundas













