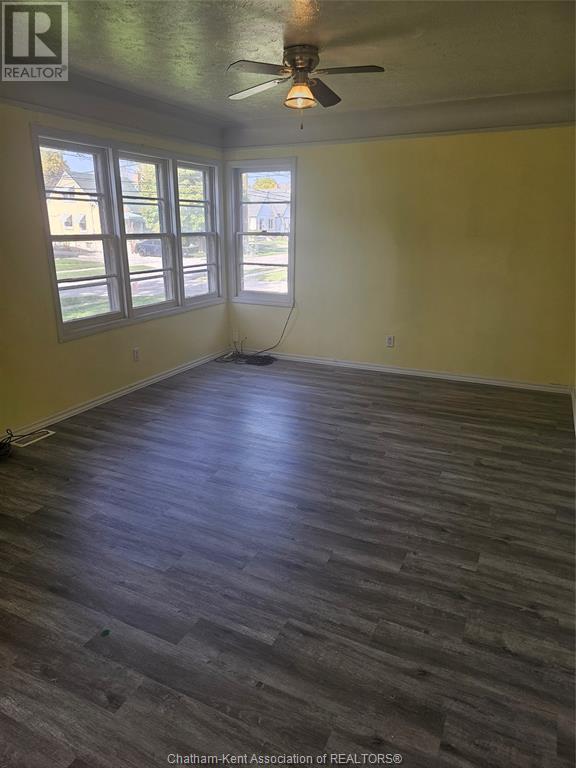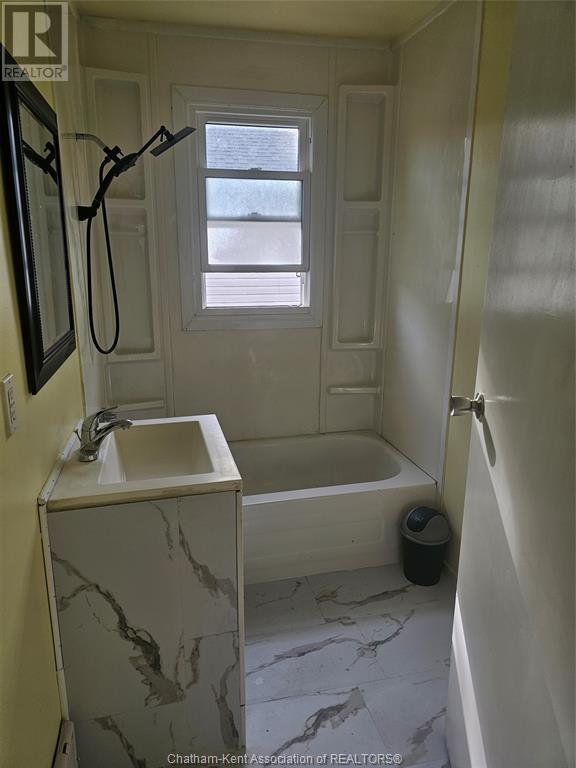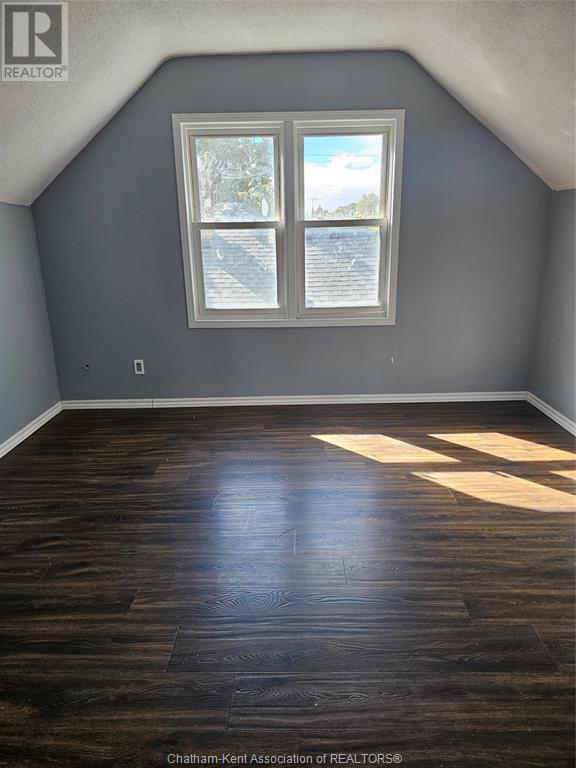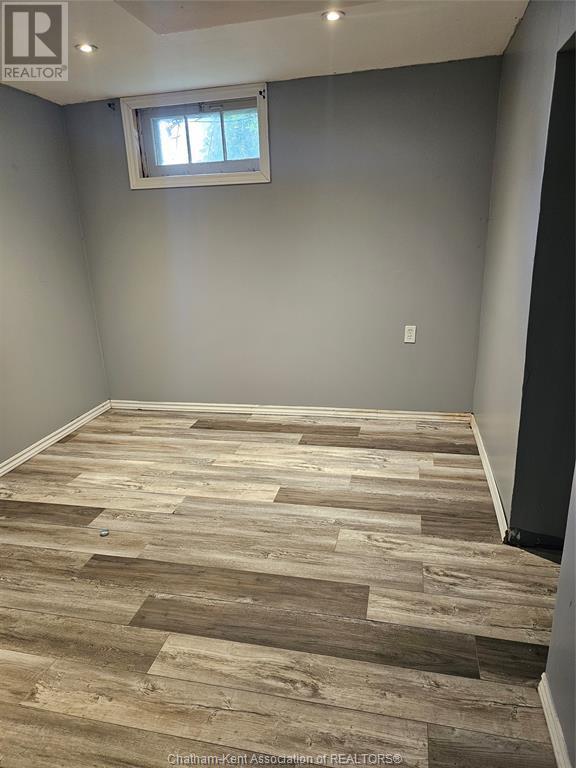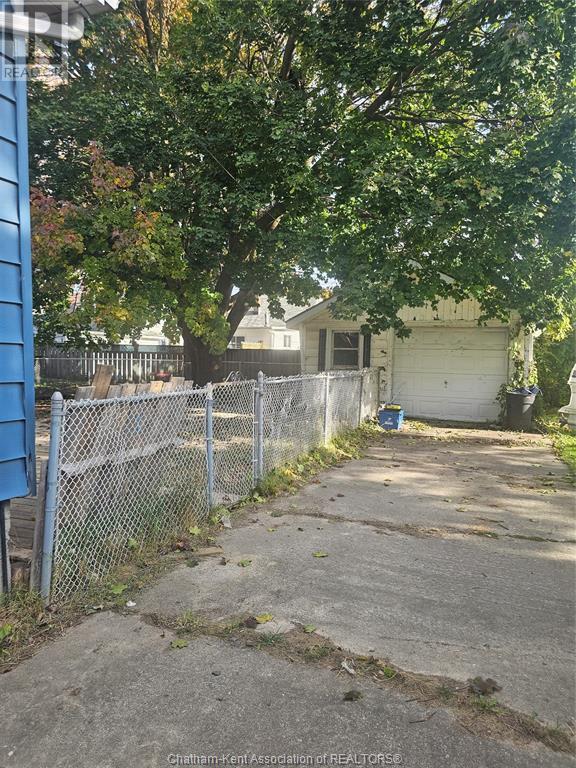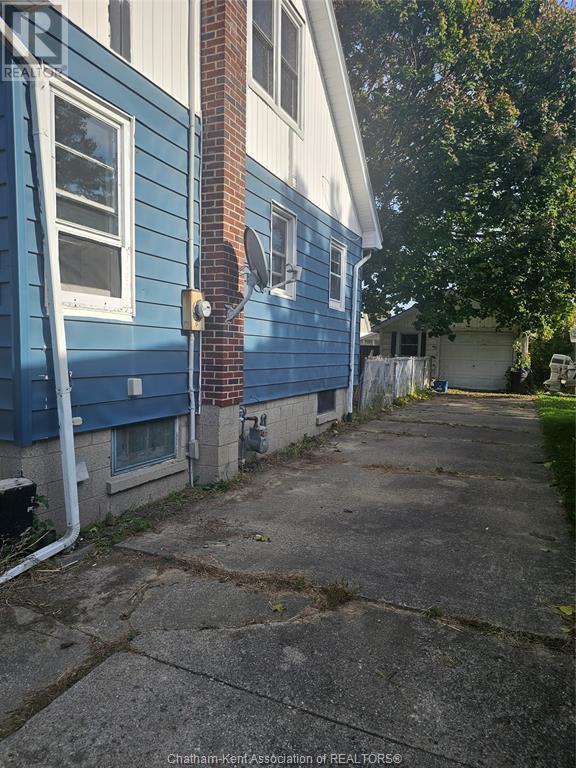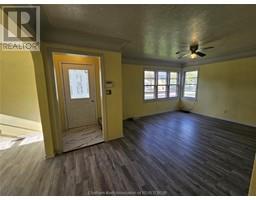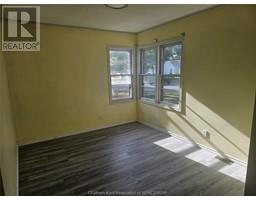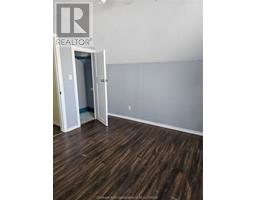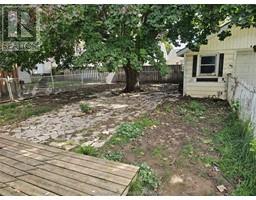6 Bedroom
1 Bathroom
Forced Air, Furnace
$339,900
Check out this 1.5-storey home in a well-established neighborhood with mature trees and a peaceful atmosphere. The main floor boasts a bright living room and dining room, flooded with natural light from corner windows. A cozy main floor bedroom, full bathroom, and a functional kitchen complete this main level. Upstairs, you’ll find two additional bedrooms. The basement offers 3 versatile rooms for hobbies, storage, or extra living space, along with a large utility room. Outside, enjoy a fully fenced yard, ideal for kids or pets, plus a detached garage for added convenience. A perfect blend of comfort and character! Schedule your personal viewing today! (id:47351)
Property Details
|
MLS® Number
|
24025007 |
|
Property Type
|
Single Family |
|
Features
|
Single Driveway |
Building
|
BathroomTotal
|
1 |
|
BedroomsAboveGround
|
3 |
|
BedroomsBelowGround
|
3 |
|
BedroomsTotal
|
6 |
|
ExteriorFinish
|
Aluminum/vinyl |
|
FlooringType
|
Laminate, Cushion/lino/vinyl |
|
FoundationType
|
Block |
|
HeatingFuel
|
Natural Gas |
|
HeatingType
|
Forced Air, Furnace |
|
StoriesTotal
|
2 |
|
Type
|
House |
Parking
Land
|
Acreage
|
No |
|
SizeIrregular
|
44.17x106.90 |
|
SizeTotalText
|
44.17x106.90|under 1/4 Acre |
|
ZoningDescription
|
Rl2 |
Rooms
| Level |
Type |
Length |
Width |
Dimensions |
|
Second Level |
Bedroom |
12 ft |
10 ft |
12 ft x 10 ft |
|
Second Level |
Bedroom |
12 ft |
10 ft |
12 ft x 10 ft |
|
Basement |
Laundry Room |
15 ft |
11 ft ,6 in |
15 ft x 11 ft ,6 in |
|
Basement |
Bedroom |
13 ft |
9 ft |
13 ft x 9 ft |
|
Basement |
Bedroom |
10 ft ,6 in |
13 ft |
10 ft ,6 in x 13 ft |
|
Basement |
Office |
11 ft ,8 in |
8 ft |
11 ft ,8 in x 8 ft |
|
Main Level |
4pc Bathroom |
|
|
Measurements not available |
|
Main Level |
Primary Bedroom |
11 ft ,6 in |
10 ft ,8 in |
11 ft ,6 in x 10 ft ,8 in |
|
Main Level |
Kitchen |
8 ft ,1 in |
11 ft ,8 in |
8 ft ,1 in x 11 ft ,8 in |
|
Main Level |
Dining Room |
9 ft ,5 in |
11 ft ,1 in |
9 ft ,5 in x 11 ft ,1 in |
|
Main Level |
Living Room |
17 ft ,8 in |
11 ft ,6 in |
17 ft ,8 in x 11 ft ,6 in |
https://www.realtor.ca/real-estate/27568646/90-alexandra-avenue-chatham




