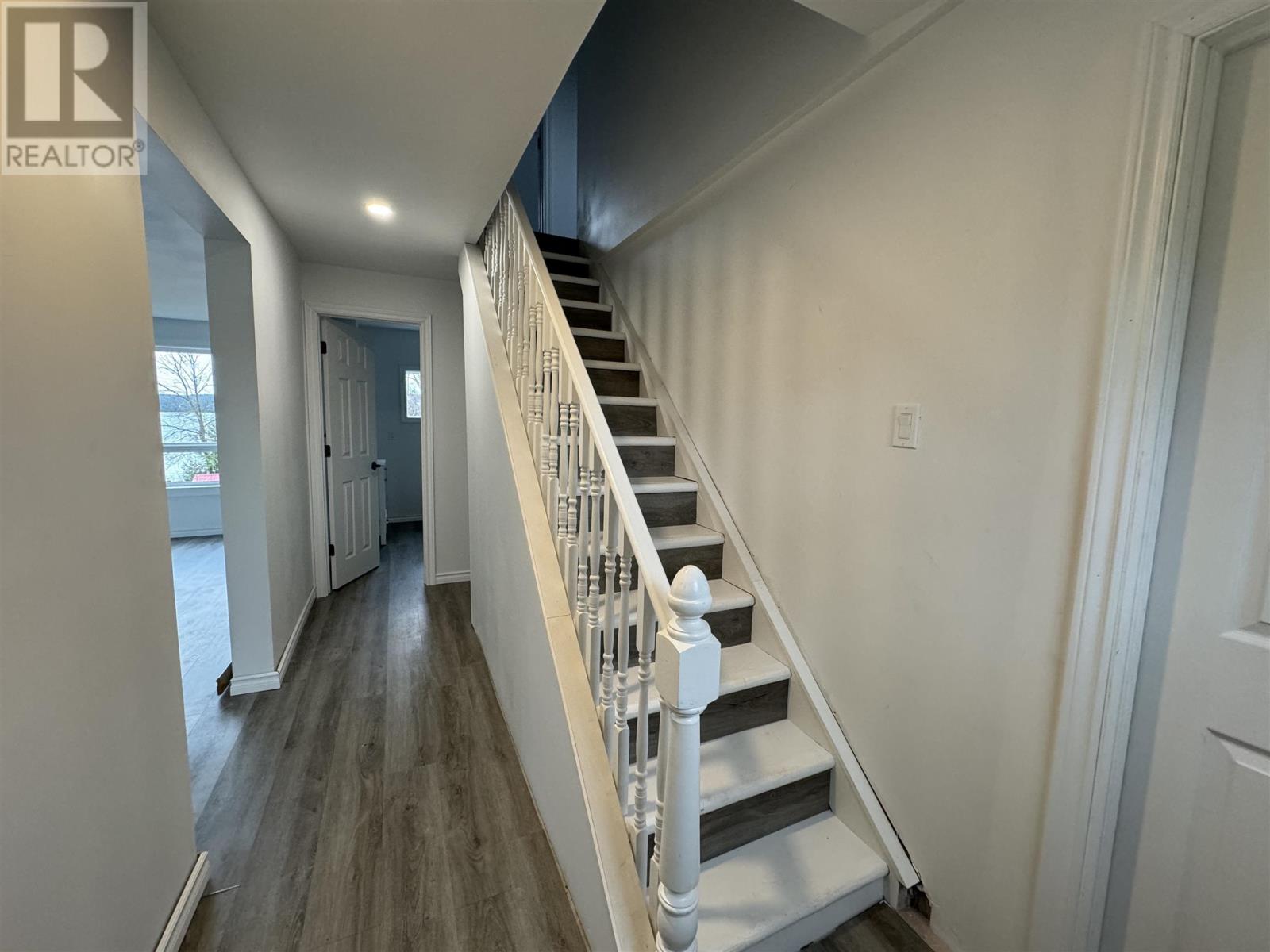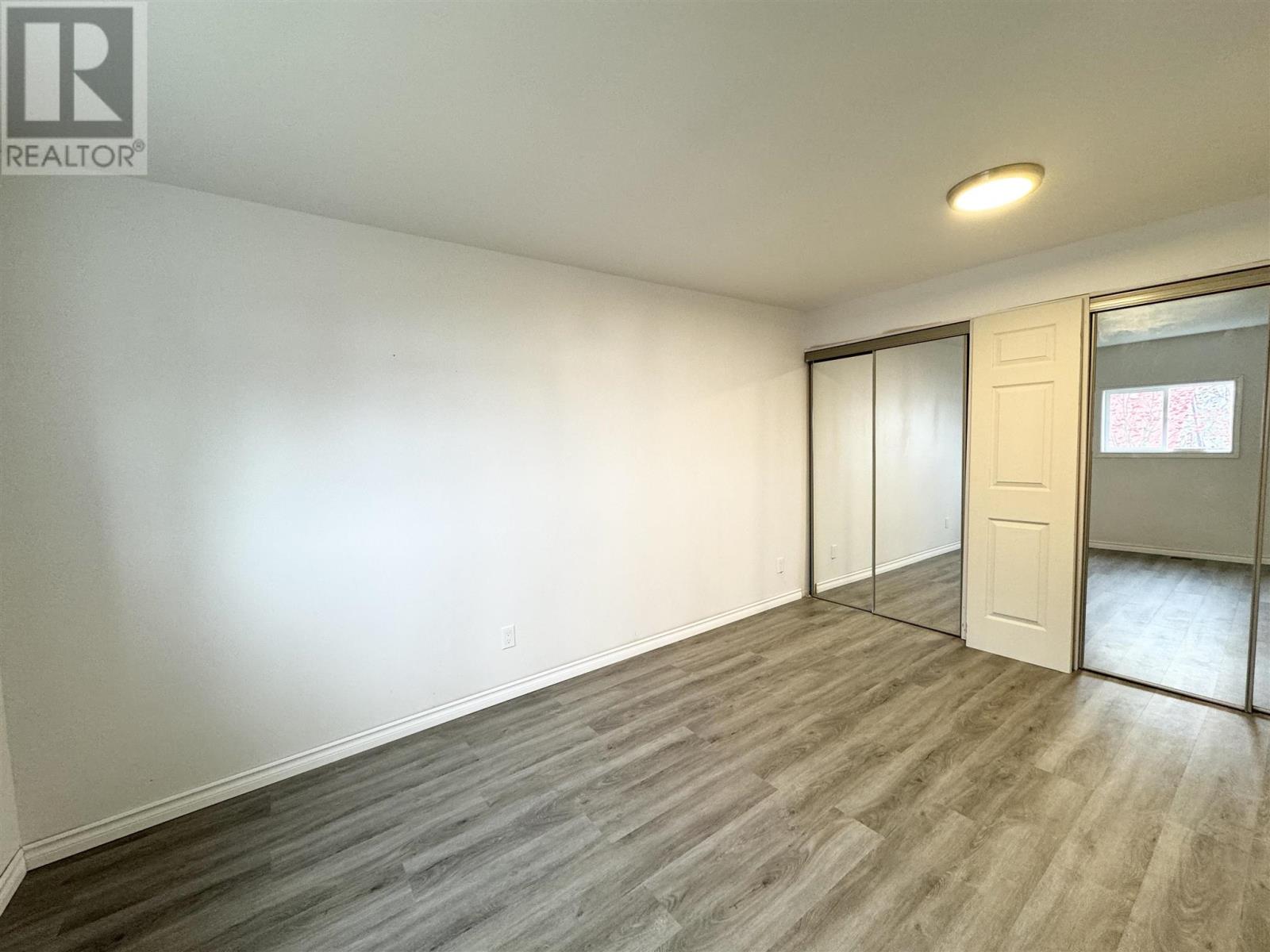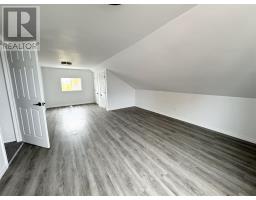5 Bedroom
2 Bathroom
1,510 ft2
Forced Air
$259,000
Nestled in a prime location with breathtaking views of Wawa Lake, this beautifully updated 5 spacious bedroom, 2 modern bathroom home is an absolute gem. Boasting an open concept design, the spacious layout invites natural light to fill every room, creating a warm and inviting atmosphere throughout. Imagine waking up to the serene morning sunrise over the lake. Recent renovations have transformed this home into a modern oasis, including a brand new roof, windows, siding, doors, and flooring—providing both style and energy efficiency. The two newly updated full bathrooms offer a fresh, contemporary feel. The bright and airy kitchen seamlessly flows into the living and dining areas, making this home perfect for entertaining. Convenience is key, with a main-floor laundry and an upgraded electrical panel for added peace of mind. The propane furnace ensures cozy warmth through the colder months, while the open spaces and lake views provide a perfect balance of comfort and beauty. Located just a short walk from the beach, this home offers the perfect blend of tranquility and access to local amenities. Whether you're seeking a full-time residence or a weekend getaway, this home is a rare find. Don’t miss your chance to make it yours! Schedule a showing today! (id:47351)
Property Details
|
MLS® Number
|
SM242937 |
|
Property Type
|
Single Family |
|
Community Name
|
Wawa |
|
Features
|
Crushed Stone Driveway |
Building
|
Bathroom Total
|
2 |
|
Bedrooms Above Ground
|
5 |
|
Bedrooms Total
|
5 |
|
Appliances
|
Stove, Refrigerator |
|
Basement Development
|
Unfinished |
|
Basement Type
|
Partial (unfinished) |
|
Constructed Date
|
1948 |
|
Construction Style Attachment
|
Detached |
|
Exterior Finish
|
Concrete Block |
|
Heating Fuel
|
Propane |
|
Heating Type
|
Forced Air |
|
Stories Total
|
2 |
|
Size Interior
|
1,510 Ft2 |
Parking
Land
|
Acreage
|
No |
|
Size Frontage
|
49.8300 |
|
Size Irregular
|
49.83x99.66 |
|
Size Total Text
|
49.83x99.66|under 1/2 Acre |
Rooms
| Level |
Type |
Length |
Width |
Dimensions |
|
Second Level |
Primary Bedroom |
|
|
24X12.5 |
|
Second Level |
Bedroom |
|
|
11.8X9 |
|
Second Level |
Bedroom |
|
|
8.9X15.9 |
|
Second Level |
Bedroom |
|
|
10.11X12.7 |
|
Second Level |
Bathroom |
|
|
8.2X5.11 |
|
Main Level |
Kitchen |
|
|
9.2x10.10 |
|
Main Level |
Living Room |
|
|
24.4X9.2 |
|
Main Level |
Bathroom |
|
|
8.4X5.10 |
|
Main Level |
Bedroom |
|
|
9.9X14.2 |
|
Main Level |
Laundry Room |
|
|
9.8X6.3 |
Utilities
|
Cable
|
Available |
|
Electricity
|
Available |
|
Telephone
|
Available |
https://www.realtor.ca/real-estate/27651600/9-toronto-ave-wawa-wawa




















































