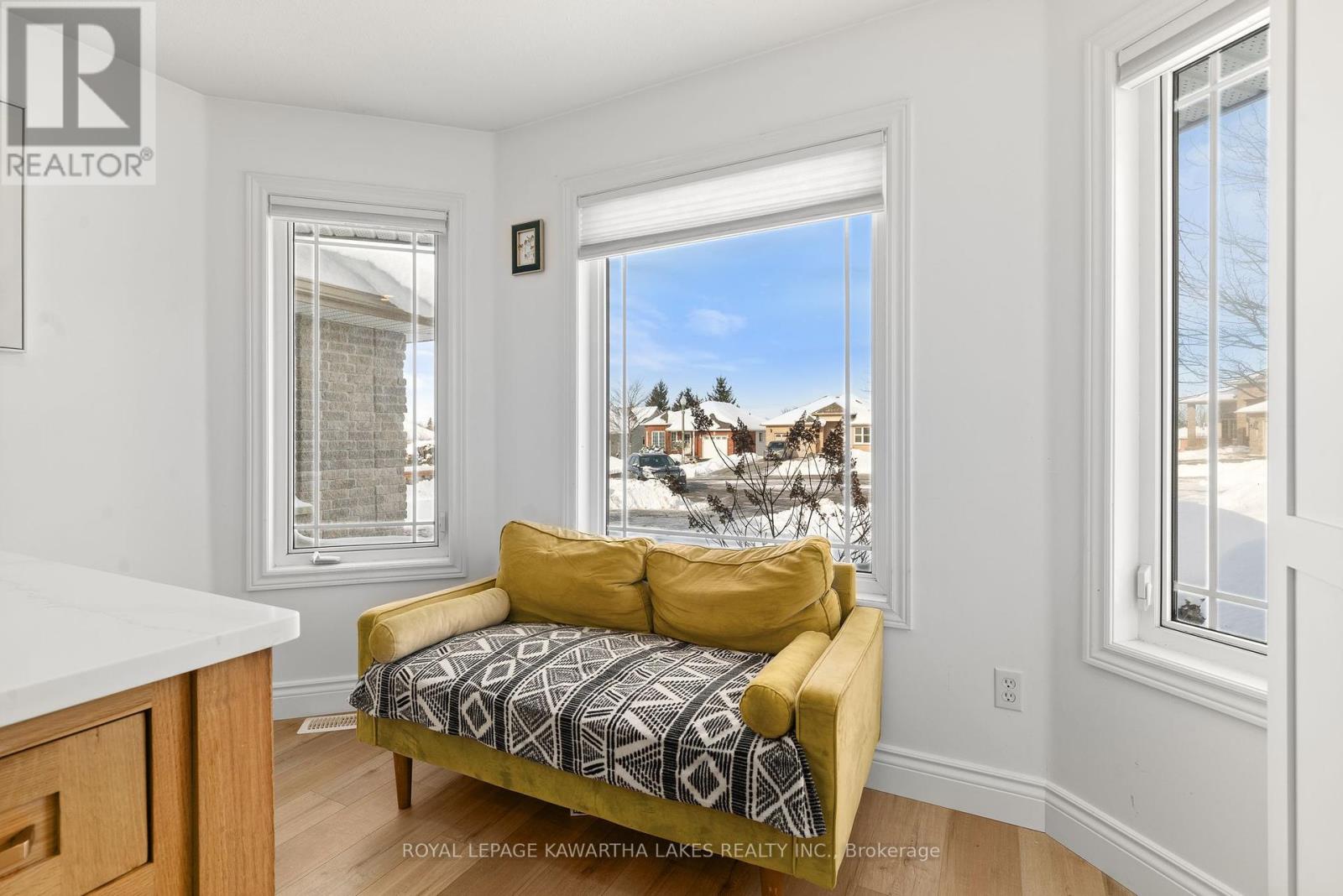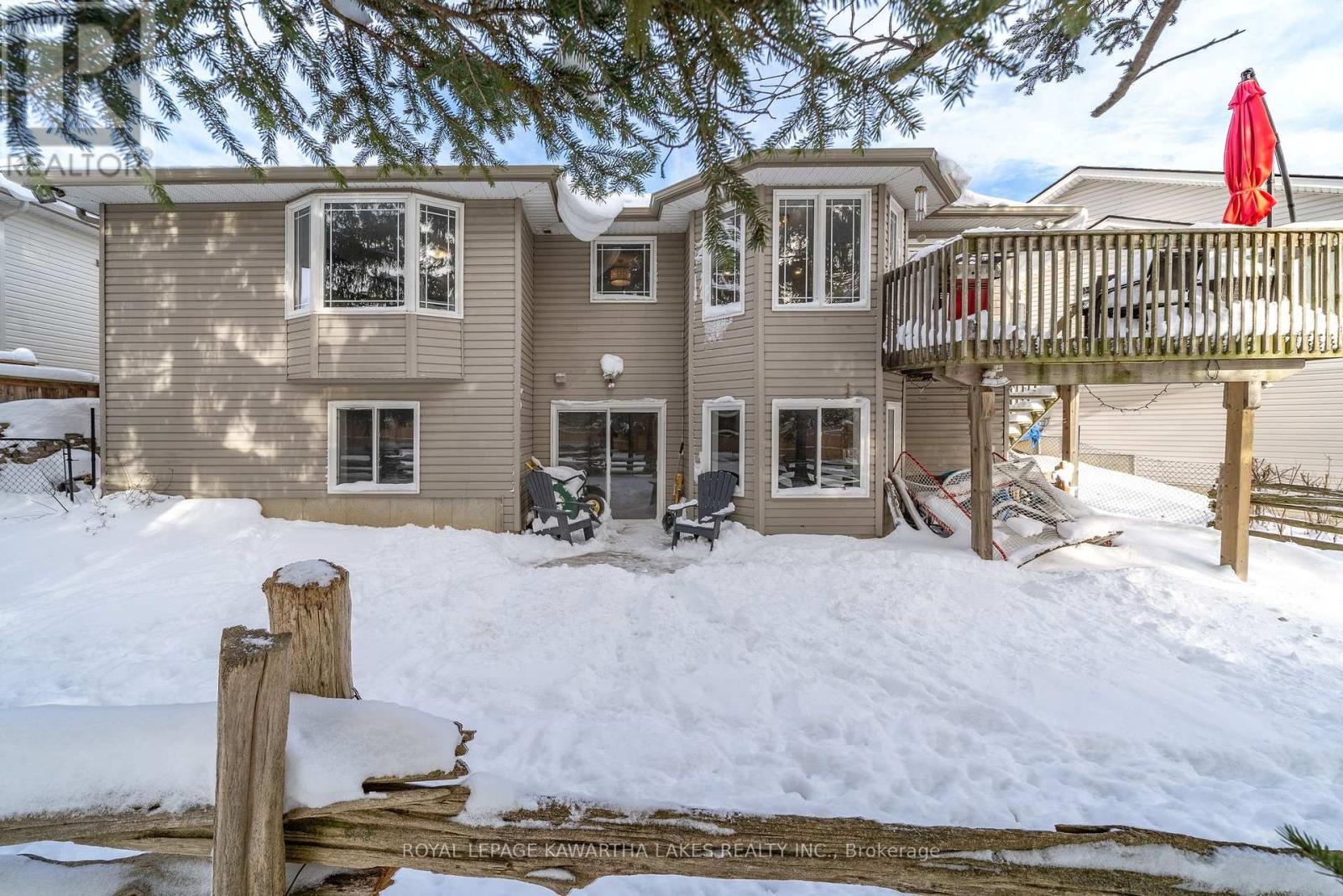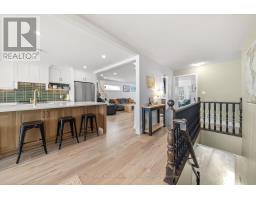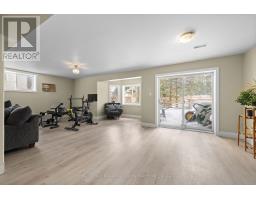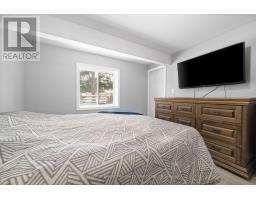4 Bedroom
3 Bathroom
Bungalow
Fireplace
Central Air Conditioning
Forced Air
$729,900
Beautiful 2+2 bedroom bungalow on a quiet court in Lindsay. This stunning detached home offers modern living in a serene location. The main floor boasts an open-concept kitchen with a centre island, quartz countertops, and a bright dining area. Relax in the living room by the cozy gas fireplace and enjoy the convenience of a foyer with a double closet and a laundry room with garage access. The primary bedroom features a 3-piece ensuite and a walk in closet, while an additional bedroom and a 4-piece bath complete the main level. The finished walkout basement provides additional living space, including a spacious recreation room with an electric fireplace, two bedrooms, a 3-piece bathroom, and an unfinished utility room. Ideally situated close to all amenities, this home offers the perfect blend of comfort and convenience. (id:47351)
Property Details
|
MLS® Number
|
X11911331 |
|
Property Type
|
Single Family |
|
Community Name
|
Lindsay |
|
Features
|
Cul-de-sac, Irregular Lot Size, Level, Carpet Free |
|
ParkingSpaceTotal
|
6 |
|
Structure
|
Deck, Patio(s) |
Building
|
BathroomTotal
|
3 |
|
BedroomsAboveGround
|
2 |
|
BedroomsBelowGround
|
2 |
|
BedroomsTotal
|
4 |
|
Amenities
|
Fireplace(s) |
|
Appliances
|
Garage Door Opener Remote(s), Central Vacuum, Water Heater |
|
ArchitecturalStyle
|
Bungalow |
|
BasementDevelopment
|
Finished |
|
BasementFeatures
|
Walk Out |
|
BasementType
|
Full (finished) |
|
ConstructionStyleAttachment
|
Detached |
|
CoolingType
|
Central Air Conditioning |
|
ExteriorFinish
|
Brick |
|
FireplacePresent
|
Yes |
|
FireplaceTotal
|
2 |
|
FlooringType
|
Vinyl |
|
FoundationType
|
Concrete |
|
HeatingFuel
|
Natural Gas |
|
HeatingType
|
Forced Air |
|
StoriesTotal
|
1 |
|
Type
|
House |
|
UtilityWater
|
Municipal Water |
Parking
Land
|
Acreage
|
No |
|
Sewer
|
Sanitary Sewer |
|
SizeFrontage
|
43 Ft ,7 In |
|
SizeIrregular
|
43.61 Ft ; 96.9'x10.7'x10.7'x10.7'x99.5'x64.4' |
|
SizeTotalText
|
43.61 Ft ; 96.9'x10.7'x10.7'x10.7'x99.5'x64.4'|under 1/2 Acre |
|
ZoningDescription
|
R2 |
Rooms
| Level |
Type |
Length |
Width |
Dimensions |
|
Lower Level |
Bedroom |
3.49 m |
3.3 m |
3.49 m x 3.3 m |
|
Lower Level |
Recreational, Games Room |
7.41 m |
7.47 m |
7.41 m x 7.47 m |
|
Lower Level |
Utility Room |
6.09 m |
4.15 m |
6.09 m x 4.15 m |
|
Lower Level |
Bedroom |
3.4 m |
3.43 m |
3.4 m x 3.43 m |
|
Main Level |
Kitchen |
5.11 m |
3.57 m |
5.11 m x 3.57 m |
|
Main Level |
Living Room |
6.31 m |
4.48 m |
6.31 m x 4.48 m |
|
Main Level |
Dining Room |
3.55 m |
2.78 m |
3.55 m x 2.78 m |
|
Main Level |
Foyer |
5.59 m |
2.07 m |
5.59 m x 2.07 m |
|
Main Level |
Laundry Room |
2.99 m |
1.64 m |
2.99 m x 1.64 m |
|
Main Level |
Bedroom |
2.63 m |
4.06 m |
2.63 m x 4.06 m |
|
Main Level |
Primary Bedroom |
5.1 m |
3.59 m |
5.1 m x 3.59 m |
Utilities
|
Cable
|
Available |
|
Sewer
|
Installed |
https://www.realtor.ca/real-estate/27774815/9-susan-court-kawartha-lakes-lindsay-lindsay











