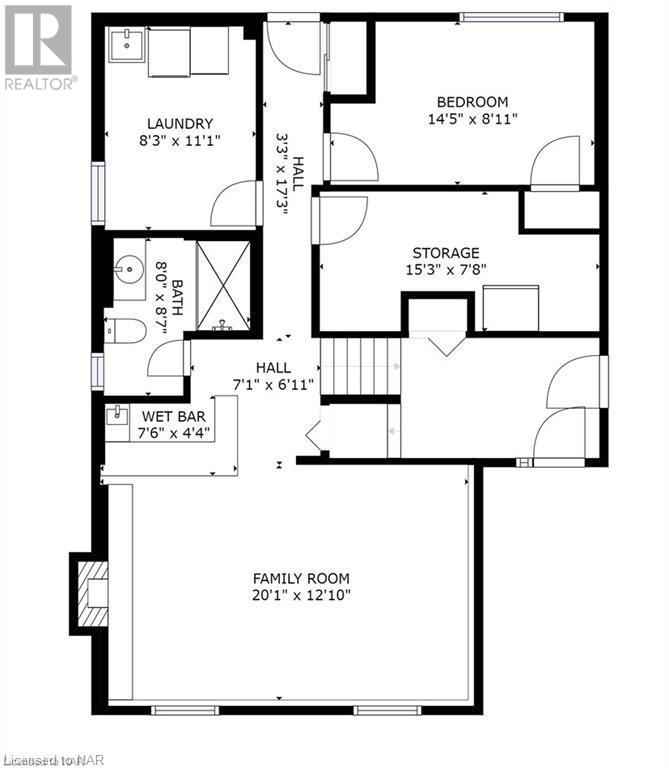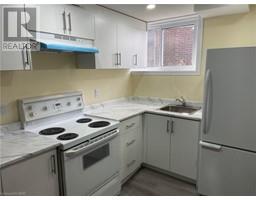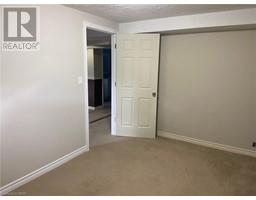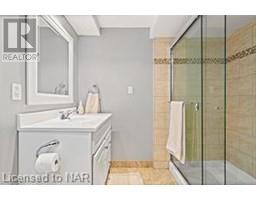2 Bedroom
1 Bathroom
1000 sqft
Raised Bungalow
Fireplace
Central Air Conditioning
Forced Air
$1,800 Monthly
FOR RENT, $1800 per month plus split of the utilities. With a August 1st Possession; the lower level of this raised bungalow has 2 bedrooms & 1 bathroom, located in the quiet sought after Secord Woods neighbourhood and is move in ready! Private back entrance, leads to the lower levels entry, with plenty of storage. This carpet free unit has large windows, offering plenty of natural light flowing through this home. Large living room with a gas fireplace and mantel, fresh newly updated kitchen & exclusive in-suite laundry. Newly updated 3pc bathroom, has a large walk in shower, plenty of space and storage & 2 roomy sized bedrooms. This unit has direct access to a large shared private fenced-in back yard, large patio and an exclusive shed. The unit also comes with 2 outdoor parking spots, driveway for this unit would be single wide tandem parking, (right-east side of driveway). This neighbourhood has great schools, parks, shopping, nature trails, canal waterway, short walk to watch the lakers come through the locks. Close to 406, QEW, 20mins to USA. Tenant responsible for Lawn maintenance of back yard and snow removal of their portion of the driveway & walkway. Utilities; Gas/Hydro/Water/RWH split (40% Lower Level/60% Upper Level), securing/maintaining valid tenant insurance at the expense of the tenant. Unit is Carpet Free (older photos used carpet has been removed). (id:47351)
Property Details
|
MLS® Number
|
40613514 |
|
Property Type
|
Single Family |
|
Amenities Near By
|
Beach, Golf Nearby, Hospital, Marina, Park, Place Of Worship, Playground, Public Transit, Schools, Shopping |
|
Community Features
|
Quiet Area, Community Centre, School Bus |
|
Equipment Type
|
Water Heater |
|
Features
|
Southern Exposure, Ravine, Conservation/green Belt, Industrial Mall/subdivision, Shared Driveway |
|
Parking Space Total
|
2 |
|
Rental Equipment Type
|
Water Heater |
|
Structure
|
Shed |
Building
|
Bathroom Total
|
1 |
|
Bedrooms Below Ground
|
2 |
|
Bedrooms Total
|
2 |
|
Appliances
|
Dryer, Refrigerator, Stove, Washer |
|
Architectural Style
|
Raised Bungalow |
|
Basement Development
|
Finished |
|
Basement Type
|
Full (finished) |
|
Constructed Date
|
1976 |
|
Construction Style Attachment
|
Detached |
|
Cooling Type
|
Central Air Conditioning |
|
Exterior Finish
|
Brick, Metal |
|
Fire Protection
|
Smoke Detectors |
|
Fireplace Present
|
Yes |
|
Fireplace Total
|
1 |
|
Foundation Type
|
Poured Concrete |
|
Heating Fuel
|
Natural Gas |
|
Heating Type
|
Forced Air |
|
Stories Total
|
1 |
|
Size Interior
|
1000 Sqft |
|
Type
|
House |
|
Utility Water
|
Municipal Water |
Land
|
Access Type
|
Highway Access, Highway Nearby, Rail Access |
|
Acreage
|
No |
|
Fence Type
|
Fence |
|
Land Amenities
|
Beach, Golf Nearby, Hospital, Marina, Park, Place Of Worship, Playground, Public Transit, Schools, Shopping |
|
Sewer
|
Municipal Sewage System |
|
Size Depth
|
110 Ft |
|
Size Frontage
|
50 Ft |
|
Zoning Description
|
R1 |
Rooms
| Level |
Type |
Length |
Width |
Dimensions |
|
Lower Level |
Living Room/dining Room |
|
|
9'0'' x 16'0'' |
|
Lower Level |
Primary Bedroom |
|
|
12'0'' x 9'0'' |
|
Lower Level |
Bedroom |
|
|
8'3'' x 11'1'' |
|
Lower Level |
Kitchen |
|
|
15'3'' x 7'8'' |
|
Lower Level |
3pc Bathroom |
|
|
Measurements not available |
https://www.realtor.ca/real-estate/27107232/9-stonegate-drive-unit-lower-st-catharines






























