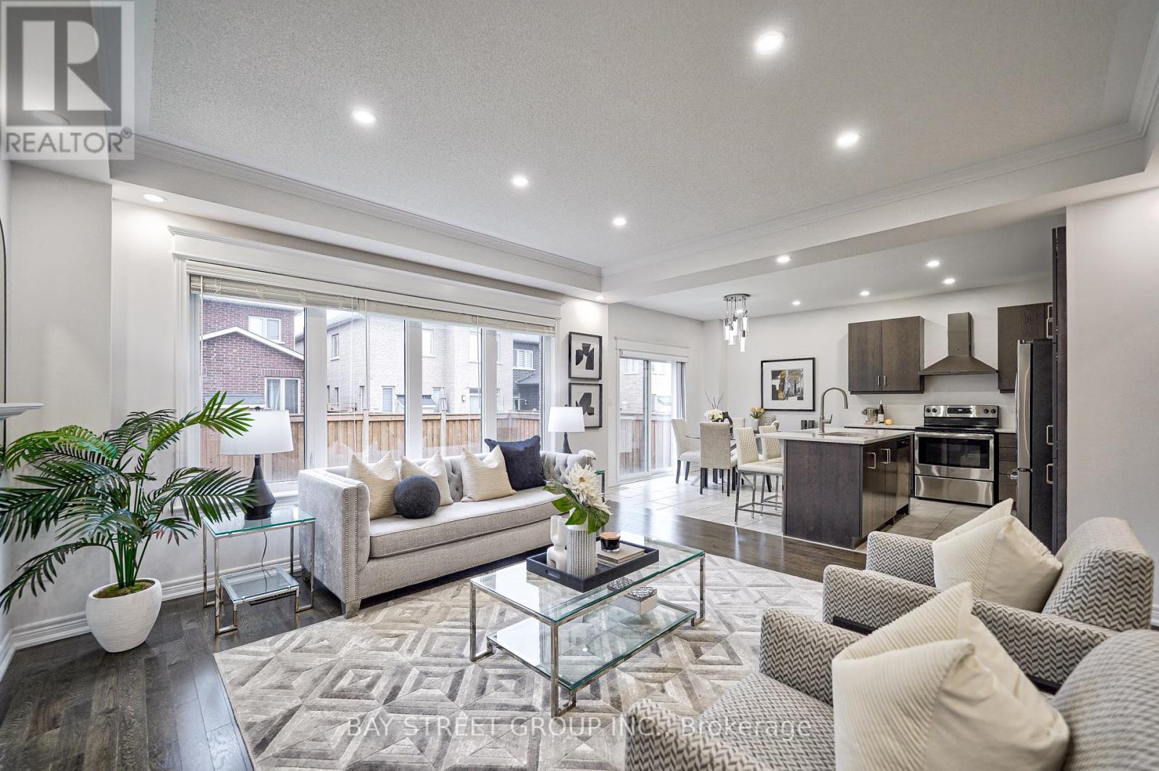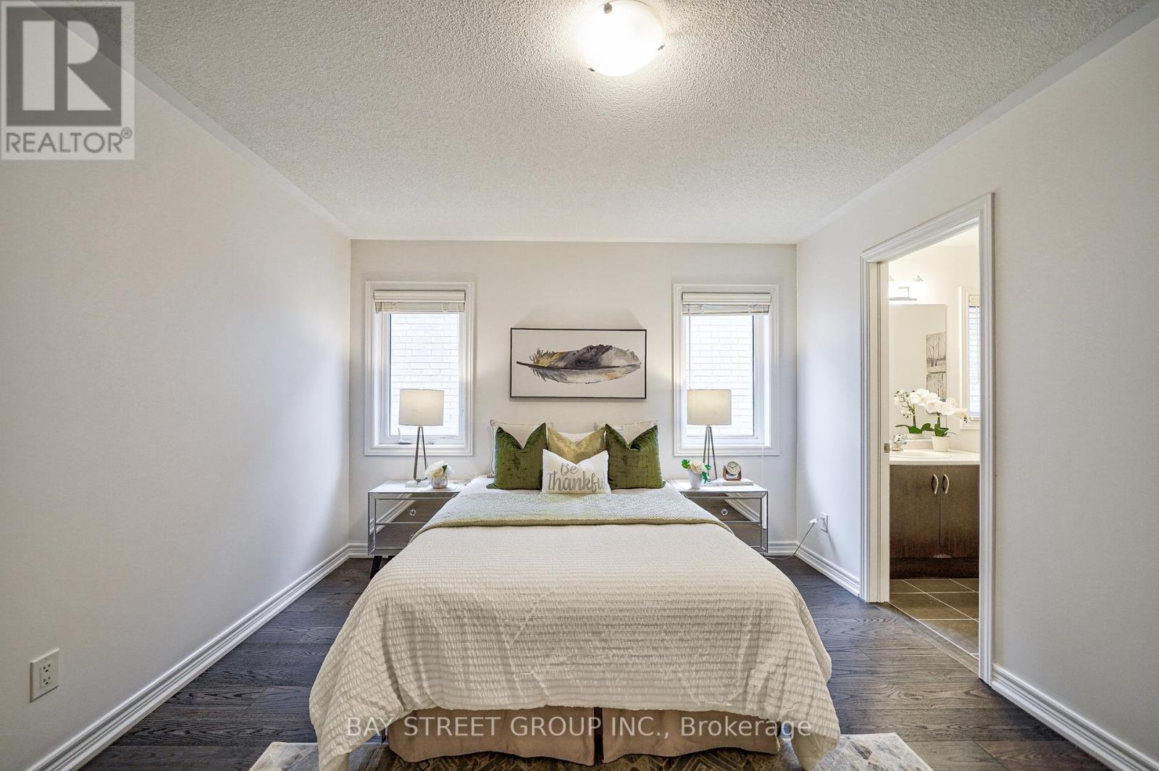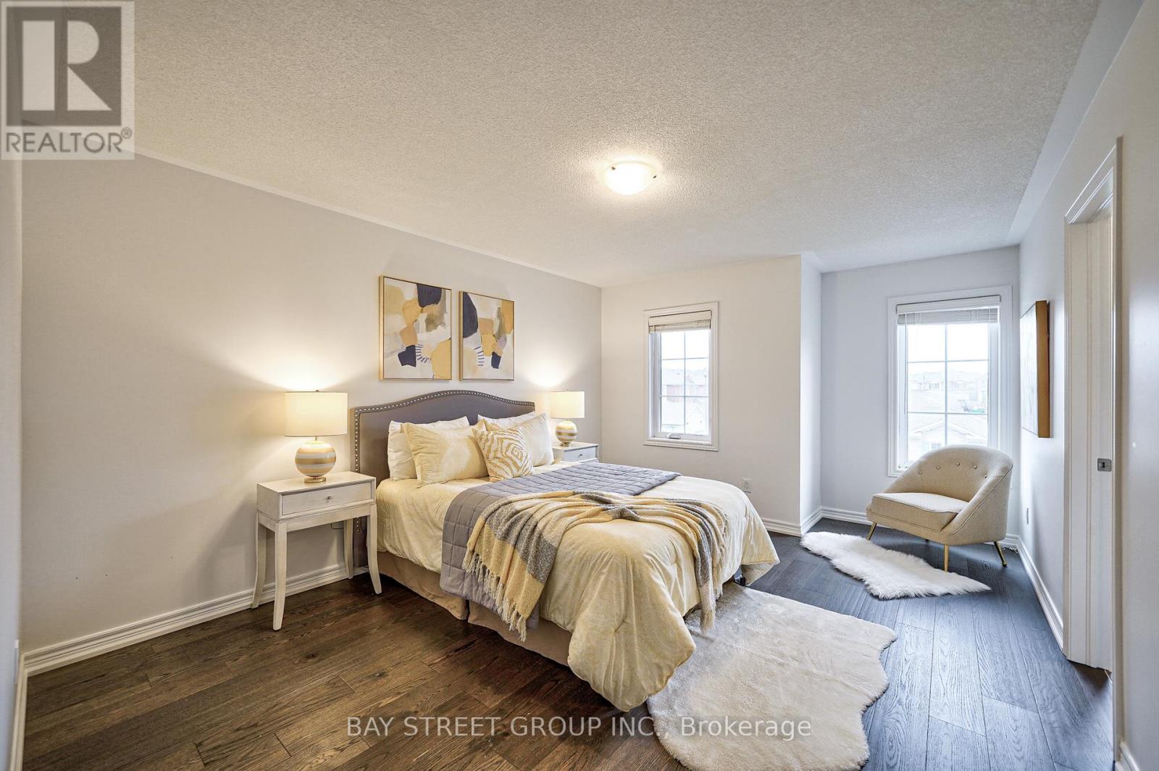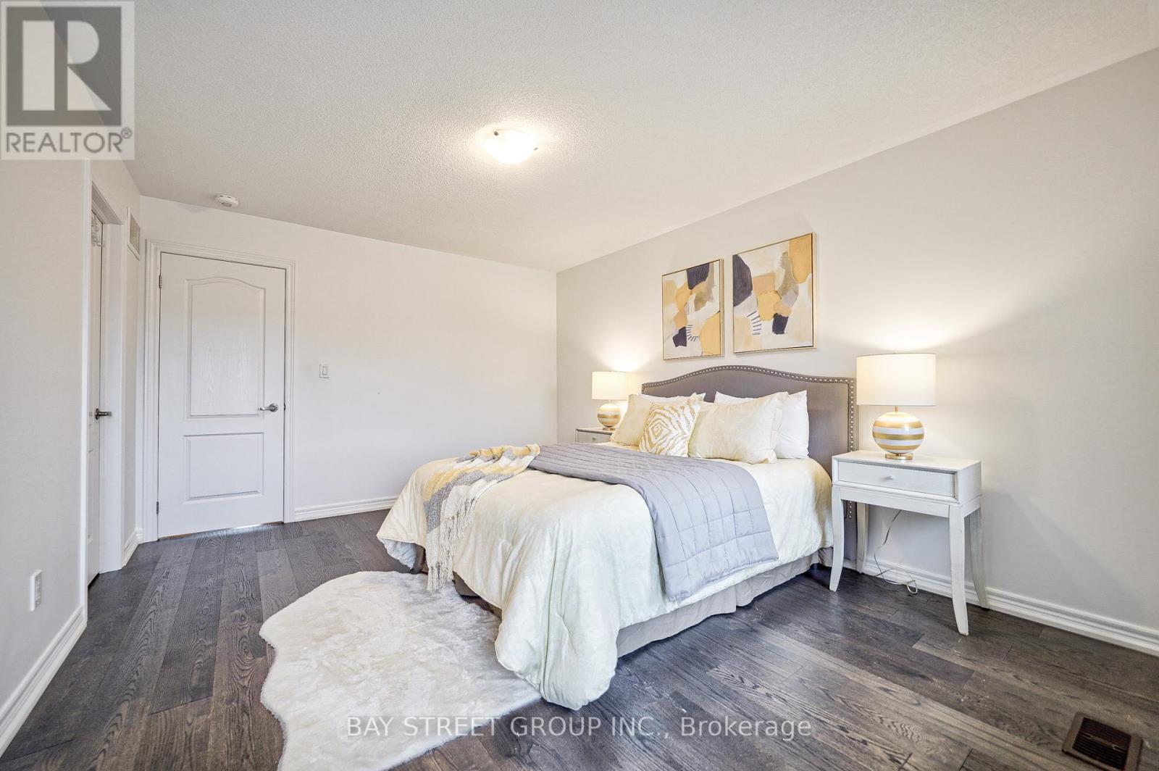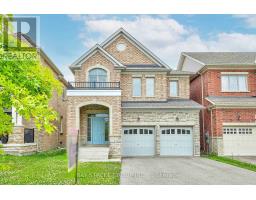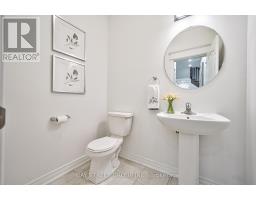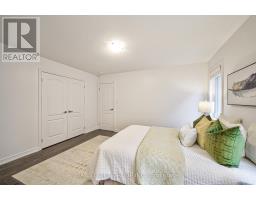$1,199,000
MUST SEE,Only 6 Yrs Detached Home With 2 Cars Garage, 4 Bedrooms In The Prestigious Sharon Community!The open-concept floor plan is ideal for entertaining, showcasing 9-foot coffered ceilings and elegant crown moldings on the main level, with high ceilings extending to the basement. Modern LED pot lights add a touch of contemporary elegance throughout. The gourmet kitchen features top-of-the-line stainless steel appliances and quartz countertops, seamlessly connecting to a cozy family room with a beautiful fireplace. This home is meticulously crafted with premium finishes, offering a perfect blend of style, comfort, and modern convenience. Don't miss the opportunity to own this stunning residence and enjoy a lifestyle of unmatched elegance and sophistication.Hardwood Thru-Out Main & 2nd Flrs!! Don't Miss Your Dream Home! **** EXTRAS **** Great Location! Close To Highway 404. Mins To Park, Supermarket, Plaza, And Costco. (id:47351)
Open House
This property has open houses!
2:00 pm
Ends at:4:00 pm
2:00 pm
Ends at:4:00 pm
Property Details
| MLS® Number | N8489682 |
| Property Type | Single Family |
| Community Name | Rural East Gwillimbury |
| Parking Space Total | 4 |
Building
| Bathroom Total | 4 |
| Bedrooms Above Ground | 4 |
| Bedrooms Total | 4 |
| Appliances | Blinds, Dishwasher, Dryer, Range, Refrigerator, Stove, Washer |
| Basement Type | Full |
| Construction Style Attachment | Detached |
| Cooling Type | Central Air Conditioning |
| Exterior Finish | Brick, Stone |
| Fireplace Present | Yes |
| Foundation Type | Concrete |
| Heating Fuel | Natural Gas |
| Heating Type | Forced Air |
| Stories Total | 2 |
| Type | House |
| Utility Water | Municipal Water |
Parking
| Garage |
Land
| Acreage | No |
| Sewer | Sanitary Sewer |
| Size Irregular | 36.11 X 98.49 Ft |
| Size Total Text | 36.11 X 98.49 Ft |
Rooms
| Level | Type | Length | Width | Dimensions |
|---|---|---|---|---|
| Second Level | Primary Bedroom | 6.07 m | 4.36 m | 6.07 m x 4.36 m |
| Second Level | Bedroom 2 | 4.36 m | 3.6 m | 4.36 m x 3.6 m |
| Second Level | Bedroom 3 | 3.08 m | 2.78 m | 3.08 m x 2.78 m |
| Second Level | Bedroom 4 | 3.54 m | 4.05 m | 3.54 m x 4.05 m |
| Main Level | Dining Room | 3.05 m | 4.72 m | 3.05 m x 4.72 m |
| Main Level | Great Room | 4.8 m | 4.72 m | 4.8 m x 4.72 m |
| Main Level | Office | 2.75 m | 2.77 m | 2.75 m x 2.77 m |
| Main Level | Kitchen | 2.44 m | 3.81 m | 2.44 m x 3.81 m |












