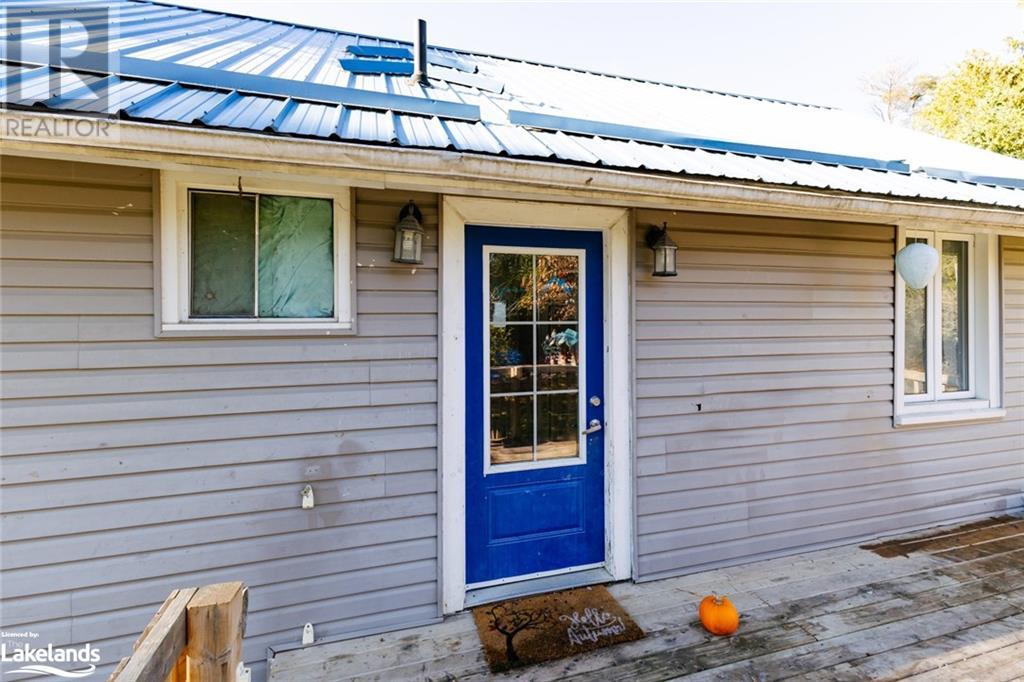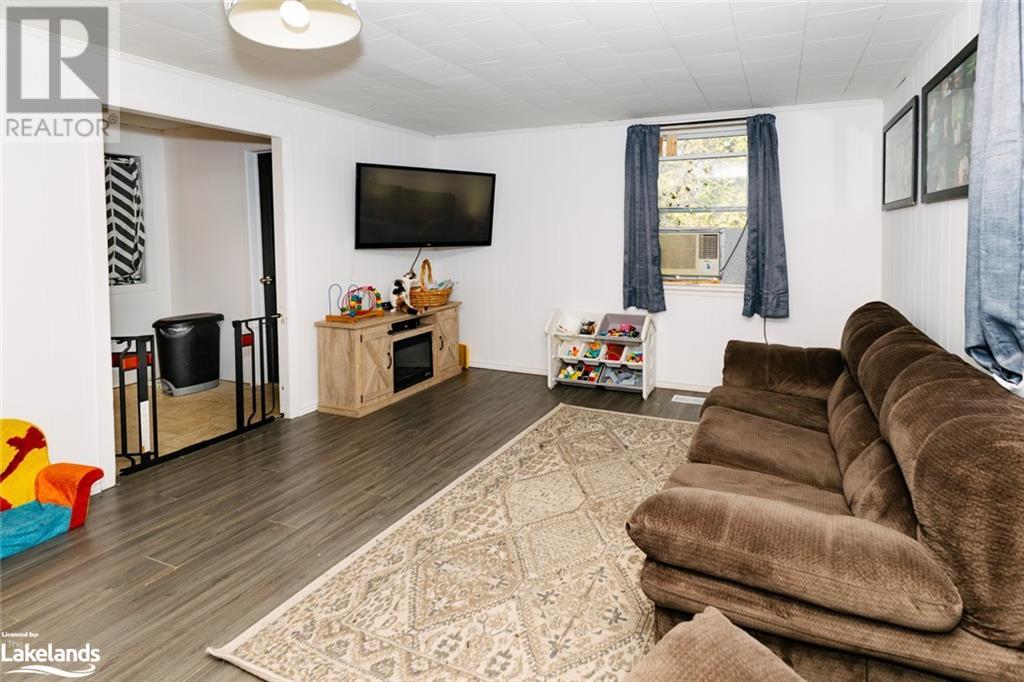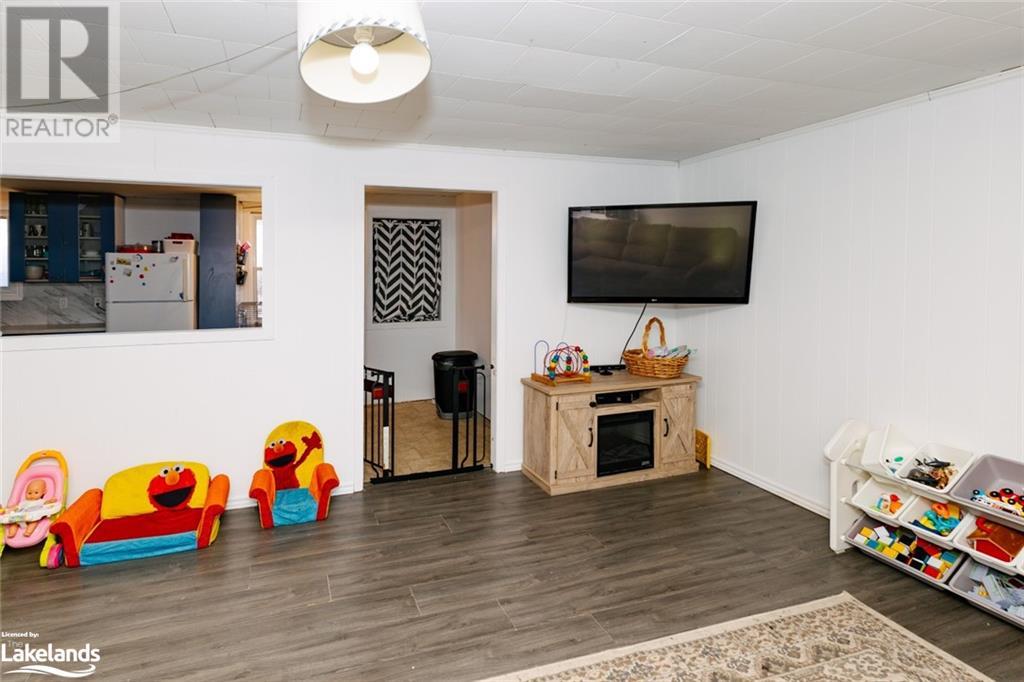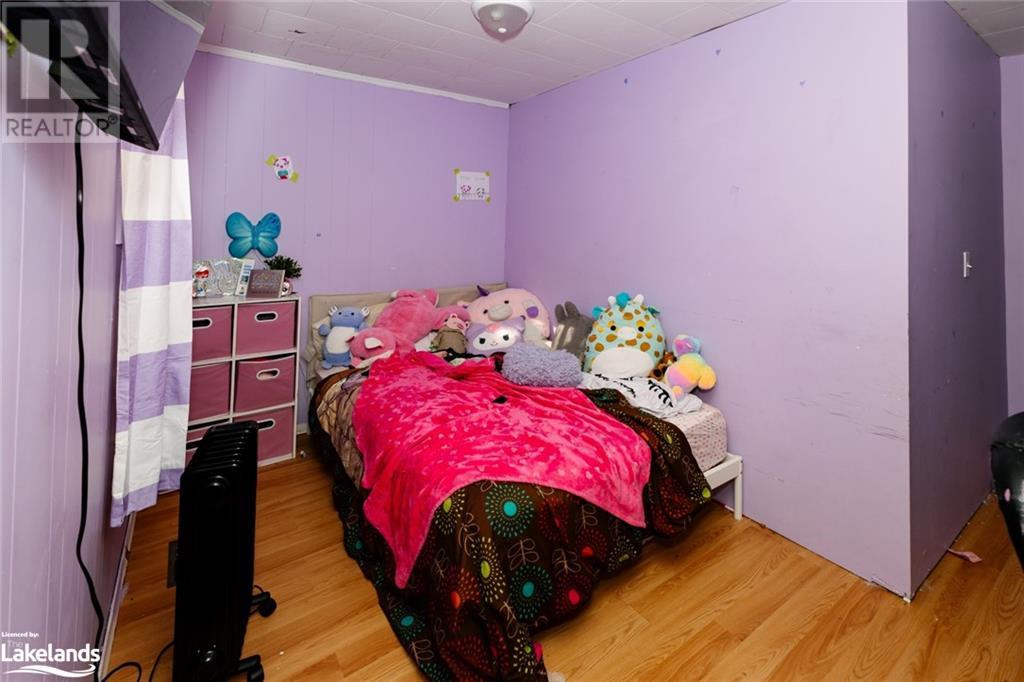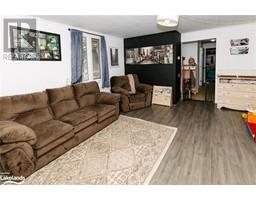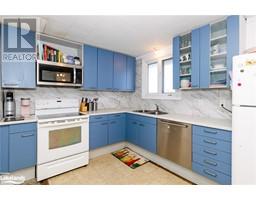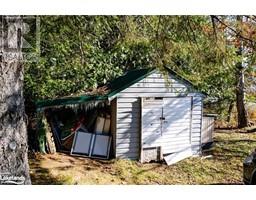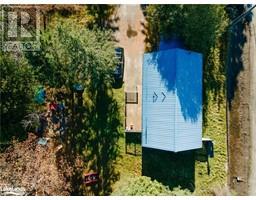4 Bedroom
1 Bathroom
1192 sqft
Bungalow
Window Air Conditioner
Forced Air
$309,000
Welcome to 9 Prince Street—a charming bungalow that’s ideal as a starter home or investment property. This well-designed, almost 1200-square-foot home offers four spacious bedrooms, a beautifully updated bathroom, and a level yard perfect for outdoor enjoyment. Situated in the heart of Minden, you’re just a short walk away from local amenities, including restaurants, local shops, schools, the LCBO, post office, banks and the Minden river walk. Don’t miss this incredible opportunity to own a property with endless potential. Please note, the property is being sold “as is, where is.” (id:47351)
Property Details
|
MLS® Number
|
40672129 |
|
Property Type
|
Single Family |
|
AmenitiesNearBy
|
Golf Nearby, Park, Place Of Worship, Playground, Schools |
|
CommunicationType
|
High Speed Internet |
|
CommunityFeatures
|
Community Centre, School Bus |
|
EquipmentType
|
Propane Tank |
|
Features
|
Crushed Stone Driveway |
|
ParkingSpaceTotal
|
4 |
|
RentalEquipmentType
|
Propane Tank |
Building
|
BathroomTotal
|
1 |
|
BedroomsAboveGround
|
3 |
|
BedroomsBelowGround
|
1 |
|
BedroomsTotal
|
4 |
|
Appliances
|
Dishwasher, Dryer, Stove, Washer |
|
ArchitecturalStyle
|
Bungalow |
|
BasementDevelopment
|
Partially Finished |
|
BasementType
|
Full (partially Finished) |
|
ConstructionStyleAttachment
|
Detached |
|
CoolingType
|
Window Air Conditioner |
|
ExteriorFinish
|
Vinyl Siding |
|
FoundationType
|
Block |
|
HeatingFuel
|
Propane |
|
HeatingType
|
Forced Air |
|
StoriesTotal
|
1 |
|
SizeInterior
|
1192 Sqft |
|
Type
|
House |
|
UtilityWater
|
Municipal Water |
Land
|
AccessType
|
Road Access |
|
Acreage
|
No |
|
LandAmenities
|
Golf Nearby, Park, Place Of Worship, Playground, Schools |
|
Sewer
|
Municipal Sewage System |
|
SizeDepth
|
100 Ft |
|
SizeFrontage
|
100 Ft |
|
SizeTotalText
|
Under 1/2 Acre |
|
ZoningDescription
|
R1 |
Rooms
| Level |
Type |
Length |
Width |
Dimensions |
|
Lower Level |
Bedroom |
|
|
18'6'' x 9'6'' |
|
Main Level |
4pc Bathroom |
|
|
Measurements not available |
|
Main Level |
Storage |
|
|
9'3'' x 7'8'' |
|
Main Level |
Bedroom |
|
|
7'2'' x 11'7'' |
|
Main Level |
Bedroom |
|
|
11'4'' x 9'3'' |
|
Main Level |
Bedroom |
|
|
8'1'' x 11'7'' |
|
Main Level |
Living Room |
|
|
13'0'' x 16'11'' |
|
Main Level |
Kitchen/dining Room |
|
|
19'8'' x 9'11'' |
|
Main Level |
Foyer |
|
|
3'11'' x 11'3'' |
Utilities
https://www.realtor.ca/real-estate/27614513/9-prince-street-minden-hills

