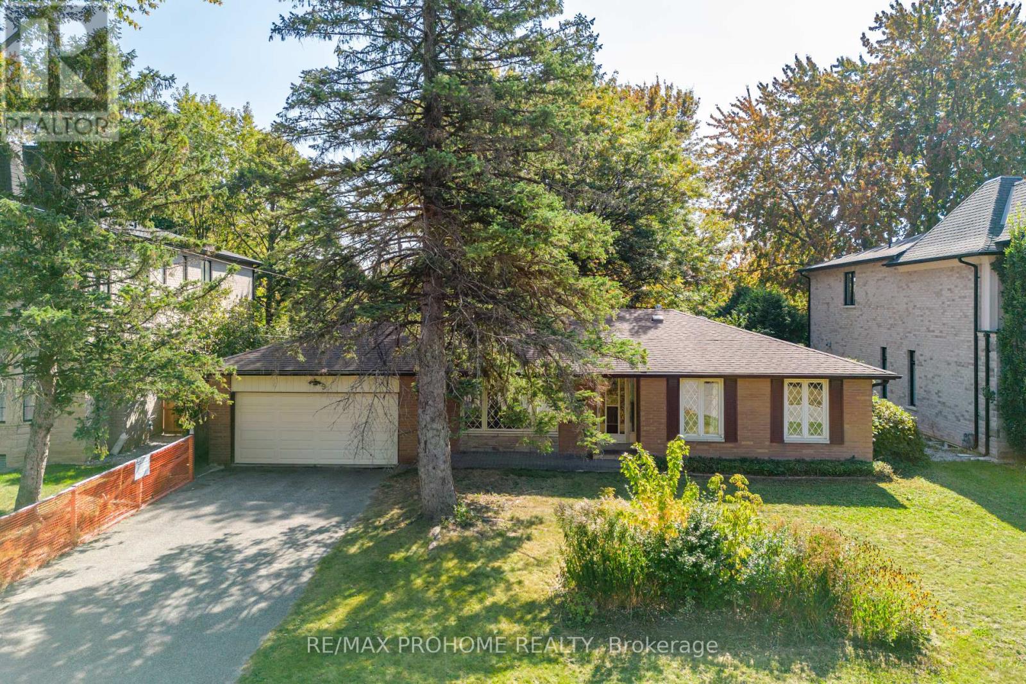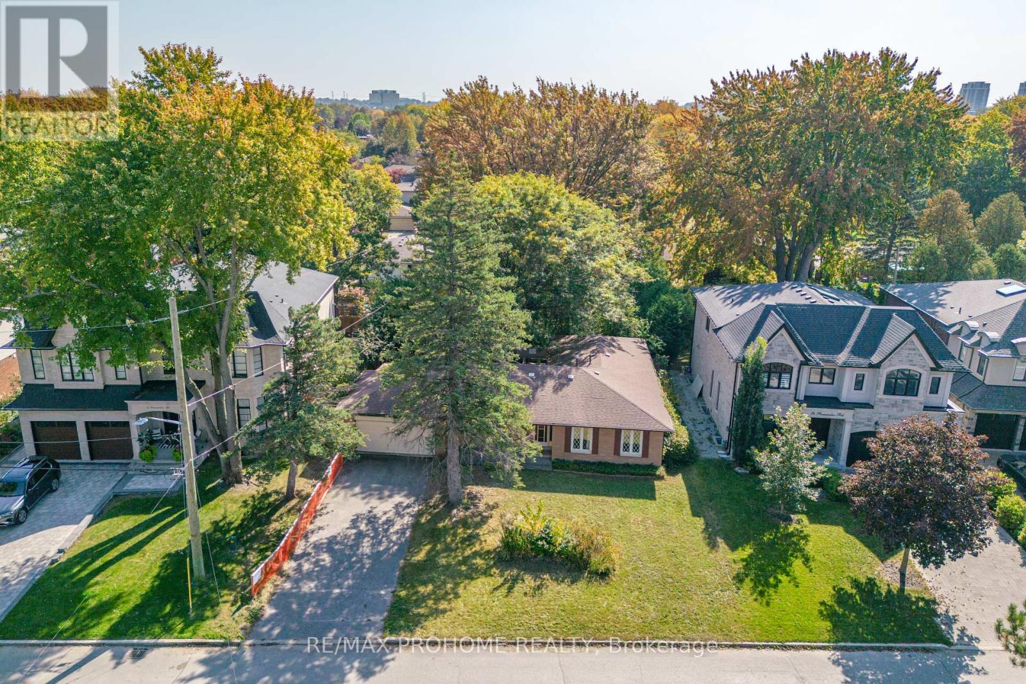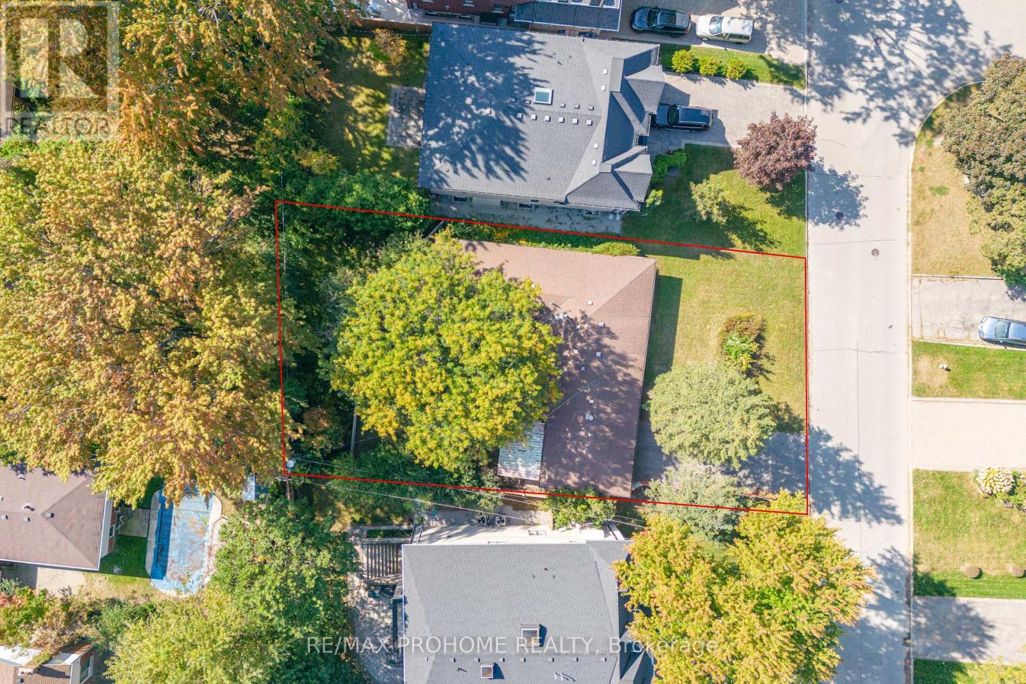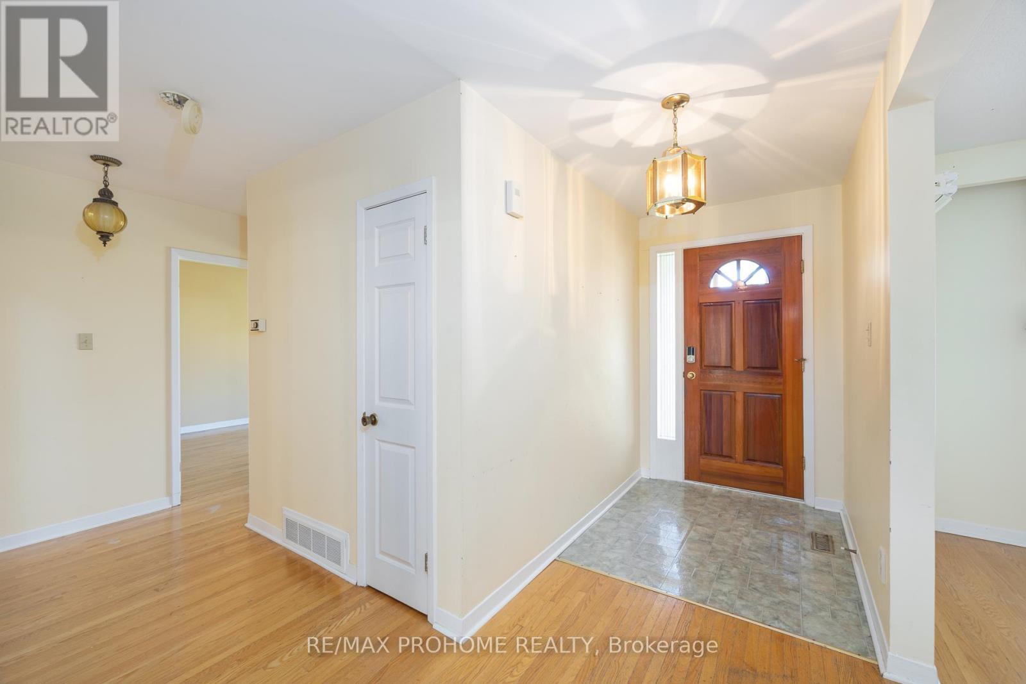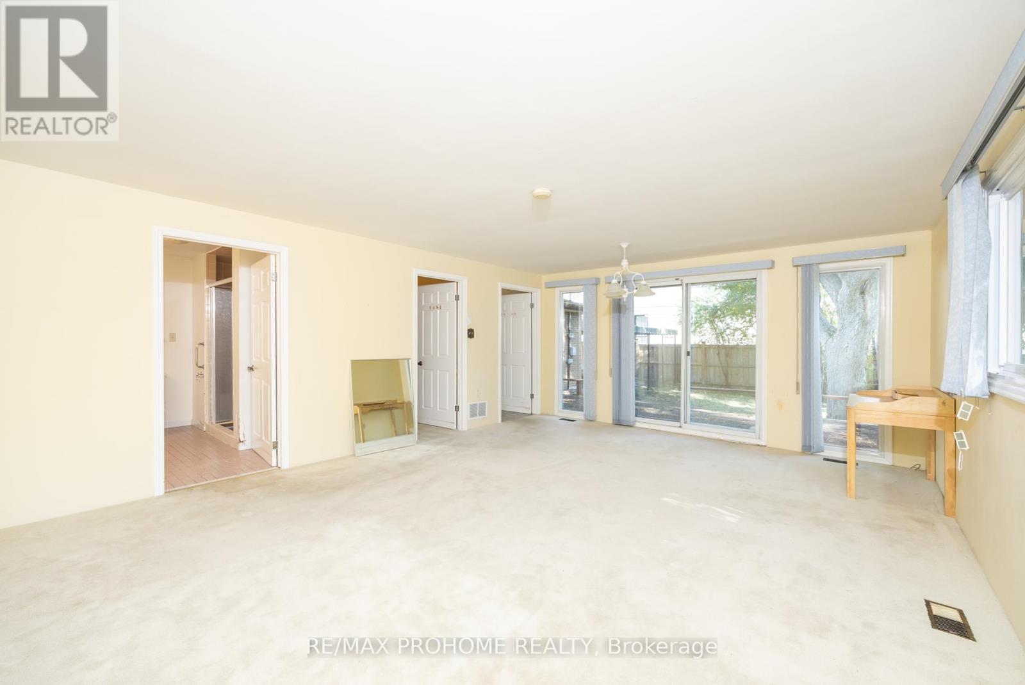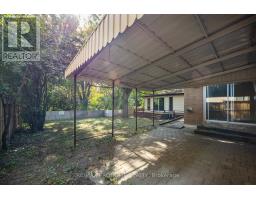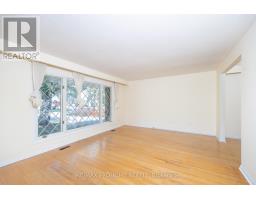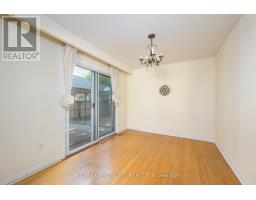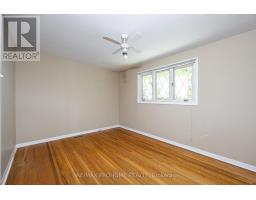4 Bedroom
2 Bathroom
Bungalow
Fireplace
Central Air Conditioning
Forced Air
$2,550,000
Rare 75.66 x131.15ft, South Facing Premium Lot On The Most Sought After Streets In The Heart Of Unionville! Live In & Renovate Or Build Your Dream Home, The Possibilities Are Endless. Sitting On An Almost 1/4 Acre Lot & Nestled Amongst Newer Custom Builds, This Well-Maintained Property Currently Features A 1828 Sq. Ft. Bungalow. Hardwood Throughout Living & Dining Areas. Large Master Bedroom Addition Boasts An Ensuite Bath & Walk-In Closet With A Walkout To The Private Yard. Steps From Unionville Main St & Toogood Pond! For New Build - 3 Car Garages With Appx 5500sf For 1st & 2nd Floor. Architectural, Structural, HVAC, Floor Layout, Truss Design Are Ready. Grading Application/Zoning Pending Signing Off By City. Building Permit Application Submitted. Architectural Design Fee And All Engineer Fee Paid Off. Ready To Build. Trees At The Front & Backyard Are Approved For Removal. Plan Available Upon Request. (id:47351)
Property Details
|
MLS® Number
|
N11925686 |
|
Property Type
|
Single Family |
|
Community Name
|
Unionville |
|
Parking Space Total
|
6 |
Building
|
Bathroom Total
|
2 |
|
Bedrooms Above Ground
|
4 |
|
Bedrooms Total
|
4 |
|
Appliances
|
Dryer, Stove, Washer, Refrigerator |
|
Architectural Style
|
Bungalow |
|
Basement Development
|
Partially Finished |
|
Basement Type
|
N/a (partially Finished) |
|
Construction Style Attachment
|
Detached |
|
Cooling Type
|
Central Air Conditioning |
|
Exterior Finish
|
Brick |
|
Fireplace Present
|
Yes |
|
Flooring Type
|
Hardwood, Vinyl, Concrete |
|
Foundation Type
|
Unknown |
|
Heating Fuel
|
Natural Gas |
|
Heating Type
|
Forced Air |
|
Stories Total
|
1 |
|
Type
|
House |
|
Utility Water
|
Municipal Water |
Parking
Land
|
Acreage
|
No |
|
Sewer
|
Sanitary Sewer |
|
Size Depth
|
131 Ft |
|
Size Frontage
|
75 Ft ,6 In |
|
Size Irregular
|
75.58 X 131.01 Ft ; Subject To Markham Hydro/bell Easements |
|
Size Total Text
|
75.58 X 131.01 Ft ; Subject To Markham Hydro/bell Easements |
Rooms
| Level |
Type |
Length |
Width |
Dimensions |
|
Basement |
Laundry Room |
6.39 m |
3.47 m |
6.39 m x 3.47 m |
|
Basement |
Recreational, Games Room |
11.9 m |
4.04 m |
11.9 m x 4.04 m |
|
Main Level |
Dining Room |
3.29 m |
2.82 m |
3.29 m x 2.82 m |
|
Main Level |
Kitchen |
3.59 m |
3.46 m |
3.59 m x 3.46 m |
|
Main Level |
Primary Bedroom |
6.07 m |
4.53 m |
6.07 m x 4.53 m |
|
Main Level |
Bedroom 2 |
3.91 m |
2.83 m |
3.91 m x 2.83 m |
|
Main Level |
Bedroom 3 |
2.9 m |
2.73 m |
2.9 m x 2.73 m |
|
Main Level |
Bedroom 4 |
4.69 m |
2.77 m |
4.69 m x 2.77 m |
https://www.realtor.ca/real-estate/27807184/9-pomander-road-markham-unionville-unionville
