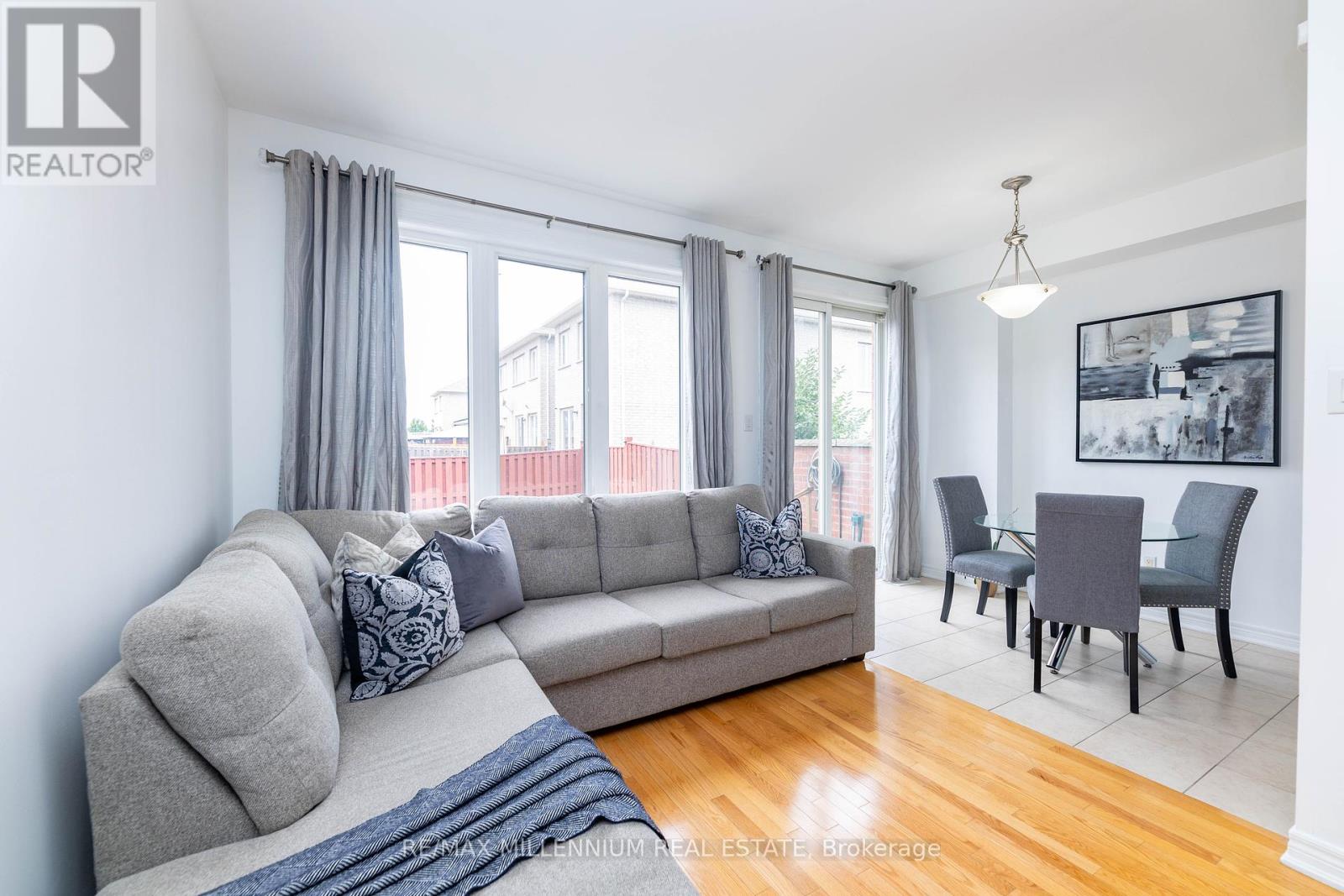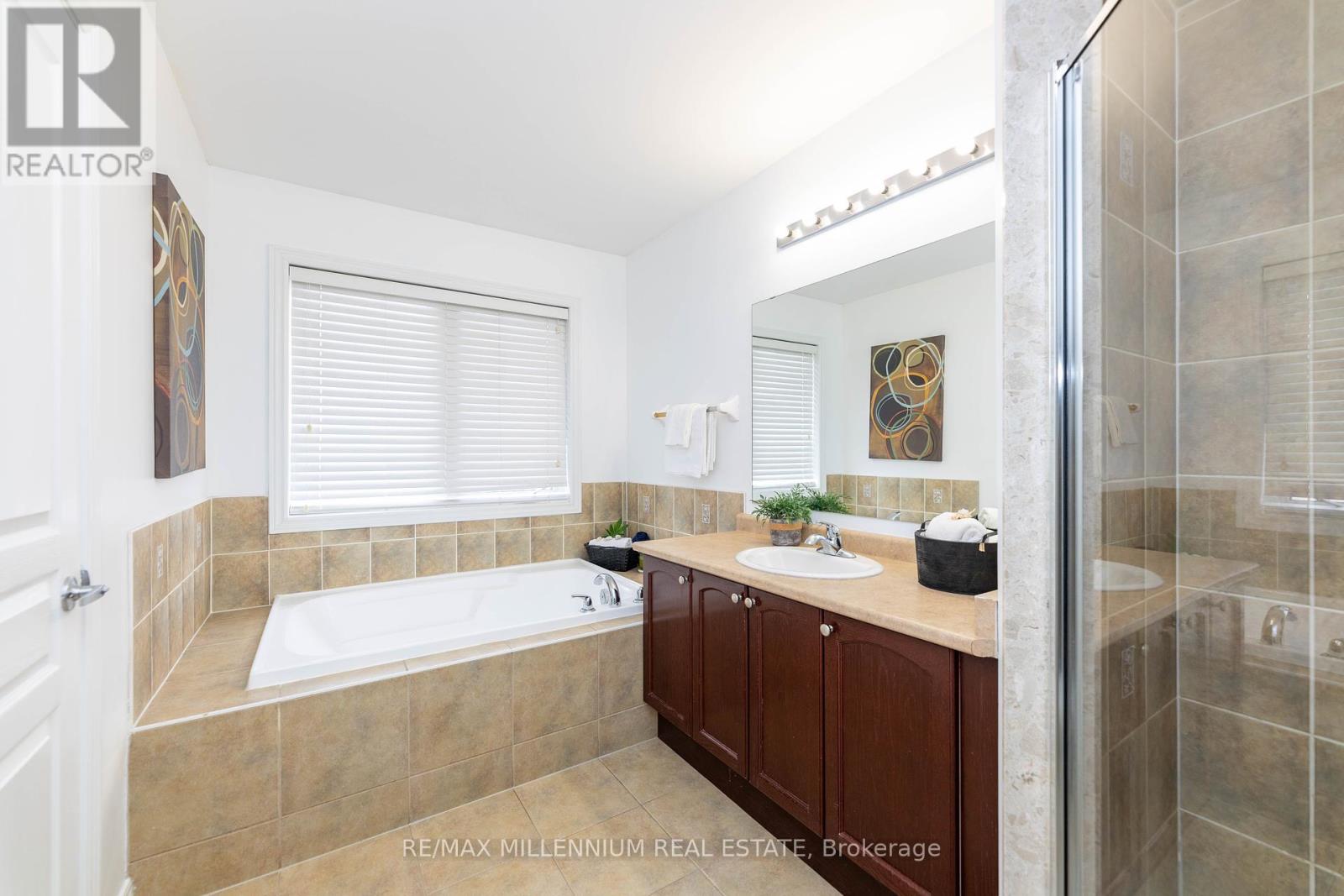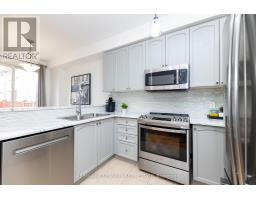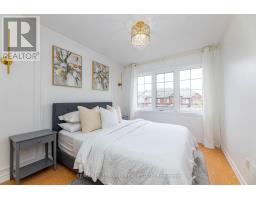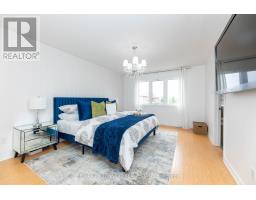4 Bedroom
4 Bathroom
Central Air Conditioning
Forced Air
$989,000
** Welcome To This Spacious Freehold 3+1 Bedroom, 4 Washroom Townhouse!! Well Kept Upgraded Home !! One bedroom Legal Basement !! Boast Open Concept Layout !! 9' Smooth Ceilings On Main Floor, Modern Kitchen equipped with ample storage, generous counter space, a breakfast bar, and Stainless Steel appliances!! Upgraded backsplash !! Hardwood Floor, Oak Staircase. Laminate In the Bedrooms . Wall Paneling done in all of the bedrooms . Living and dining area is ideal for entertaining. A walkout to the garden, and a large window that floods the space with natural light. The dining room, overlooking both the living room and kitchen, is perfect for family gatherings. The second floor provides an expansive primary suite overlooking the garden, large walk-in closet and private 4-pc ensuite. Two additional large bedrooms and 4-pc hall bath complete the second level. Good size Laundry equipped with front load washer and dryer !! Legal One Bedroom basement with Separate Entrance !! Living room and full kitchen. Garage Entrance, to the House and a driveway accommodating two additional cars. **** EXTRAS **** All Ethical fixtures , Stainless Fridge , Stove and BI Dishwasher. All upgraded Chandelier in Bedrooms , New collection light fixtures. (id:47351)
Property Details
|
MLS® Number
|
W9362265 |
|
Property Type
|
Single Family |
|
Community Name
|
Sandringham-Wellington |
|
AmenitiesNearBy
|
Hospital, Park |
|
ParkingSpaceTotal
|
3 |
Building
|
BathroomTotal
|
4 |
|
BedroomsAboveGround
|
3 |
|
BedroomsBelowGround
|
1 |
|
BedroomsTotal
|
4 |
|
BasementDevelopment
|
Finished |
|
BasementFeatures
|
Separate Entrance |
|
BasementType
|
N/a (finished) |
|
ConstructionStyleAttachment
|
Attached |
|
CoolingType
|
Central Air Conditioning |
|
ExteriorFinish
|
Brick |
|
FireProtection
|
Alarm System, Smoke Detectors |
|
FlooringType
|
Hardwood, Ceramic |
|
HalfBathTotal
|
1 |
|
HeatingFuel
|
Natural Gas |
|
HeatingType
|
Forced Air |
|
StoriesTotal
|
2 |
|
Type
|
Row / Townhouse |
|
UtilityWater
|
Municipal Water |
Parking
Land
|
Acreage
|
No |
|
FenceType
|
Fenced Yard |
|
LandAmenities
|
Hospital, Park |
|
Sewer
|
Sanitary Sewer |
|
SizeDepth
|
100 Ft |
|
SizeFrontage
|
20 Ft |
|
SizeIrregular
|
20.01 X 100.07 Ft |
|
SizeTotalText
|
20.01 X 100.07 Ft |
Rooms
| Level |
Type |
Length |
Width |
Dimensions |
|
Second Level |
Primary Bedroom |
4.83 m |
3.53 m |
4.83 m x 3.53 m |
|
Second Level |
Bedroom 2 |
3.3 m |
2.89 m |
3.3 m x 2.89 m |
|
Second Level |
Bedroom 3 |
3.26 m |
2.77 m |
3.26 m x 2.77 m |
|
Second Level |
Laundry Room |
2.29 m |
2.03 m |
2.29 m x 2.03 m |
|
Basement |
Bedroom |
3.68 m |
2.38 m |
3.68 m x 2.38 m |
|
Basement |
Living Room |
3.26 m |
2.77 m |
3.26 m x 2.77 m |
|
Basement |
Kitchen |
2.38 m |
2.1 m |
2.38 m x 2.1 m |
|
Main Level |
Great Room |
5.29 m |
2.77 m |
5.29 m x 2.77 m |
|
Main Level |
Kitchen |
3.08 m |
2.58 m |
3.08 m x 2.58 m |
|
Main Level |
Eating Area |
2.58 m |
2.38 m |
2.58 m x 2.38 m |
https://www.realtor.ca/real-estate/27452173/9-pendulum-circle-brampton-sandringham-wellington-sandringham-wellington














