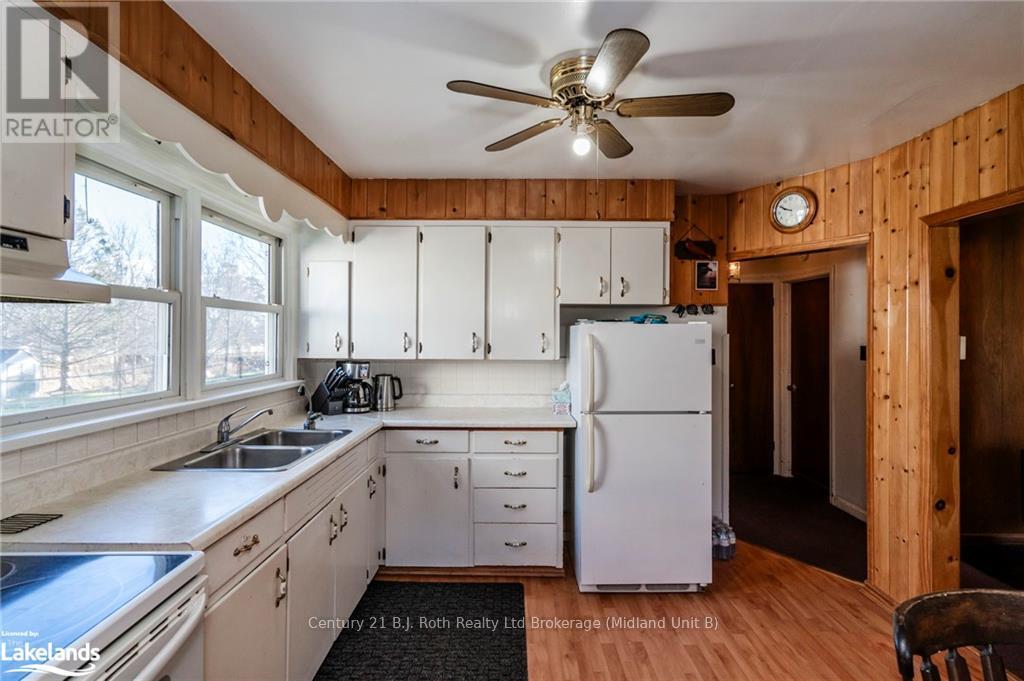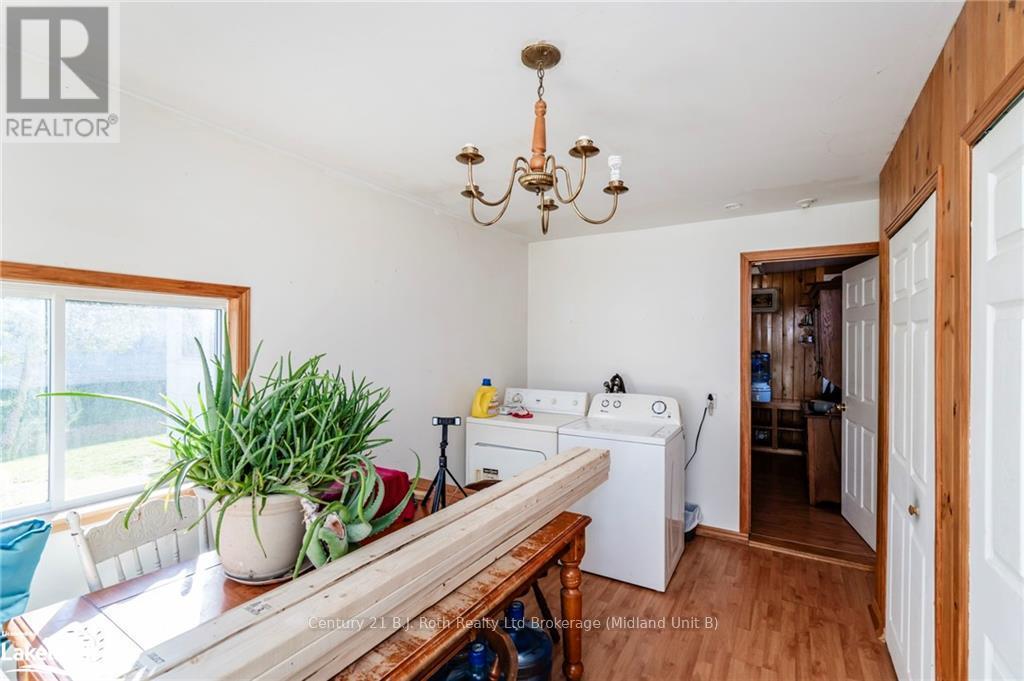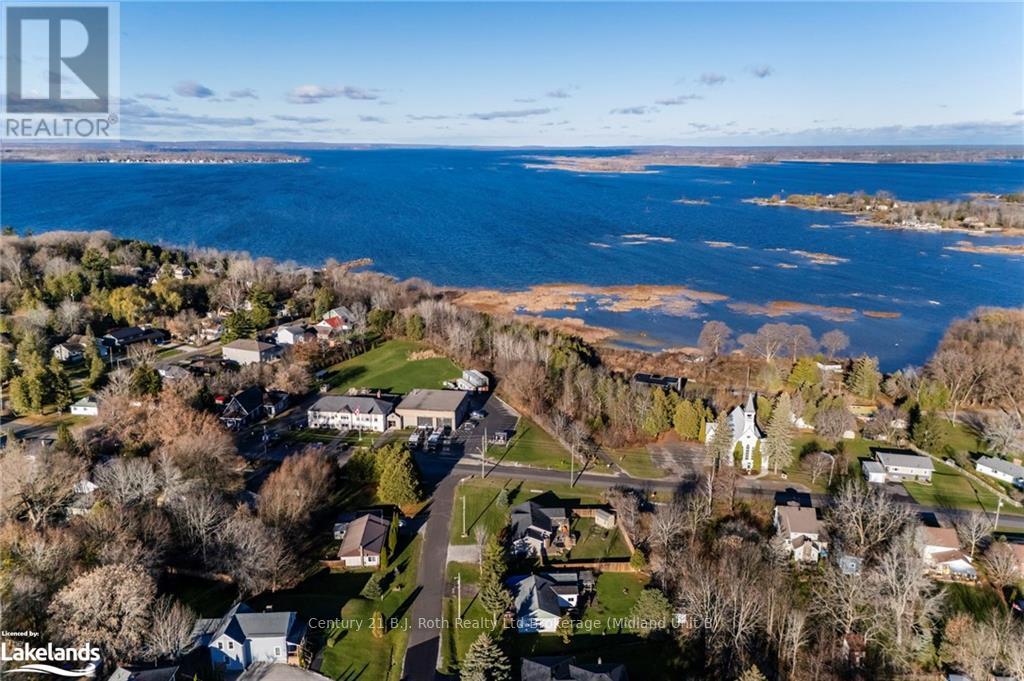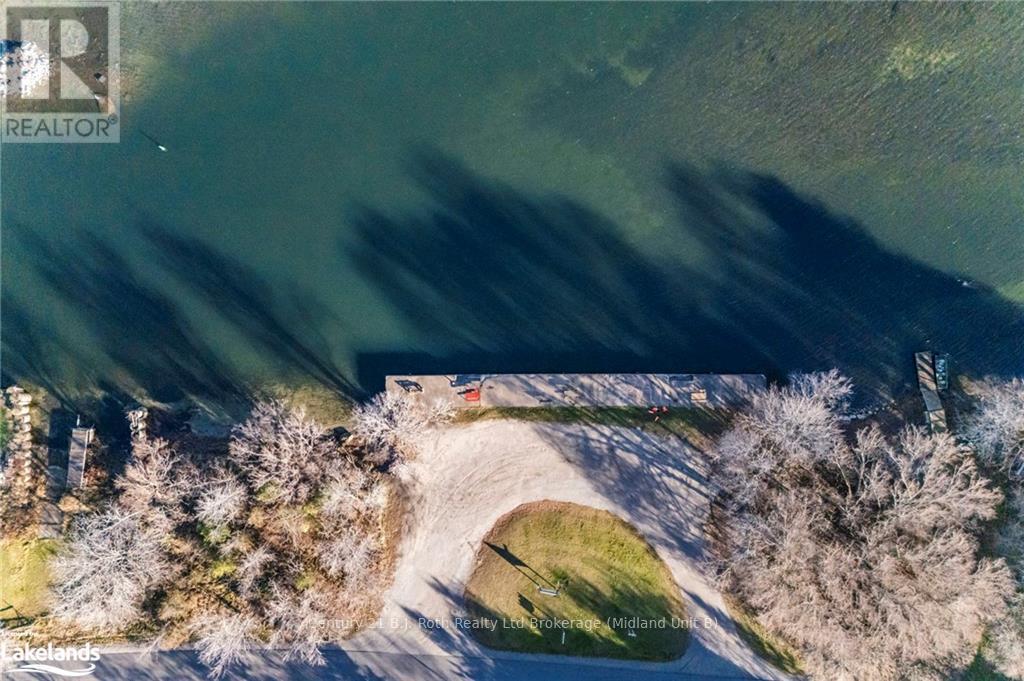2 Bedroom
1 Bathroom
Bungalow
Baseboard Heaters
$499,000
Opportunity is knocking!!!. Don't miss out with this great price. A great starter home or a 'tiny home' feel backing onto Tay Shore Trail. This home is so charming and cozy.\r\n\r\nTwo bedrooms, 1-bathroom bungalow offers a fantastic opportunity to get into the housing market and over time, update as desired. Nestled in the quaint town of Waubaushene, just moments from the beautiful shores of Georgian Bay, this home is the perfect spot that will give a small town vibe.\r\n\r\nThe living room flows into a functional kitchen and eating area, providing a comfortable setting to enjoy everyday life. Two bedrooms offer peaceful retreats.\r\n\r\nThe property also offers an insulated, drywalled garage, which can be converted back to a garage or used as an exercise studio, office, or additional living space – the choice is yours!\r\n\r\nStep outside to the private backyard with direct access to the scenic Tay Shore Trail, where you can enjoy walking, biking, or simply taking in the beauty of nature. With Georgian Bay only a short distance away, you’ll have the best of both worlds – a charming town setting and outdoor adventures right at your doorstep. Have bon fires in the backyard, toss corn hole, bike ride for miles, ski hills nearby, close to Tim Hortons, Gas station, LCBO, Highway 400, highway 12, Grocery. Don't wait. Call today for an appointment. (id:47351)
Property Details
|
MLS® Number
|
S10440350 |
|
Property Type
|
Single Family |
|
Community Name
|
Waubaushene |
|
AmenitiesNearBy
|
Hospital |
|
Features
|
Flat Site |
|
ParkingSpaceTotal
|
3 |
|
Structure
|
Deck |
Building
|
BathroomTotal
|
1 |
|
BedroomsAboveGround
|
2 |
|
BedroomsTotal
|
2 |
|
Appliances
|
Water Heater, Dryer, Refrigerator, Stove, Washer |
|
ArchitecturalStyle
|
Bungalow |
|
BasementDevelopment
|
Unfinished |
|
BasementType
|
Crawl Space (unfinished) |
|
ConstructionStyleAttachment
|
Detached |
|
ExteriorFinish
|
Vinyl Siding |
|
FoundationType
|
Block |
|
HeatingType
|
Baseboard Heaters |
|
StoriesTotal
|
1 |
|
Type
|
House |
|
UtilityWater
|
Municipal Water |
Parking
Land
|
Acreage
|
No |
|
LandAmenities
|
Hospital |
|
Sewer
|
Septic System |
|
SizeDepth
|
121 Ft ,7 In |
|
SizeFrontage
|
86 Ft ,6 In |
|
SizeIrregular
|
86.5 X 121.6 Ft |
|
SizeTotalText
|
86.5 X 121.6 Ft|under 1/2 Acre |
|
ZoningDescription
|
R1 |
Rooms
| Level |
Type |
Length |
Width |
Dimensions |
|
Main Level |
Kitchen |
5.99 m |
3.33 m |
5.99 m x 3.33 m |
|
Main Level |
Bedroom |
3.61 m |
2.77 m |
3.61 m x 2.77 m |
|
Main Level |
Bedroom |
2.51 m |
3.4 m |
2.51 m x 3.4 m |
|
Main Level |
Living Room |
5.99 m |
3.68 m |
5.99 m x 3.68 m |
|
Main Level |
Bathroom |
1.63 m |
2.31 m |
1.63 m x 2.31 m |
|
Main Level |
Laundry Room |
3.07 m |
4.22 m |
3.07 m x 4.22 m |
|
Main Level |
Other |
3.84 m |
5 m |
3.84 m x 5 m |
https://www.realtor.ca/real-estate/27668850/9-mountain-avenue-tay-waubaushene-waubaushene
















































