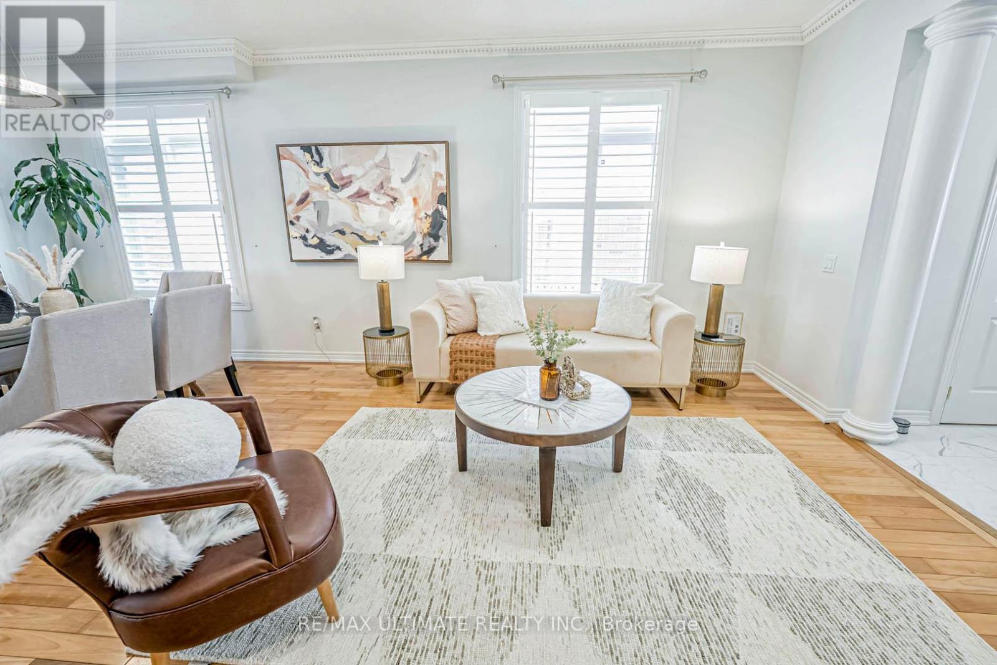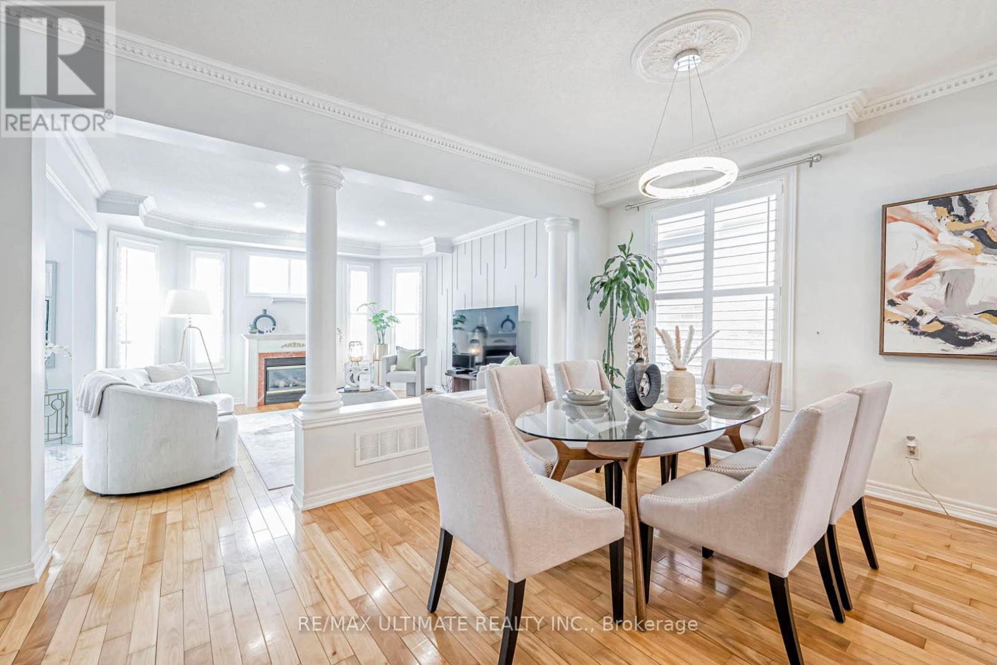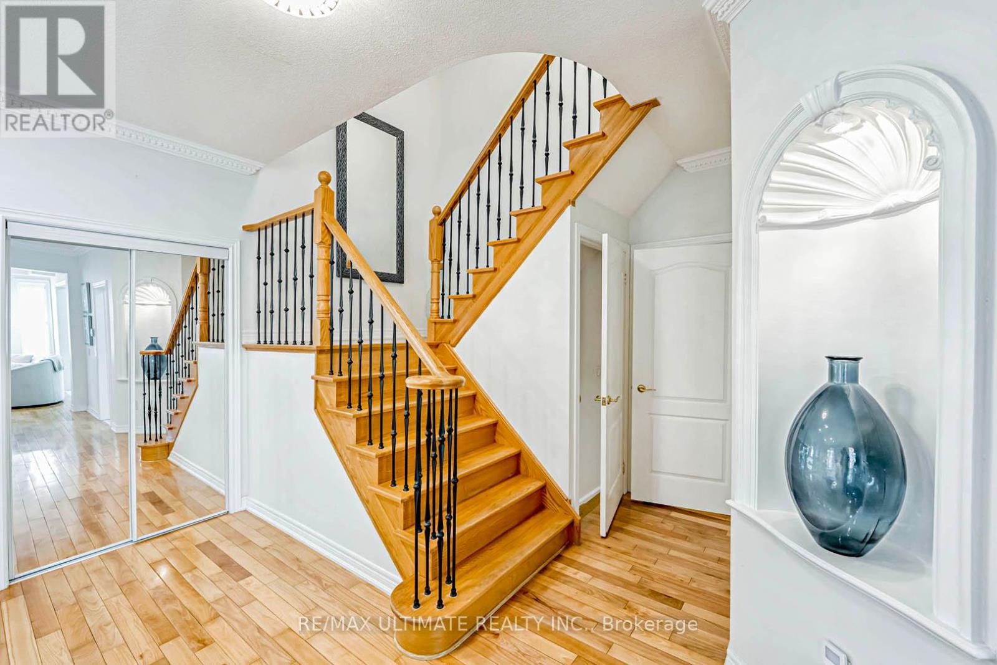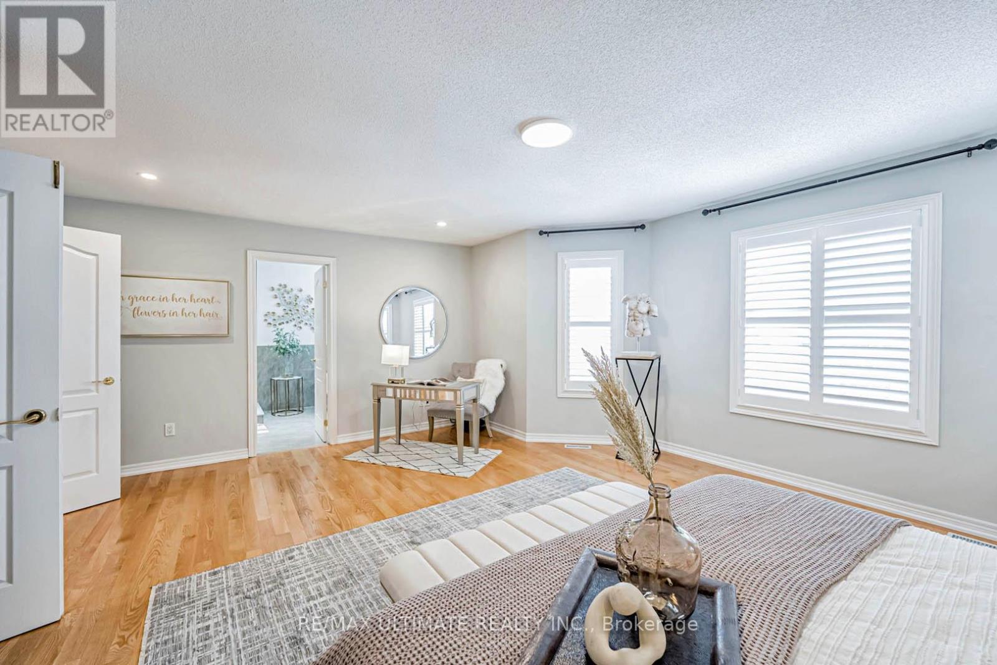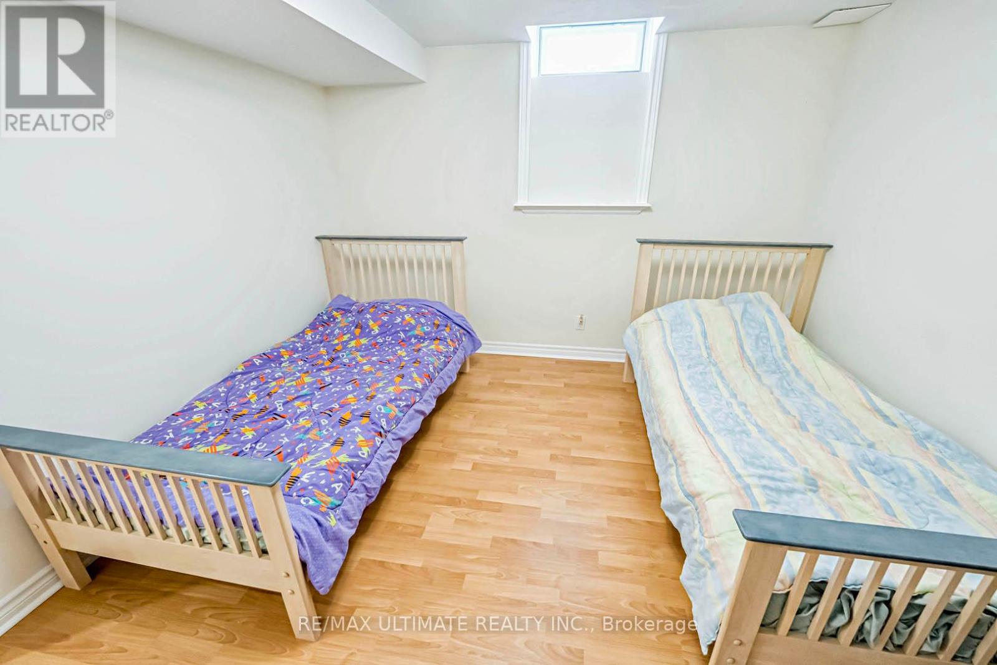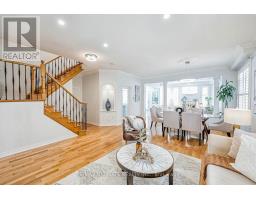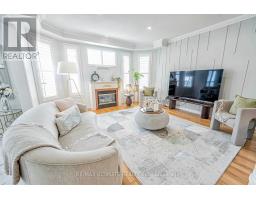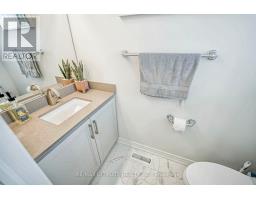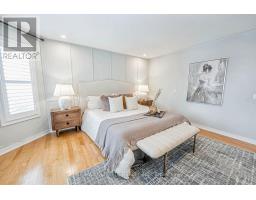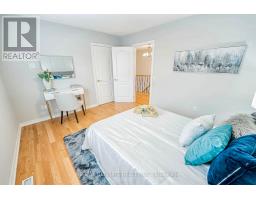5 Bedroom
4 Bathroom
2,500 - 3,000 ft2
Fireplace
Central Air Conditioning
Forced Air
Landscaped
$1,720,000
Immaculate & Bright Detached Home In The Highly Sought-After Jefferson Community *Enclosed Front Porch & Double Door Entry Leading To A 4+1Bdrm, 4Bath Home Offering Over 3,500 Sqft Of Living Space W/$150K+ In Upgrades *Meticulously Maintained By ORIGINAL OWNERS *Freshly Painted *9Ft Ceilings On Main W/ Potlights, Crown Moulding & Custom Feature Walls *Open Concept Family Room Flooded W/Natural Light & A Gas Fireplace *Gourmet Eat-In Kitchen (2021) W/ Quartz Countertops/Backsplash & Valance Lightings *A Grand Centre Island With Custom B/I Cabinets *Spacious Breakfast Area W/ Walkout To A Composite Deck (2021) Overlooking A Private Backyard Oasis *Oak Stairs With Iron Picket Railings (2023) *Generous Sized Primary Bdrm W/ A Spa-Inspired 6Pc Ensuite (2024) & Large W/I Closet *3 Other Sunlit Bdrms Each W/ Large Windows & Custom Feature Walls With Access To An Updated 5Pc Bath (2024) *Professionally Finished Basement (2005) W/ An Open Concept Rec Room & Additional Bdrm W/Window *Double Car Garage W/ Direct Access & Epoxy Flooring (2018) *Interlocked Driveway (2021) Which Can Easily Fit 5 Cars *Top School District: Moraine Hills PS & Richmond Hill HS *Steps To Parks, Trails, Few Steps To Tower Hill Bus Stop *Mins To Hwy 404, GO Station, Multiple Plazas, Groceries, Movie Theatre, Fine Dining & Much More! (id:47351)
Property Details
|
MLS® Number
|
N11998642 |
|
Property Type
|
Single Family |
|
Community Name
|
Jefferson |
|
Amenities Near By
|
Public Transit, Schools, Park, Place Of Worship |
|
Community Features
|
Community Centre |
|
Equipment Type
|
None |
|
Features
|
Paved Yard |
|
Parking Space Total
|
7 |
|
Rental Equipment Type
|
None |
|
Structure
|
Deck, Shed |
Building
|
Bathroom Total
|
4 |
|
Bedrooms Above Ground
|
4 |
|
Bedrooms Below Ground
|
1 |
|
Bedrooms Total
|
5 |
|
Amenities
|
Fireplace(s) |
|
Appliances
|
Garage Door Opener Remote(s), Dishwasher, Dryer, Stove, Washer, Water Softener, Window Coverings, Refrigerator |
|
Basement Development
|
Finished |
|
Basement Type
|
Full (finished) |
|
Construction Style Attachment
|
Detached |
|
Cooling Type
|
Central Air Conditioning |
|
Exterior Finish
|
Brick, Stone |
|
Fireplace Present
|
Yes |
|
Fireplace Total
|
1 |
|
Flooring Type
|
Laminate, Hardwood, Ceramic |
|
Foundation Type
|
Unknown |
|
Half Bath Total
|
1 |
|
Heating Fuel
|
Natural Gas |
|
Heating Type
|
Forced Air |
|
Stories Total
|
2 |
|
Size Interior
|
2,500 - 3,000 Ft2 |
|
Type
|
House |
|
Utility Water
|
Municipal Water |
Parking
Land
|
Acreage
|
No |
|
Fence Type
|
Fenced Yard |
|
Land Amenities
|
Public Transit, Schools, Park, Place Of Worship |
|
Landscape Features
|
Landscaped |
|
Sewer
|
Sanitary Sewer |
|
Size Depth
|
105 Ft ,1 In |
|
Size Frontage
|
41 Ft ,1 In |
|
Size Irregular
|
41.1 X 105.1 Ft |
|
Size Total Text
|
41.1 X 105.1 Ft |
Rooms
| Level |
Type |
Length |
Width |
Dimensions |
|
Second Level |
Primary Bedroom |
5.92 m |
4.5 m |
5.92 m x 4.5 m |
|
Second Level |
Bedroom 2 |
5.15 m |
3.35 m |
5.15 m x 3.35 m |
|
Second Level |
Bedroom 3 |
3.96 m |
3.35 m |
3.96 m x 3.35 m |
|
Second Level |
Bedroom 4 |
4.15 m |
3.35 m |
4.15 m x 3.35 m |
|
Basement |
Recreational, Games Room |
10.8 m |
4.1 m |
10.8 m x 4.1 m |
|
Basement |
Bedroom 5 |
3.6 m |
3.4 m |
3.6 m x 3.4 m |
|
Main Level |
Living Room |
6.7 m |
4.5 m |
6.7 m x 4.5 m |
|
Main Level |
Dining Room |
6.7 m |
4.5 m |
6.7 m x 4.5 m |
|
Main Level |
Family Room |
4.55 m |
4.5 m |
4.55 m x 4.5 m |
|
Main Level |
Kitchen |
3.96 m |
3.65 m |
3.96 m x 3.65 m |
|
Main Level |
Eating Area |
3.96 m |
3.04 m |
3.96 m x 3.04 m |
https://www.realtor.ca/real-estate/27976343/9-mockingbird-drive-richmond-hill-jefferson-jefferson




