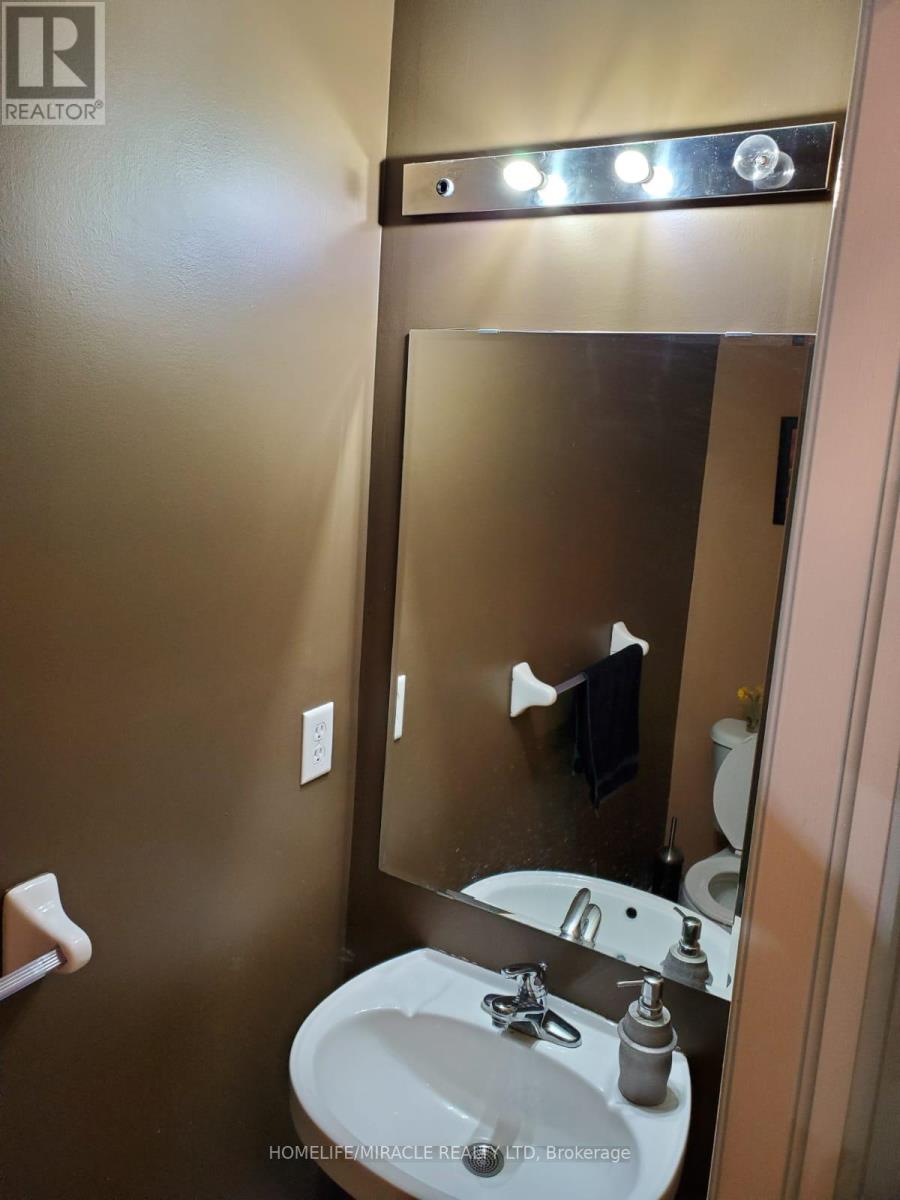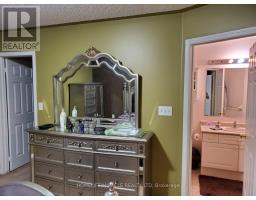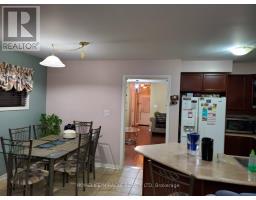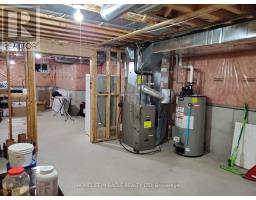3 Bedroom
3 Bathroom
Central Air Conditioning
Forced Air
$3,300 Monthly
Location, Location, Location! Beautiful Spacious 3 Bedroom Semi-Detached Home For Lease In A High Demanding Community Of Airport/Castlemore ! 3 Good Sized Bedroom With Primary Bedroom Featuring 4 Pc Ensuite With Roman Tub And Separate Shower And W/I Closet, Nice And Clean House. Main Floor Family Room & Living Rm, Open Concept Kitchen With Large Breakfast Area, Open Concept Living/Dining Combo. Tenant Is Responsible For All Utilities. (id:47351)
Property Details
|
MLS® Number
|
W11903253 |
|
Property Type
|
Single Family |
|
Community Name
|
Gore Industrial North |
|
Features
|
In Suite Laundry |
|
ParkingSpaceTotal
|
3 |
Building
|
BathroomTotal
|
3 |
|
BedroomsAboveGround
|
3 |
|
BedroomsTotal
|
3 |
|
BasementDevelopment
|
Unfinished |
|
BasementType
|
N/a (unfinished) |
|
ConstructionStyleAttachment
|
Semi-detached |
|
CoolingType
|
Central Air Conditioning |
|
ExteriorFinish
|
Brick |
|
FoundationType
|
Poured Concrete |
|
HalfBathTotal
|
1 |
|
HeatingFuel
|
Natural Gas |
|
HeatingType
|
Forced Air |
|
StoriesTotal
|
2 |
|
Type
|
House |
|
UtilityWater
|
Municipal Water |
Parking
Land
|
Acreage
|
No |
|
Sewer
|
Sanitary Sewer |
Rooms
| Level |
Type |
Length |
Width |
Dimensions |
|
Second Level |
Bedroom |
3.38 m |
4.04 m |
3.38 m x 4.04 m |
|
Second Level |
Bedroom 2 |
3.04 m |
3.04 m |
3.04 m x 3.04 m |
|
Second Level |
Bedroom 3 |
3.04 m |
3.04 m |
3.04 m x 3.04 m |
|
Second Level |
Den |
1.35 m |
1.99 m |
1.35 m x 1.99 m |
|
Basement |
Laundry Room |
|
|
Measurements not available |
|
Main Level |
Family Room |
3.95 m |
3.84 m |
3.95 m x 3.84 m |
|
Main Level |
Living Room |
4.14 m |
5.48 m |
4.14 m x 5.48 m |
|
Main Level |
Dining Room |
4.14 m |
5.48 m |
4.14 m x 5.48 m |
https://www.realtor.ca/real-estate/27758894/9-lyric-road-brampton-gore-industrial-north-gore-industrial-north






























