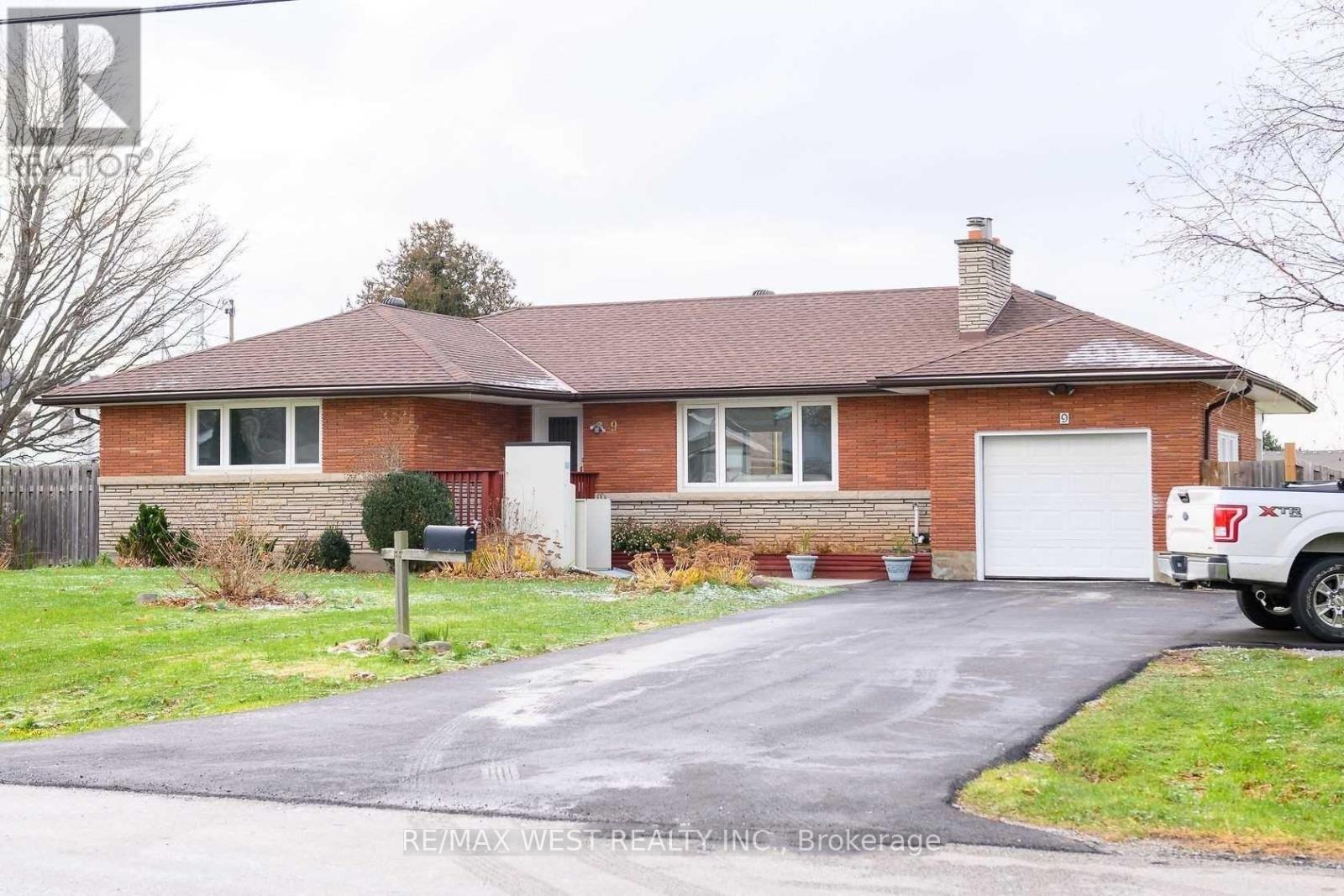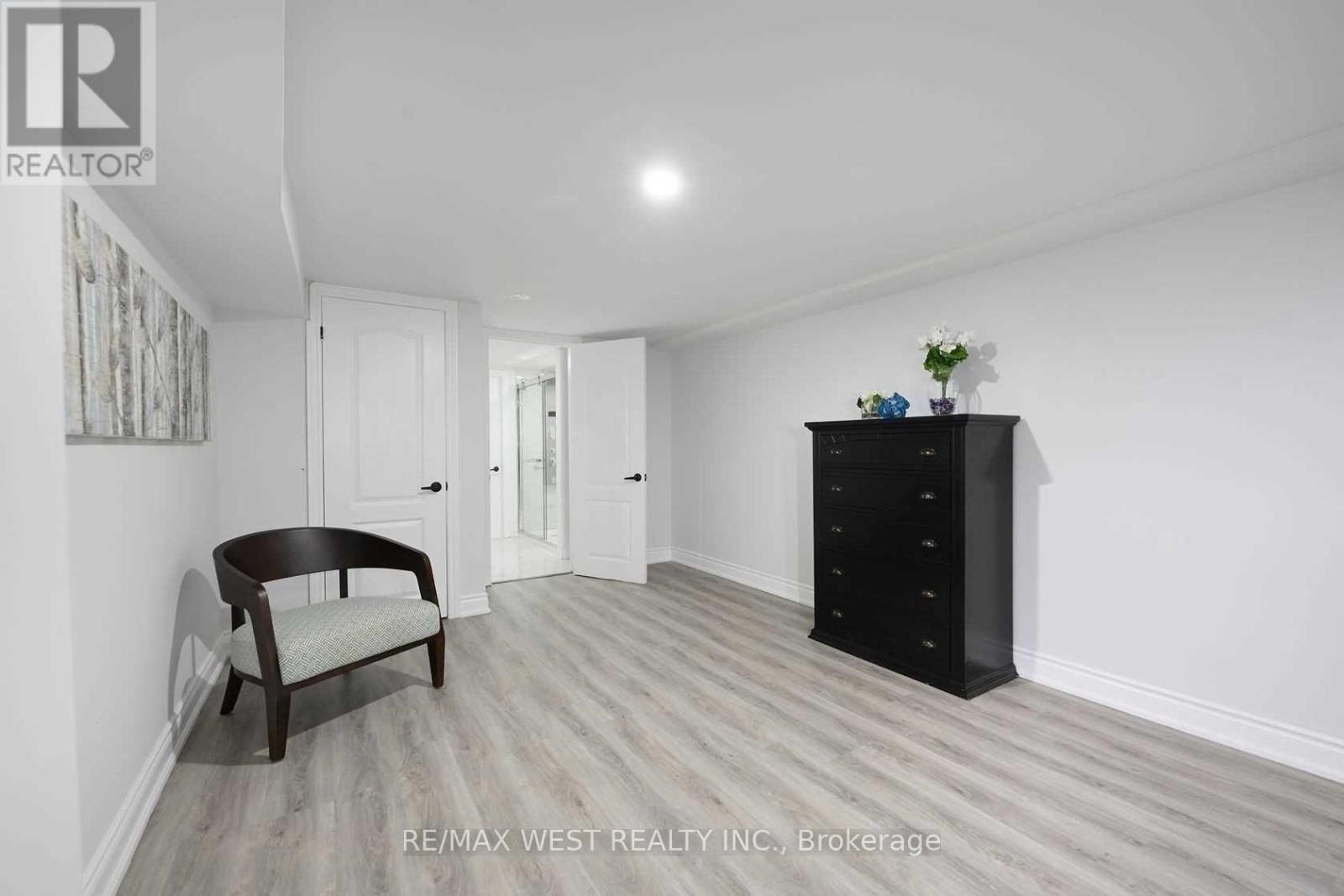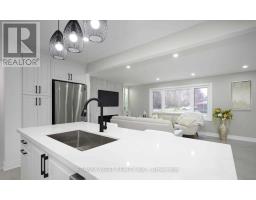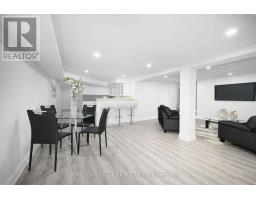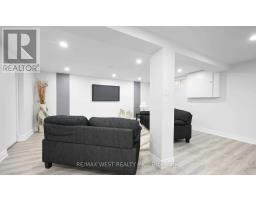4 Bedroom
3 Bathroom
Bungalow
Fireplace
Central Air Conditioning
Forced Air
$1,149,000
Welcome to this beautifully renovated 3+1 bedroom, 3 bathroom detached bungalow located in a peaceful, family-friendly neighborhood in Grimsby. This stunning home boasts a fully finished basement with a separate entrance, perfect for generating rental income or accommodating extended family, a spacious backyard with a large deck ideal for entertaining or relaxing, and an attached garage for added convenience and storage. Situated close to top-rated schools, parks, and essential amenities, this property offers the perfect combination of comfort, style, and practicality. Pictures are from the previous listing. **** EXTRAS **** Water Heater Is A Rental Item. (id:47351)
Property Details
|
MLS® Number
|
X11927443 |
|
Property Type
|
Single Family |
|
Amenities Near By
|
Hospital, Park, Public Transit |
|
Equipment Type
|
Water Heater |
|
Features
|
Carpet Free |
|
Parking Space Total
|
7 |
|
Rental Equipment Type
|
Water Heater |
Building
|
Bathroom Total
|
3 |
|
Bedrooms Above Ground
|
3 |
|
Bedrooms Below Ground
|
1 |
|
Bedrooms Total
|
4 |
|
Appliances
|
Water Heater |
|
Architectural Style
|
Bungalow |
|
Basement Development
|
Finished |
|
Basement Features
|
Separate Entrance |
|
Basement Type
|
N/a (finished) |
|
Construction Style Attachment
|
Detached |
|
Cooling Type
|
Central Air Conditioning |
|
Exterior Finish
|
Brick |
|
Fire Protection
|
Smoke Detectors |
|
Fireplace Present
|
Yes |
|
Foundation Type
|
Unknown |
|
Half Bath Total
|
1 |
|
Heating Fuel
|
Natural Gas |
|
Heating Type
|
Forced Air |
|
Stories Total
|
1 |
|
Type
|
House |
|
Utility Water
|
Municipal Water |
Parking
Land
|
Acreage
|
No |
|
Fence Type
|
Fenced Yard |
|
Land Amenities
|
Hospital, Park, Public Transit |
|
Sewer
|
Sanitary Sewer |
|
Size Depth
|
100 Ft |
|
Size Frontage
|
94 Ft |
|
Size Irregular
|
94 X 100 Ft |
|
Size Total Text
|
94 X 100 Ft |
Utilities
|
Cable
|
Available |
|
Sewer
|
Available |
https://www.realtor.ca/real-estate/27811843/9-lynnwood-avenue-grimsby
