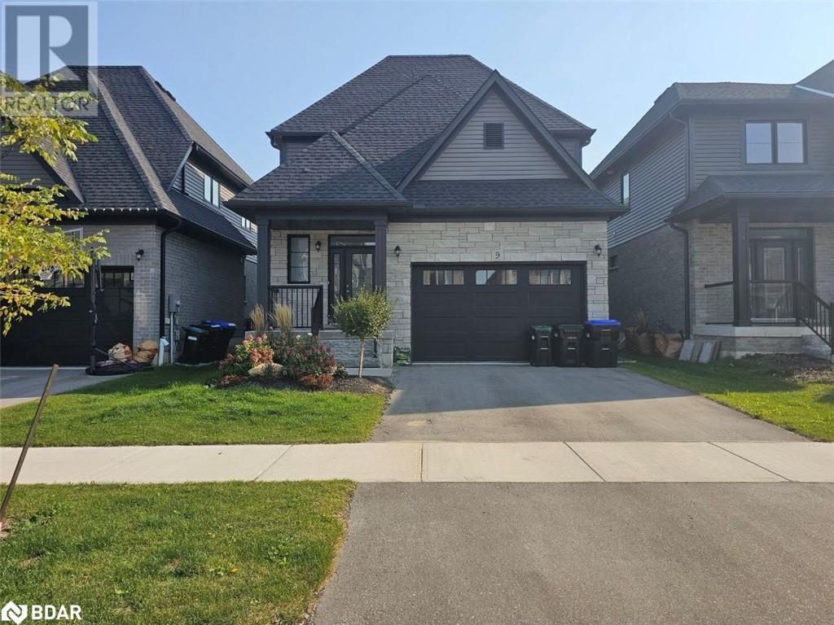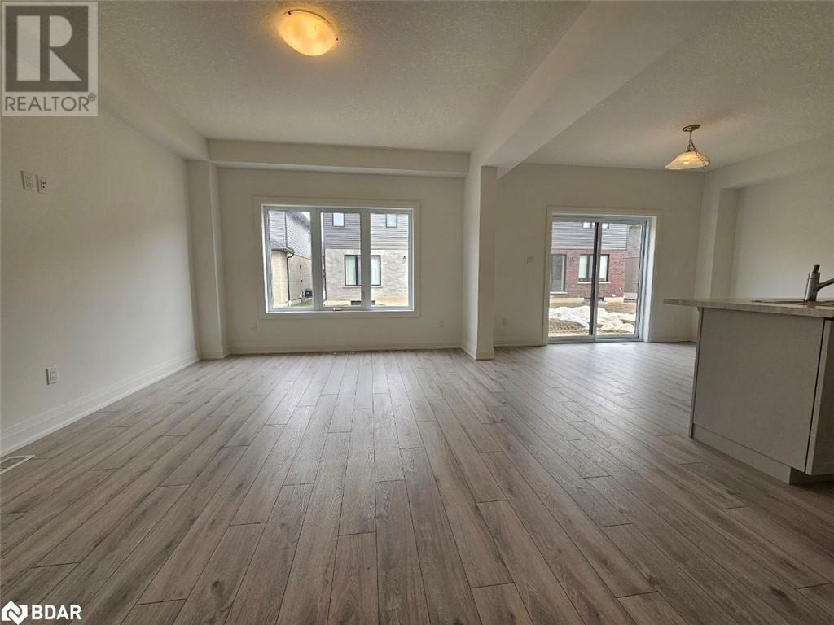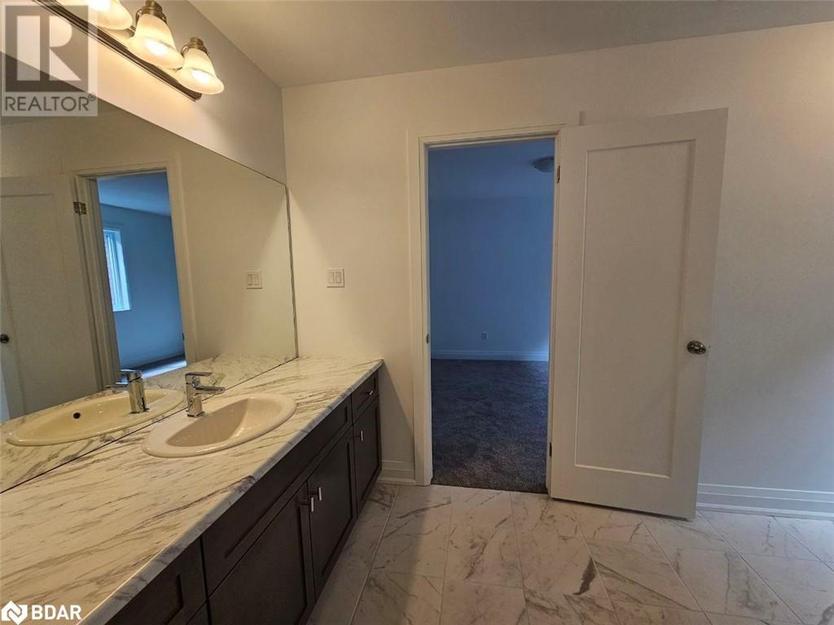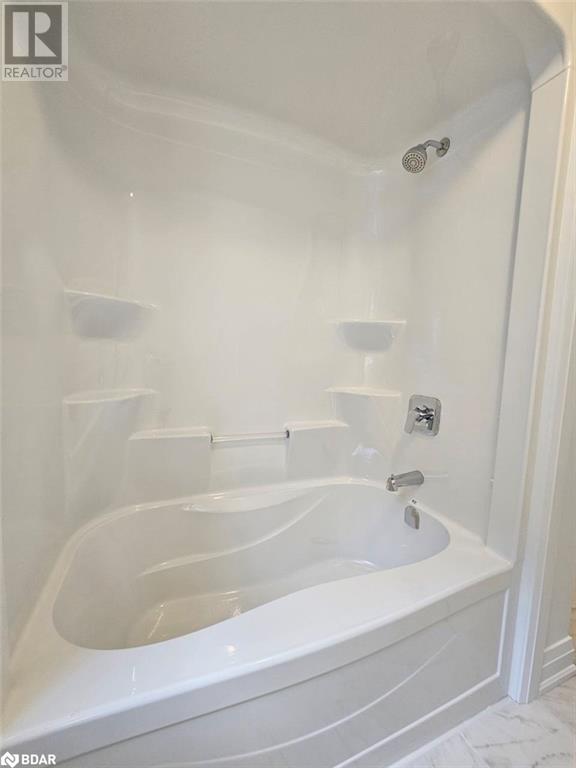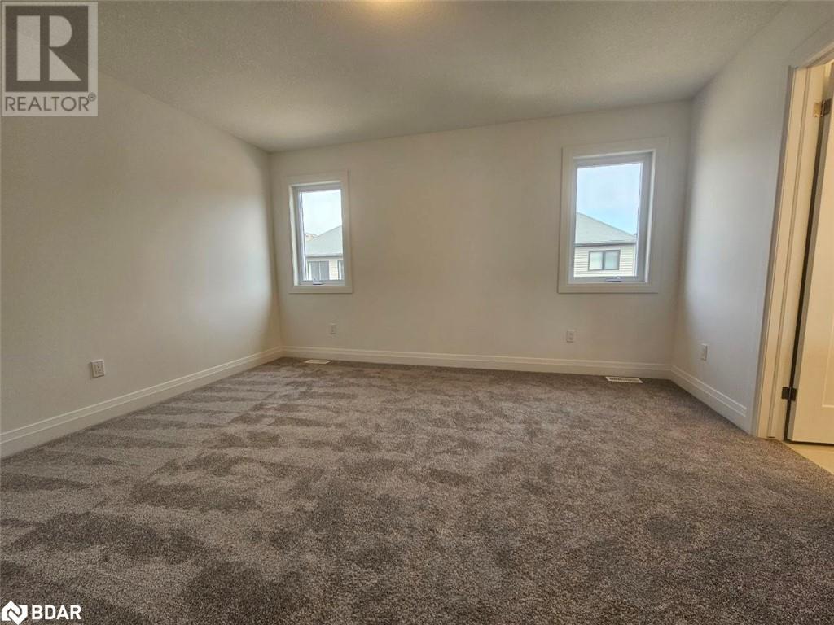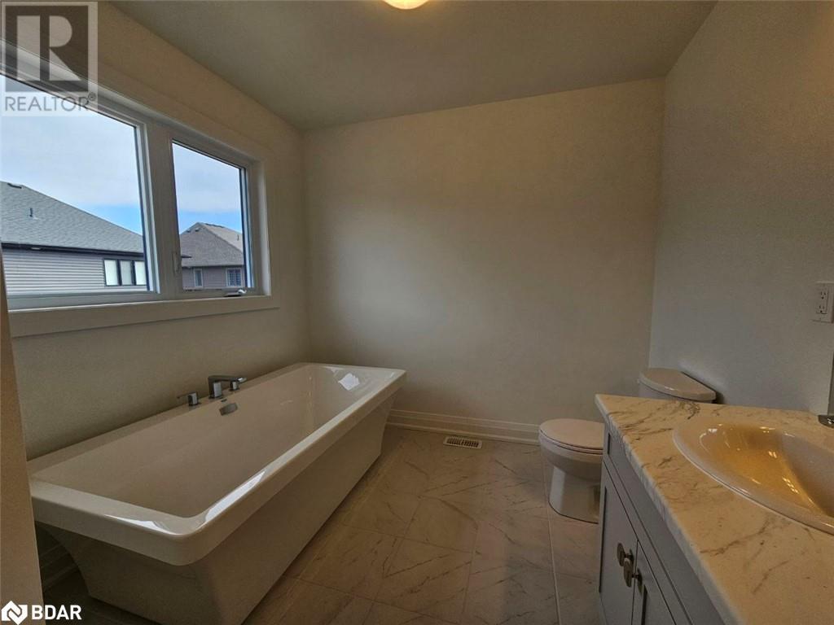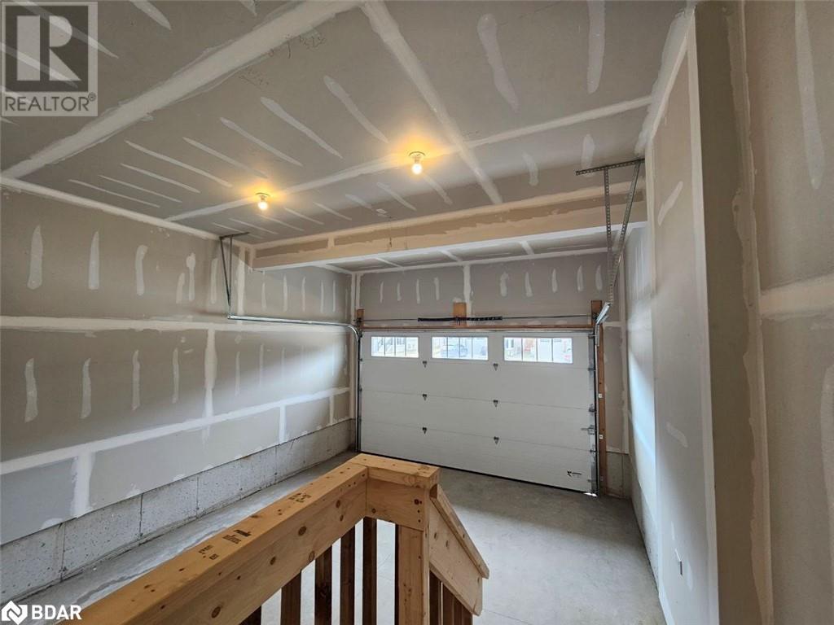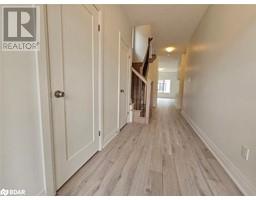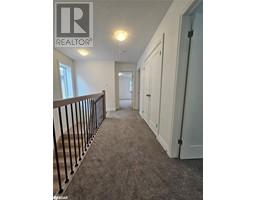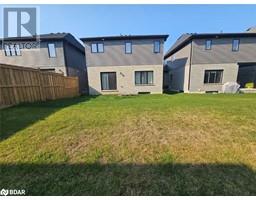3 Bedroom
3 Bathroom
1940 sqft
2 Level
Central Air Conditioning
Forced Air
$2,800 Monthly
Discover this beautiful, brand new detached home built in 2023 by Sunvale Homes, located in the highly sought-after Indigo Estates Community. This modern home offers three spacious bedrooms plus a versatile den, ideal for a home office. The open-concept main floor features stylish laminate and ceramic tile flooring throughout, creating a sleek and inviting living space. The gourmet kitchen is a chef’s dream, equipped with stainless steel appliances, a large island with ample cabinet space, and a walk-in pantry. Enjoy easy access to the backyard, making it perfect for entertaining or relaxing outdoors. For added convenience, the main floor also includes a laundry room. Upstairs, you’ll find three generous bedrooms and a den. The master suite boasts a luxurious ensuite with a standing shower and double sink vanity, providing the perfect retreat at the end of the day. The interior pictures were taken before the current tenant occupied the property. Located in the desirable Indigo Estates Community, you’ll be close to everything you need, including trails, parks, and local amenities. Plus, you’re only 15 minutes away from Blue Mountain Village and ski resorts, perfect for those who enjoy outdoor adventures. This is a non-smoking property. Utilities and the rental of the hot water tank are in addition to the rental amount. Rental Options: Along with the annual lease, short-term and furnished options are also available, each with its own rate based on the rental terms. The interior pictures were taken before the current tenant occupied the property. (id:47351)
Property Details
|
MLS® Number
|
40660392 |
|
Property Type
|
Single Family |
|
AmenitiesNearBy
|
Beach, Golf Nearby, Hospital, Park, Schools, Ski Area |
|
CommunityFeatures
|
Quiet Area, Community Centre |
|
EquipmentType
|
Water Heater |
|
Features
|
Sump Pump, Automatic Garage Door Opener |
|
ParkingSpaceTotal
|
2 |
|
RentalEquipmentType
|
Water Heater |
Building
|
BathroomTotal
|
3 |
|
BedroomsAboveGround
|
3 |
|
BedroomsTotal
|
3 |
|
Appliances
|
Dishwasher, Dryer, Refrigerator, Stove, Washer, Hood Fan, Window Coverings, Garage Door Opener |
|
ArchitecturalStyle
|
2 Level |
|
BasementDevelopment
|
Unfinished |
|
BasementType
|
Full (unfinished) |
|
ConstructionStyleAttachment
|
Detached |
|
CoolingType
|
Central Air Conditioning |
|
ExteriorFinish
|
Brick, Stone, Shingles |
|
FoundationType
|
Poured Concrete |
|
HalfBathTotal
|
1 |
|
HeatingFuel
|
Natural Gas |
|
HeatingType
|
Forced Air |
|
StoriesTotal
|
2 |
|
SizeInterior
|
1940 Sqft |
|
Type
|
House |
|
UtilityWater
|
Municipal Water |
Parking
Land
|
AccessType
|
Highway Access |
|
Acreage
|
No |
|
LandAmenities
|
Beach, Golf Nearby, Hospital, Park, Schools, Ski Area |
|
Sewer
|
Municipal Sewage System |
|
SizeDepth
|
90 Ft |
|
SizeFrontage
|
36 Ft |
|
SizeTotalText
|
Unknown |
|
ZoningDescription
|
Residential |
Rooms
| Level |
Type |
Length |
Width |
Dimensions |
|
Second Level |
Den |
|
|
9'7'' x 5'8'' |
|
Second Level |
Bedroom |
|
|
12'6'' x 10'5'' |
|
Second Level |
Bedroom |
|
|
14'0'' x 9'11'' |
|
Second Level |
4pc Bathroom |
|
|
Measurements not available |
|
Second Level |
Primary Bedroom |
|
|
13'10'' x 11'0'' |
|
Second Level |
Full Bathroom |
|
|
Measurements not available |
|
Main Level |
2pc Bathroom |
|
|
Measurements not available |
|
Main Level |
Eat In Kitchen |
|
|
17'5'' x 13'6'' |
|
Main Level |
Living Room |
|
|
11'9'' x 15'11'' |
https://www.realtor.ca/real-estate/27520339/9-kerr-street-collingwood
