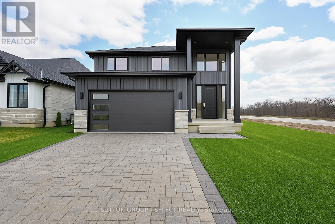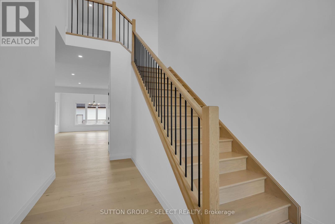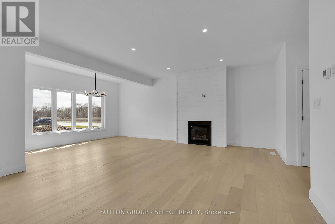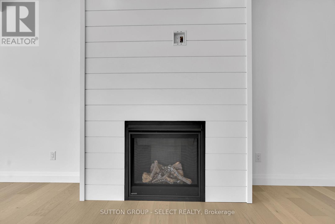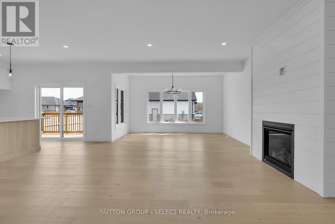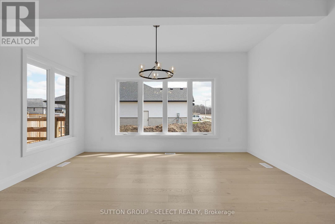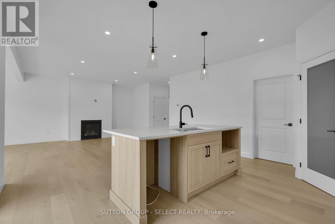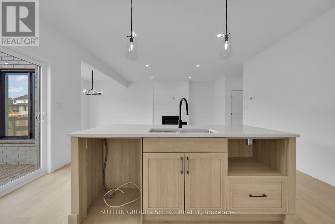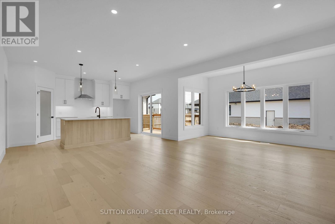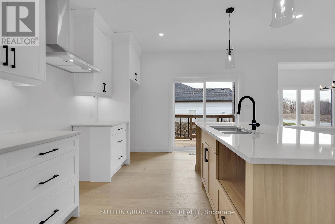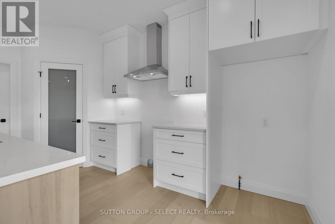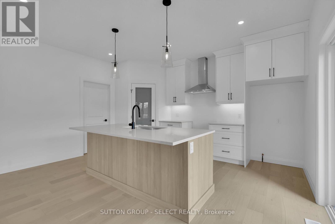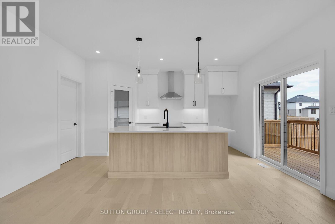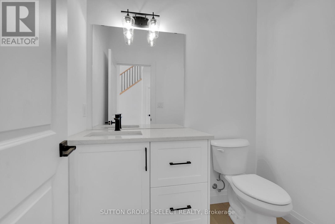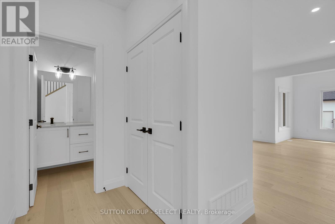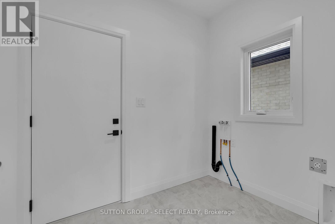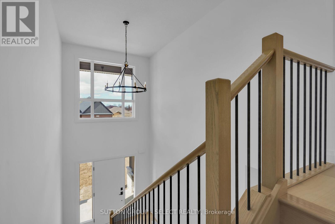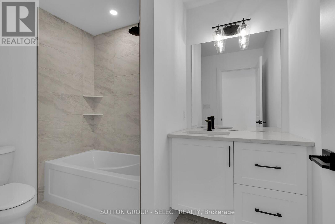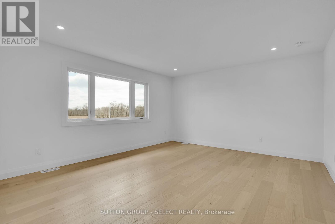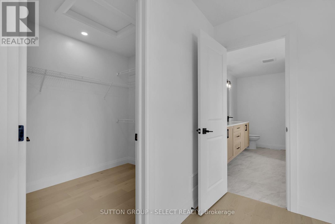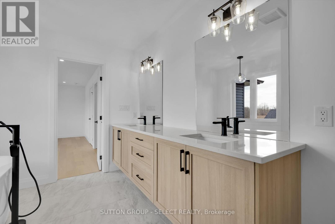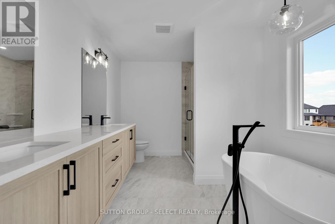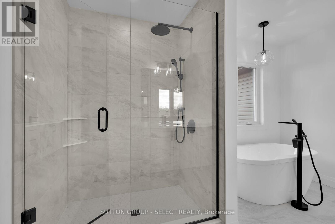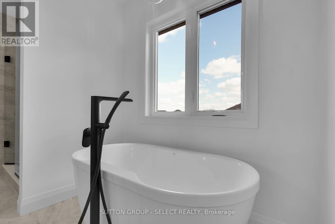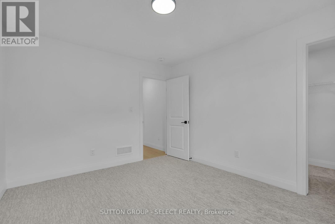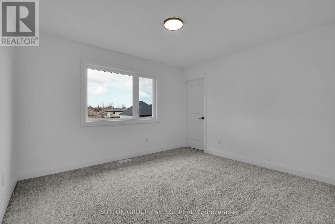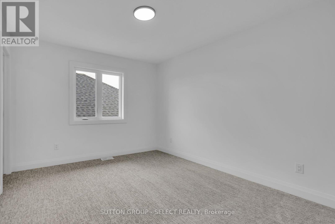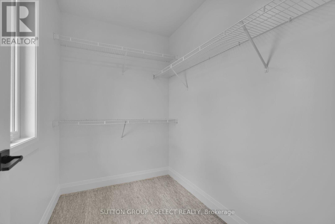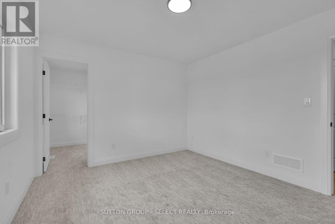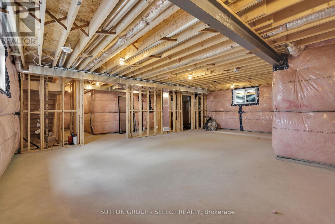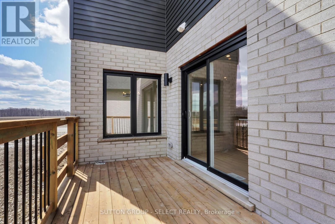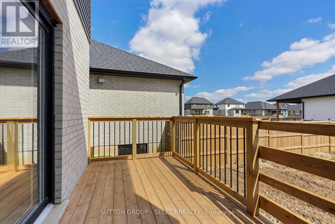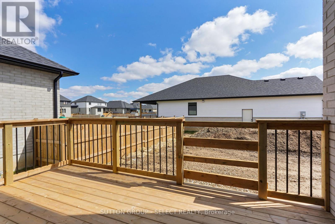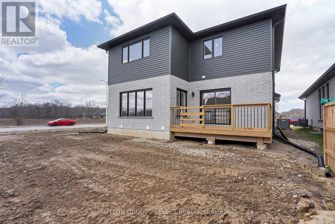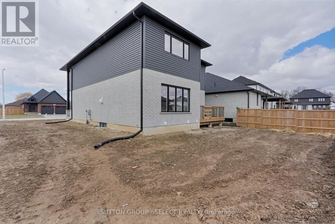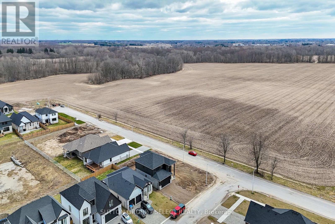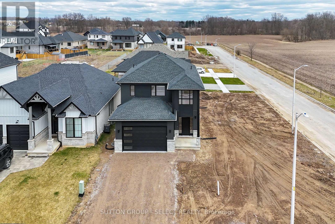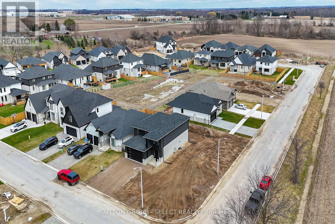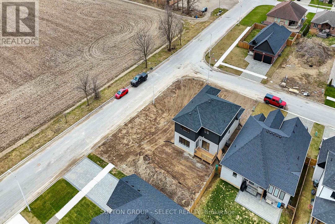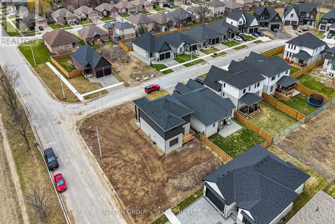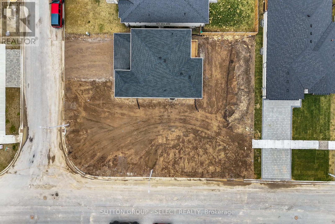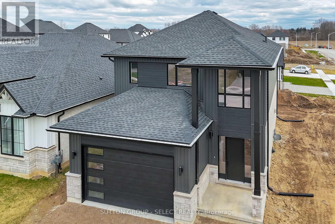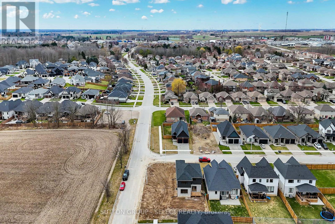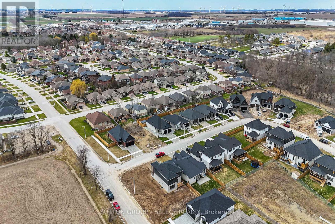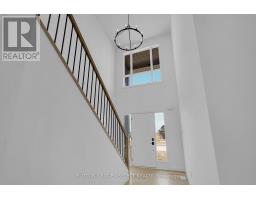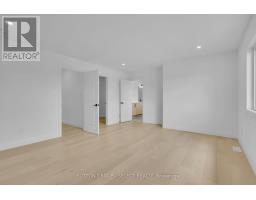3 Bedroom
3 Bathroom
2,000 - 2,500 ft2
Fireplace
Central Air Conditioning
Forced Air
$869,900
Welcome to 9 Briscoe Crescent, a stunning new build by Platynum Construction Inc. in Strathroys highly desirable Creekside Development. Located in the sought-after North End, this impressive two-storey home offers 3 spacious bedroomsall with walk-in closetsand 2.5 luxurious baths, ideal for modern family living. Step into a grand two-storey foyer with oversized windows, leading into an open-concept main floor featuring a designer kitchen with walk-in pantry, a bright living room with a shiplap natural gas fireplace, and a large dining area perfect for entertaining. A deck included provides a seamless indoor-outdoor flow, making hosting a breeze. Upstairs, the primary suite includes a spa-like en-suite with double vanity, free-standing tub, and custom glass walk-in shower. Two additional bedrooms and a full bath complete the second floor. Situated on a large corner lot with easy access for a future pool, this home is walking distance to excellent schools, shopping, Rotary Memorial, and scenic conservation trails, with quick access to Highway 402. Combining elegance, functionality, and convenience, this is a rare opportunity to join one of Strathroys most coveted communities. (id:47351)
Property Details
|
MLS® Number
|
X12082135 |
|
Property Type
|
Single Family |
|
Community Name
|
NE |
|
Equipment Type
|
Water Heater |
|
Parking Space Total
|
4 |
|
Rental Equipment Type
|
Water Heater |
|
Structure
|
Porch |
Building
|
Bathroom Total
|
3 |
|
Bedrooms Above Ground
|
3 |
|
Bedrooms Total
|
3 |
|
Age
|
New Building |
|
Amenities
|
Fireplace(s) |
|
Basement Development
|
Unfinished |
|
Basement Type
|
Full (unfinished) |
|
Construction Style Attachment
|
Detached |
|
Cooling Type
|
Central Air Conditioning |
|
Exterior Finish
|
Stone, Vinyl Siding |
|
Fireplace Present
|
Yes |
|
Fireplace Total
|
1 |
|
Foundation Type
|
Poured Concrete |
|
Half Bath Total
|
1 |
|
Heating Fuel
|
Natural Gas |
|
Heating Type
|
Forced Air |
|
Stories Total
|
2 |
|
Size Interior
|
2,000 - 2,500 Ft2 |
|
Type
|
House |
|
Utility Water
|
Municipal Water |
Parking
Land
|
Acreage
|
No |
|
Sewer
|
Sanitary Sewer |
|
Size Depth
|
111 Ft ,7 In |
|
Size Frontage
|
54 Ft ,10 In |
|
Size Irregular
|
54.9 X 111.6 Ft |
|
Size Total Text
|
54.9 X 111.6 Ft |
Rooms
| Level |
Type |
Length |
Width |
Dimensions |
|
Second Level |
Primary Bedroom |
4.81 m |
3.53 m |
4.81 m x 3.53 m |
|
Second Level |
Bedroom 2 |
3.51 m |
3.34 m |
3.51 m x 3.34 m |
|
Second Level |
Bedroom 3 |
3.3 m |
3.29 m |
3.3 m x 3.29 m |
|
Main Level |
Foyer |
4.45 m |
2.7 m |
4.45 m x 2.7 m |
|
Main Level |
Living Room |
7.17 m |
4.63 m |
7.17 m x 4.63 m |
|
Main Level |
Kitchen |
4.88 m |
2.94 m |
4.88 m x 2.94 m |
|
Main Level |
Laundry Room |
2.23 m |
1.87 m |
2.23 m x 1.87 m |
https://www.realtor.ca/real-estate/28166237/9-briscoe-crescent-strathroy-caradoc-ne-ne
