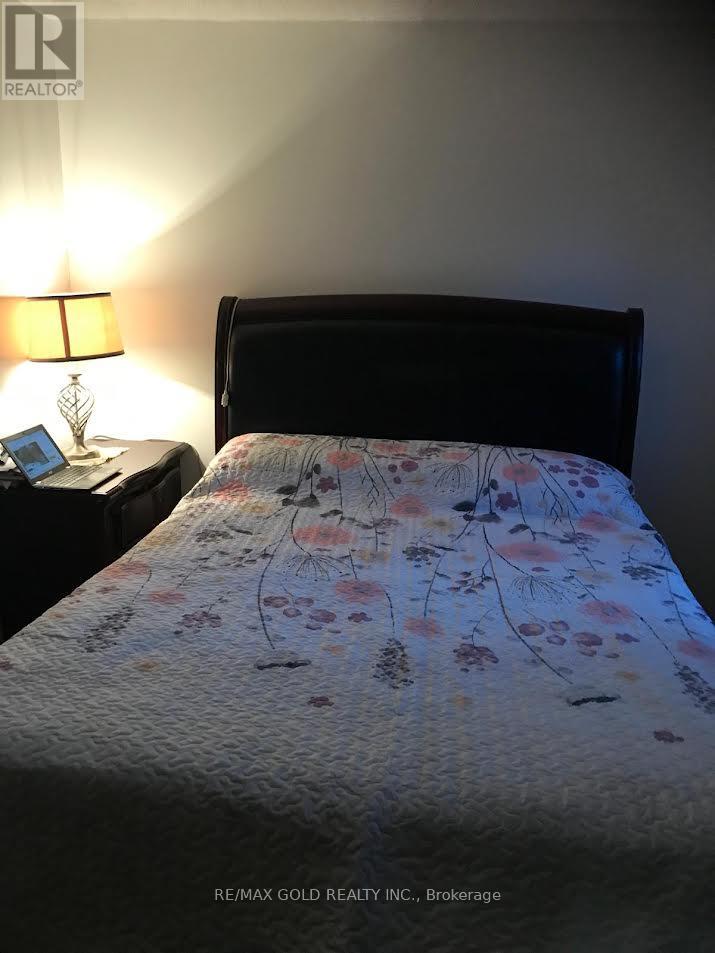$719,000Maintenance, Water, Common Area Maintenance, Insurance
$517 Monthly
Maintenance, Water, Common Area Maintenance, Insurance
$517 MonthlyThis is a beautiful Condo Townhouse located in a great neighborhood. It had a welcoming affect with great lighting throughout the entire place. This is a perfect place for starters and family people or even first-time home buyers. One of the great features is a Wood Burning Fireplace!! It's located in safe and family oriented neighborhood. It's minutes away from schools, parks, shopping center, transit. Don't miss out in this great opportunity!! **** EXTRAS **** Fridge, stove, Built-In Dishwasher, Upgraded Hood Fan, washer, Dryer, Central Air, Garage Door Opener and Remotes, All light Fixtures, All windows Coverings, Two level Deck with Gazebo. (id:47351)
Property Details
| MLS® Number | E8371622 |
| Property Type | Single Family |
| Community Name | Blue Grass Meadows |
| CommunityFeatures | Pets Not Allowed |
| ParkingSpaceTotal | 1 |
Building
| BathroomTotal | 3 |
| BedroomsAboveGround | 3 |
| BedroomsBelowGround | 1 |
| BedroomsTotal | 4 |
| BasementDevelopment | Finished |
| BasementType | N/a (finished) |
| CoolingType | Central Air Conditioning |
| ExteriorFinish | Brick |
| FireplacePresent | Yes |
| FlooringType | Ceramic, Hardwood, Laminate |
| HalfBathTotal | 1 |
| HeatingType | Forced Air |
| StoriesTotal | 2 |
| Type | Row / Townhouse |
Parking
| Attached Garage |
Land
| Acreage | No |
Rooms
| Level | Type | Length | Width | Dimensions |
|---|---|---|---|---|
| Lower Level | Bathroom | Measurements not available | ||
| Lower Level | Bedroom | Measurements not available | ||
| Lower Level | Recreational, Games Room | 3.23 m | 5.36 m | 3.23 m x 5.36 m |
| Lower Level | Laundry Room | Measurements not available | ||
| Main Level | Kitchen | 2.56 m | 2.56 m | 2.56 m x 2.56 m |
| Main Level | Eating Area | 8.4 m | 8.4 m | 8.4 m x 8.4 m |
| Main Level | Living Room | 5.85 m | 3.08 m | 5.85 m x 3.08 m |
| Main Level | Dining Room | Measurements not available | ||
| Main Level | Bedroom 3 | 2.74 m | 2.86 m | 2.74 m x 2.86 m |
| Upper Level | Family Room | 5.97 m | 3.17 m | 5.97 m x 3.17 m |
| Upper Level | Primary Bedroom | 3.05 m | 4.72 m | 3.05 m x 4.72 m |
| Upper Level | Bedroom 2 | 2.86 m | 3.44 m | 2.86 m x 3.44 m |
https://www.realtor.ca/real-estate/26942417/9-1640-nichol-avenue-whitby-blue-grass-meadows










