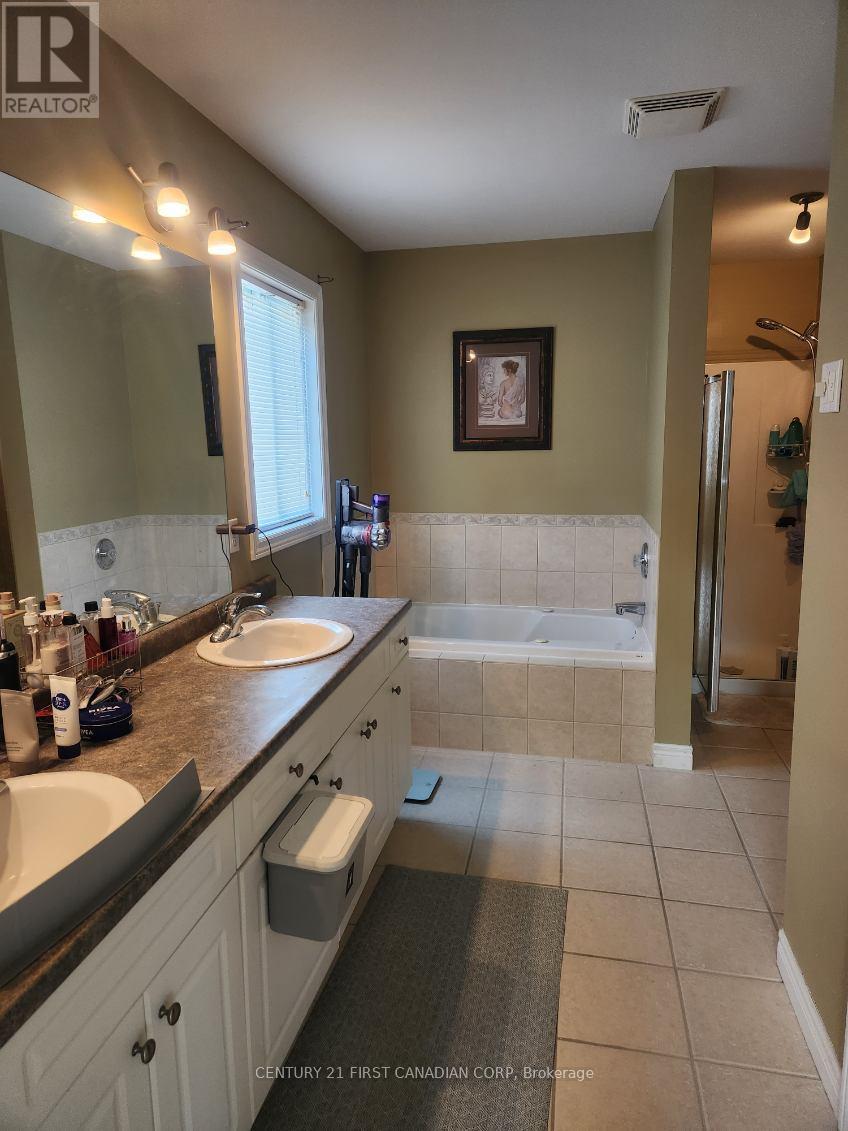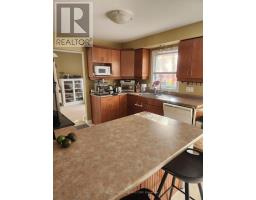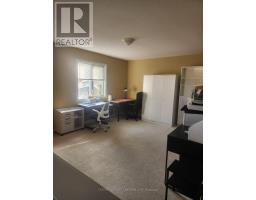4 Bedroom
5 Bathroom
Fireplace
Central Air Conditioning
Forced Air
$2,600 Monthly
Fantastic property in a quiet community. This 2 storey house features open concept family room and living room on the main level. Spacious kitchen with sliding door to access private and fully fenced patio and multi-level deck. Three large bedrooms with office area and laundry room upstairs. Spacious primary bedroom has an ensuite and walk-in closet. Close to all amenities like Sobeys, Home Depot, LCBO, schools, playground, trail, pond, YMCA and bus stops. Fully finished basement. **** EXTRAS **** 24h notice due to the tenant. This property contains main + 2nd level + full basement except one bedroom in the basement and one garage. (id:47351)
Property Details
|
MLS® Number
|
X11920478 |
|
Property Type
|
Single Family |
|
Community Name
|
North B |
|
AmenitiesNearBy
|
Park, Public Transit, Schools |
|
Features
|
Flat Site, Paved Yard, Sump Pump |
|
ParkingSpaceTotal
|
3 |
|
Structure
|
Deck |
Building
|
BathroomTotal
|
5 |
|
BedroomsAboveGround
|
3 |
|
BedroomsBelowGround
|
1 |
|
BedroomsTotal
|
4 |
|
Amenities
|
Fireplace(s) |
|
Appliances
|
Garage Door Opener Remote(s), Dishwasher, Dryer, Refrigerator, Stove, Washer |
|
BasementDevelopment
|
Finished |
|
BasementType
|
Full (finished) |
|
ConstructionStyleAttachment
|
Detached |
|
CoolingType
|
Central Air Conditioning |
|
ExteriorFinish
|
Brick, Vinyl Siding |
|
FireplacePresent
|
Yes |
|
FoundationType
|
Poured Concrete |
|
HalfBathTotal
|
1 |
|
HeatingFuel
|
Natural Gas |
|
HeatingType
|
Forced Air |
|
StoriesTotal
|
2 |
|
Type
|
House |
|
UtilityWater
|
Municipal Water |
Parking
Land
|
Acreage
|
No |
|
FenceType
|
Fenced Yard |
|
LandAmenities
|
Park, Public Transit, Schools |
|
Sewer
|
Sanitary Sewer |
|
SizeDepth
|
108 Ft |
|
SizeFrontage
|
39 Ft ,5 In |
|
SizeIrregular
|
39.47 X 108 Ft |
|
SizeTotalText
|
39.47 X 108 Ft|under 1/2 Acre |
|
SurfaceWater
|
Lake/pond |
Rooms
| Level |
Type |
Length |
Width |
Dimensions |
|
Second Level |
Bedroom |
|
|
Measurements not available |
|
Second Level |
Primary Bedroom |
4.97 m |
5.48 m |
4.97 m x 5.48 m |
|
Second Level |
Bedroom 2 |
3.3 m |
3.96 m |
3.3 m x 3.96 m |
|
Second Level |
Bedroom 3 |
2.84 m |
3.86 m |
2.84 m x 3.86 m |
|
Second Level |
Den |
4.57 m |
3.65 m |
4.57 m x 3.65 m |
|
Second Level |
Bathroom |
|
|
Measurements not available |
|
Lower Level |
Recreational, Games Room |
3.37 m |
9.14 m |
3.37 m x 9.14 m |
|
Main Level |
Kitchen |
3.53 m |
2.23 m |
3.53 m x 2.23 m |
|
Main Level |
Dining Room |
3.04 m |
3.5 m |
3.04 m x 3.5 m |
|
Main Level |
Family Room |
4.8 m |
5.48 m |
4.8 m x 5.48 m |
|
Main Level |
Living Room |
3.53 m |
4.72 m |
3.53 m x 4.72 m |
Utilities
|
Cable
|
Installed |
|
Sewer
|
Installed |
https://www.realtor.ca/real-estate/27794980/896-garbaldi-avenue-e-london-north-b




























