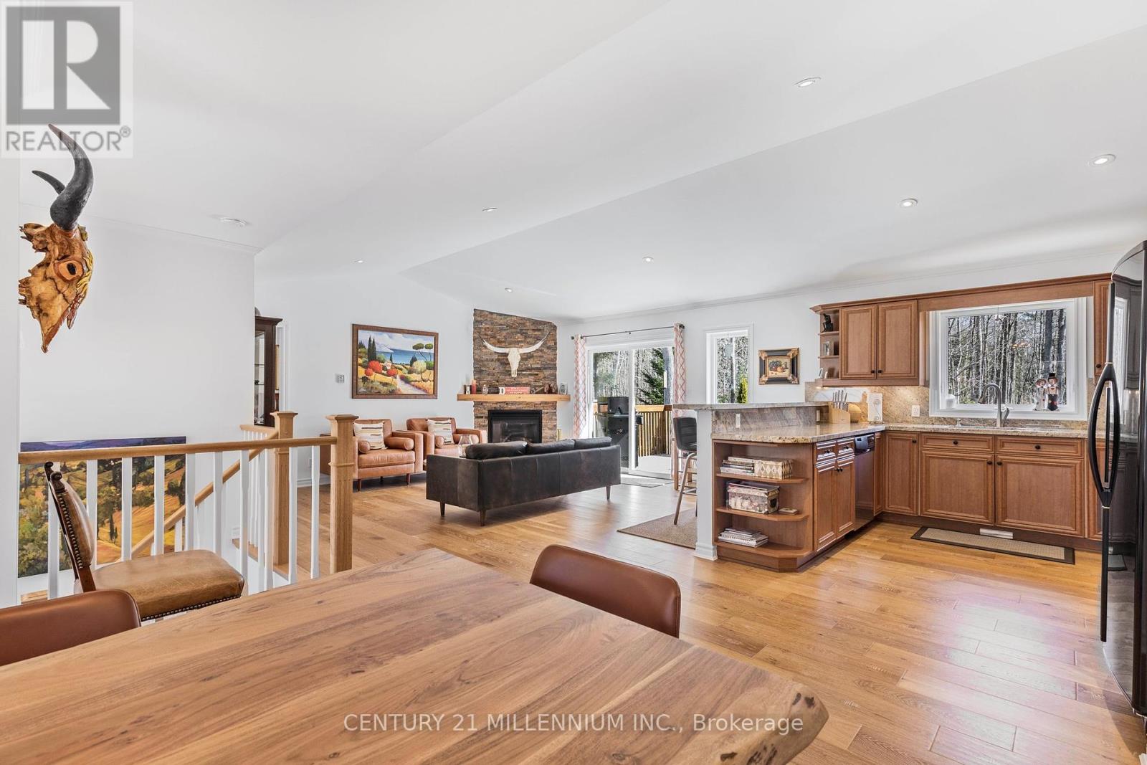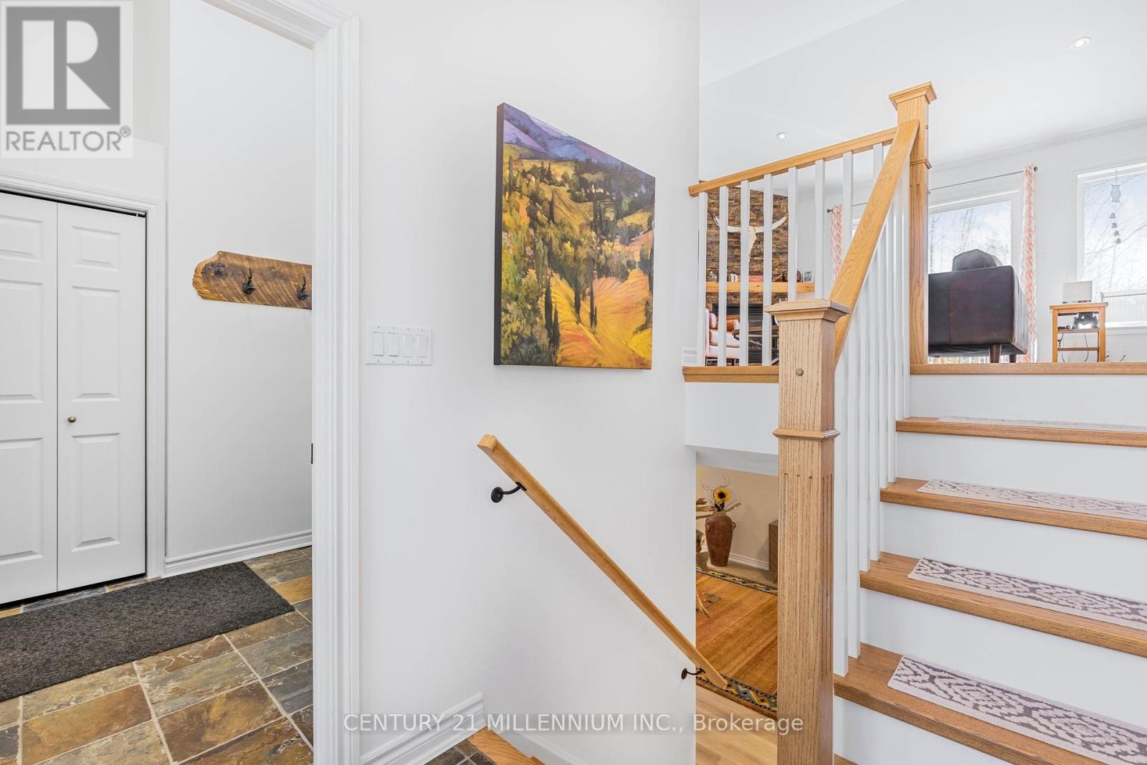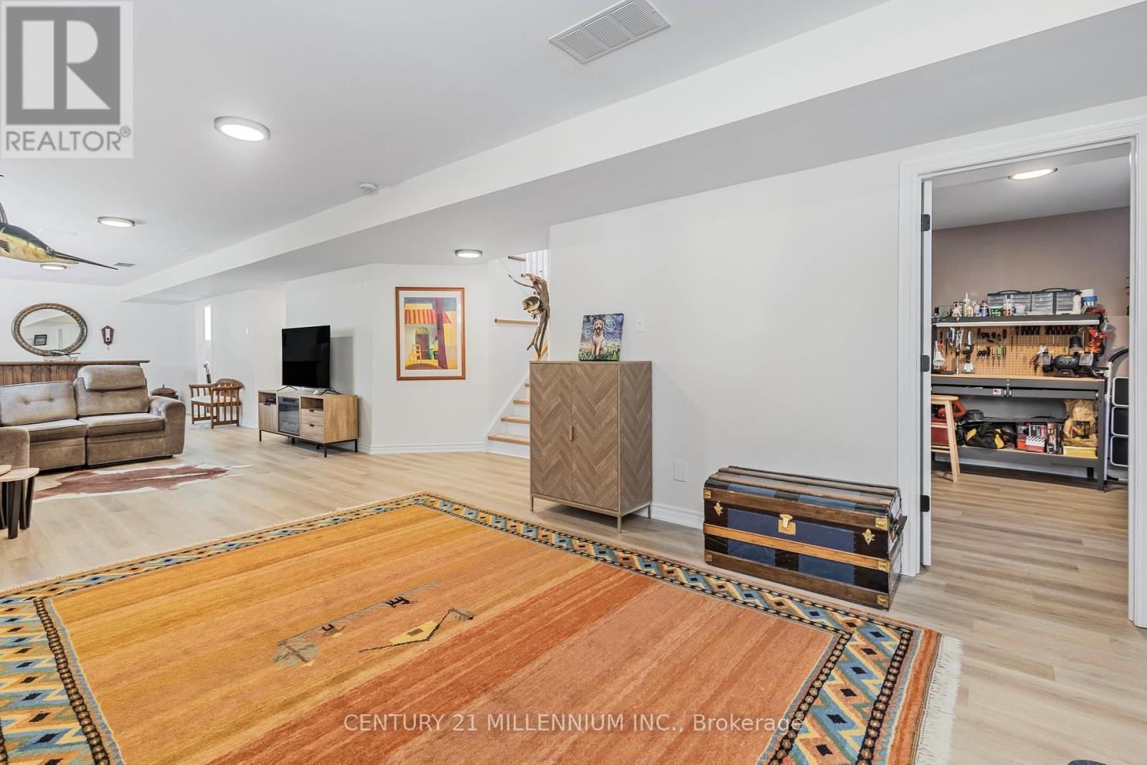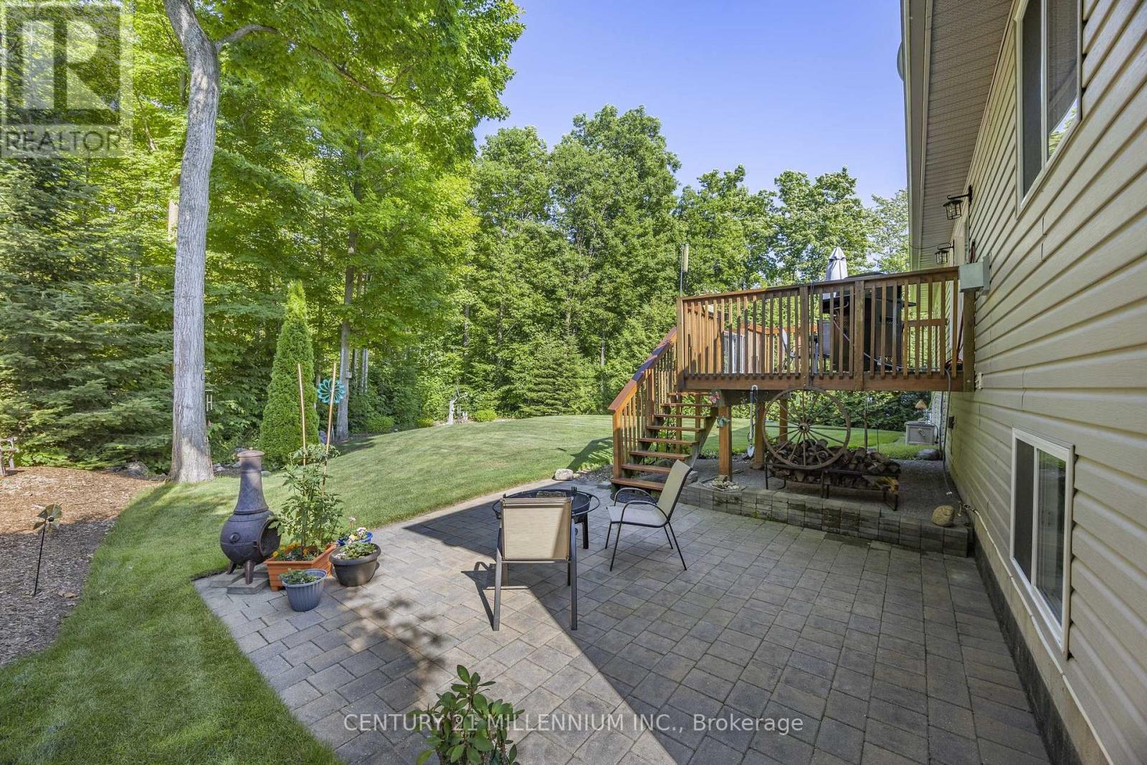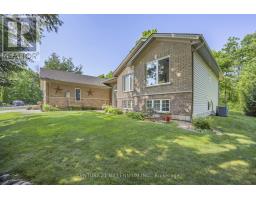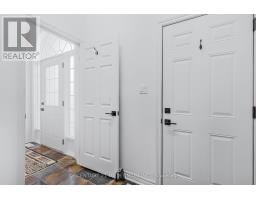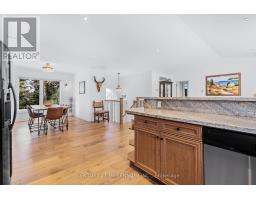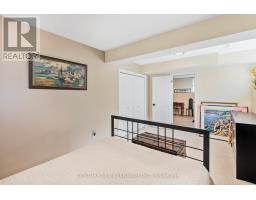5 Bedroom
3 Bathroom
Raised Bungalow
Fireplace
Central Air Conditioning
Forced Air
$915,000
Welcome to 89 Trout Ln. This turn-key, impeccably maintained property is a true gem. Within walking distance to the pristine beaches of Georgian Bay, offering endless opportunities for relaxation and recreation. As you step inside, you'll be greeted by a warm and inviting atmosphere, boasting significant upgrades throughout including a new roof(2023), new windows(2019), irrigation system(2017), Generac whole home generator(2019), and more. The spacious open-concept layout boasts ample natural light, and offers plenty of room to entertain family and friends, while the backyard oasis backs onto lush forest for added privacy and tranquility. This charming abode has been lovingly cared for. A gorgeous home in beautiful Tiny Township. (id:47351)
Property Details
|
MLS® Number
|
S9351210 |
|
Property Type
|
Single Family |
|
Community Name
|
Rural Tiny |
|
AmenitiesNearBy
|
Beach, Marina, Park, Schools |
|
ParkingSpaceTotal
|
6 |
|
Structure
|
Shed |
Building
|
BathroomTotal
|
3 |
|
BedroomsAboveGround
|
3 |
|
BedroomsBelowGround
|
2 |
|
BedroomsTotal
|
5 |
|
Appliances
|
Garage Door Opener Remote(s), Water Heater - Tankless, Water Heater, Water Meter, Dishwasher, Dryer, Garage Door Opener, Microwave, Refrigerator, Window Coverings |
|
ArchitecturalStyle
|
Raised Bungalow |
|
BasementDevelopment
|
Finished |
|
BasementType
|
N/a (finished) |
|
ConstructionStyleAttachment
|
Detached |
|
CoolingType
|
Central Air Conditioning |
|
ExteriorFinish
|
Stone, Vinyl Siding |
|
FireplacePresent
|
Yes |
|
FoundationType
|
Concrete |
|
HeatingFuel
|
Natural Gas |
|
HeatingType
|
Forced Air |
|
StoriesTotal
|
1 |
|
Type
|
House |
|
UtilityWater
|
Municipal Water |
Parking
Land
|
Acreage
|
No |
|
LandAmenities
|
Beach, Marina, Park, Schools |
|
Sewer
|
Septic System |
|
SizeDepth
|
195 Ft |
|
SizeFrontage
|
81 Ft |
|
SizeIrregular
|
81 X 195 Ft |
|
SizeTotalText
|
81 X 195 Ft |
|
ZoningDescription
|
Sr |
Rooms
| Level |
Type |
Length |
Width |
Dimensions |
|
Basement |
Great Room |
15.02 m |
6.02 m |
15.02 m x 6.02 m |
|
Basement |
Bedroom 4 |
3.2 m |
5.04 m |
3.2 m x 5.04 m |
|
Main Level |
Foyer |
2.04 m |
2.78 m |
2.04 m x 2.78 m |
|
Main Level |
Laundry Room |
2.18 m |
2.68 m |
2.18 m x 2.68 m |
|
Main Level |
Living Room |
5.13 m |
4.87 m |
5.13 m x 4.87 m |
|
Main Level |
Dining Room |
4.18 m |
3.66 m |
4.18 m x 3.66 m |
|
Main Level |
Kitchen |
3.47 m |
4.87 m |
3.47 m x 4.87 m |
|
Main Level |
Primary Bedroom |
3.45 m |
4.86 m |
3.45 m x 4.86 m |
|
Main Level |
Bathroom |
2.78 m |
2.61 m |
2.78 m x 2.61 m |
|
Main Level |
Bedroom 2 |
3.54 m |
2.96 m |
3.54 m x 2.96 m |
|
Main Level |
Bedroom 3 |
3.54 m |
2.83 m |
3.54 m x 2.83 m |
|
Main Level |
Bathroom |
2.48 m |
2.77 m |
2.48 m x 2.77 m |
Utilities
https://www.realtor.ca/real-estate/27419095/89-trout-lane-tiny-rural-tiny















