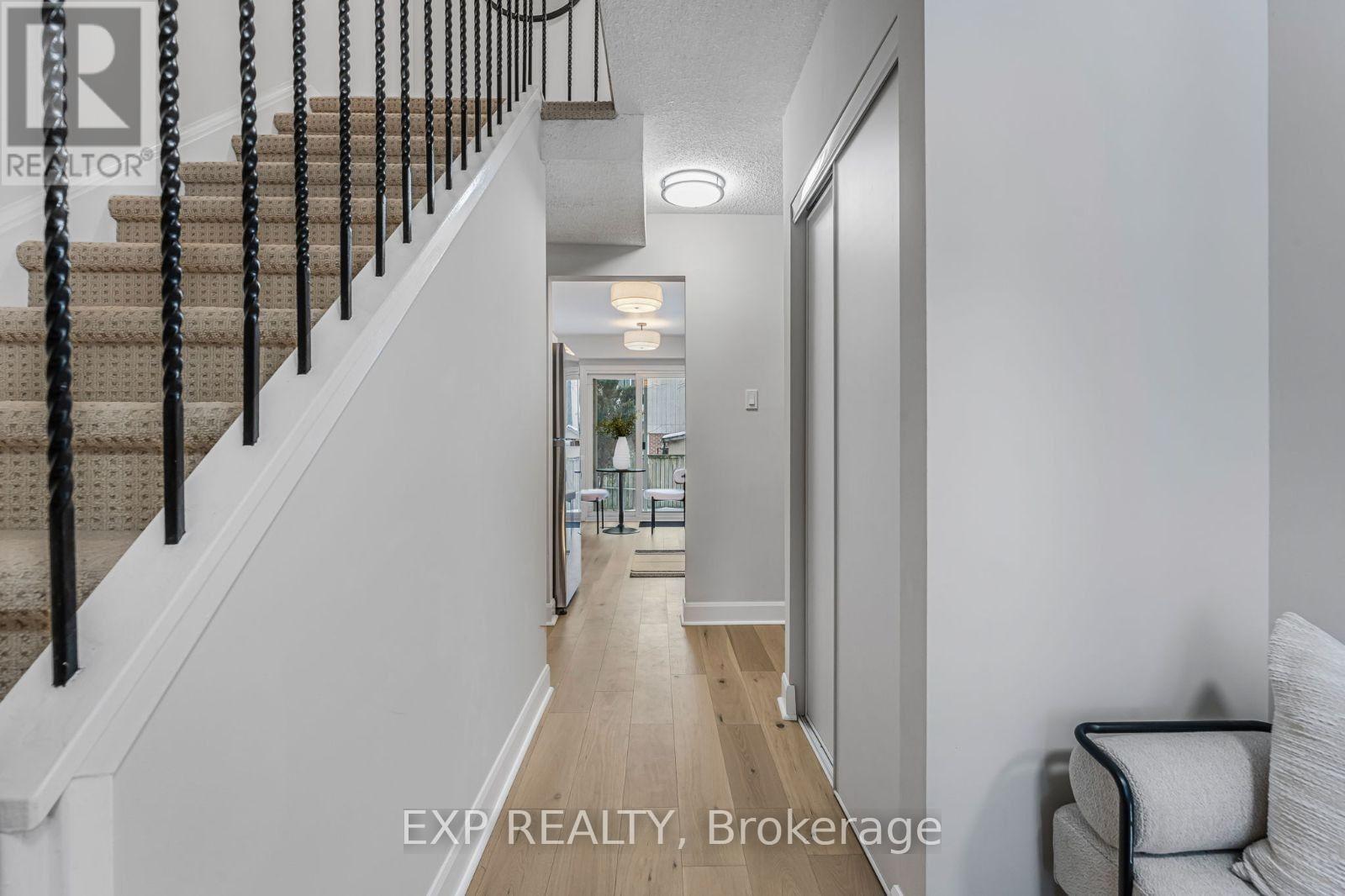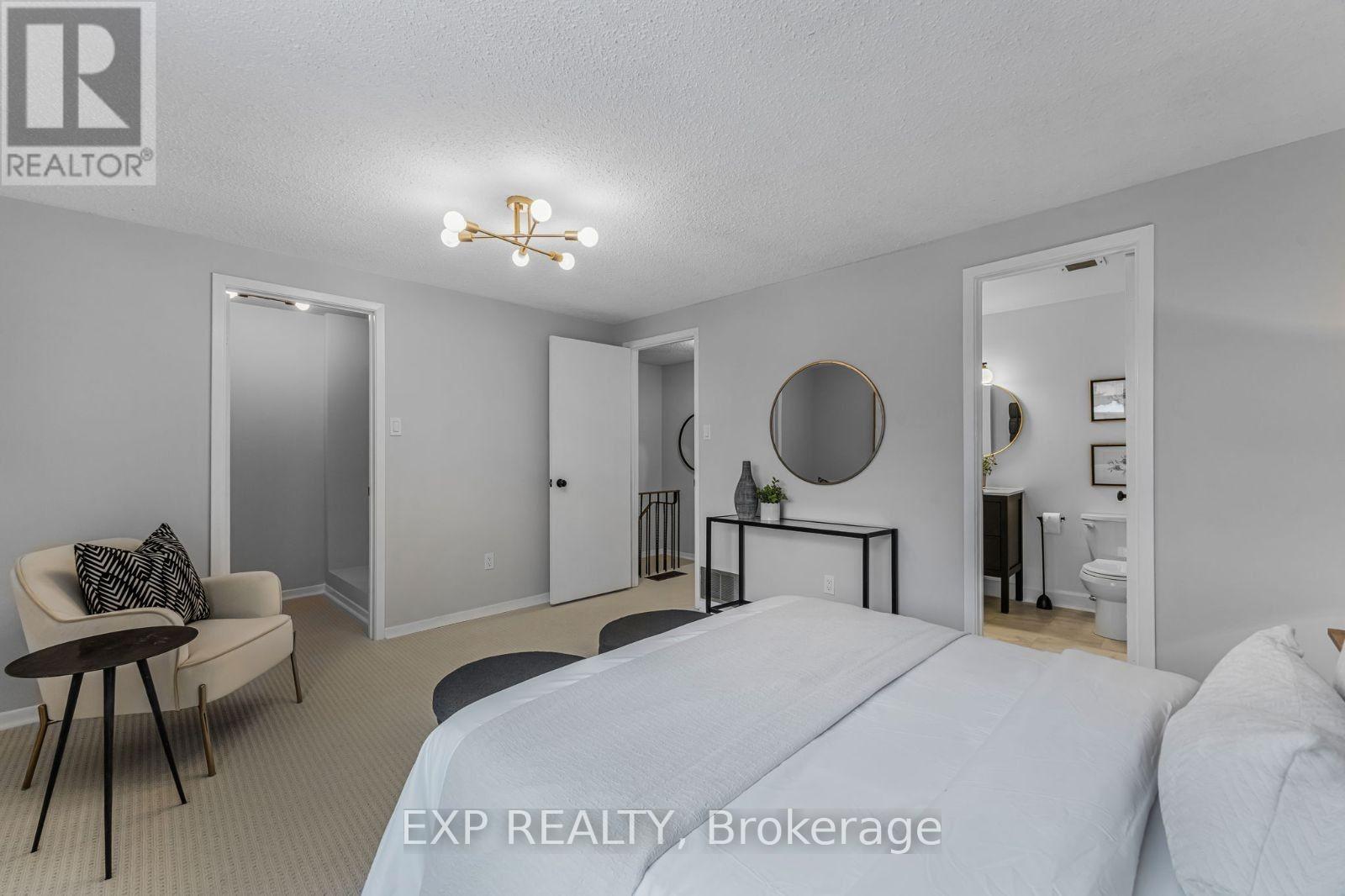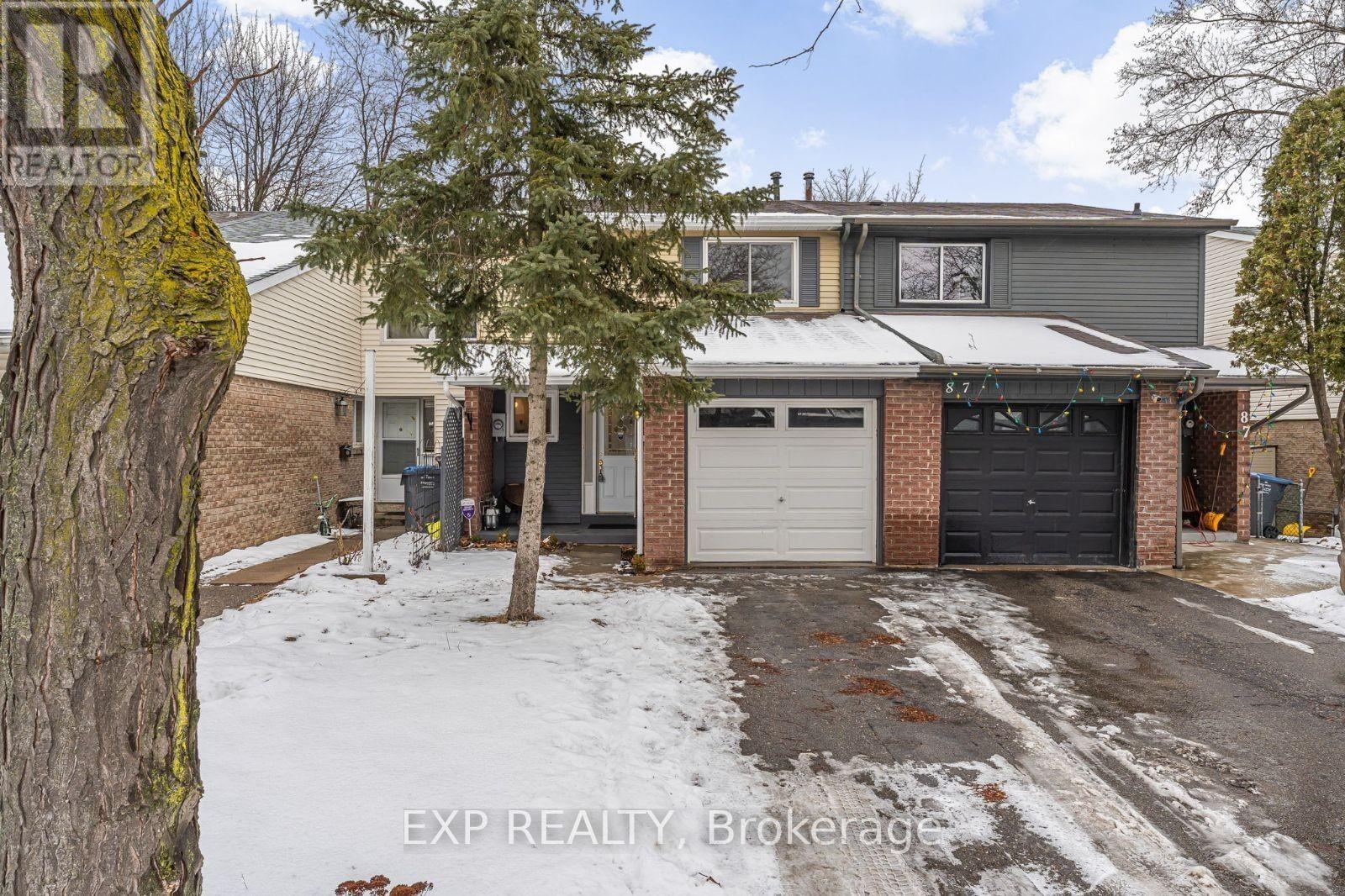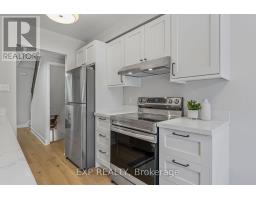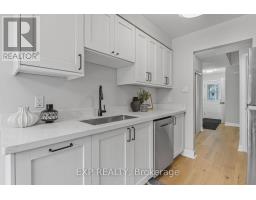3 Bedroom
2 Bathroom
Central Air Conditioning
Forced Air
$769,000
**WATCH VIRTUAL TOUR** This beautiful newly renovated freehold townhome is nestled in the sought-after, family-friendly Madoc neighbourhood. This home features 3 bedrooms, 2 bathrooms, and brand new quality flooring throughout. The spacious primary bedroom boasts a walk-in closet and 4-piece ensuite, while the modern kitchen shines with all new stainless steel appliances, beautiful quartz counter top and stylish light fixtures throughout the house. The partially finished basement offers versatile extra space which makes this home practical and inviting. Enjoy the feel of a semi-detached at the price of a townhouse, with the added benefit of being close to schools, parks, trails, shopping, transit, and major highways. Don't miss your chance, schedule your showing today! (id:47351)
Property Details
|
MLS® Number
|
W11935052 |
|
Property Type
|
Single Family |
|
Community Name
|
Madoc |
|
Parking Space Total
|
2 |
Building
|
Bathroom Total
|
2 |
|
Bedrooms Above Ground
|
3 |
|
Bedrooms Total
|
3 |
|
Basement Development
|
Partially Finished |
|
Basement Type
|
Full (partially Finished) |
|
Construction Style Attachment
|
Attached |
|
Cooling Type
|
Central Air Conditioning |
|
Exterior Finish
|
Brick |
|
Foundation Type
|
Poured Concrete |
|
Half Bath Total
|
1 |
|
Heating Fuel
|
Natural Gas |
|
Heating Type
|
Forced Air |
|
Stories Total
|
2 |
|
Type
|
Row / Townhouse |
|
Utility Water
|
Municipal Water |
Parking
Land
|
Acreage
|
No |
|
Sewer
|
Sanitary Sewer |
|
Size Depth
|
100 Ft |
|
Size Frontage
|
20 Ft |
|
Size Irregular
|
20 X 100 Ft |
|
Size Total Text
|
20 X 100 Ft |
|
Zoning Description
|
Rm1c |
Rooms
| Level |
Type |
Length |
Width |
Dimensions |
|
Second Level |
Primary Bedroom |
3.39 m |
4.39 m |
3.39 m x 4.39 m |
|
Second Level |
Bedroom 2 |
4.32 m |
2.97 m |
4.32 m x 2.97 m |
|
Second Level |
Bedroom 3 |
3.23 m |
2.78 m |
3.23 m x 2.78 m |
|
Basement |
Recreational, Games Room |
9.61 m |
5.85 m |
9.61 m x 5.85 m |
|
Main Level |
Kitchen |
2.44 m |
2.33 m |
2.44 m x 2.33 m |
|
Main Level |
Eating Area |
1.71 m |
2.33 m |
1.71 m x 2.33 m |
|
Main Level |
Dining Room |
2.84 m |
3.21 m |
2.84 m x 3.21 m |
|
Main Level |
Living Room |
4.25 m |
3.42 m |
4.25 m x 3.42 m |
https://www.realtor.ca/real-estate/27829180/89-royal-salisbury-way-brampton-madoc-madoc
















