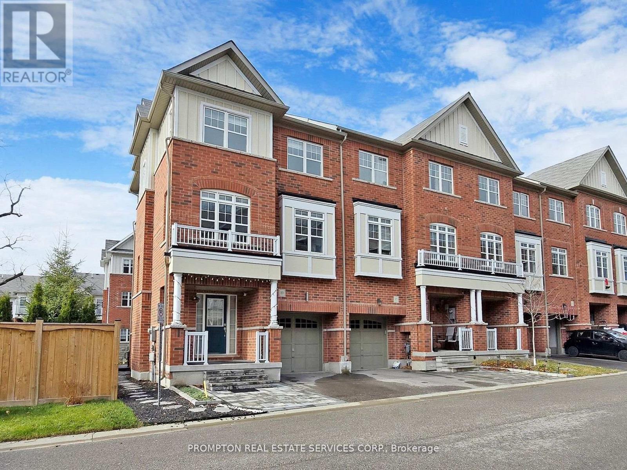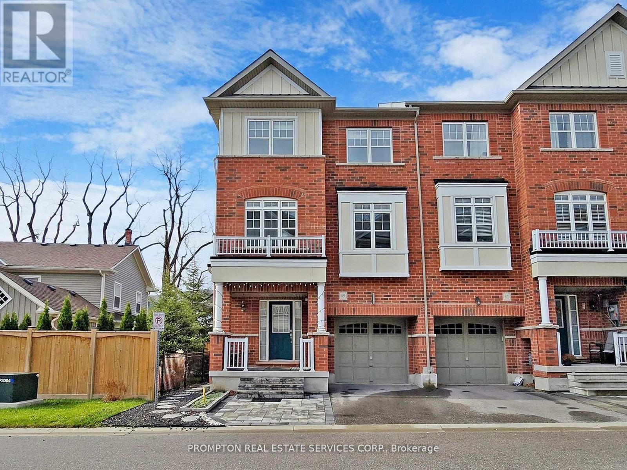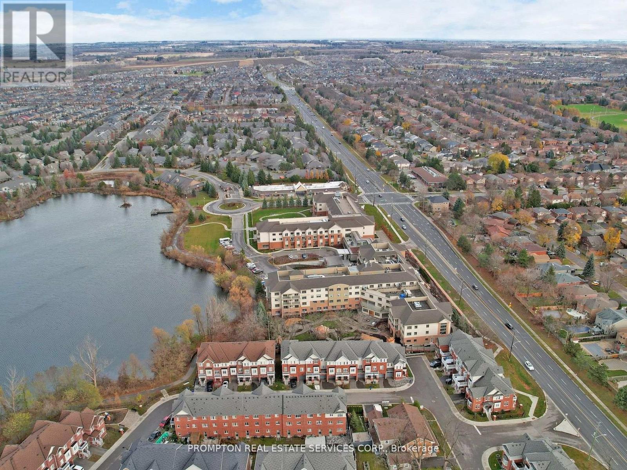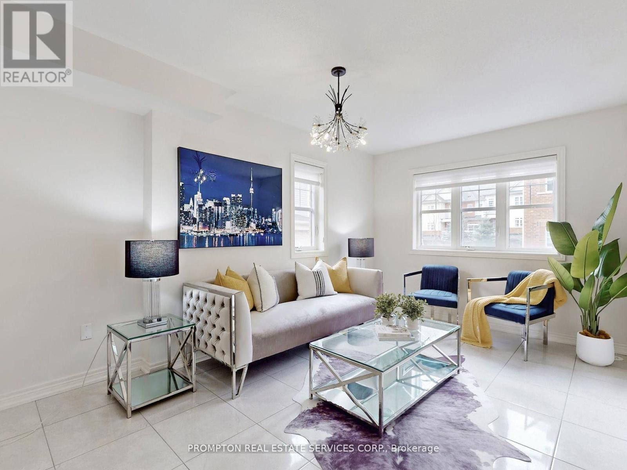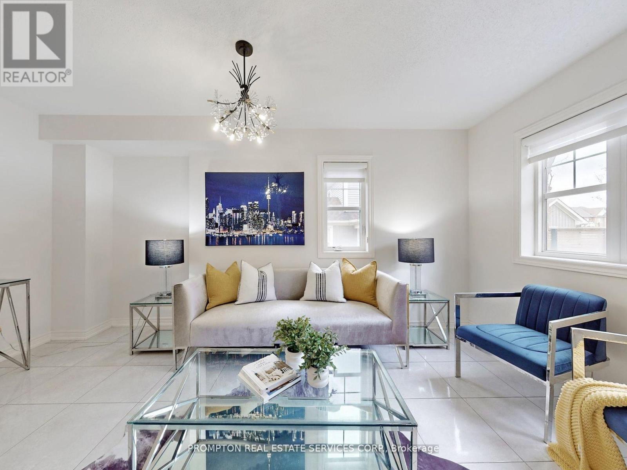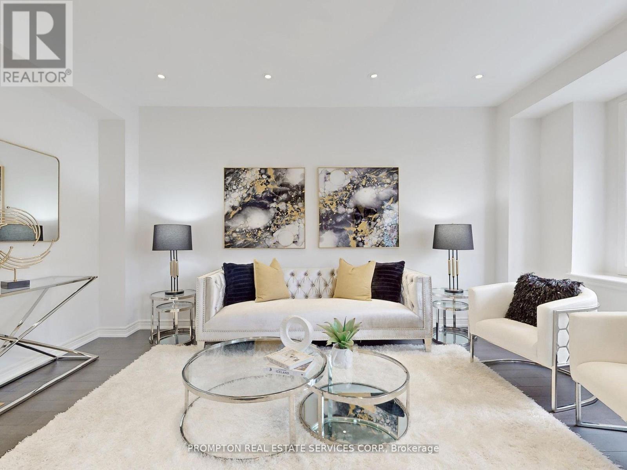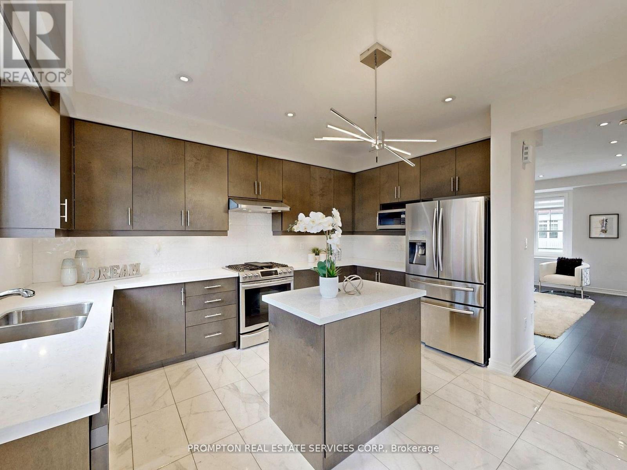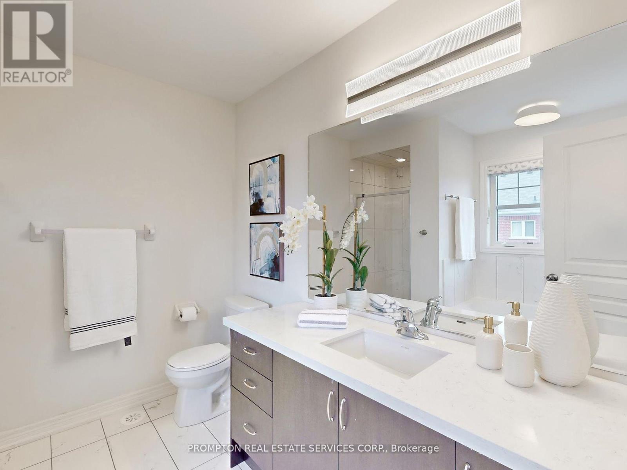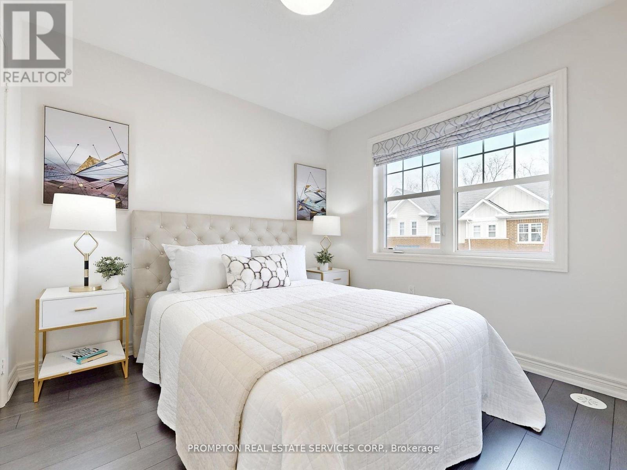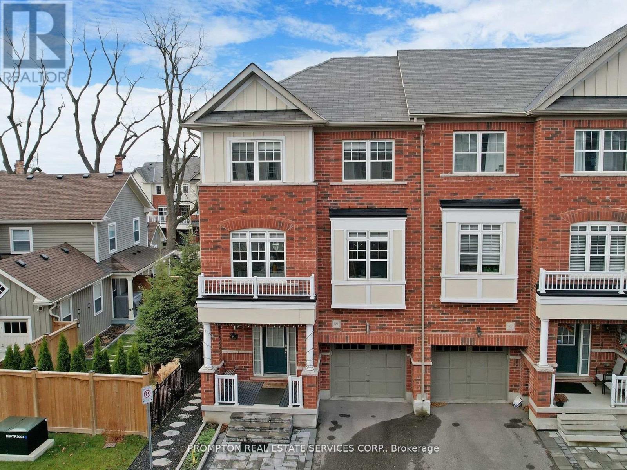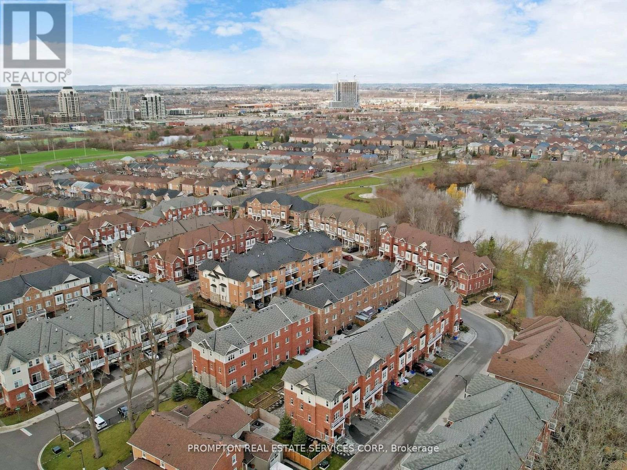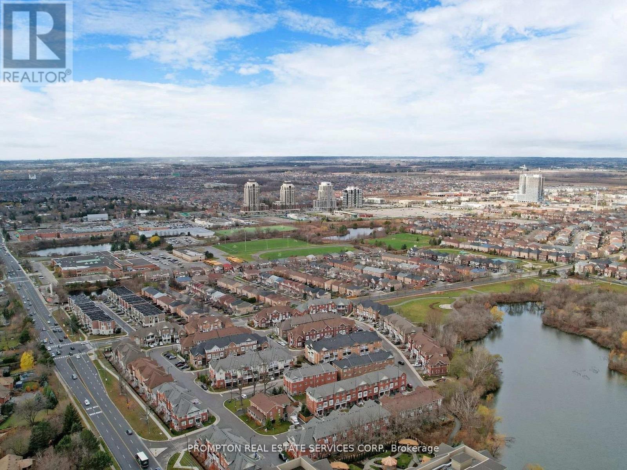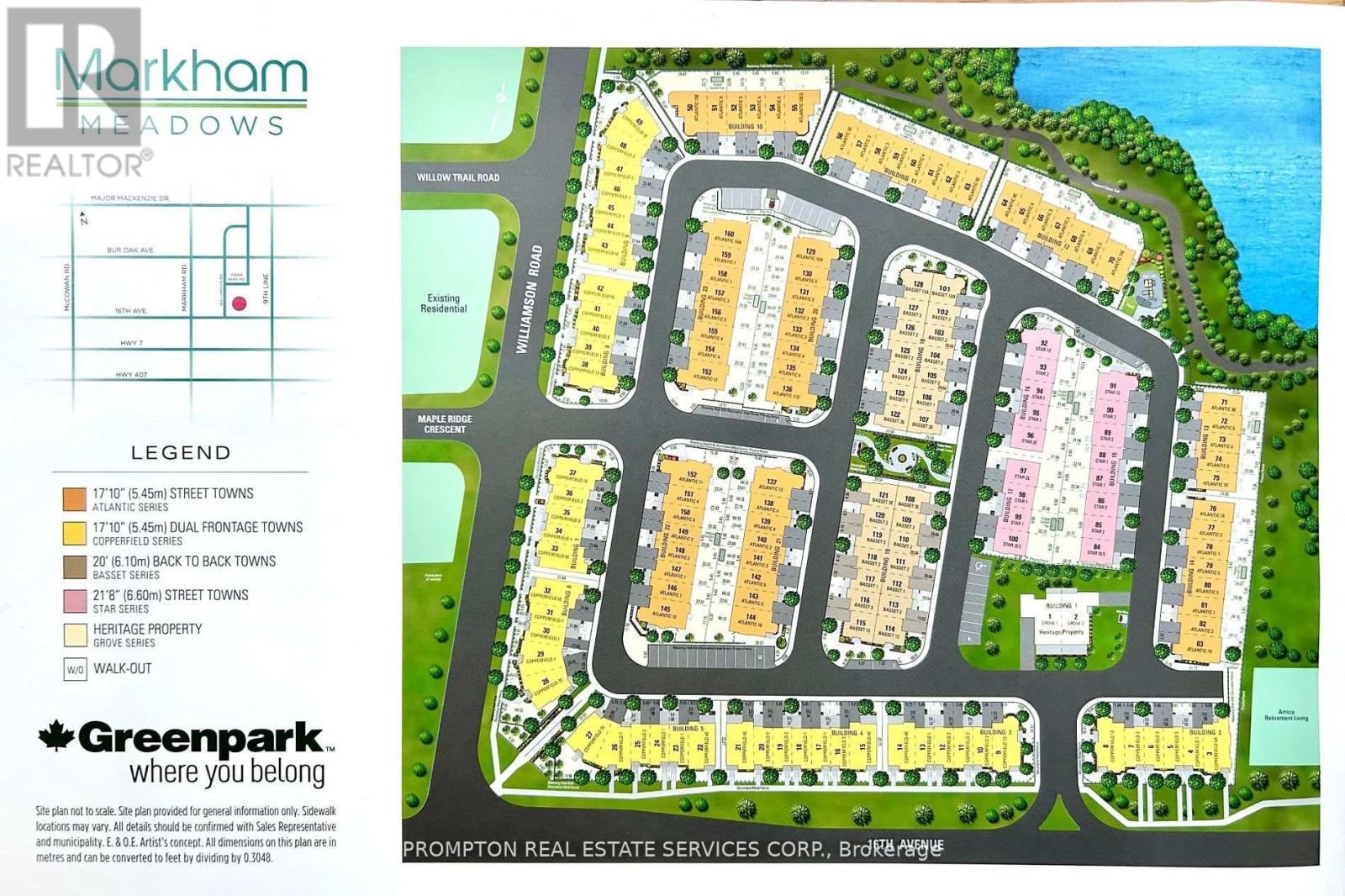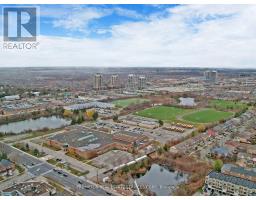89 Roy Grove Way Markham, Ontario L6E 0T7
$988,800Maintenance, Common Area Maintenance, Insurance
$175.03 Monthly
Maintenance, Common Area Maintenance, Insurance
$175.03 MonthlyWelcome To 89 Roy Grove Way, This Beautiful End-Unit Townhouse Well-Kept By Original Owners With Many Upgrades: Light Fixtures, Stainless Steele Appliances, Backsplash, Interlocked Front & Back Yard. 21.8ft Wide Street Towns Provide Abundant Nature Lights, 1975sf + Basement, Laundry & Family on Ground Floor Walkout To Backyard, 9ft Ceiling Main Floor, Open Concept Living/Dining, Kitchen With Granite Central Island, Breakfast Overlook Yard, Primary BR With 4pc-Ensuite & Walk-In Closet. TOP RANKING - BUR OAK Secondary School! Step To Swan Lake & Trails, Minutes To Mt Joy Go, Markham Main St. Just Move-In & Enjoy! (id:47351)
Property Details
| MLS® Number | N12084245 |
| Property Type | Single Family |
| Community Name | Greensborough |
| Community Features | Pet Restrictions |
| Features | Carpet Free, In Suite Laundry |
| Parking Space Total | 2 |
Building
| Bathroom Total | 3 |
| Bedrooms Above Ground | 3 |
| Bedrooms Total | 3 |
| Age | 6 To 10 Years |
| Appliances | Garage Door Opener Remote(s), Dishwasher, Dryer, Hood Fan, Stove, Washer, Window Coverings, Refrigerator |
| Basement Development | Unfinished |
| Basement Type | N/a (unfinished) |
| Cooling Type | Central Air Conditioning |
| Exterior Finish | Brick |
| Flooring Type | Laminate, Tile |
| Half Bath Total | 1 |
| Heating Fuel | Natural Gas |
| Heating Type | Forced Air |
| Stories Total | 3 |
| Size Interior | 1,800 - 1,999 Ft2 |
| Type | Row / Townhouse |
Parking
| Attached Garage | |
| Garage |
Land
| Acreage | No |
Rooms
| Level | Type | Length | Width | Dimensions |
|---|---|---|---|---|
| Second Level | Living Room | 6.33 m | 5.18 m | 6.33 m x 5.18 m |
| Second Level | Dining Room | 6.33 m | 5.18 m | 6.33 m x 5.18 m |
| Second Level | Kitchen | 4.39 m | 2.68 m | 4.39 m x 2.68 m |
| Second Level | Eating Area | 3.47 m | 3.05 m | 3.47 m x 3.05 m |
| Third Level | Primary Bedroom | 4.87 m | 3.59 m | 4.87 m x 3.59 m |
| Third Level | Bedroom 2 | 2.93 m | 2.74 m | 2.93 m x 2.74 m |
| Third Level | Bedroom 3 | 3.17 m | 2.74 m | 3.17 m x 2.74 m |
| Ground Level | Family Room | 4.6 m | 3.23 m | 4.6 m x 3.23 m |
| Ground Level | Laundry Room | 2.74 m | 2.74 m | 2.74 m x 2.74 m |
https://www.realtor.ca/real-estate/28170502/89-roy-grove-way-markham-greensborough-greensborough
