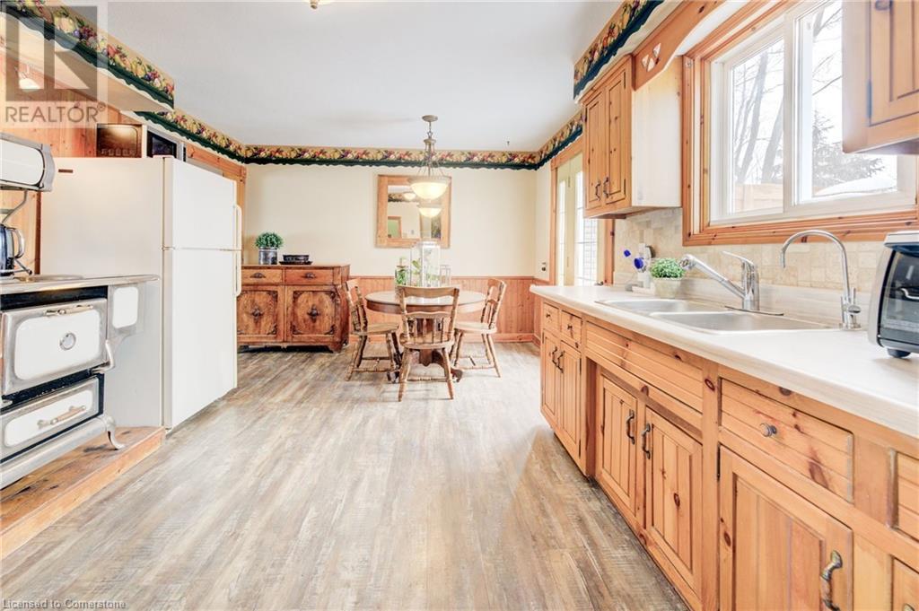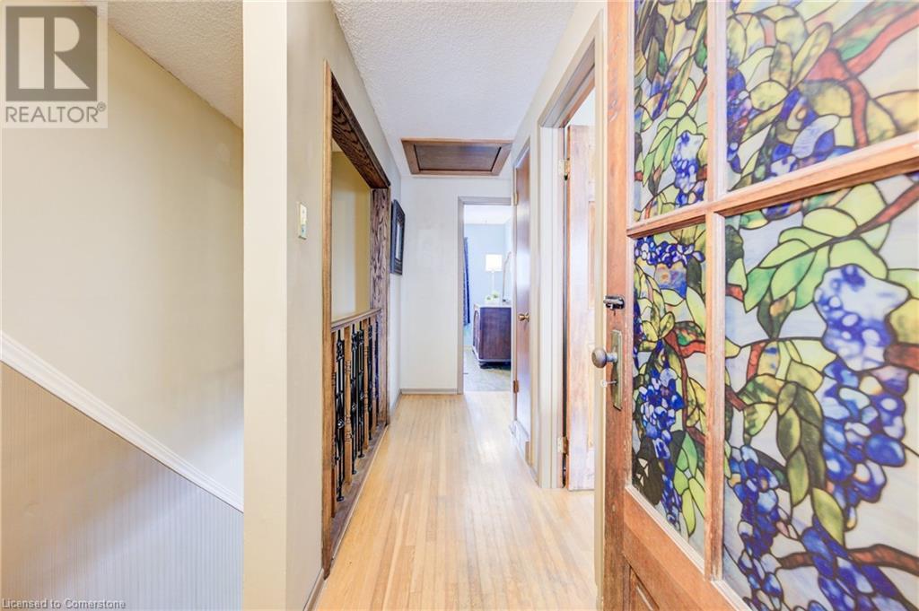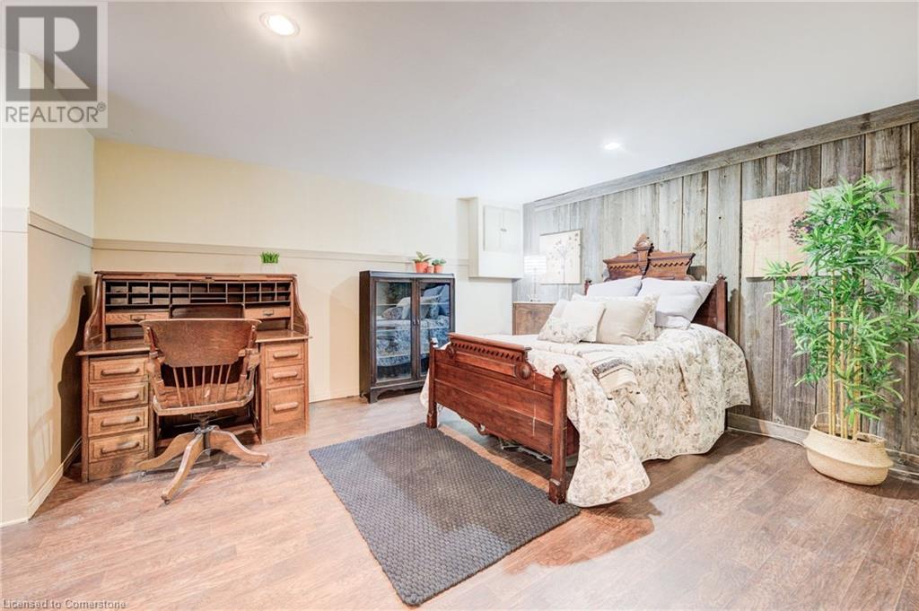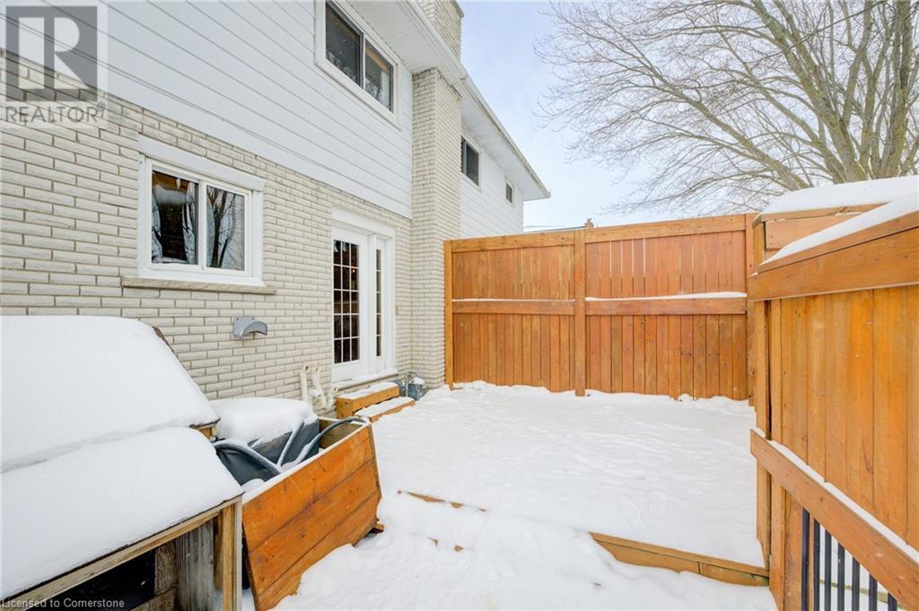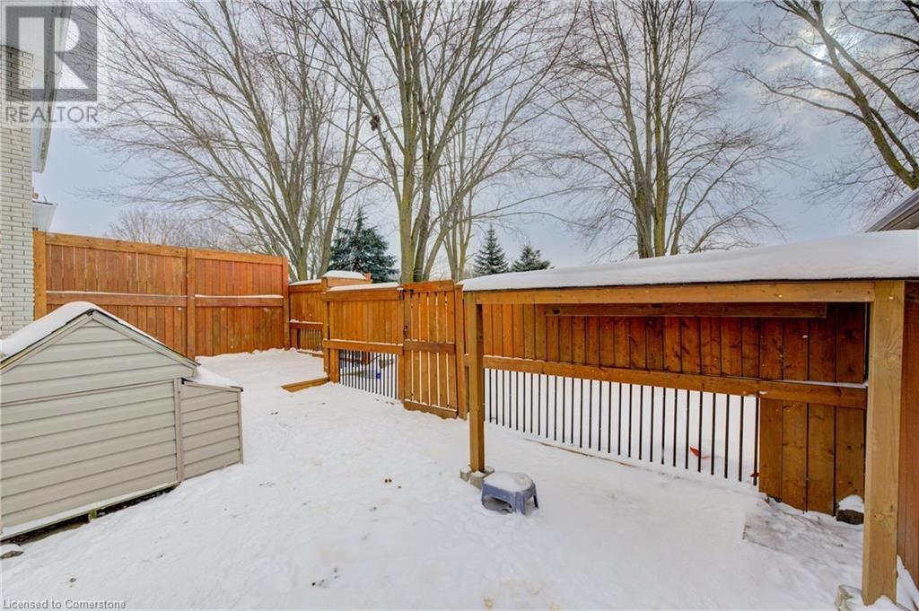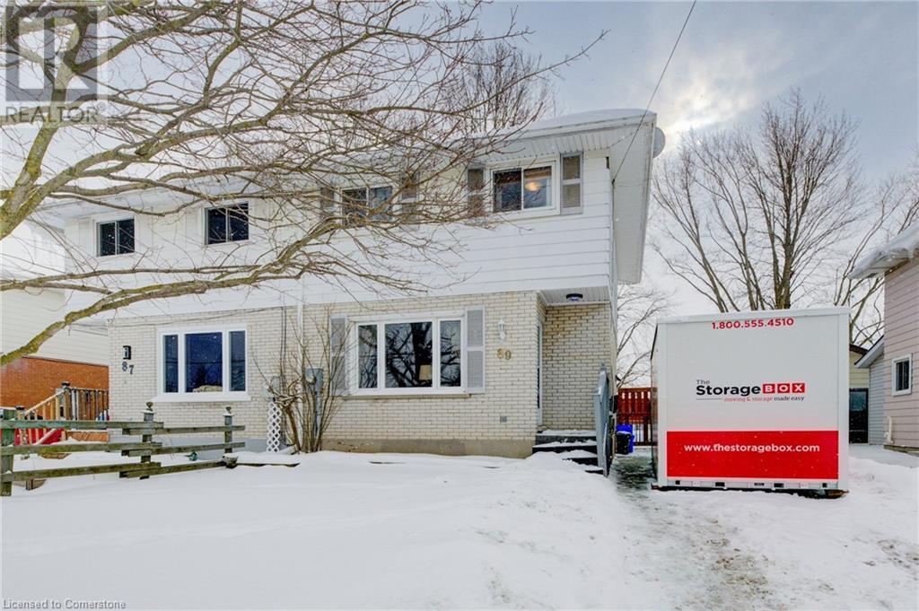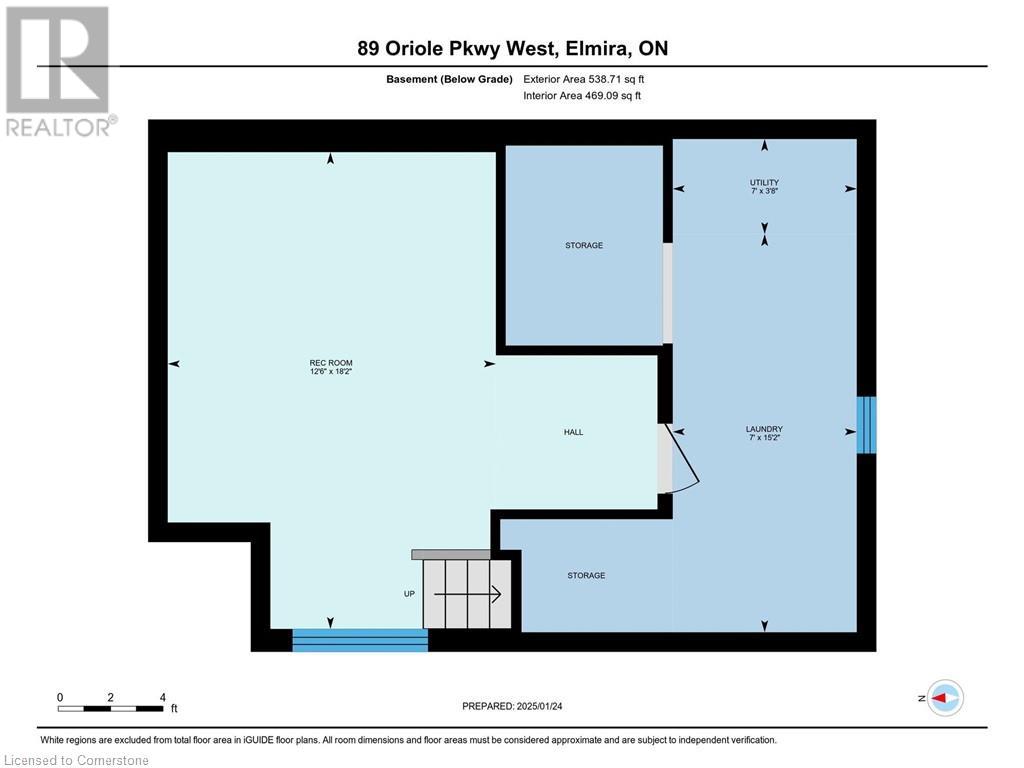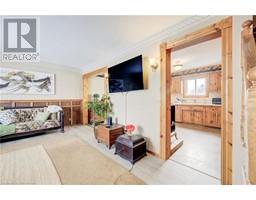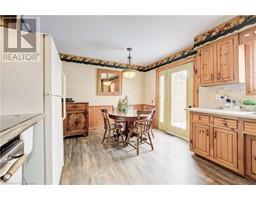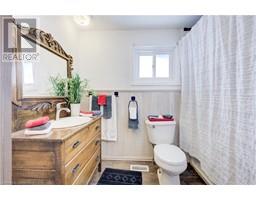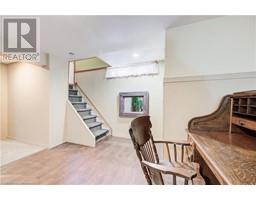3 Bedroom
1 Bathroom
1,395 ft2
2 Level
Central Air Conditioning
Forced Air
$589,900
Discover this spacious 3 bedroom semi detached home in a desirable Elmira neighbourhood. Designed with practicality in mind, this carpet-free home boasts beautiful country charm. The main floor impresses with a French door that leads to a private deck and a yard ideal for relaxing or entertaining. Better still, this property backs onto a large school playground surrounded by mature trees, offering even more privacy. Centrally located to all of Elmira’s schools with convenient shopping nearby, some added bonuses are new living room flooring (2024), almost new soffits, facia, eaves troughs and gutter guards (2023), a durable fiberglass shingle roof that may last your lifetime (2012) and a finished basement providing extra living space perfect for a rec room, an office or a 4th bedroom. All items under contract will be paid out upon closing. Less than 15 minutes from Waterloo’s Conestoga Mall, this home is perfect for families, first-time buyers or investors looking for a low-maintenance property in a great location. Come and see for yourself! (id:47351)
Property Details
|
MLS® Number
|
40692143 |
|
Property Type
|
Single Family |
|
Amenities Near By
|
Playground, Schools, Shopping |
|
Equipment Type
|
Furnace, Rental Water Softener, Water Heater |
|
Parking Space Total
|
4 |
|
Rental Equipment Type
|
Furnace, Rental Water Softener, Water Heater |
|
Structure
|
Shed |
Building
|
Bathroom Total
|
1 |
|
Bedrooms Above Ground
|
3 |
|
Bedrooms Total
|
3 |
|
Appliances
|
Dryer, Refrigerator, Stove, Water Softener, Water Purifier, Washer, Window Coverings |
|
Architectural Style
|
2 Level |
|
Basement Development
|
Partially Finished |
|
Basement Type
|
Full (partially Finished) |
|
Constructed Date
|
1971 |
|
Construction Style Attachment
|
Semi-detached |
|
Cooling Type
|
Central Air Conditioning |
|
Exterior Finish
|
Aluminum Siding, Brick Veneer |
|
Heating Fuel
|
Natural Gas |
|
Heating Type
|
Forced Air |
|
Stories Total
|
2 |
|
Size Interior
|
1,395 Ft2 |
|
Type
|
House |
|
Utility Water
|
Municipal Water |
Land
|
Access Type
|
Road Access |
|
Acreage
|
No |
|
Land Amenities
|
Playground, Schools, Shopping |
|
Sewer
|
Municipal Sewage System |
|
Size Depth
|
125 Ft |
|
Size Frontage
|
32 Ft |
|
Size Total Text
|
Under 1/2 Acre |
|
Zoning Description
|
R3 |
Rooms
| Level |
Type |
Length |
Width |
Dimensions |
|
Second Level |
4pc Bathroom |
|
|
Measurements not available |
|
Second Level |
Bedroom |
|
|
8'11'' x 9'1'' |
|
Second Level |
Bedroom |
|
|
10'1'' x 12'8'' |
|
Second Level |
Primary Bedroom |
|
|
11'9'' x 11'11'' |
|
Basement |
Recreation Room |
|
|
12'6'' x 18'2'' |
|
Lower Level |
Storage |
|
|
5'11'' x 7'6'' |
|
Lower Level |
Utility Room |
|
|
7'0'' x 18'10'' |
|
Main Level |
Living Room |
|
|
13'10'' x 15'6'' |
|
Main Level |
Kitchen/dining Room |
|
|
11'10'' x 15'6'' |
https://www.realtor.ca/real-estate/27843359/89-oriole-parkway-w-elmira










