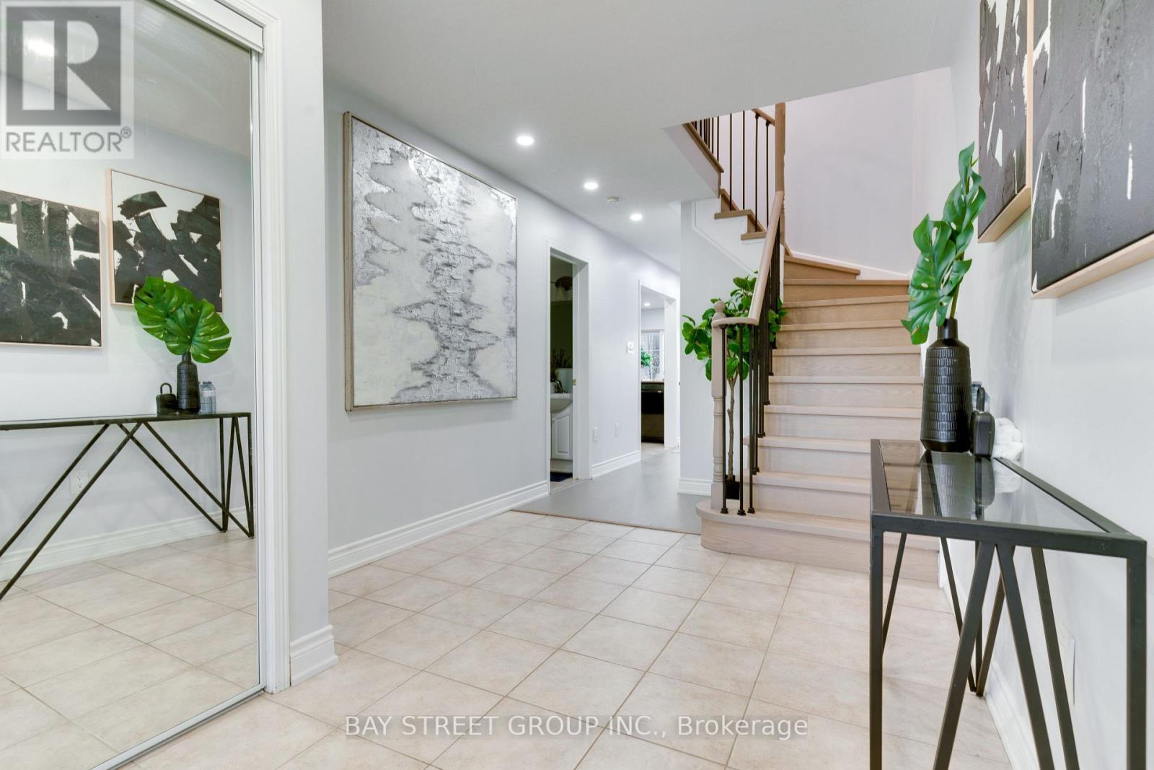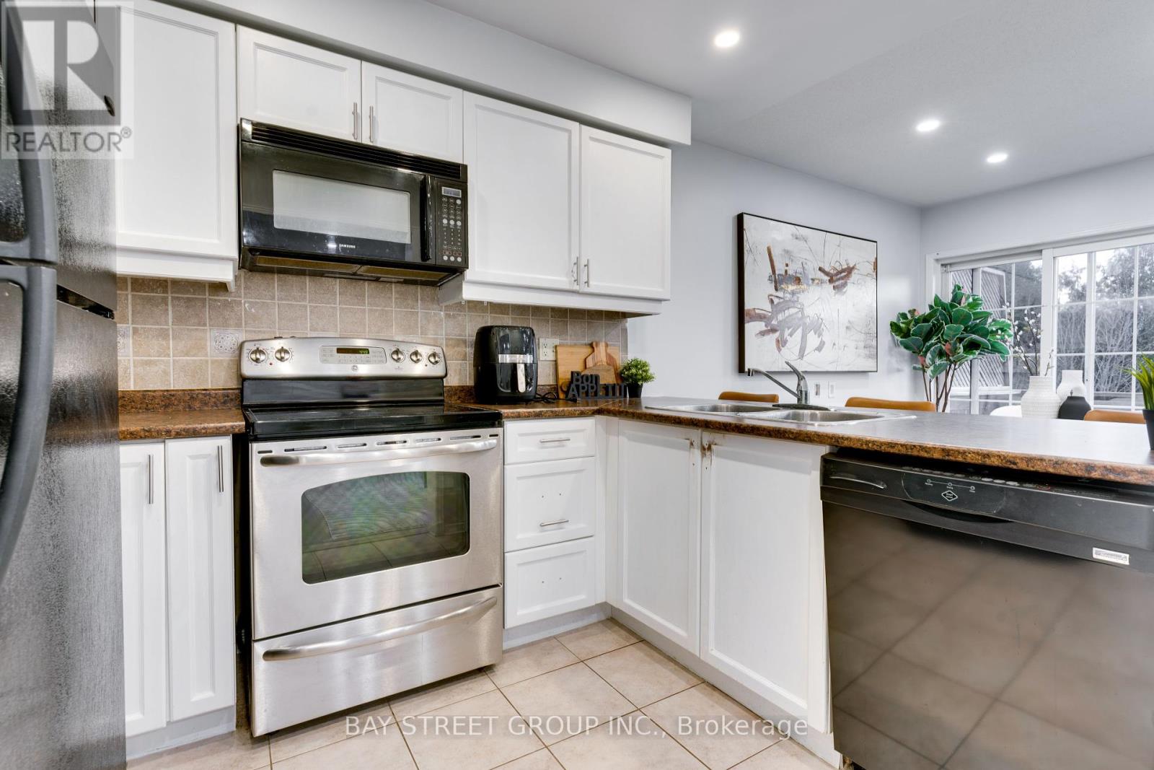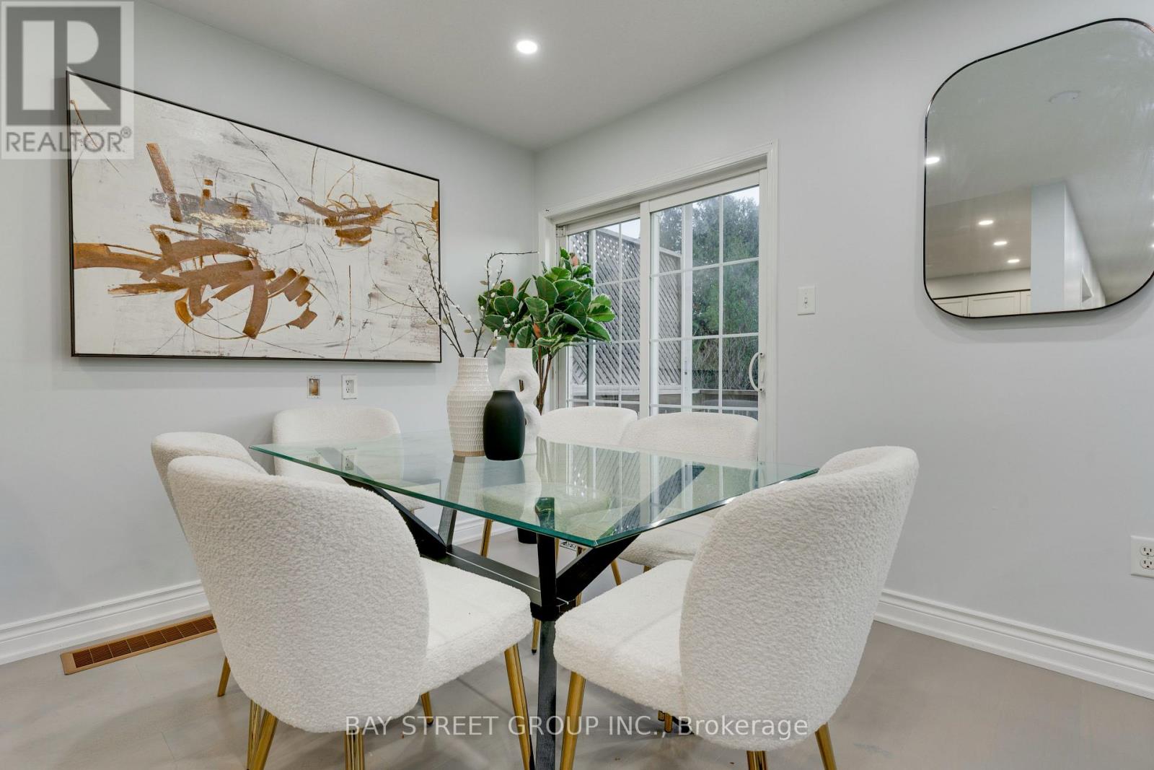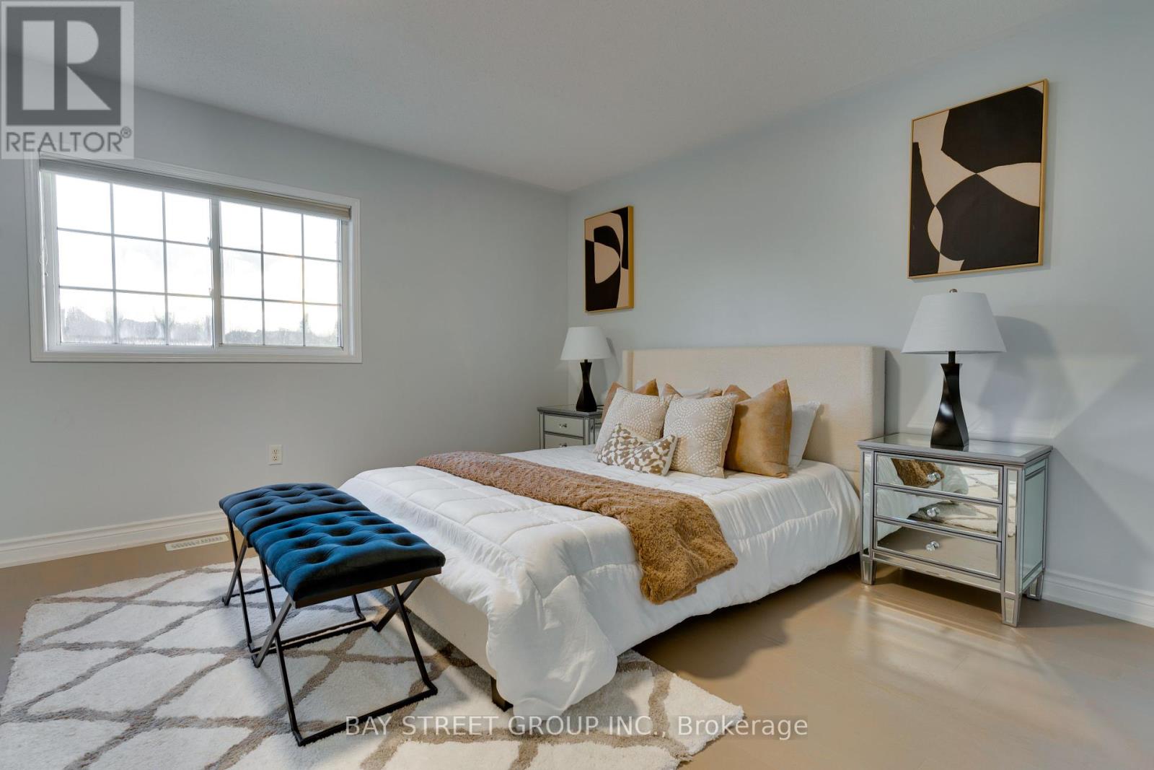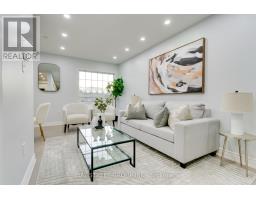3 Bedroom
2 Bathroom
Central Air Conditioning
Forced Air
$770,000
Welcome To 89 Hammill Hts ~ beautiful Open Concept 3 Bedroom Freehold Townhouse (Feels Like A Semi, As One Side Is Only Connected By Garage) On A Quiet Street In An Excellent Family Friendly Community! This beautifully townhome in East Gwillimbury combines modern elegance with small-town charm. Updated from top to bottom, it features pot lights, gleaming hardwood floors, and stylish finishes throughout. Located in a quiet, safe, and welcoming community, its perfect for families or those looking to grow in a serene setting. Surrounded by scenic trails and natural beauty, its a haven for outdoor enthusiasts and pet lovers. Only 20 minutes from Lake Simcoe, its ideally situated for weekend getaways. With its friendly atmosphere and modern upgrades, this townhouse is ready to be your dream home. (id:47351)
Property Details
|
MLS® Number
|
N11903625 |
|
Property Type
|
Single Family |
|
Community Name
|
Mt Albert |
|
Amenities Near By
|
Park, Schools |
|
Features
|
Wooded Area, Ravine, Carpet Free |
|
Parking Space Total
|
2 |
|
View Type
|
View |
Building
|
Bathroom Total
|
2 |
|
Bedrooms Above Ground
|
3 |
|
Bedrooms Total
|
3 |
|
Appliances
|
Central Vacuum, Water Softener, Blinds, Dryer, Microwave, Refrigerator, Stove, Washer |
|
Basement Development
|
Unfinished |
|
Basement Features
|
Walk Out |
|
Basement Type
|
N/a (unfinished) |
|
Construction Style Attachment
|
Attached |
|
Cooling Type
|
Central Air Conditioning |
|
Exterior Finish
|
Wood, Brick |
|
Flooring Type
|
Tile, Hardwood |
|
Foundation Type
|
Concrete |
|
Half Bath Total
|
1 |
|
Heating Fuel
|
Natural Gas |
|
Heating Type
|
Forced Air |
|
Stories Total
|
2 |
|
Type
|
Row / Townhouse |
|
Utility Water
|
Municipal Water |
Parking
Land
|
Acreage
|
No |
|
Fence Type
|
Fenced Yard |
|
Land Amenities
|
Park, Schools |
|
Sewer
|
Sanitary Sewer |
|
Size Depth
|
98 Ft ,5 In |
|
Size Frontage
|
20 Ft |
|
Size Irregular
|
20.01 X 98.43 Ft |
|
Size Total Text
|
20.01 X 98.43 Ft |
Rooms
| Level |
Type |
Length |
Width |
Dimensions |
|
Second Level |
Primary Bedroom |
5.3 m |
3.77 m |
5.3 m x 3.77 m |
|
Second Level |
Bedroom 2 |
2.59 m |
3.2 m |
2.59 m x 3.2 m |
|
Second Level |
Bedroom 3 |
2.55 m |
3.32 m |
2.55 m x 3.32 m |
|
Main Level |
Kitchen |
2.24 m |
3.44 m |
2.24 m x 3.44 m |
|
Main Level |
Living Room |
2.69 m |
5.67 m |
2.69 m x 5.67 m |
|
Main Level |
Dining Room |
2.23 m |
2.57 m |
2.23 m x 2.57 m |
https://www.realtor.ca/real-estate/27759613/89-hammill-heights-east-gwillimbury-mt-albert-mt-albert

