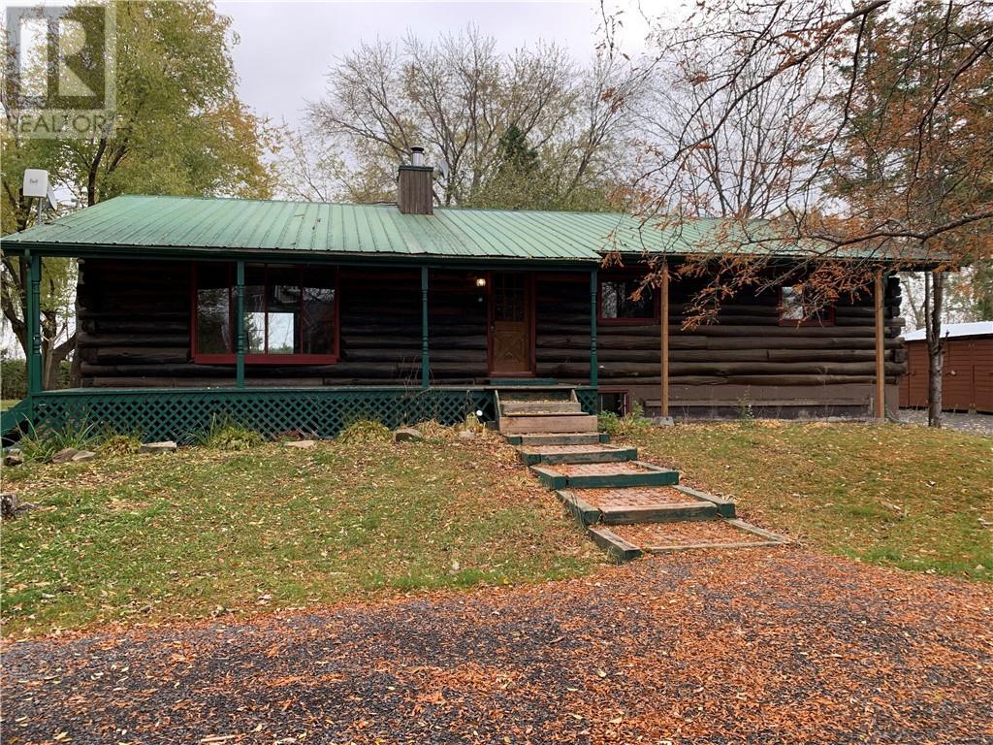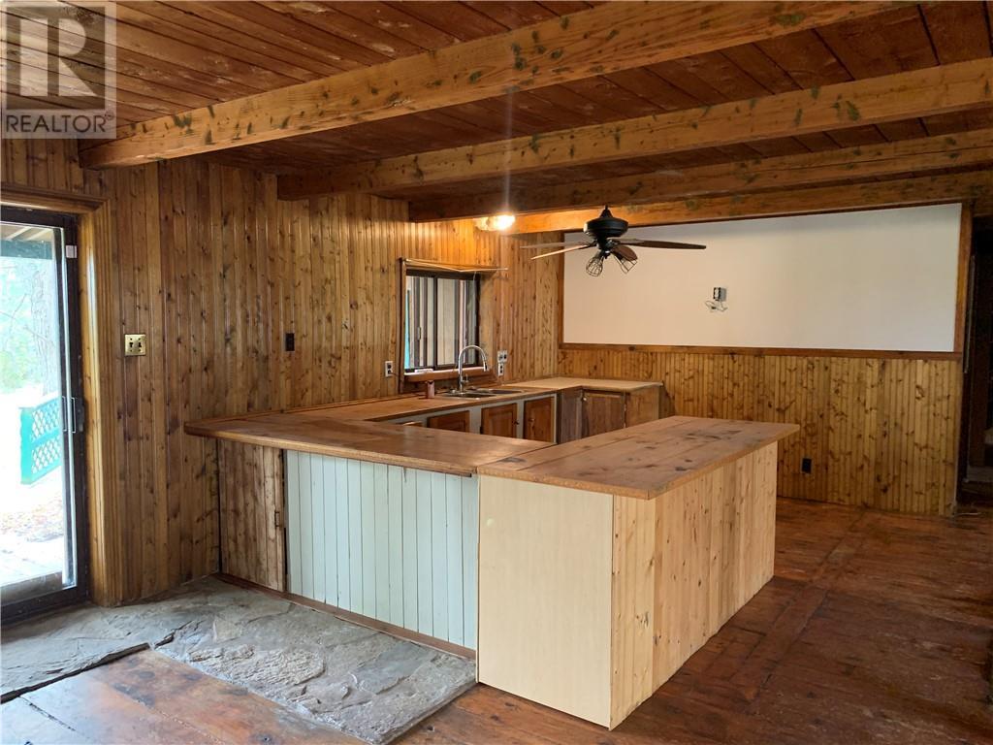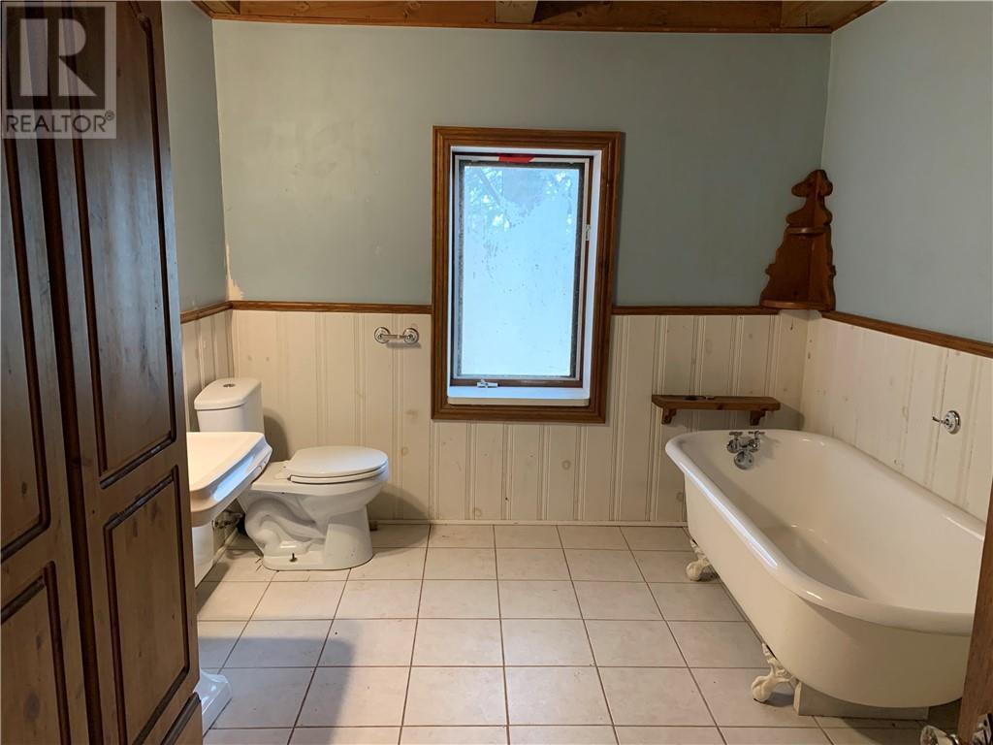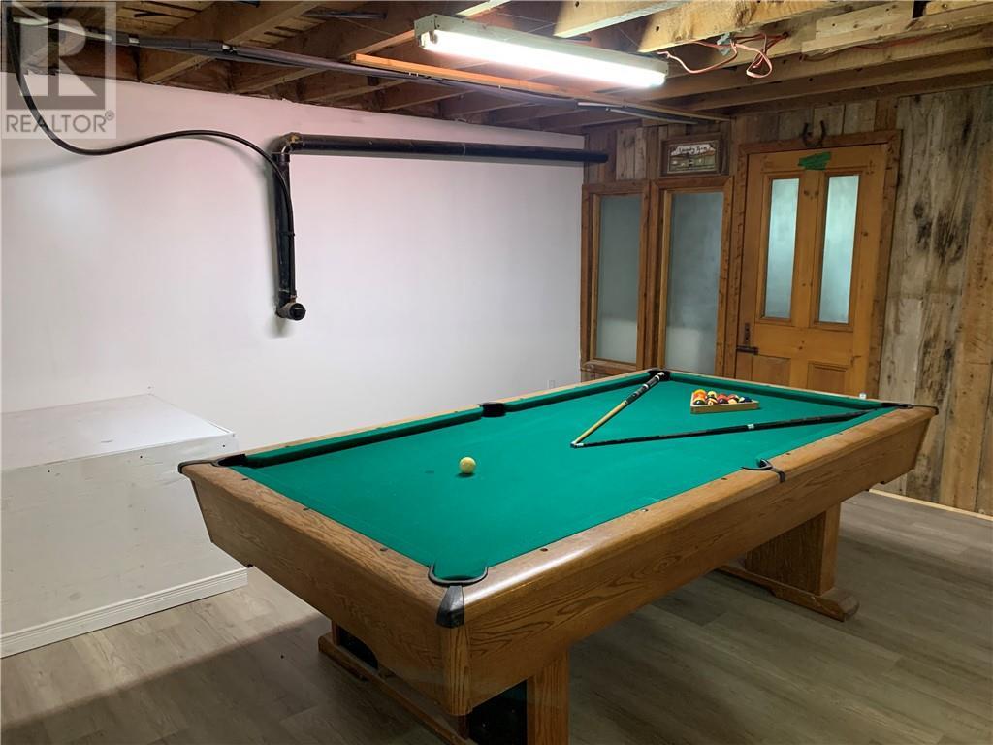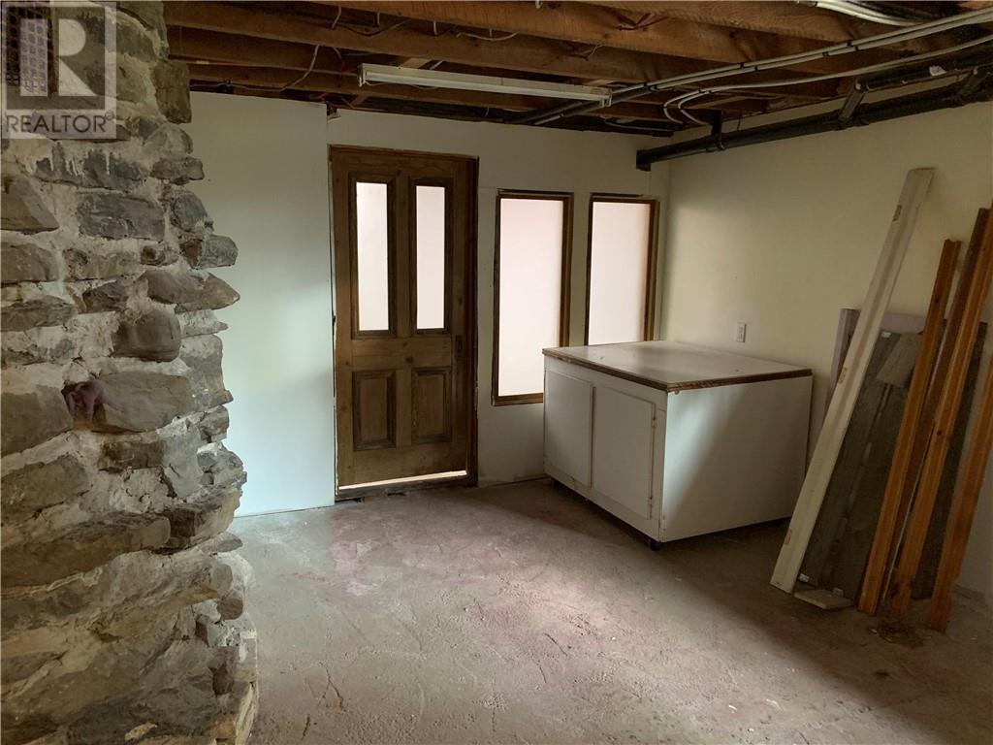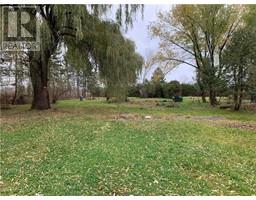3 Bedroom
2 Bathroom
Bungalow
Fireplace
None
Baseboard Heaters
Landscaped
$319,900
Looking for some peace and quiet away from the hustle and bustle of city life? Look no further than this rustic log house on a beautiful private landscaped property. Your front yard is +/-12 feet away from your semi-private laneway to the Ottawa River, permitting you access all year round to the water. Imagine, fishing, hunting, skiing, skating, sailing...This rustic home features large oversized lot, 2+1 bedrooms, exposed beamed ceilings, pine flooring throughout the entire home and ceramic in the 4 piece Bathroom. Basement has been renovated with new flooring and bathroom and paint throughout. Relax and Enjoy a soak by candlelight in your deep clawfoot tub. Living, Dining and Kitchen embrace an open concept design and patio doors from dining area lead to your back deck. Property being sold As is where is. Call today for your own personal tour. (id:47351)
Property Details
|
MLS® Number
|
1381191 |
|
Property Type
|
Single Family |
|
Neigbourhood
|
Champlain |
|
AmenitiesNearBy
|
Water Nearby |
|
Features
|
Balcony |
|
ParkingSpaceTotal
|
10 |
|
StorageType
|
Storage Shed |
|
Structure
|
Deck |
Building
|
BathroomTotal
|
2 |
|
BedroomsAboveGround
|
2 |
|
BedroomsBelowGround
|
1 |
|
BedroomsTotal
|
3 |
|
ArchitecturalStyle
|
Bungalow |
|
BasementDevelopment
|
Finished |
|
BasementType
|
Full (finished) |
|
ConstructedDate
|
1977 |
|
ConstructionStyleAttachment
|
Detached |
|
CoolingType
|
None |
|
ExteriorFinish
|
Log |
|
FireplacePresent
|
Yes |
|
FireplaceTotal
|
1 |
|
Fixture
|
Ceiling Fans |
|
FlooringType
|
Hardwood, Laminate, Ceramic |
|
FoundationType
|
Poured Concrete |
|
HeatingFuel
|
Electric |
|
HeatingType
|
Baseboard Heaters |
|
StoriesTotal
|
1 |
|
SizeExterior
|
1200 Sqft |
|
Type
|
House |
|
UtilityWater
|
Drilled Well, Well |
Parking
Land
|
AccessType
|
Water Access |
|
Acreage
|
No |
|
LandAmenities
|
Water Nearby |
|
LandscapeFeatures
|
Landscaped |
|
Sewer
|
Septic System |
|
SizeDepth
|
214 Ft ,8 In |
|
SizeFrontage
|
154 Ft ,6 In |
|
SizeIrregular
|
154.47 Ft X 214.68 Ft (irregular Lot) |
|
SizeTotalText
|
154.47 Ft X 214.68 Ft (irregular Lot) |
|
ZoningDescription
|
Residential |
Rooms
| Level |
Type |
Length |
Width |
Dimensions |
|
Lower Level |
Games Room |
|
|
12’5” x 15’4” |
|
Lower Level |
Family Room |
|
|
26’0” x 12’10” |
|
Lower Level |
Bedroom |
|
|
20’4” x 9’10” |
|
Lower Level |
Utility Room |
|
|
13’6” x 12’0” |
|
Main Level |
Kitchen |
|
|
11’0” x 14’0” |
|
Main Level |
Dining Room |
|
|
12’8” x 9’0” |
|
Main Level |
Living Room/fireplace |
|
|
20’0” x 13’10” |
|
Main Level |
Primary Bedroom |
|
|
26’0” x 10’10” |
|
Main Level |
Bedroom |
|
|
11’0” x 9’6” |
|
Main Level |
4pc Bathroom |
|
|
10’10” x 8’6” |
https://www.realtor.ca/real-estate/26615315/889-lalonde-road-lorignal-champlain
