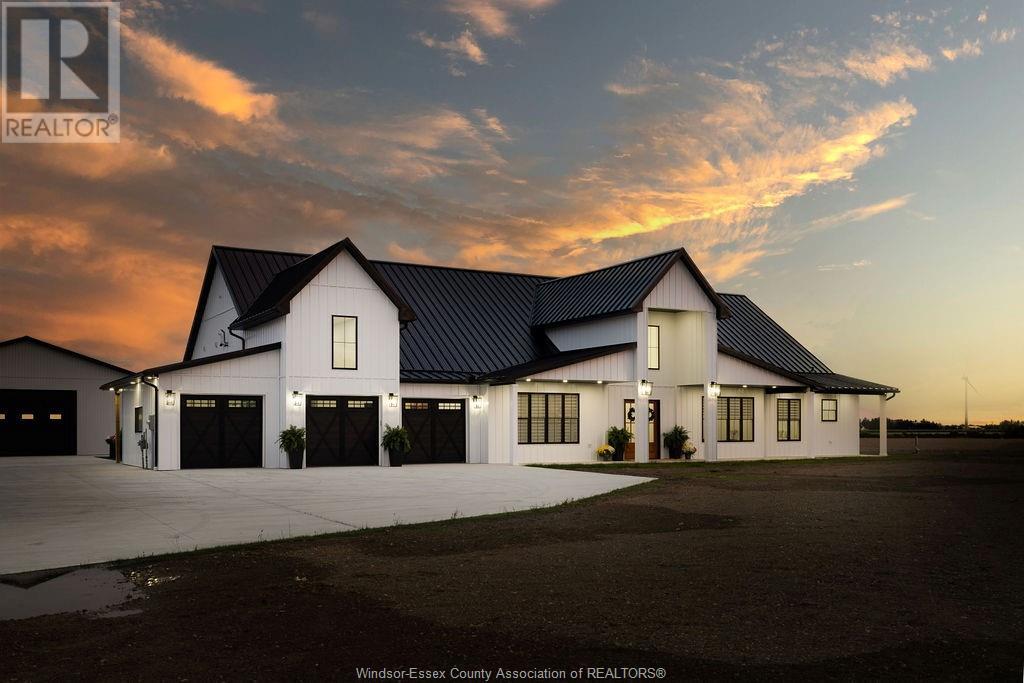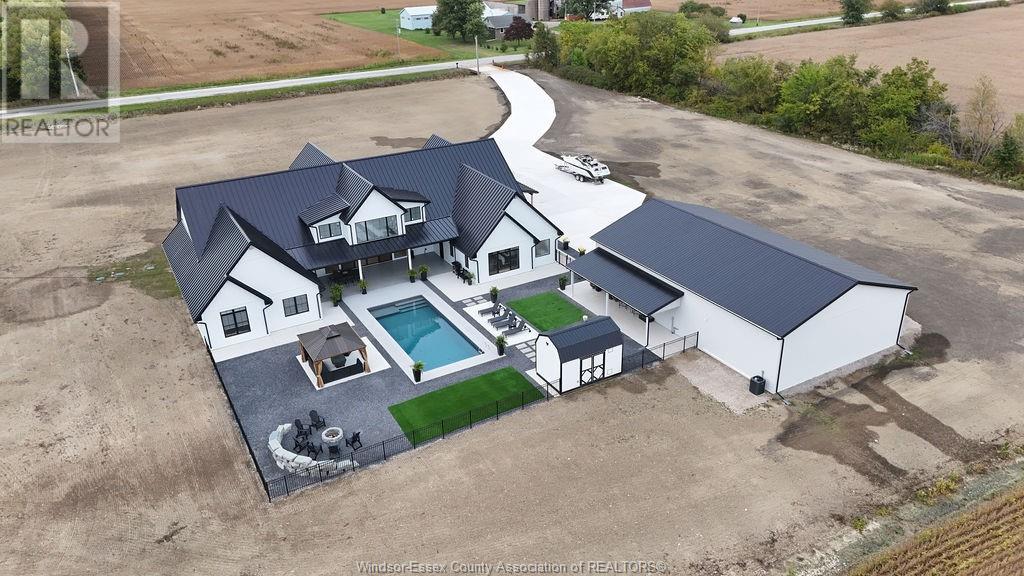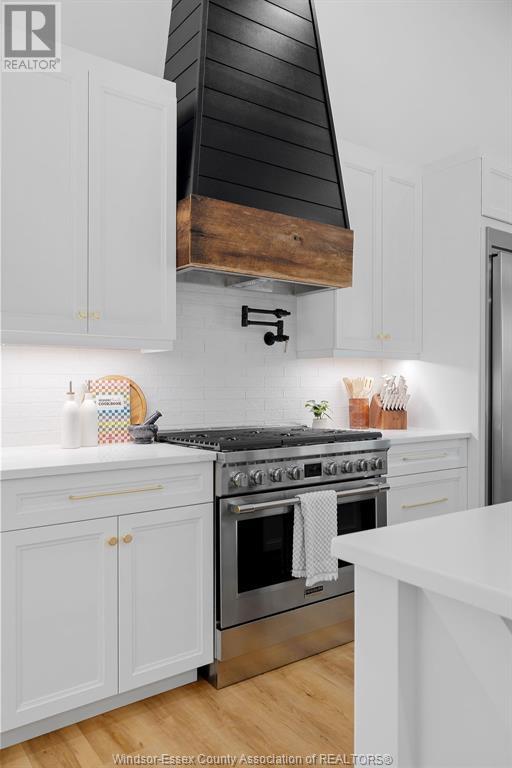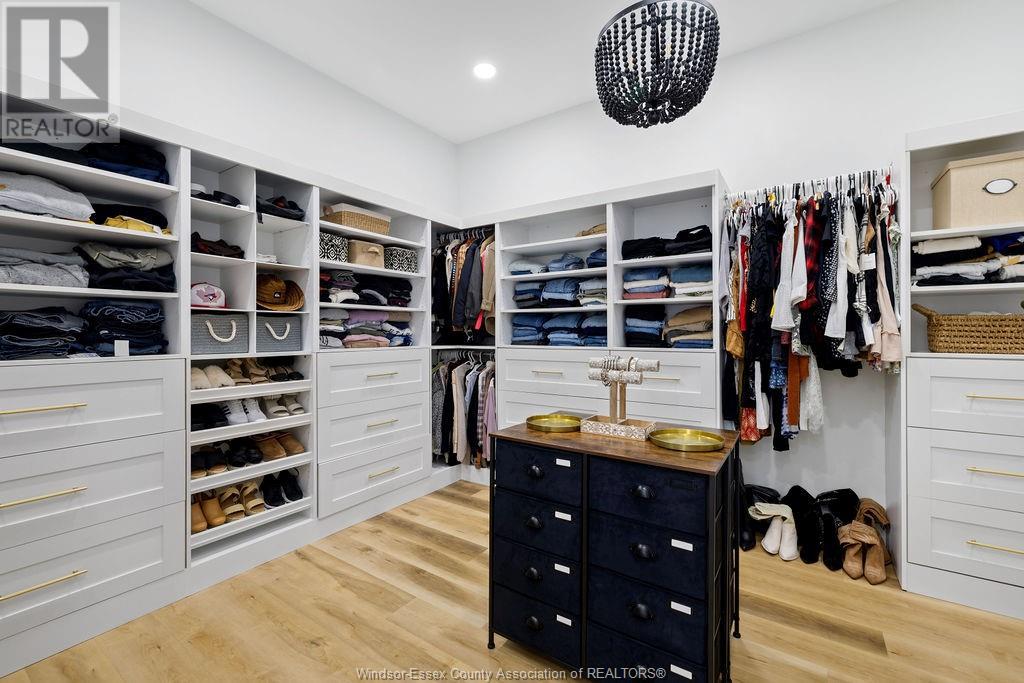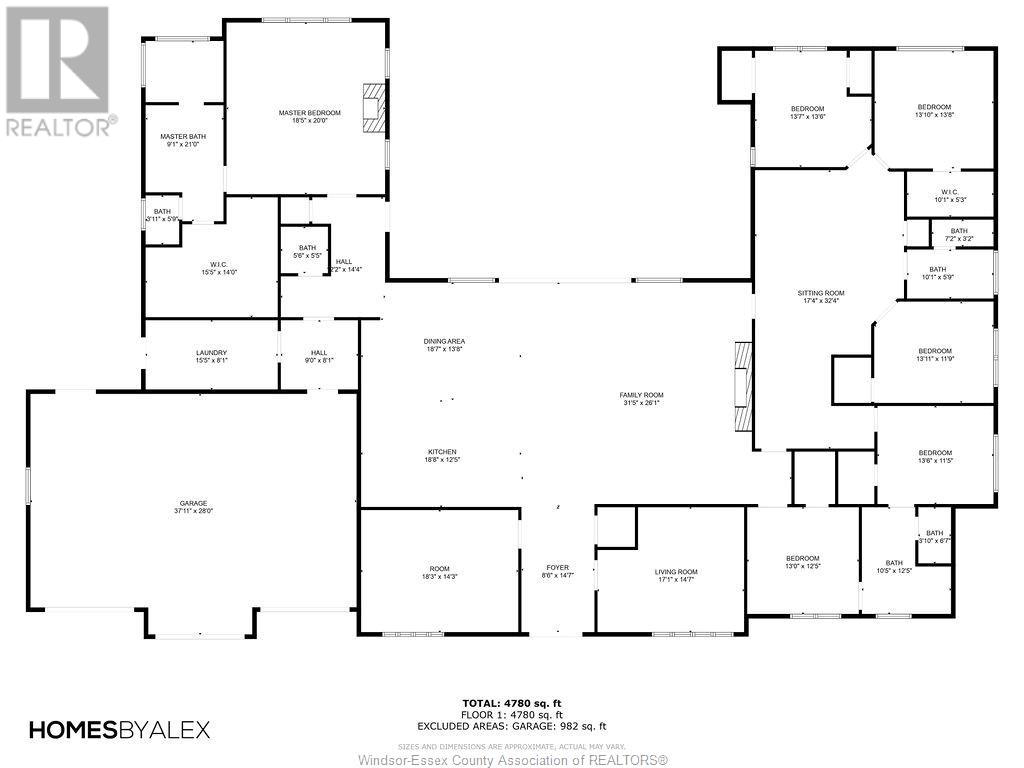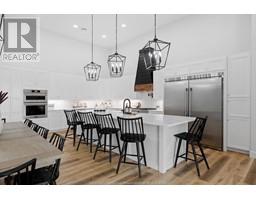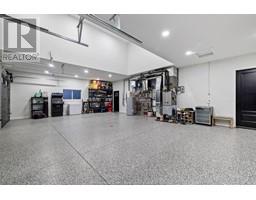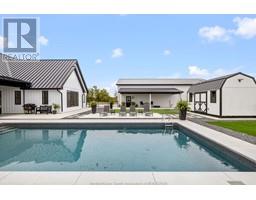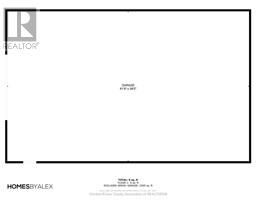6 Bedroom
4 Bathroom
4800 sqft
Ranch
Fireplace
Inground Pool
Central Air Conditioning
Boiler, Furnace, Radiant Heat
$3,699,900
Welcome to this stunning 6-bedroom, 3.5-bathroom modern Country Estate nestled on 26 acres at 883 Middle Side Road, Essex. Featuring 4,800 sq. ft. of open-concept living, soaring ceilings, in-floor heating throughout, a luxurious master suite, and an entertainer’s dream backyard with an inground pool & covered deck this home offers the perfect blend of luxury and comfort. Complete with a 2,560 sq. ft. heated/cooled pole barn, and a 3-car garage, this is country living at its finest! (id:47351)
Open House
This property has open houses!
October
6
Sunday
Starts at:
1:00 pm
Ends at:3:00 pm
Property Details
| MLS® Number | 24023290 |
| Property Type | Single Family |
| Features | Double Width Or More Driveway, Concrete Driveway |
| PoolType | Inground Pool |
Building
| BathroomTotal | 4 |
| BedroomsAboveGround | 6 |
| BedroomsTotal | 6 |
| Appliances | Dishwasher, Dryer, Microwave, Stove, Washer, Oven |
| ArchitecturalStyle | Ranch |
| ConstructionStyleAttachment | Detached |
| CoolingType | Central Air Conditioning |
| ExteriorFinish | Steel |
| FireplaceFuel | Electric |
| FireplacePresent | Yes |
| FireplaceType | Direct Vent |
| FlooringType | Ceramic/porcelain, Cushion/lino/vinyl |
| FoundationType | Concrete |
| HalfBathTotal | 1 |
| HeatingFuel | Natural Gas |
| HeatingType | Boiler, Furnace, Radiant Heat |
| StoriesTotal | 1 |
| SizeInterior | 4800 Sqft |
| TotalFinishedArea | 4800 Sqft |
| Type | House |
Parking
| Attached Garage | |
| Garage |
Land
| Acreage | No |
| Sewer | Septic System |
| SizeIrregular | 770.68x1484.38 |
| SizeTotalText | 770.68x1484.38 |
| ZoningDescription | A |
Rooms
| Level | Type | Length | Width | Dimensions |
|---|---|---|---|---|
| Main Level | 2pc Bathroom | Measurements not available | ||
| Main Level | 5pc Ensuite Bath | Measurements not available | ||
| Main Level | 5pc Bathroom | Measurements not available | ||
| Main Level | 5pc Ensuite Bath | Measurements not available | ||
| Main Level | Bedroom | Measurements not available | ||
| Main Level | Bedroom | Measurements not available | ||
| Main Level | Primary Bedroom | Measurements not available | ||
| Main Level | Office | Measurements not available | ||
| Main Level | Bedroom | Measurements not available | ||
| Main Level | Family Room | Measurements not available | ||
| Main Level | Living Room/fireplace | Measurements not available | ||
| Main Level | Office | Measurements not available | ||
| Main Level | Bedroom | Measurements not available | ||
| Main Level | Bedroom | Measurements not available | ||
| Main Level | Kitchen | Measurements not available | ||
| Main Level | Foyer | Measurements not available |
https://www.realtor.ca/real-estate/27476280/883-south-middle-road-lakeshore
