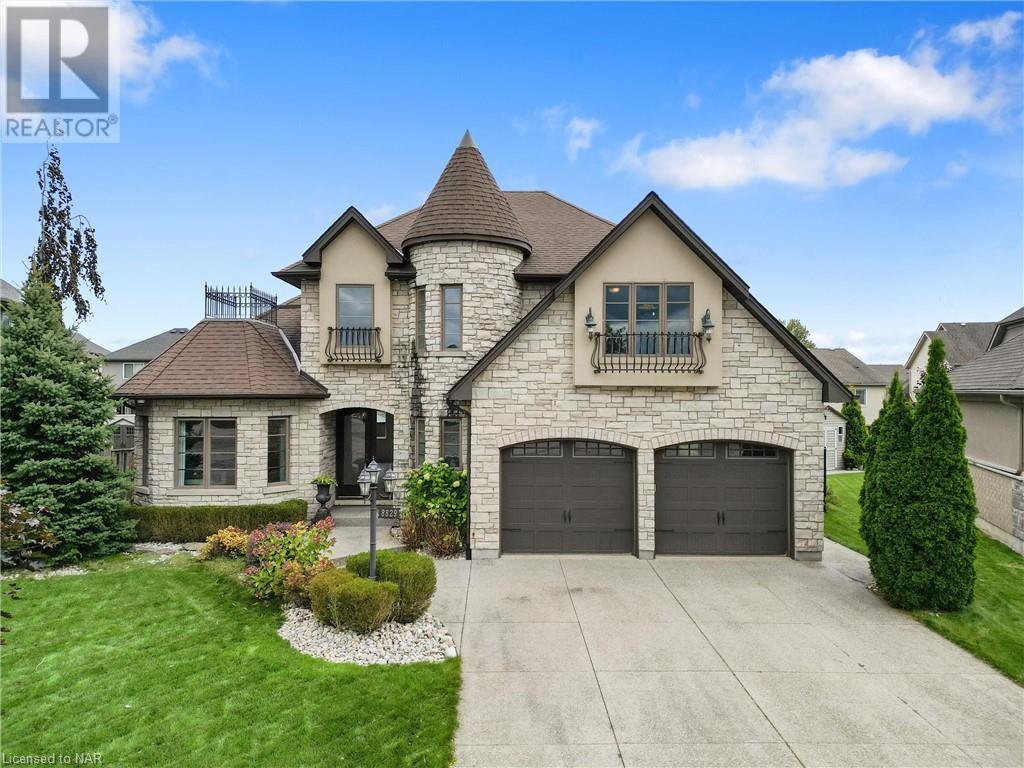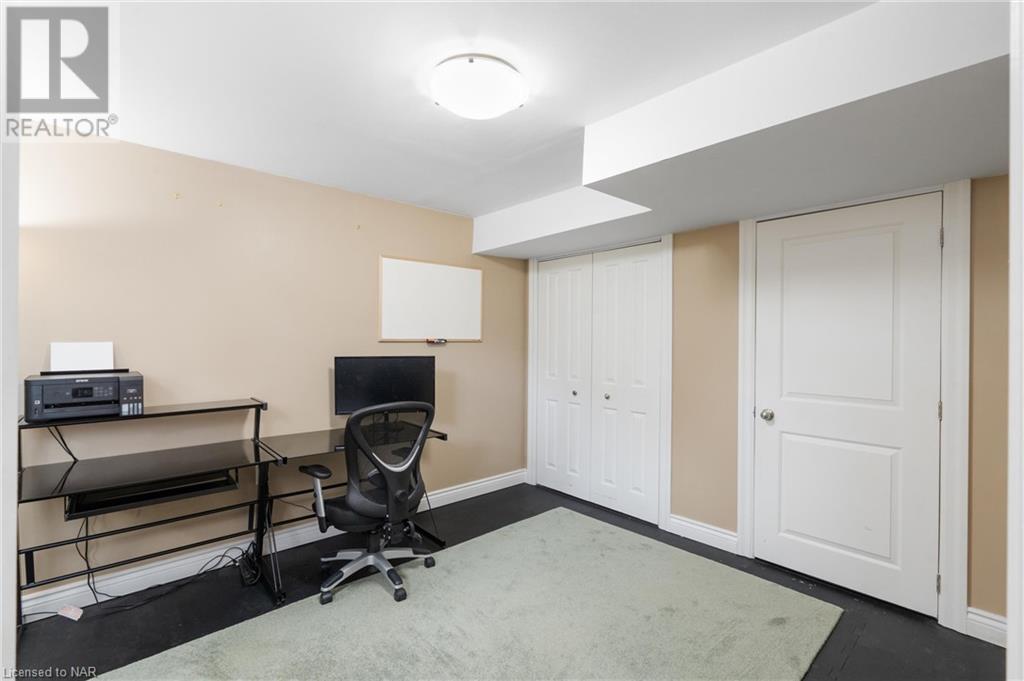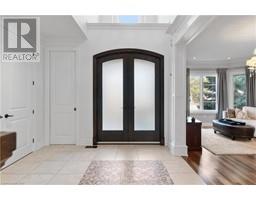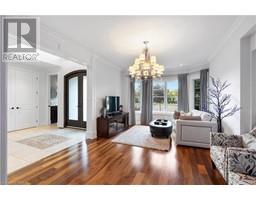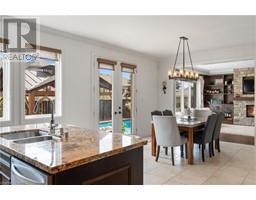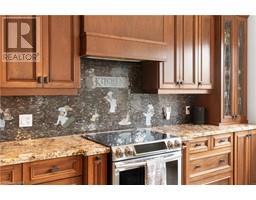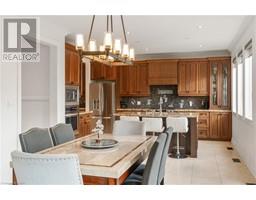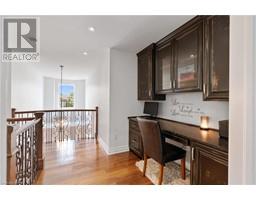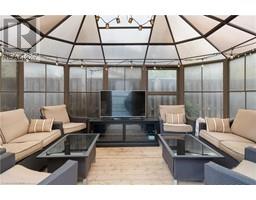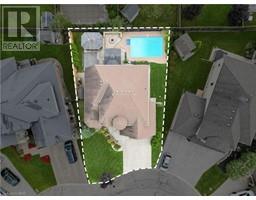4 Bedroom
4 Bathroom
2806 sqft
2 Level
Fireplace
Inground Pool
Central Air Conditioning
Forced Air
$1,269,900
Welcome to 8829 Joseph Court! This unique two-storey home with a natural stone exterior, is located on an exclusive and quiet cul-de-sac in one of the city’s most sought after neighbourhood, offering approximately 4000 square feet of refined living space. Inside, you are greeted by a beautiful staircase as you walk through the front door, opening into a light-filled family room with a gas fireplace, a chef’s kitchen featuring granite countertops, double ovens, a butler’s pantry, and a walk-in pantry. Upstairs you’ll find a spacious office loft, three large bedrooms, including a master suite with a walk-in closet and a 4-piece ensuite with a jacuzzi tub. Downstairs, you’ll find a fully finished basement that is designed for relaxation and entertainment, featuring a custom synthetic ice hockey rink, a large family room with a gas fireplace, a fourth bedroom which can also double as an office, and a 4-piece bathroom. The home is equipped with a water filtration and air purification system, a Sonos sound system, central air, central vacuum, and a heated garage. Recent updates inside the home include a new furnace (Dec 2022), a sump pump (2023), and a new washer/dryer and dishwasher (2022). As you step outside, you’ll find a beautifully landscaped backyard with a heated in-ground saltwater pool, a pool heater (2023), saltinator (2023), a pool motor (2024), a gazebo (2023), a custom stone fire pit, and an irrigation system, making it perfect for outdoor gatherings. This exceptional home is the perfect blend of sophistication, comfort, and entertainment. (id:47351)
Property Details
|
MLS® Number
|
40659006 |
|
Property Type
|
Single Family |
|
AmenitiesNearBy
|
Hospital, Park, Playground, Public Transit, Schools, Shopping |
|
CommunityFeatures
|
Community Centre |
|
Features
|
Cul-de-sac, Gazebo, Sump Pump, Automatic Garage Door Opener |
|
ParkingSpaceTotal
|
4 |
|
PoolType
|
Inground Pool |
|
Structure
|
Shed |
Building
|
BathroomTotal
|
4 |
|
BedroomsAboveGround
|
3 |
|
BedroomsBelowGround
|
1 |
|
BedroomsTotal
|
4 |
|
Appliances
|
Central Vacuum, Dishwasher, Dryer, Microwave, Refrigerator, Stove, Washer, Window Coverings |
|
ArchitecturalStyle
|
2 Level |
|
BasementDevelopment
|
Finished |
|
BasementType
|
Full (finished) |
|
ConstructedDate
|
2009 |
|
ConstructionStyleAttachment
|
Detached |
|
CoolingType
|
Central Air Conditioning |
|
ExteriorFinish
|
Brick, Stone |
|
FireProtection
|
Alarm System |
|
FireplacePresent
|
Yes |
|
FireplaceTotal
|
2 |
|
FoundationType
|
Poured Concrete |
|
HalfBathTotal
|
1 |
|
HeatingFuel
|
Natural Gas |
|
HeatingType
|
Forced Air |
|
StoriesTotal
|
2 |
|
SizeInterior
|
2806 Sqft |
|
Type
|
House |
|
UtilityWater
|
Municipal Water |
Parking
Land
|
AccessType
|
Road Access, Highway Nearby |
|
Acreage
|
No |
|
FenceType
|
Fence |
|
LandAmenities
|
Hospital, Park, Playground, Public Transit, Schools, Shopping |
|
Sewer
|
Municipal Sewage System |
|
SizeDepth
|
101 Ft |
|
SizeFrontage
|
56 Ft |
|
SizeTotalText
|
Under 1/2 Acre |
|
ZoningDescription
|
R1c |
Rooms
| Level |
Type |
Length |
Width |
Dimensions |
|
Second Level |
4pc Bathroom |
|
|
10'9'' x 6'3'' |
|
Second Level |
Bedroom |
|
|
14'3'' x 11'4'' |
|
Second Level |
Bedroom |
|
|
19'11'' x 10'2'' |
|
Second Level |
4pc Bathroom |
|
|
12'8'' x 11'3'' |
|
Second Level |
Primary Bedroom |
|
|
21'3'' x 12'8'' |
|
Basement |
Utility Room |
|
|
15'1'' x 11'1'' |
|
Basement |
Storage |
|
|
6'10'' x 5'2'' |
|
Basement |
Storage |
|
|
12'1'' x 5'2'' |
|
Basement |
4pc Bathroom |
|
|
7'9'' x 7'0'' |
|
Basement |
Bedroom |
|
|
12'8'' x 10'5'' |
|
Basement |
Bonus Room |
|
|
24'4'' x 12'8'' |
|
Basement |
Family Room |
|
|
25'10'' x 11'9'' |
|
Main Level |
2pc Bathroom |
|
|
7'10'' x 5'7'' |
|
Main Level |
Laundry Room |
|
|
15'1'' x 7'3'' |
|
Main Level |
Family Room |
|
|
17'2'' x 16'6'' |
|
Main Level |
Living Room |
|
|
18'4'' x 13'2'' |
|
Main Level |
Dining Room |
|
|
13'3'' x 12'8'' |
|
Main Level |
Kitchen |
|
|
14'5'' x 11'6'' |
|
Main Level |
Foyer |
|
|
18'7'' x 13'3'' |
https://www.realtor.ca/real-estate/27517637/8829-joseph-court-niagara-falls
