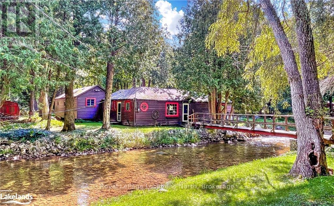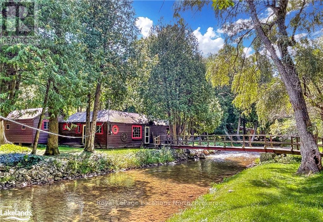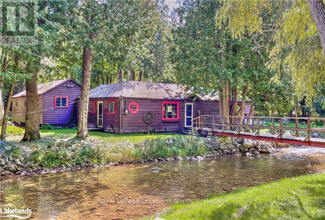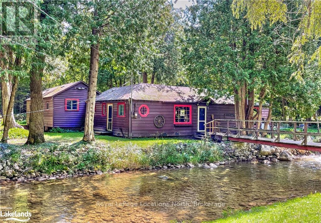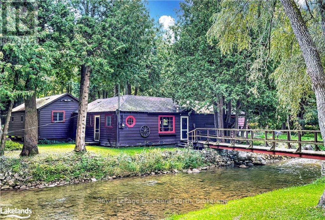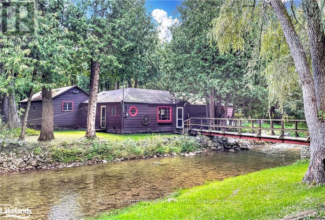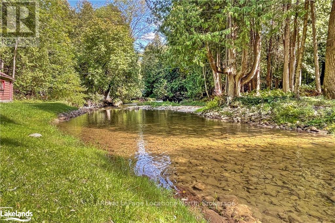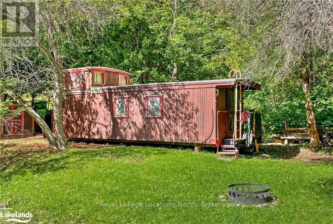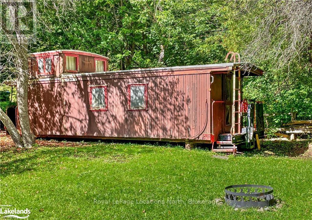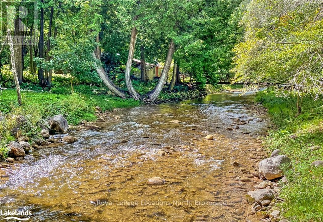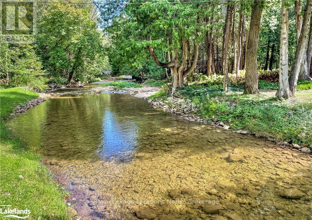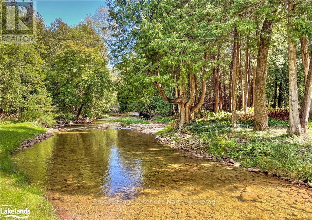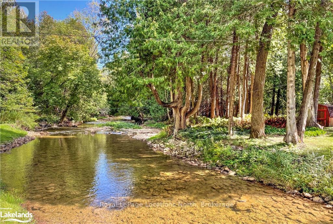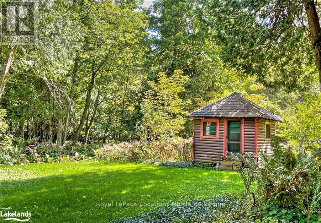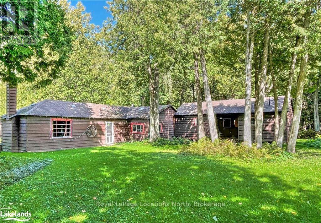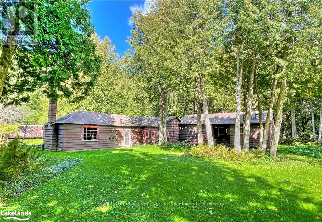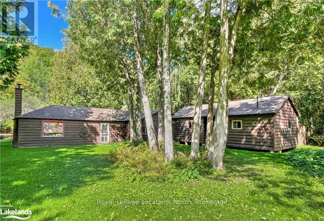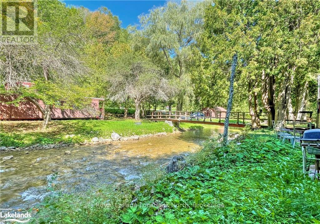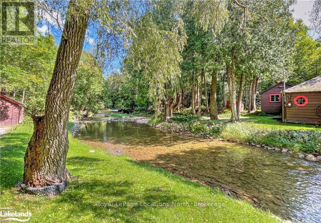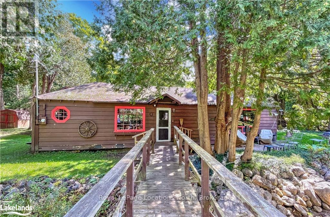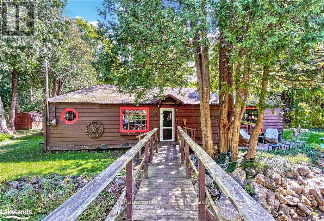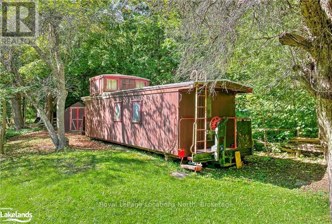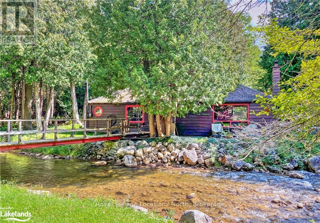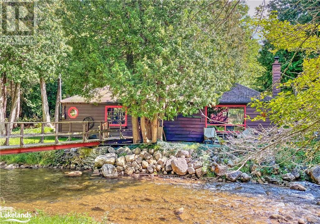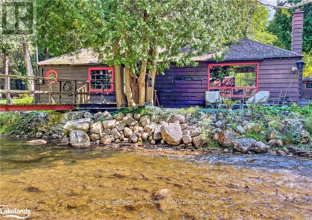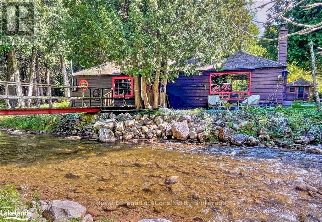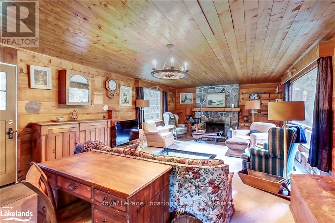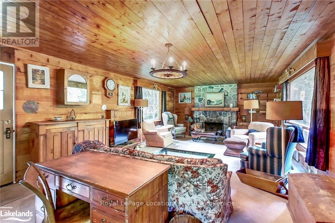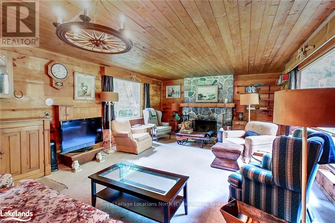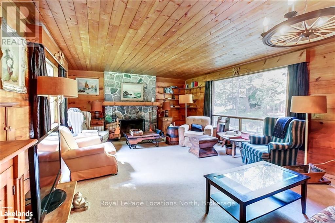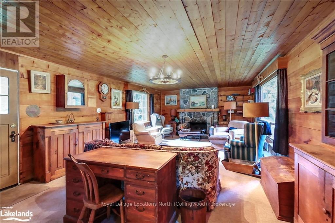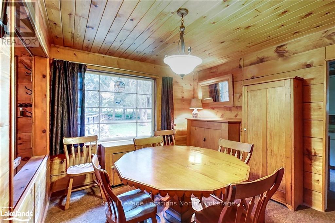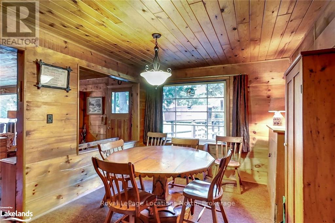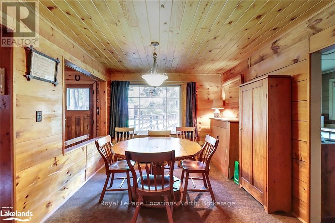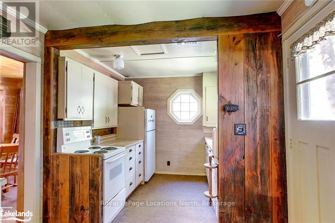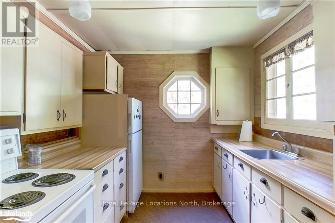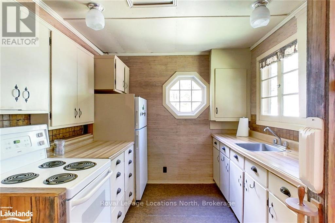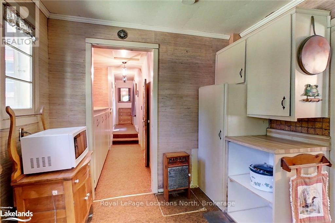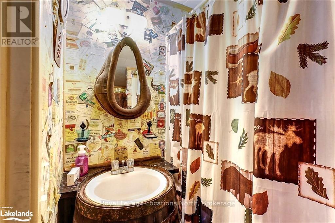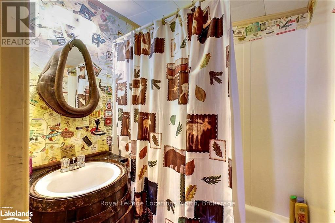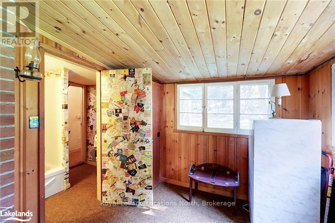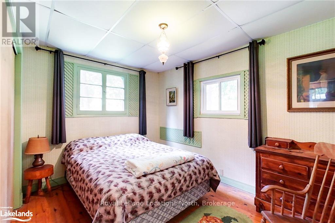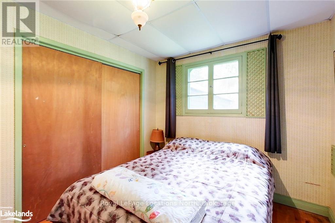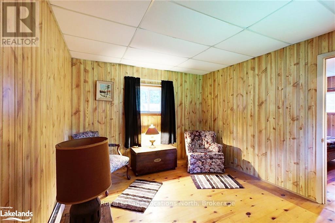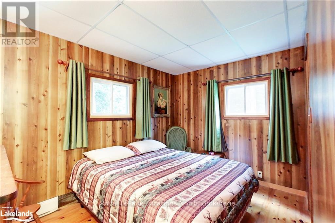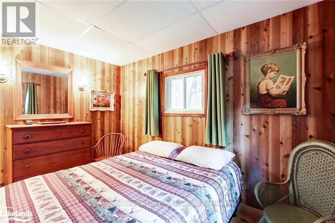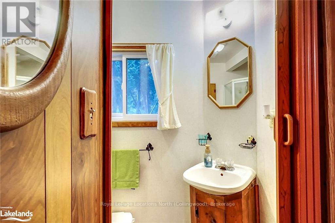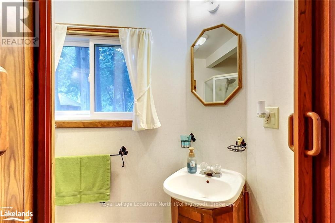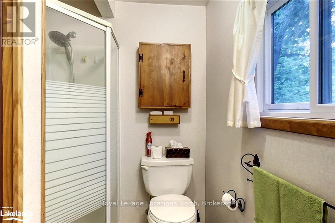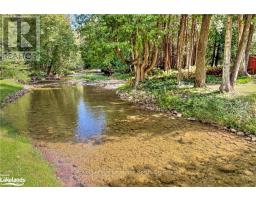3 Bedroom
2 Bathroom
Bungalow
Fireplace
Baseboard Heaters
Waterfront
$749,000
Dunedin...A River Flows Through it! Located just west of Creemore this property offers you a true piece of paradise. Property has been in the same family for over 60 years! The Noisy River meanders though the almost 1 acre treed lot offering 200 feet of ownership of the river. Park in the drive, walk the bridge over the river to access the cottage nestled in the forest. Private 3 bedroom, 2 full bath cute and cozy living space with large open concept living/dining area with wood burning stone fireplace/heatilator combination. Additional structures include detached garage/workshop, garden sheds, small sleeping bunkie and an authentic train caboose that could be the most perfect kids indoor play area or an artists studio/retreat space for creative inspiration as you look out towards the river....Minutes drive to the Village of Creemore, restaurants, amenities, golf, Highlands Nordic, Devils Glen, Bruce Trail system, Wasaga Beach and Collingwood/Blue Mountain. (id:47351)
Property Details
|
MLS® Number
|
S10895692 |
|
Property Type
|
Single Family |
|
Community Name
|
Rural Clearview |
|
Easement
|
None |
|
Equipment Type
|
None |
|
Features
|
Wooded Area |
|
Parking Space Total
|
3 |
|
Rental Equipment Type
|
None |
|
View Type
|
River View |
|
Water Front Type
|
Waterfront |
Building
|
Bathroom Total
|
2 |
|
Bedrooms Above Ground
|
3 |
|
Bedrooms Total
|
3 |
|
Age
|
51 To 99 Years |
|
Amenities
|
Fireplace(s) |
|
Appliances
|
Water Treatment, Water Heater, Freezer, Stove, Window Coverings, Refrigerator |
|
Architectural Style
|
Bungalow |
|
Construction Style Attachment
|
Detached |
|
Exterior Finish
|
Wood |
|
Fireplace Present
|
Yes |
|
Foundation Type
|
Block, Concrete |
|
Heating Fuel
|
Wood |
|
Heating Type
|
Baseboard Heaters |
|
Stories Total
|
1 |
|
Type
|
House |
|
Utility Water
|
Dug Well |
Parking
Land
|
Access Type
|
Year-round Access |
|
Acreage
|
No |
|
Sewer
|
Septic System |
|
Size Depth
|
200 Ft |
|
Size Frontage
|
200 Ft |
|
Size Irregular
|
200 X 200 Ft |
|
Size Total Text
|
200 X 200 Ft|1/2 - 1.99 Acres |
|
Zoning Description
|
R1 Nec |
Rooms
| Level |
Type |
Length |
Width |
Dimensions |
|
Main Level |
Bathroom |
|
|
Measurements not available |
|
Main Level |
Living Room |
4.72 m |
9.63 m |
4.72 m x 9.63 m |
|
Main Level |
Dining Room |
4.65 m |
3.05 m |
4.65 m x 3.05 m |
|
Main Level |
Kitchen |
4.67 m |
2.67 m |
4.67 m x 2.67 m |
|
Main Level |
Family Room |
3.28 m |
3.45 m |
3.28 m x 3.45 m |
|
Main Level |
Bedroom |
2.51 m |
2.74 m |
2.51 m x 2.74 m |
|
Main Level |
Bedroom |
3.63 m |
3.48 m |
3.63 m x 3.48 m |
|
Main Level |
Bedroom |
3.63 m |
3.45 m |
3.63 m x 3.45 m |
|
Main Level |
Den |
2.54 m |
2.74 m |
2.54 m x 2.74 m |
|
Main Level |
Bathroom |
|
|
Measurements not available |
Utilities
https://www.realtor.ca/real-estate/26675654/8819-9-county-road-clearview-rural-clearview
