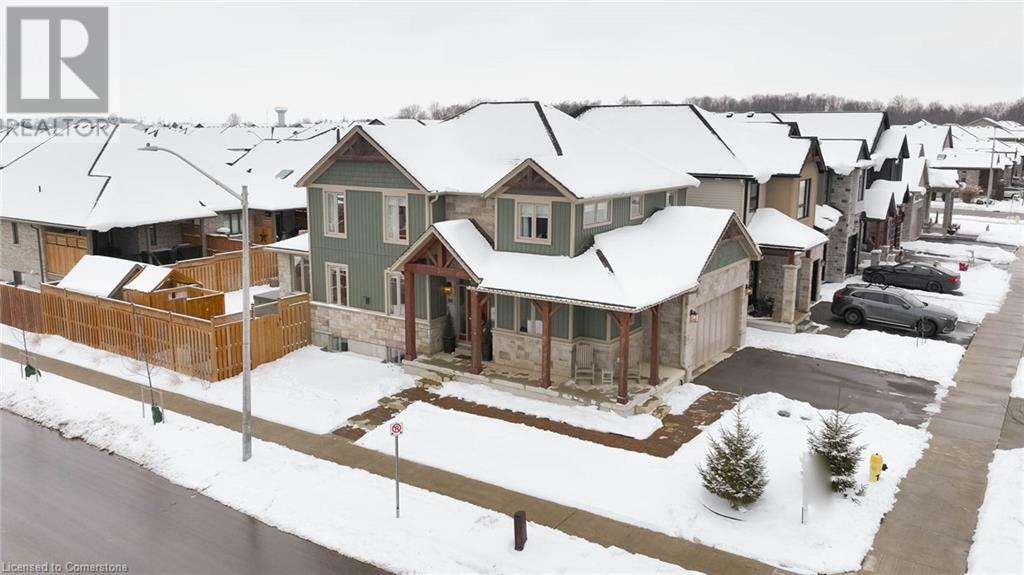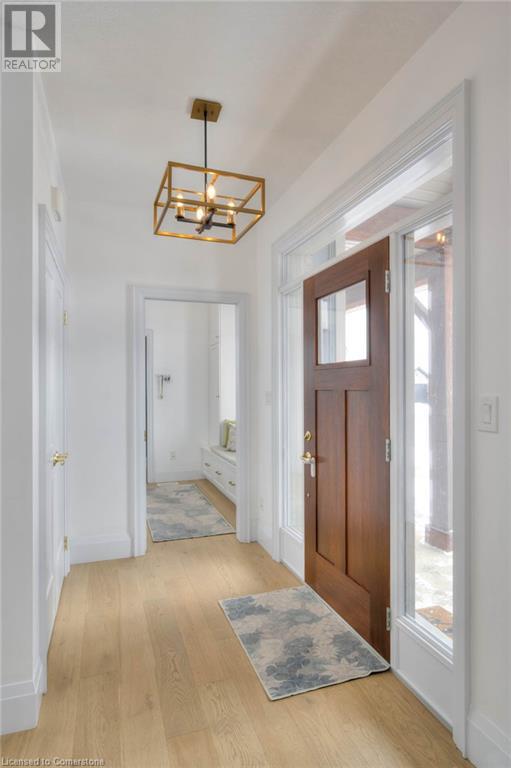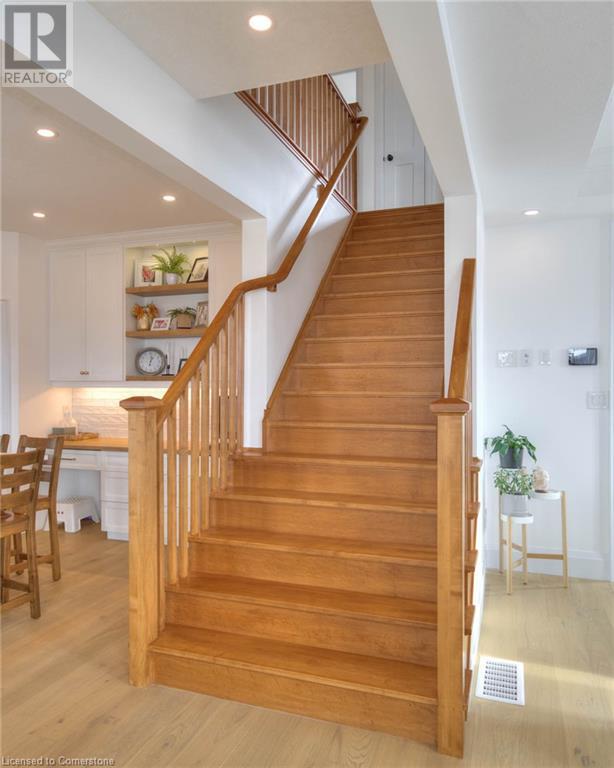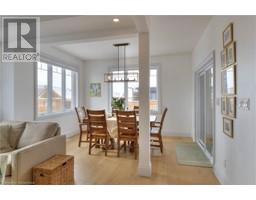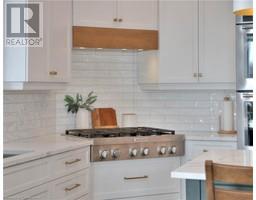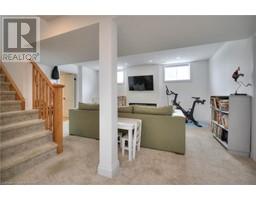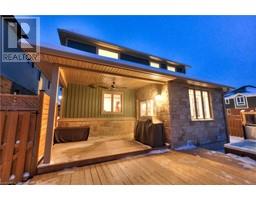5 Bedroom
4 Bathroom
2,965 ft2
2 Level
Fireplace
Central Air Conditioning
Forced Air
$1,225,000
Welcome to your dream home! This stunning residence, built by Emerald Homes in 2021, is designed with your growing family in mind. With 5 spacious bedrooms, including a luxurious primary suite featuring an ensuite with separate bath and shower. Three bedrooms are equipped with a walk-in closet, offering comfort and style. As you enter, you will appreciate the convenient mudroom before entering the inviting living room showcasing a beautiful stone fireplace with built-in cabinetry, perfect for cozy evenings together. The rich hardwood floors lead you to a huge kitchen that any chef would adore, complete with a gas stove, over-sized fridge, an expansive island for meal prep and entertaining, and a large walk-in pantry for all your essentials. The finished basement adds significant extra space for family fun and relaxation, featuring a rec-room, a guest bedroom and a stylish 3-piece bathroom equipped with a luxurious bass wood wet/dry sauna- ideal for unwinding after a long day. Additional features include a double-car garage, and a fully fenced corner lot that provides privacy and security. Enjoy outdoor living on your deck, which boasts a hot tub and play structure, making it the perfect backyard oasis for family gatherings and summer fun. This home truly has it all, combining modern features with warm, inviting spaces. Don’t miss the opportunity to make this your family’s forever home! (id:47351)
Property Details
|
MLS® Number
|
40689162 |
|
Property Type
|
Single Family |
|
Amenities Near By
|
Park, Playground |
|
Community Features
|
School Bus |
|
Equipment Type
|
Water Heater |
|
Features
|
Sump Pump, Automatic Garage Door Opener |
|
Parking Space Total
|
4 |
|
Rental Equipment Type
|
Water Heater |
|
Structure
|
Playground, Shed |
Building
|
Bathroom Total
|
4 |
|
Bedrooms Above Ground
|
4 |
|
Bedrooms Below Ground
|
1 |
|
Bedrooms Total
|
5 |
|
Appliances
|
Central Vacuum, Dishwasher, Dryer, Refrigerator, Sauna, Washer, Gas Stove(s), Window Coverings, Garage Door Opener, Hot Tub |
|
Architectural Style
|
2 Level |
|
Basement Development
|
Finished |
|
Basement Type
|
Full (finished) |
|
Constructed Date
|
2021 |
|
Construction Style Attachment
|
Detached |
|
Cooling Type
|
Central Air Conditioning |
|
Exterior Finish
|
Stone, Vinyl Siding |
|
Fireplace Fuel
|
Electric |
|
Fireplace Present
|
Yes |
|
Fireplace Total
|
2 |
|
Fireplace Type
|
Other - See Remarks |
|
Half Bath Total
|
1 |
|
Heating Fuel
|
Natural Gas |
|
Heating Type
|
Forced Air |
|
Stories Total
|
2 |
|
Size Interior
|
2,965 Ft2 |
|
Type
|
House |
|
Utility Water
|
Municipal Water |
Parking
Land
|
Access Type
|
Road Access |
|
Acreage
|
No |
|
Fence Type
|
Fence |
|
Land Amenities
|
Park, Playground |
|
Sewer
|
Municipal Sewage System |
|
Size Depth
|
105 Ft |
|
Size Frontage
|
51 Ft |
|
Size Total Text
|
Under 1/2 Acre |
|
Zoning Description
|
R5a |
Rooms
| Level |
Type |
Length |
Width |
Dimensions |
|
Second Level |
5pc Bathroom |
|
|
Measurements not available |
|
Second Level |
Bedroom |
|
|
11'11'' x 10'5'' |
|
Second Level |
Bedroom |
|
|
11'4'' x 10'1'' |
|
Second Level |
Bedroom |
|
|
12'0'' x 9'8'' |
|
Second Level |
Full Bathroom |
|
|
Measurements not available |
|
Second Level |
Primary Bedroom |
|
|
16'0'' x 11'0'' |
|
Basement |
Storage |
|
|
10'9'' x 7'5'' |
|
Basement |
Laundry Room |
|
|
9'8'' x 6'2'' |
|
Basement |
Sauna |
|
|
Measurements not available |
|
Basement |
3pc Bathroom |
|
|
Measurements not available |
|
Basement |
Bedroom |
|
|
13'7'' x 10'5'' |
|
Basement |
Recreation Room |
|
|
17'7'' x 15'5'' |
|
Main Level |
Mud Room |
|
|
8'10'' x 7'3'' |
|
Main Level |
2pc Bathroom |
|
|
Measurements not available |
|
Main Level |
Dining Room |
|
|
12'10'' x 9'1'' |
|
Main Level |
Kitchen |
|
|
18'8'' x 13'7'' |
|
Main Level |
Living Room |
|
|
17'10'' x 16'2'' |
https://www.realtor.ca/real-estate/27793895/88-weymouth-street-elmira


