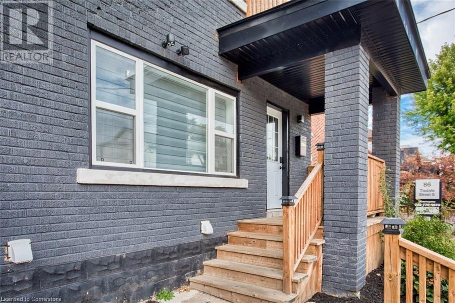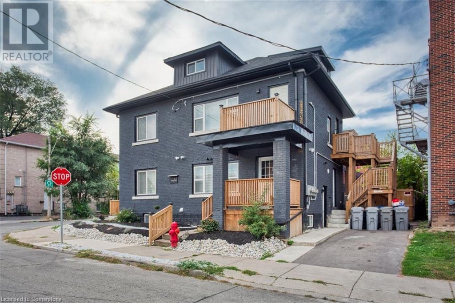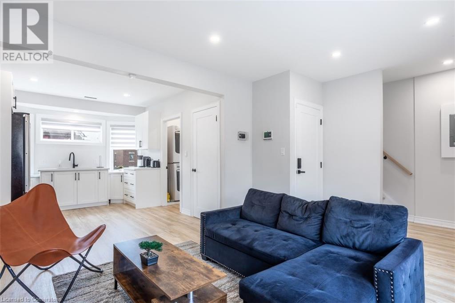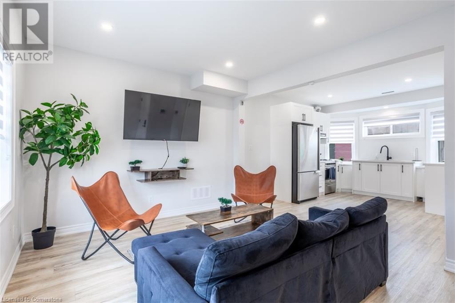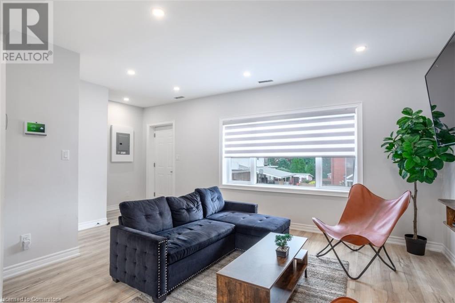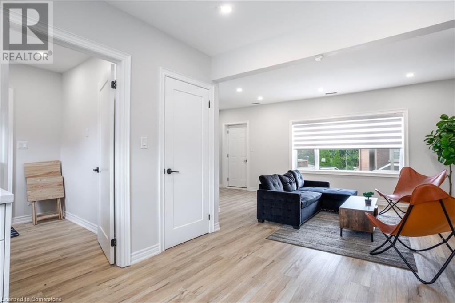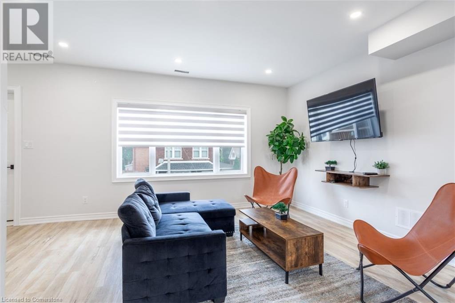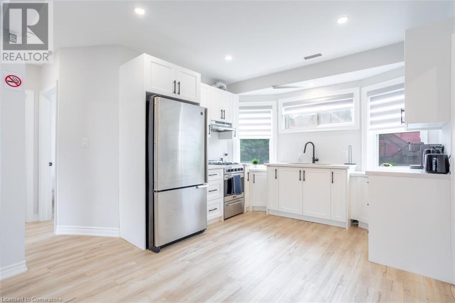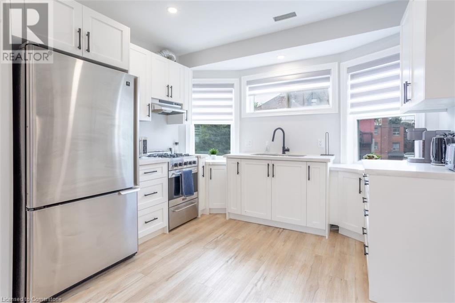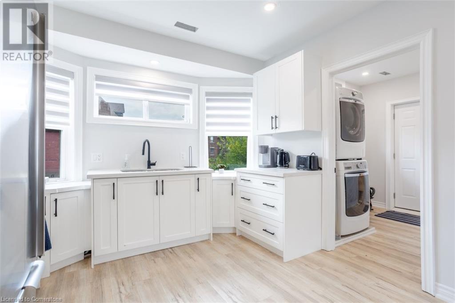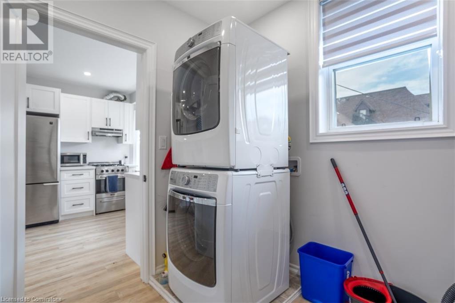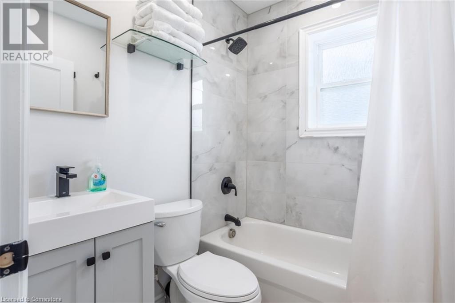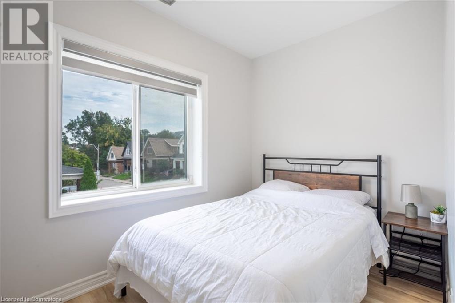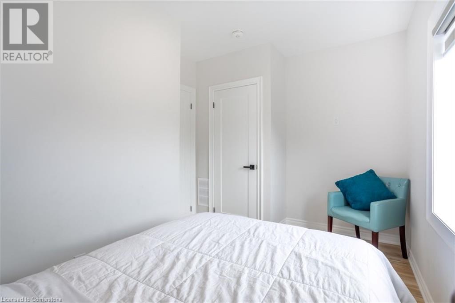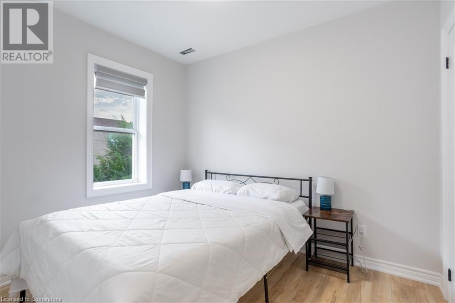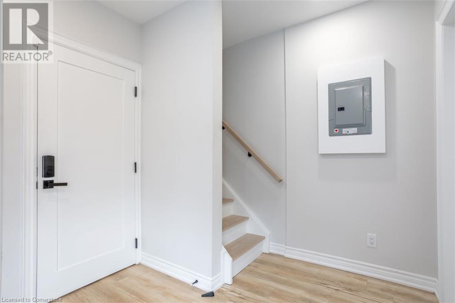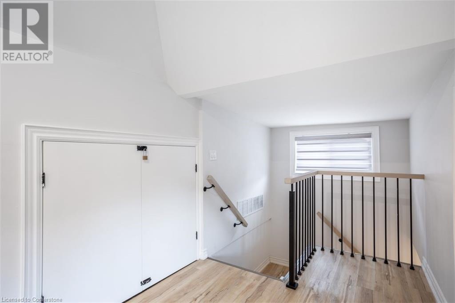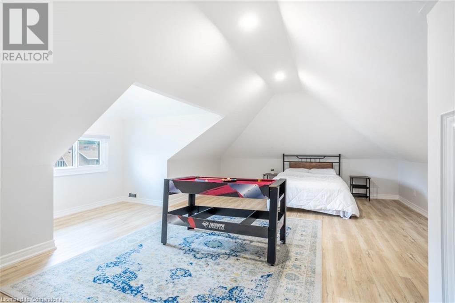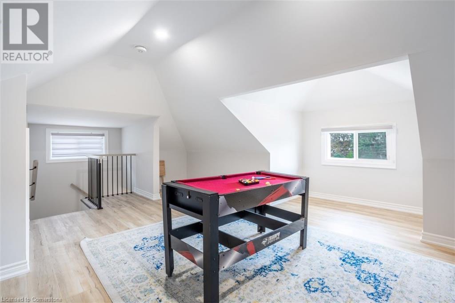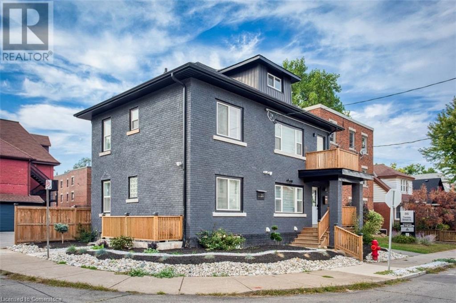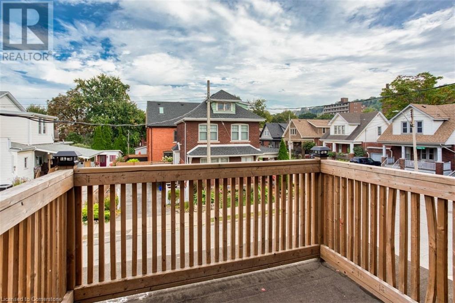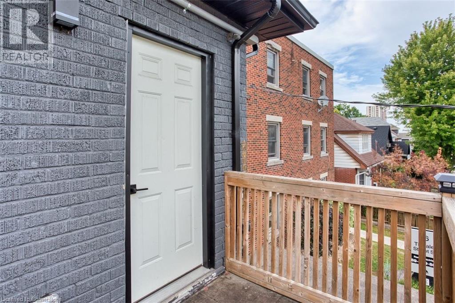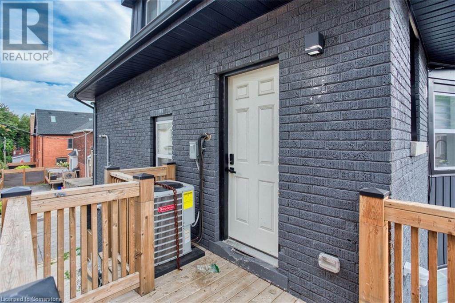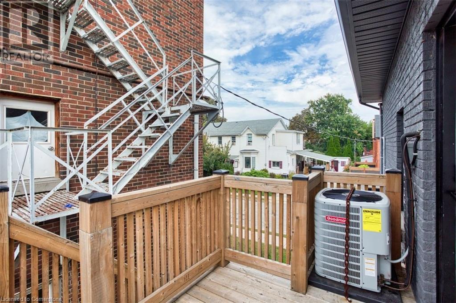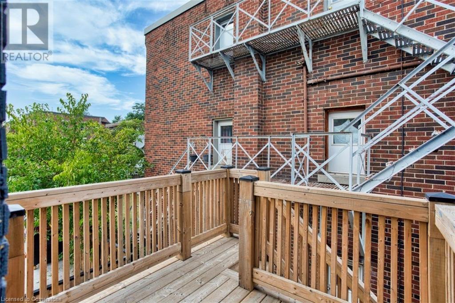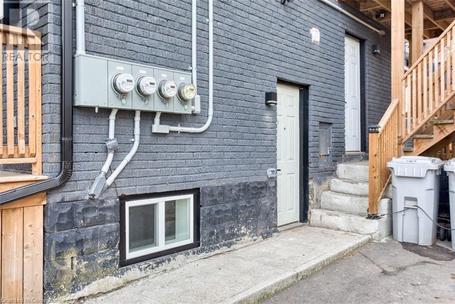3 Bedroom
1 Bathroom
1300 sqft
Central Air Conditioning
Forced Air
Landscaped
$2,900 MonthlyInsurance, Landscaping, Water, Exterior Maintenance
Brand New Renovated 3 Bedroom Unit With 2 Balconies! Large Open Concept Living Space With Living Room Access to Front Facing Balcony. Enjoy A Modern Kitchen With Room For A Proper Table. Kitchen Features Quartz Countertops, Black Hardware, Gas Range, Hood Vent, Fridge, And Microwave. Step Off Of Kitchen Space Into Laundry Space With Stacked Washer/Dryer and Second Exit That Doubles As A Small Patio Space, Perfect For Morning Coffee. 2 Well Sized Bedrooms With Plenty of Space and Light. 4 Piece Modern Bathroom With Tiled Shower/Tub Space. Upstairs Master Bedroom Large Enough For Additional Living Room/Office Space. Truly A Wonderful Space On A Quiet Street. Water Is Included In Lease Fee. Furnished Option Available. Cable/Internet and Bell Security System with ARM/DISARM Wifi Capabilities Available For Extra Fee. Outside Of Building Has Security Camera System For Added Comfort and Security. (id:47351)
Property Details
|
MLS® Number
|
40652350 |
|
Property Type
|
Single Family |
|
AmenitiesNearBy
|
Hospital, Park, Place Of Worship, Public Transit, Schools |
|
CommunityFeatures
|
Community Centre, School Bus |
|
Features
|
Conservation/green Belt, Balcony |
|
ParkingSpaceTotal
|
1 |
Building
|
BathroomTotal
|
1 |
|
BedroomsAboveGround
|
3 |
|
BedroomsTotal
|
3 |
|
Appliances
|
Dryer, Microwave, Refrigerator, Washer, Range - Gas, Hood Fan, Window Coverings |
|
BasementType
|
None |
|
ConstructedDate
|
1925 |
|
ConstructionStyleAttachment
|
Attached |
|
CoolingType
|
Central Air Conditioning |
|
ExteriorFinish
|
Brick |
|
HeatingFuel
|
Natural Gas |
|
HeatingType
|
Forced Air |
|
StoriesTotal
|
1 |
|
SizeInterior
|
1300 Sqft |
|
Type
|
Apartment |
|
UtilityWater
|
Municipal Water |
Land
|
AccessType
|
Highway Access, Highway Nearby |
|
Acreage
|
No |
|
LandAmenities
|
Hospital, Park, Place Of Worship, Public Transit, Schools |
|
LandscapeFeatures
|
Landscaped |
|
Sewer
|
Municipal Sewage System |
|
SizeDepth
|
50 Ft |
|
SizeFrontage
|
34 Ft |
|
SizeTotalText
|
Under 1/2 Acre |
|
ZoningDescription
|
332 |
Rooms
| Level |
Type |
Length |
Width |
Dimensions |
|
Second Level |
Primary Bedroom |
|
|
20'0'' x 15'0'' |
|
Main Level |
Bedroom |
|
|
10'0'' x 10'0'' |
|
Main Level |
Bedroom |
|
|
9'0'' x 10'0'' |
|
Main Level |
4pc Bathroom |
|
|
6'0'' x 8'0'' |
|
Main Level |
Living Room |
|
|
14'0'' x 10'0'' |
|
Main Level |
Eat In Kitchen |
|
|
15'0'' x 6'0'' |
https://www.realtor.ca/real-estate/27460247/88-tisdale-street-s-unit-2-hamilton
