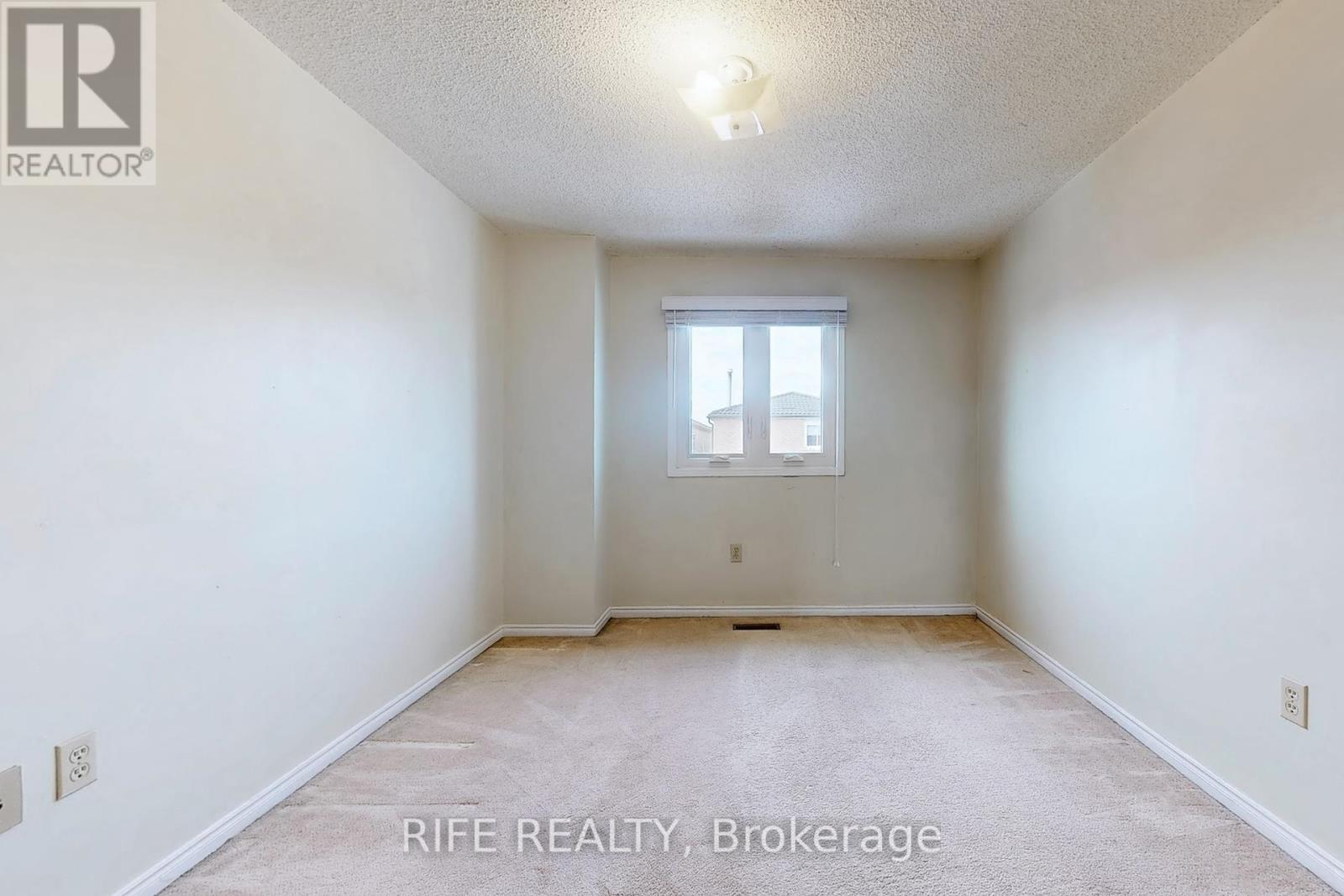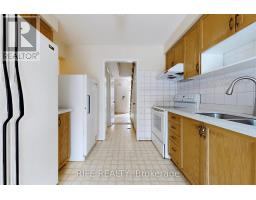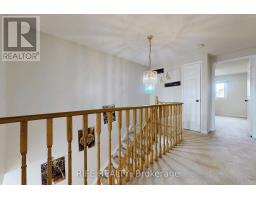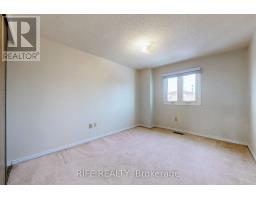3 Bedroom
3 Bathroom
1,500 - 2,000 ft2
Fireplace
Central Air Conditioning
Forced Air
$1,190,000
Welcome to this Beautiful 3 Bedroom 3 Washrooms Double Garage Link-House In the Ever Highly Demanding Neighbourhood Of East Milliken Mills. Two Wonderful Cosy Living Room With Fireplace, Well Lit & Tons of Sunlight Throughout the Day, Eat In Kitchen W/Walk Out To Private Back Deck. This Lovely Home Comes with Three Spacious Bedrooms On 2nd Floor. A Great Layout Basement with Potential to Easily Install A Separate Entrance. All Washrooms With Granite Countertop Vanities. Minutes Away To Hwy 407, Public Transit. Close To Great Schools Like Milliken Mills Public School And High Schools, Easy 10 Minutes Drive To T&T, Costco, Markville Mall, Pacific Mall, Cinema And Lots More! Book a Showing TODAY. ** This is a linked property.** (id:47351)
Property Details
|
MLS® Number
|
N12002179 |
|
Property Type
|
Single Family |
|
Community Name
|
Milliken Mills East |
|
Parking Space Total
|
6 |
Building
|
Bathroom Total
|
3 |
|
Bedrooms Above Ground
|
3 |
|
Bedrooms Total
|
3 |
|
Appliances
|
Stove, Washer, Window Coverings, Two Refrigerators |
|
Basement Type
|
Full |
|
Construction Style Attachment
|
Detached |
|
Cooling Type
|
Central Air Conditioning |
|
Exterior Finish
|
Brick |
|
Fireplace Present
|
Yes |
|
Foundation Type
|
Concrete |
|
Half Bath Total
|
1 |
|
Heating Fuel
|
Natural Gas |
|
Heating Type
|
Forced Air |
|
Stories Total
|
2 |
|
Size Interior
|
1,500 - 2,000 Ft2 |
|
Type
|
House |
|
Utility Water
|
Municipal Water |
Parking
Land
|
Acreage
|
No |
|
Sewer
|
Sanitary Sewer |
|
Size Depth
|
105 Ft ,6 In |
|
Size Frontage
|
30 Ft ,2 In |
|
Size Irregular
|
30.2 X 105.5 Ft |
|
Size Total Text
|
30.2 X 105.5 Ft |
Rooms
| Level |
Type |
Length |
Width |
Dimensions |
|
Second Level |
Primary Bedroom |
6.48 m |
3.65 m |
6.48 m x 3.65 m |
|
Second Level |
Bedroom 2 |
5.18 m |
3.45 m |
5.18 m x 3.45 m |
|
Second Level |
Bedroom 3 |
4.03 m |
2.9 m |
4.03 m x 2.9 m |
|
Main Level |
Living Room |
5.48 m |
3.38 m |
5.48 m x 3.38 m |
|
Main Level |
Dining Room |
5.48 m |
3.38 m |
5.48 m x 3.38 m |
|
Main Level |
Kitchen |
4.87 m |
2.9 m |
4.87 m x 2.9 m |
|
Main Level |
Family Room |
3.93 m |
3.38 m |
3.93 m x 3.38 m |
https://www.realtor.ca/real-estate/27983937/88-stather-crescent-markham-milliken-mills-east-milliken-mills-east


























































