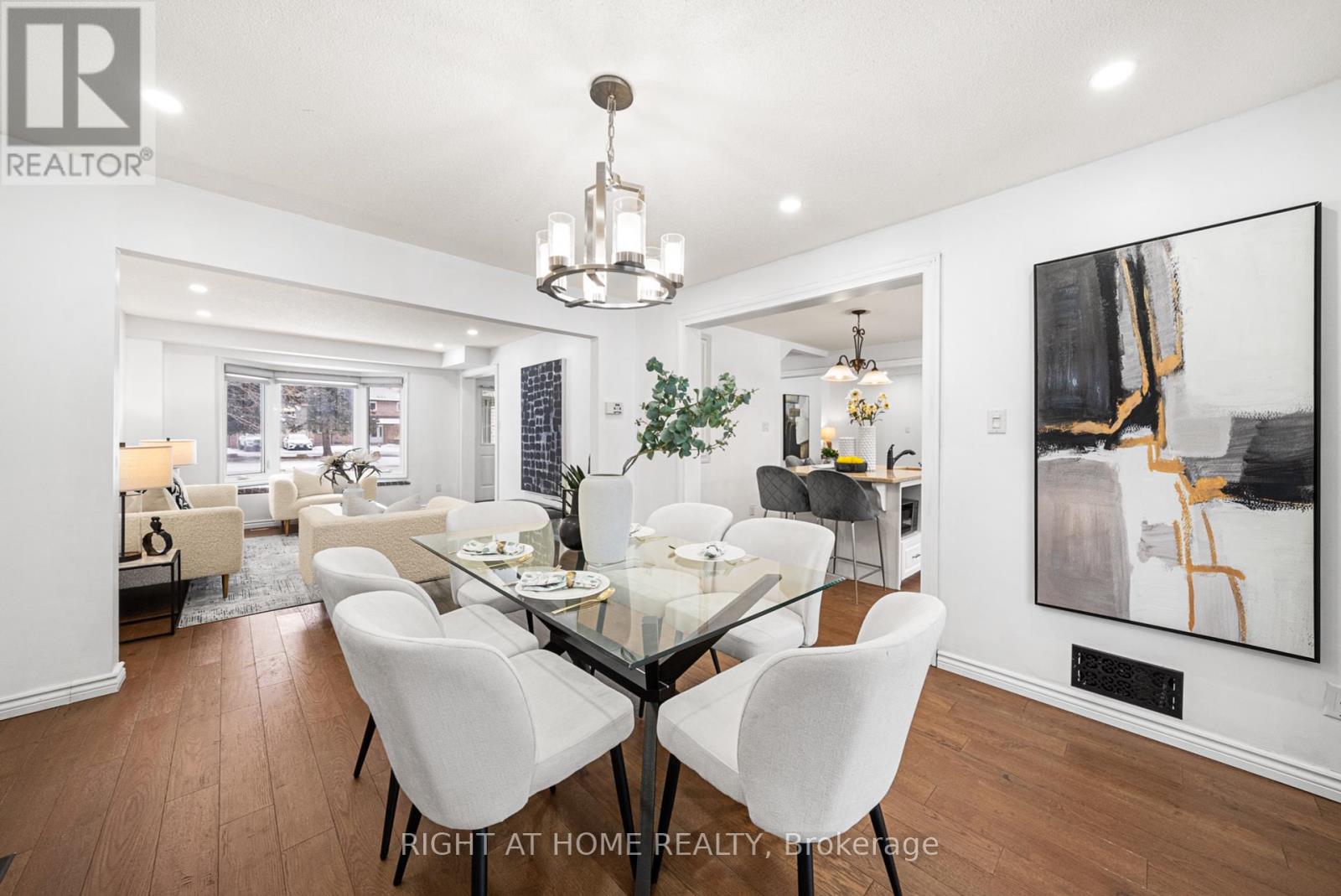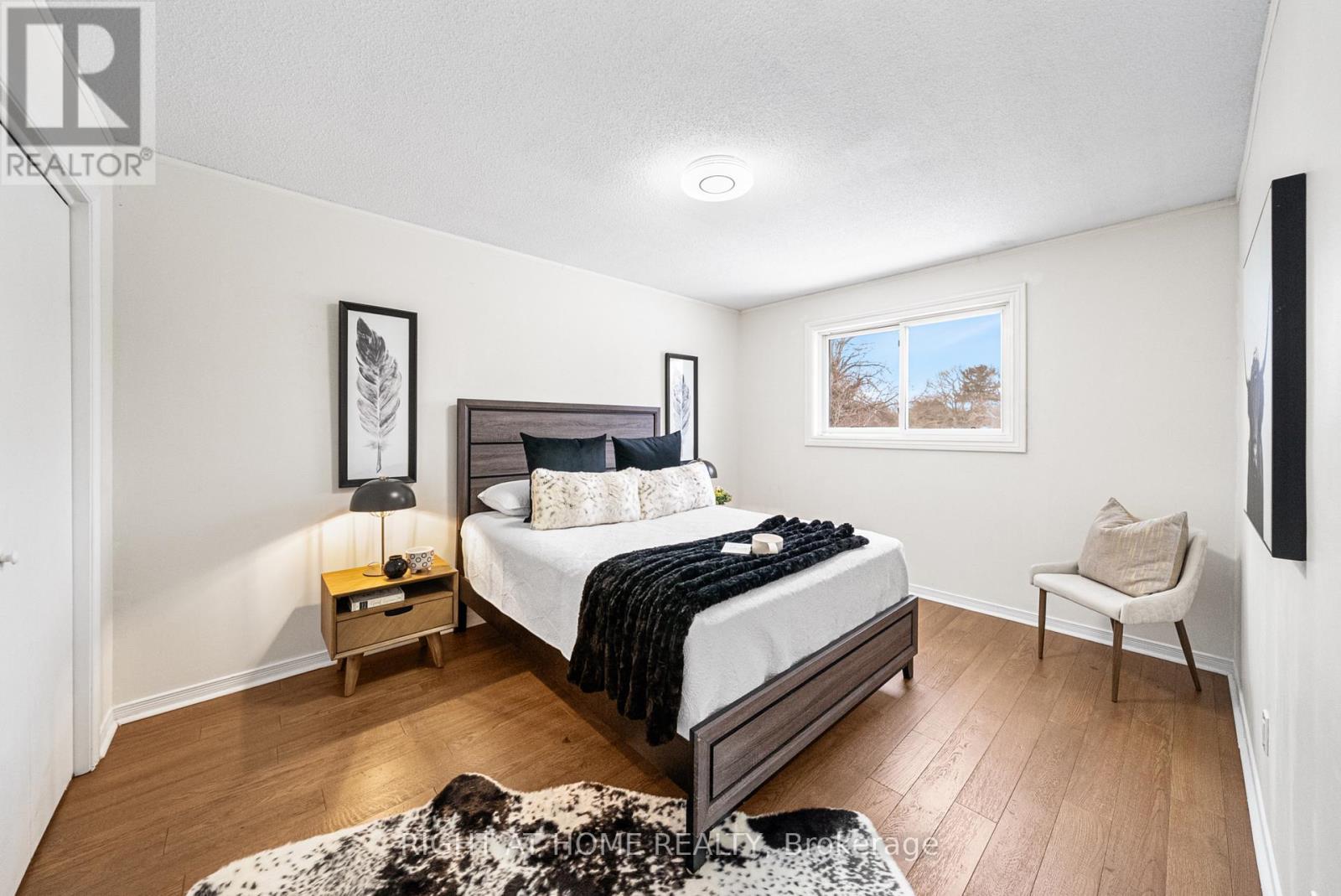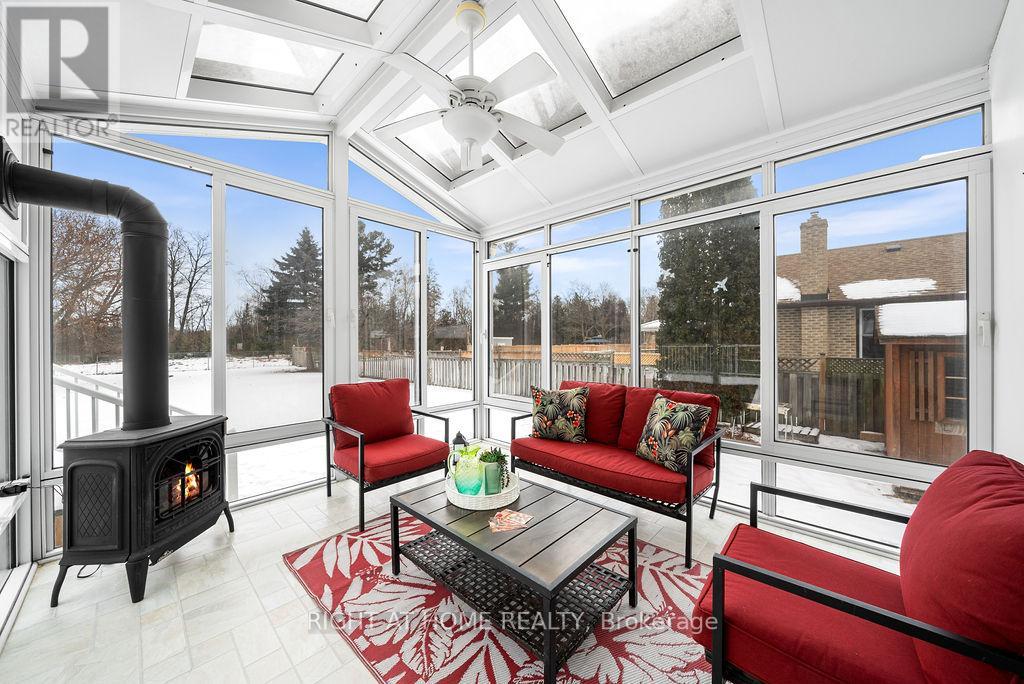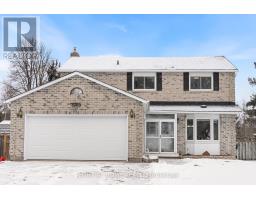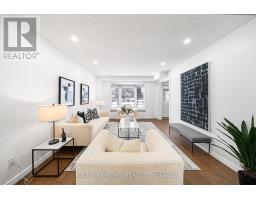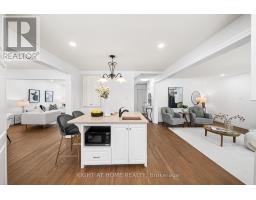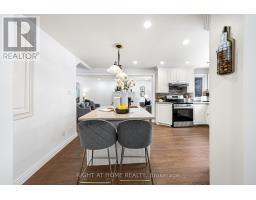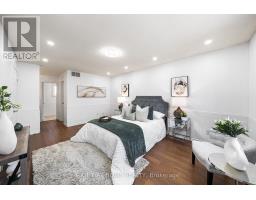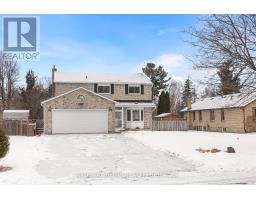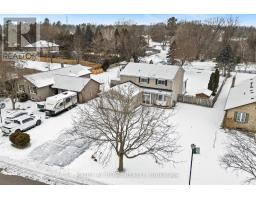5 Bedroom
3 Bathroom
Fireplace
Central Air Conditioning
Forced Air
Lawn Sprinkler
$1,388,000
Discover 88 OrioleWelcome to a well-maintained family home in the highly desirable Holland Landing community. Nestled on a quiet court, this property offers added privacy and reduced traffican ideal setting for families.This stunning 4+1-bedroom, 3-bathroom home is situated on a spacious lot, next to a peaceful green space. Perfect for nature lovers and families seeking peace and relaxation, the home features a four-season sunroom a cozy art studio and a large deck, both offering serene views of the surrounding conservation area.Lot Size: 70.05 ft frontage with 212 ft depth, providing ample space for outdoor activities.Living Space: A total above-grade floor area of 2,240 sqft, plus a finished basement of 801 sqft.Renovations & Updates: Modern finishes from a 2016 renovation, brand-new hardwood floors (2025), a newly laminated basement floor, a new garage door with opener, and fresh paint, making this home completely move-in ready.Parking: A 2-car attached garage with 480 sqft of space, plus driveway parking for 6 vehicles, offering a total of 8 parking spaces.No sidewalk on the street, allowing for an extended driveway area.The sprinkler system is included and sold as-is.This home offers a unique blend of features, making it both a valuable investment and a comfortable family residence. Dont miss the opportunity to make this property your own! **** EXTRAS **** All Elfs,Garden Shed, Washer, Dryer, S/s Fridge,New Stove, B/I Dishwasher.Air condition (id:47351)
Property Details
|
MLS® Number
|
N11936819 |
|
Property Type
|
Single Family |
|
Community Name
|
Holland Landing |
|
Parking Space Total
|
8 |
|
Structure
|
Deck, Shed |
Building
|
Bathroom Total
|
3 |
|
Bedrooms Above Ground
|
4 |
|
Bedrooms Below Ground
|
1 |
|
Bedrooms Total
|
5 |
|
Appliances
|
Central Vacuum, Garage Door Opener Remote(s) |
|
Basement Development
|
Finished |
|
Basement Type
|
N/a (finished) |
|
Construction Style Attachment
|
Detached |
|
Construction Style Other
|
Seasonal |
|
Cooling Type
|
Central Air Conditioning |
|
Exterior Finish
|
Brick |
|
Fireplace Present
|
Yes |
|
Flooring Type
|
Laminate, Hardwood |
|
Foundation Type
|
Concrete |
|
Half Bath Total
|
1 |
|
Heating Fuel
|
Natural Gas |
|
Heating Type
|
Forced Air |
|
Stories Total
|
2 |
|
Type
|
House |
|
Utility Water
|
Municipal Water |
Parking
Land
|
Acreage
|
No |
|
Landscape Features
|
Lawn Sprinkler |
|
Sewer
|
Septic System |
|
Size Depth
|
212 Ft |
|
Size Frontage
|
70 Ft |
|
Size Irregular
|
70 X 212 Ft ; 69.86 Ft X 212.96 Ft X 70.08 Ft X 199.36 |
|
Size Total Text
|
70 X 212 Ft ; 69.86 Ft X 212.96 Ft X 70.08 Ft X 199.36 |
Rooms
| Level |
Type |
Length |
Width |
Dimensions |
|
Second Level |
Primary Bedroom |
7 m |
3.35 m |
7 m x 3.35 m |
|
Second Level |
Bedroom 2 |
3.5 m |
3.1 m |
3.5 m x 3.1 m |
|
Second Level |
Bedroom 3 |
4.1 m |
3.2 m |
4.1 m x 3.2 m |
|
Second Level |
Bedroom 4 |
3.2 m |
3 m |
3.2 m x 3 m |
|
Basement |
Exercise Room |
4.4 m |
3.6 m |
4.4 m x 3.6 m |
|
Basement |
Bedroom 5 |
4.7 m |
4 m |
4.7 m x 4 m |
|
Basement |
Recreational, Games Room |
5.8 m |
5.5 m |
5.8 m x 5.5 m |
|
Main Level |
Kitchen |
5.2 m |
3.2 m |
5.2 m x 3.2 m |
|
Main Level |
Dining Room |
4 m |
3.4 m |
4 m x 3.4 m |
|
Main Level |
Living Room |
4.4 m |
3.4 m |
4.4 m x 3.4 m |
|
Main Level |
Family Room |
6 m |
3.34 m |
6 m x 3.34 m |
|
Main Level |
Sunroom |
4 m |
3.4 m |
4 m x 3.4 m |
https://www.realtor.ca/real-estate/27833462/88-oriole-drive-east-gwillimbury-holland-landing-holland-landing







