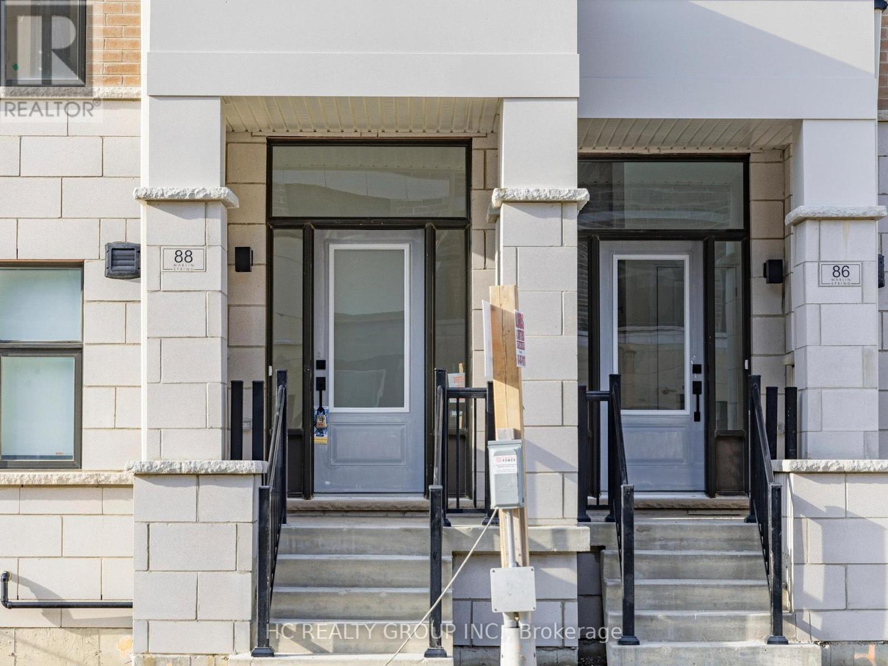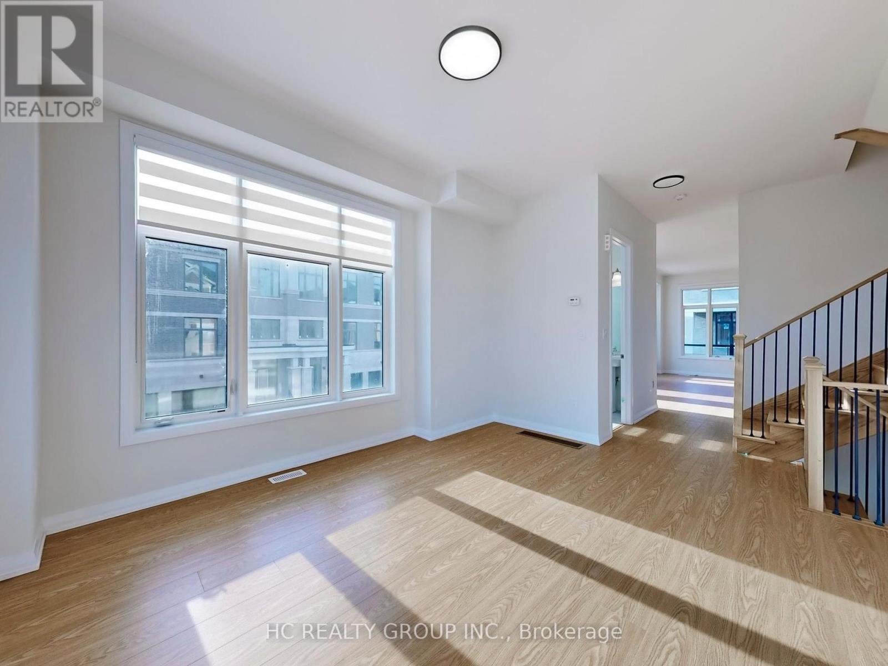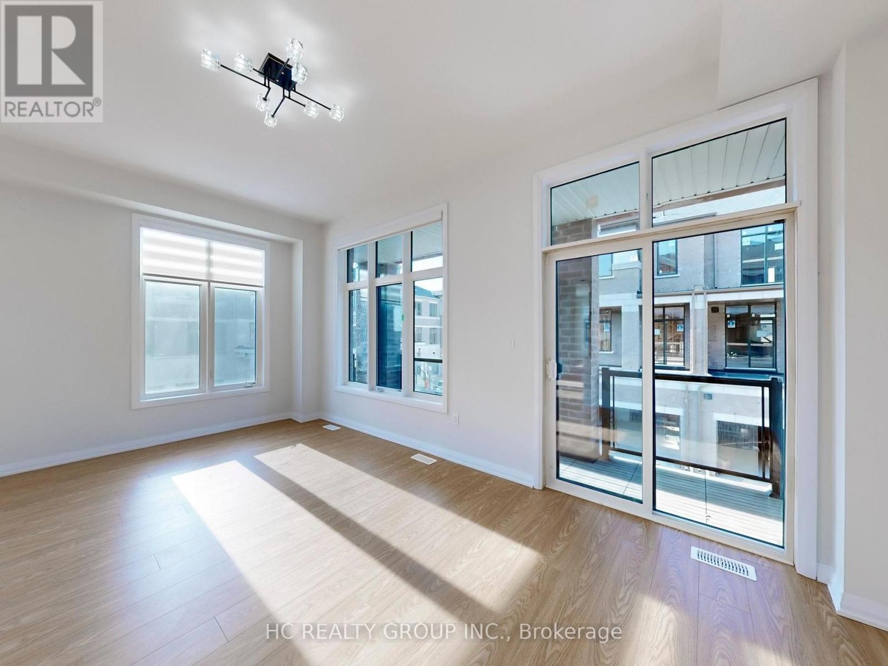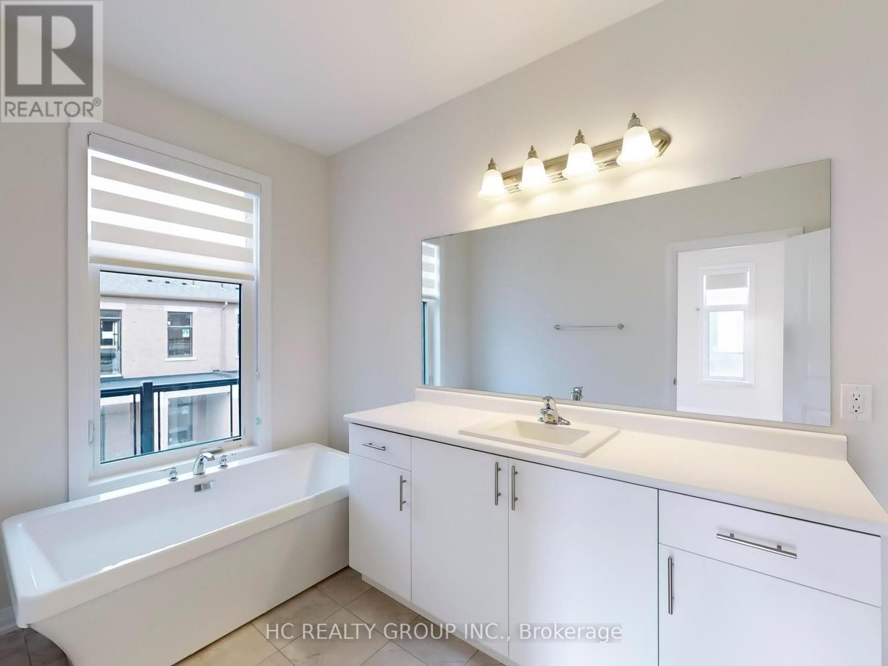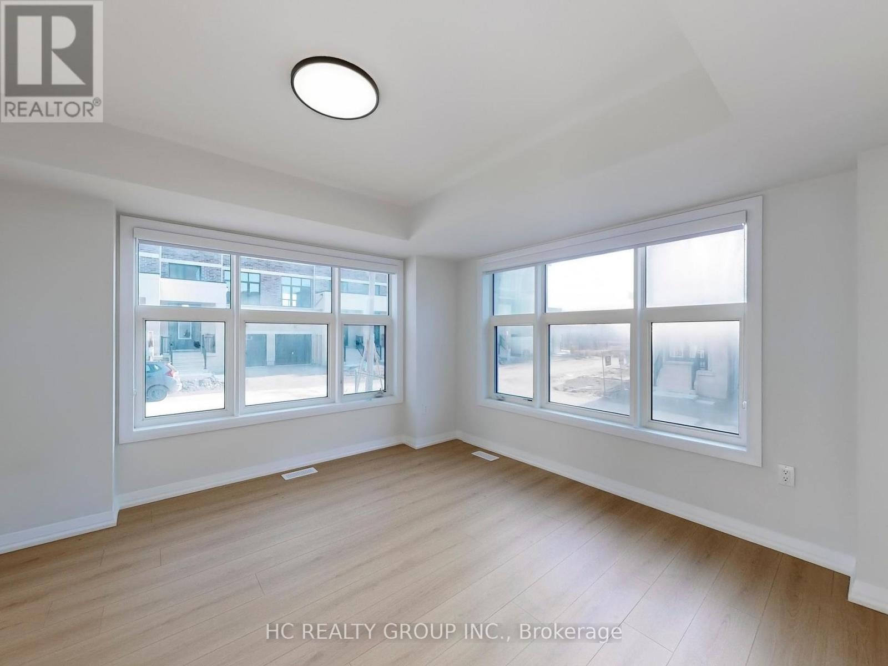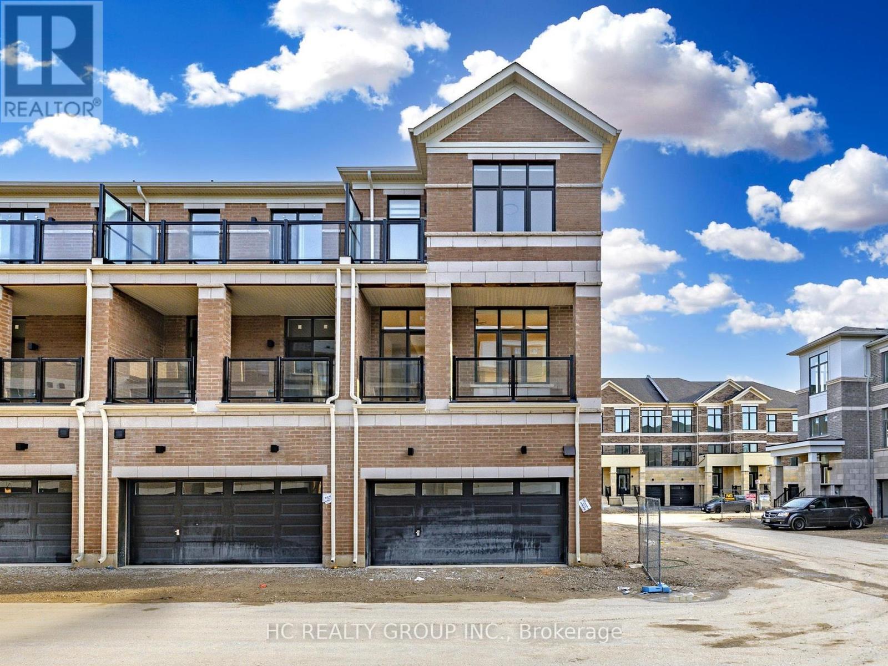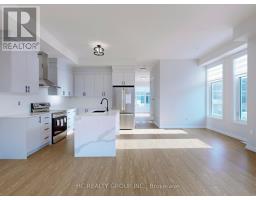5 Bedroom
4 Bathroom
Central Air Conditioning
Forced Air
$3,700 Monthly
Brand New End Unit. One Extra 3 Pc Ensuite bedroom on Main with Sep-Entrance. Double Garage. Many Upgrades. **** EXTRAS **** All Brand New Applicances. Parkng. (id:47351)
Property Details
|
MLS® Number
|
N10929645 |
|
Property Type
|
Single Family |
|
Community Name
|
Rural Richmond Hill |
|
ParkingSpaceTotal
|
3 |
Building
|
BathroomTotal
|
4 |
|
BedroomsAboveGround
|
5 |
|
BedroomsTotal
|
5 |
|
BasementType
|
Full |
|
ConstructionStyleAttachment
|
Attached |
|
CoolingType
|
Central Air Conditioning |
|
ExteriorFinish
|
Brick |
|
FoundationType
|
Concrete |
|
HalfBathTotal
|
1 |
|
HeatingFuel
|
Natural Gas |
|
HeatingType
|
Forced Air |
|
StoriesTotal
|
3 |
|
Type
|
Row / Townhouse |
|
UtilityWater
|
Municipal Water |
Parking
Land
|
Acreage
|
No |
|
Sewer
|
Sanitary Sewer |
Rooms
| Level |
Type |
Length |
Width |
Dimensions |
|
Second Level |
Primary Bedroom |
4.6 m |
3.72 m |
4.6 m x 3.72 m |
|
Second Level |
Bedroom 2 |
3.05 m |
2.87 m |
3.05 m x 2.87 m |
|
Second Level |
Bedroom 3 |
3.35 m |
2.99 m |
3.35 m x 2.99 m |
|
Second Level |
Bedroom 4 |
3.35 m |
2.96 m |
3.35 m x 2.96 m |
|
Lower Level |
Bedroom 5 |
3.66 m |
3.66 m |
3.66 m x 3.66 m |
|
Main Level |
Family Room |
5.79 m |
3.35 m |
5.79 m x 3.35 m |
|
Main Level |
Dining Room |
4.75 m |
4.08 m |
4.75 m x 4.08 m |
|
Main Level |
Living Room |
4.85 m |
4.08 m |
4.85 m x 4.08 m |
|
Main Level |
Eating Area |
3.65 m |
3.05 m |
3.65 m x 3.05 m |
|
Main Level |
Kitchen |
3.35 m |
3.35 m |
3.35 m x 3.35 m |
https://www.realtor.ca/real-estate/27684086/88-millman-lane-richmond-hill-rural-richmond-hill

