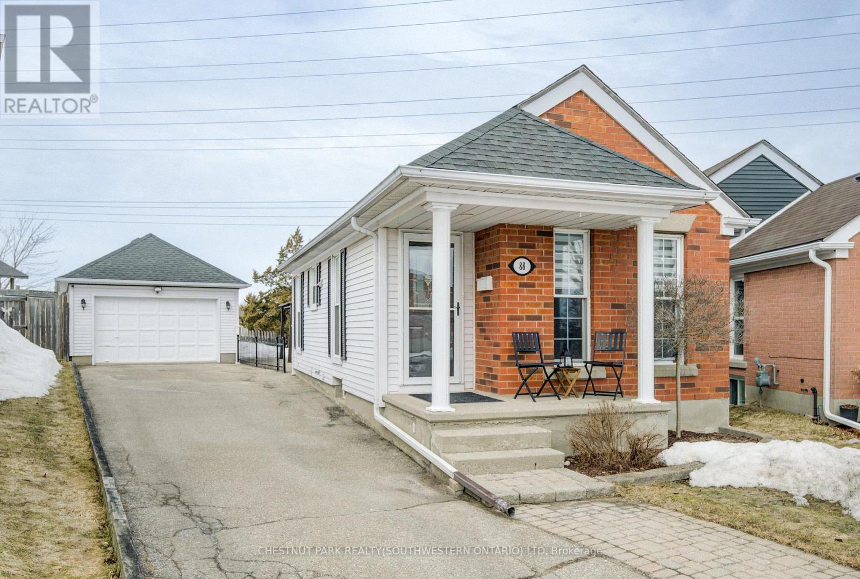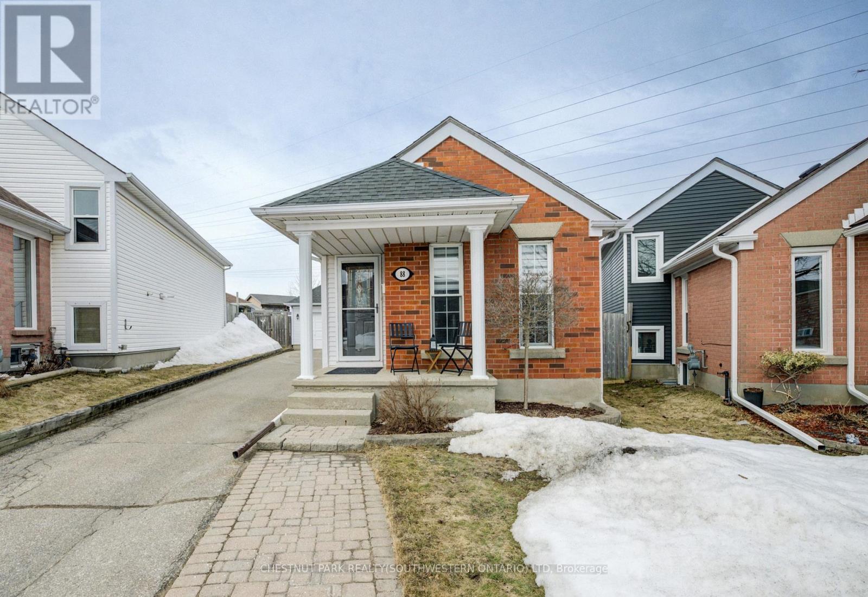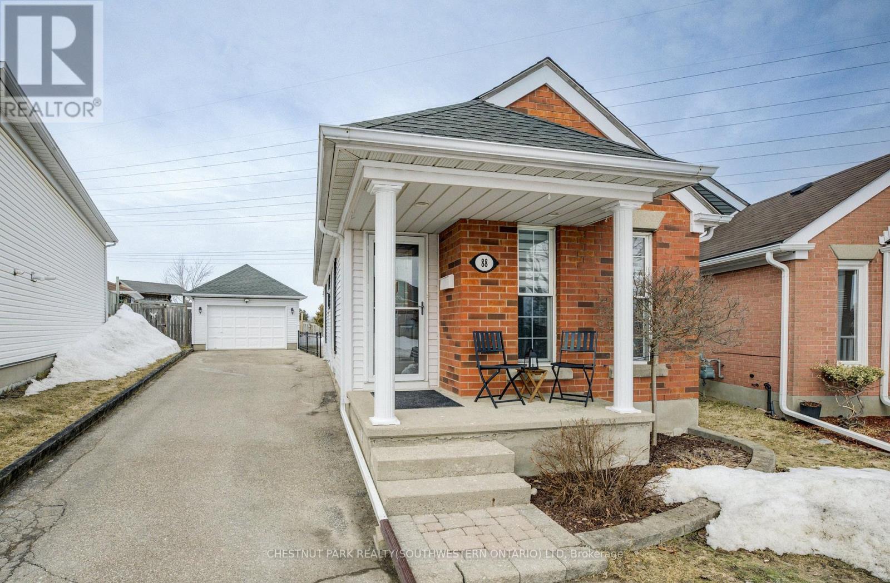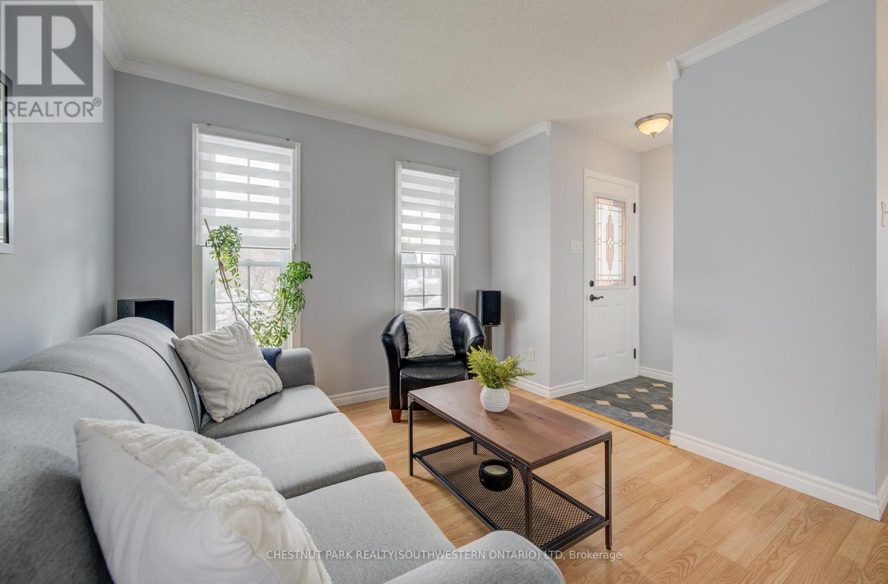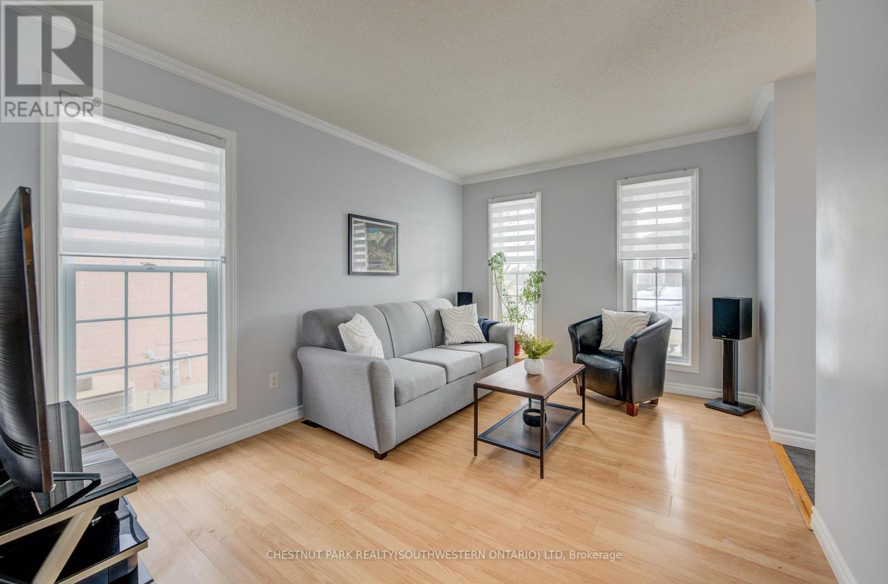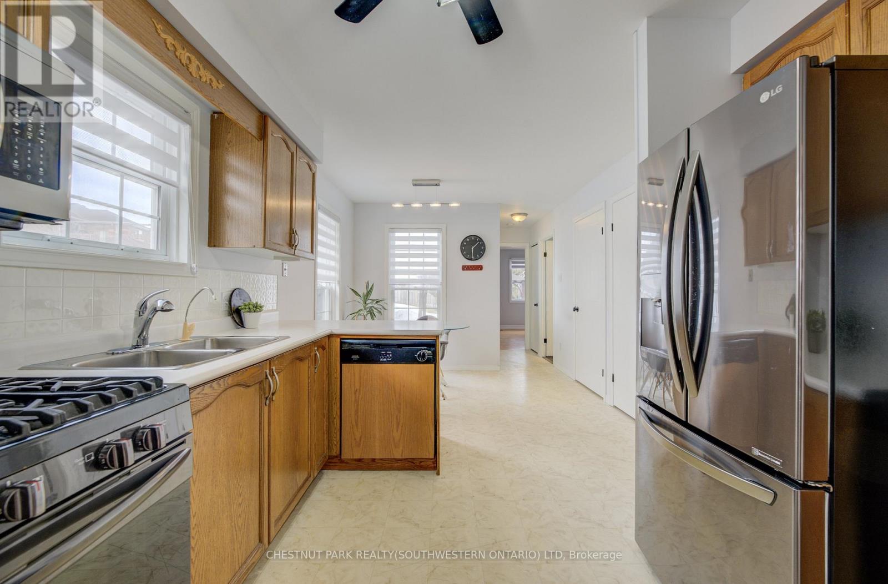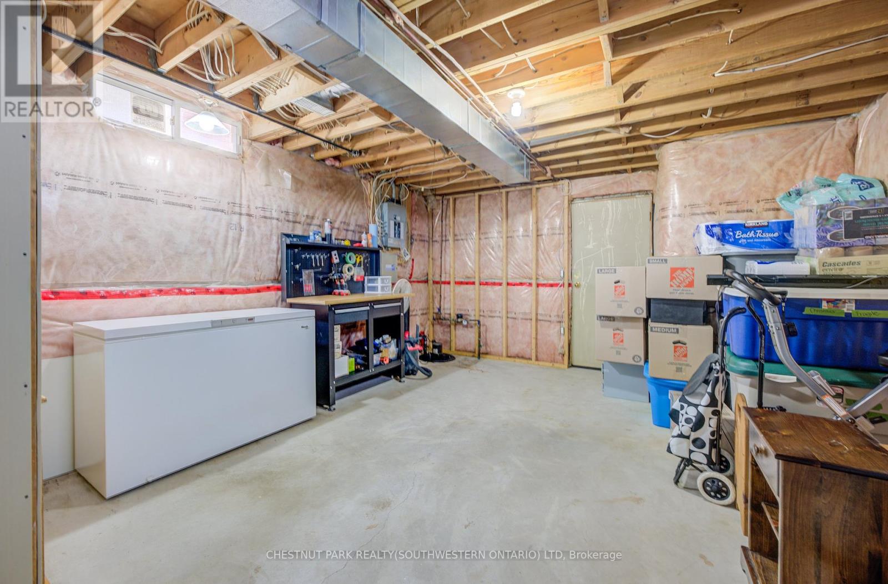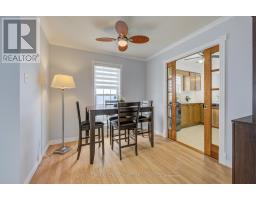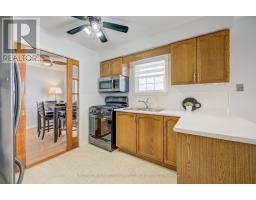2 Bedroom
2 Bathroom
700 - 1,100 ft2
Bungalow
Fireplace
Central Air Conditioning
Forced Air
$678,900
With the days getting longer and the sun getting brighter, now is the right time for you to open a new chapter in this immaculately maintained two bedroom bungalow in Laurentian West! 88 Milfoil Crescent stands less than five minutes from the expressway at Fischer-Hallman Road, right around the corner from the dozens of amenities at the Sunrise Centre, steps from Foxglove Park, and a short drive from the heart of Kitchener-Waterloo. Natural light cascades throughout the airy main floor, which plays host to a cheery sitting room at the front of the home, two bedrooms, a full family bath, a practically situated dinette, and the kitchen complete with plenty of prep space and a gas range. Downstairs, youll find a partially finished basement, with the rec room currently set up as a third bedroom, which also features a cozy gas fireplace. An empty canvas awaits your creative finishes in the unfinished portion, while another three-piece washroom and cold cellar round out the package inside. The rear yard is fully fenced offering a large, private space ideal for outdoor entertaining on the sizable patio, or simply for letting the kids or your pets run off some steam. A detached garage sits beside the home, atop a very deep single drive, with parking for up to four vehicles comfortably. Get in touch to schedule a private showing today! (id:47351)
Property Details
|
MLS® Number
|
X12026229 |
|
Property Type
|
Single Family |
|
Amenities Near By
|
Park, Public Transit, Schools |
|
Parking Space Total
|
4 |
|
Structure
|
Patio(s) |
Building
|
Bathroom Total
|
2 |
|
Bedrooms Above Ground
|
2 |
|
Bedrooms Total
|
2 |
|
Age
|
31 To 50 Years |
|
Amenities
|
Fireplace(s) |
|
Appliances
|
Water Heater, Dishwasher, Microwave, Stove, Refrigerator |
|
Architectural Style
|
Bungalow |
|
Basement Development
|
Partially Finished |
|
Basement Type
|
Full (partially Finished) |
|
Construction Style Attachment
|
Detached |
|
Cooling Type
|
Central Air Conditioning |
|
Exterior Finish
|
Brick Facing, Aluminum Siding |
|
Fireplace Present
|
Yes |
|
Fireplace Total
|
1 |
|
Foundation Type
|
Poured Concrete |
|
Heating Fuel
|
Natural Gas |
|
Heating Type
|
Forced Air |
|
Stories Total
|
1 |
|
Size Interior
|
700 - 1,100 Ft2 |
|
Type
|
House |
|
Utility Water
|
Municipal Water |
Parking
Land
|
Acreage
|
No |
|
Land Amenities
|
Park, Public Transit, Schools |
|
Sewer
|
Sanitary Sewer |
|
Size Depth
|
175 Ft ,2 In |
|
Size Frontage
|
26 Ft ,8 In |
|
Size Irregular
|
26.7 X 175.2 Ft |
|
Size Total Text
|
26.7 X 175.2 Ft |
|
Zoning Description
|
Res-4 |
Rooms
| Level |
Type |
Length |
Width |
Dimensions |
|
Basement |
Bedroom 3 |
3.25 m |
5.84 m |
3.25 m x 5.84 m |
|
Basement |
Utility Room |
2.29 m |
3.68 m |
2.29 m x 3.68 m |
|
Basement |
Other |
4.24 m |
9.5 m |
4.24 m x 9.5 m |
|
Main Level |
Dining Room |
3.02 m |
2.77 m |
3.02 m x 2.77 m |
|
Main Level |
Kitchen |
3.02 m |
2.74 m |
3.02 m x 2.74 m |
|
Main Level |
Living Room |
3.05 m |
2.42 m |
3.05 m x 2.42 m |
|
Main Level |
Eating Area |
3.05 m |
2.34 m |
3.05 m x 2.34 m |
|
Main Level |
Primary Bedroom |
3.66 m |
3.71 m |
3.66 m x 3.71 m |
|
Main Level |
Bedroom 2 |
2.67 m |
3.78 m |
2.67 m x 3.78 m |
https://www.realtor.ca/real-estate/28039932/88-milfoil-crescent-kitchener
