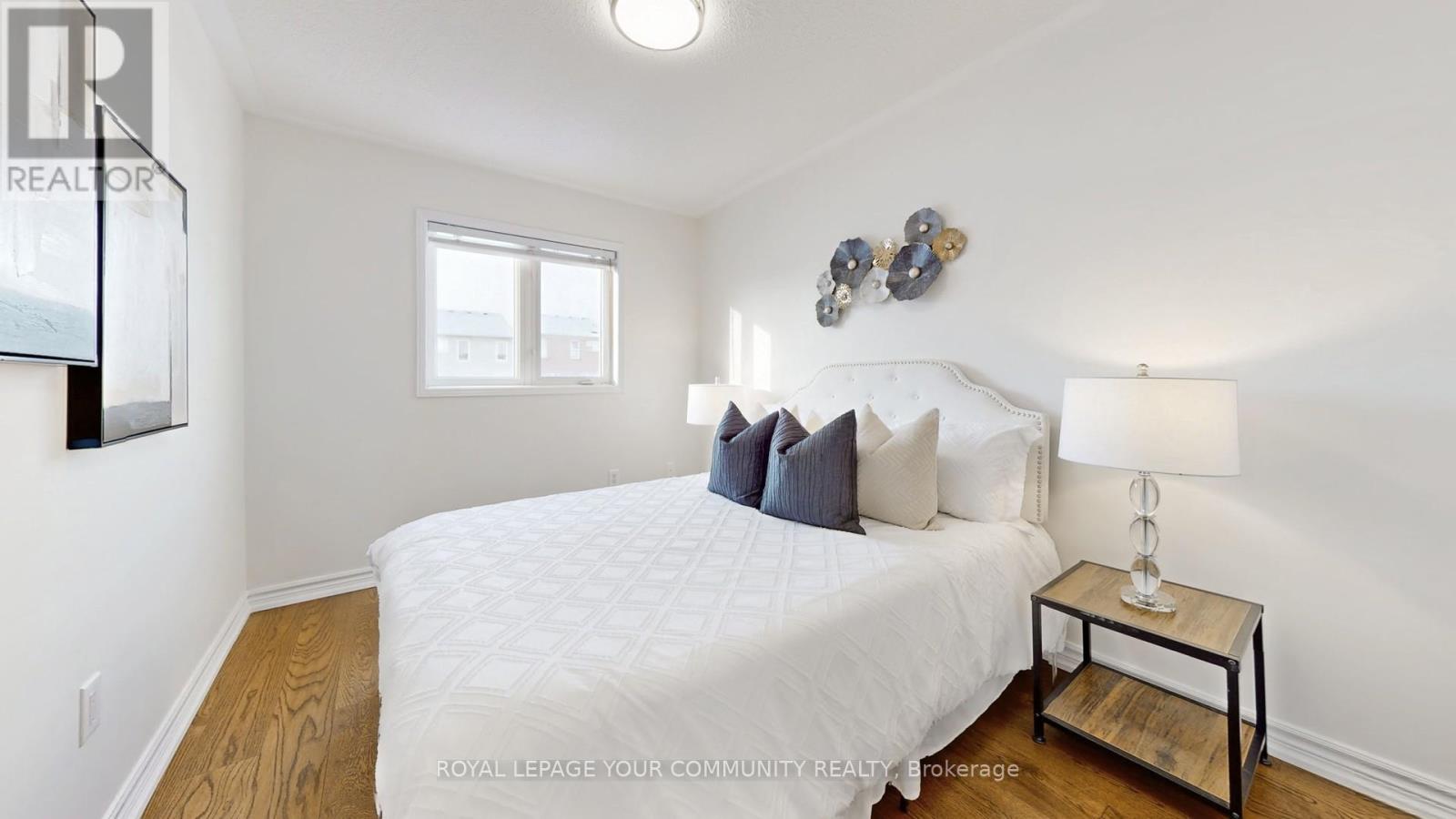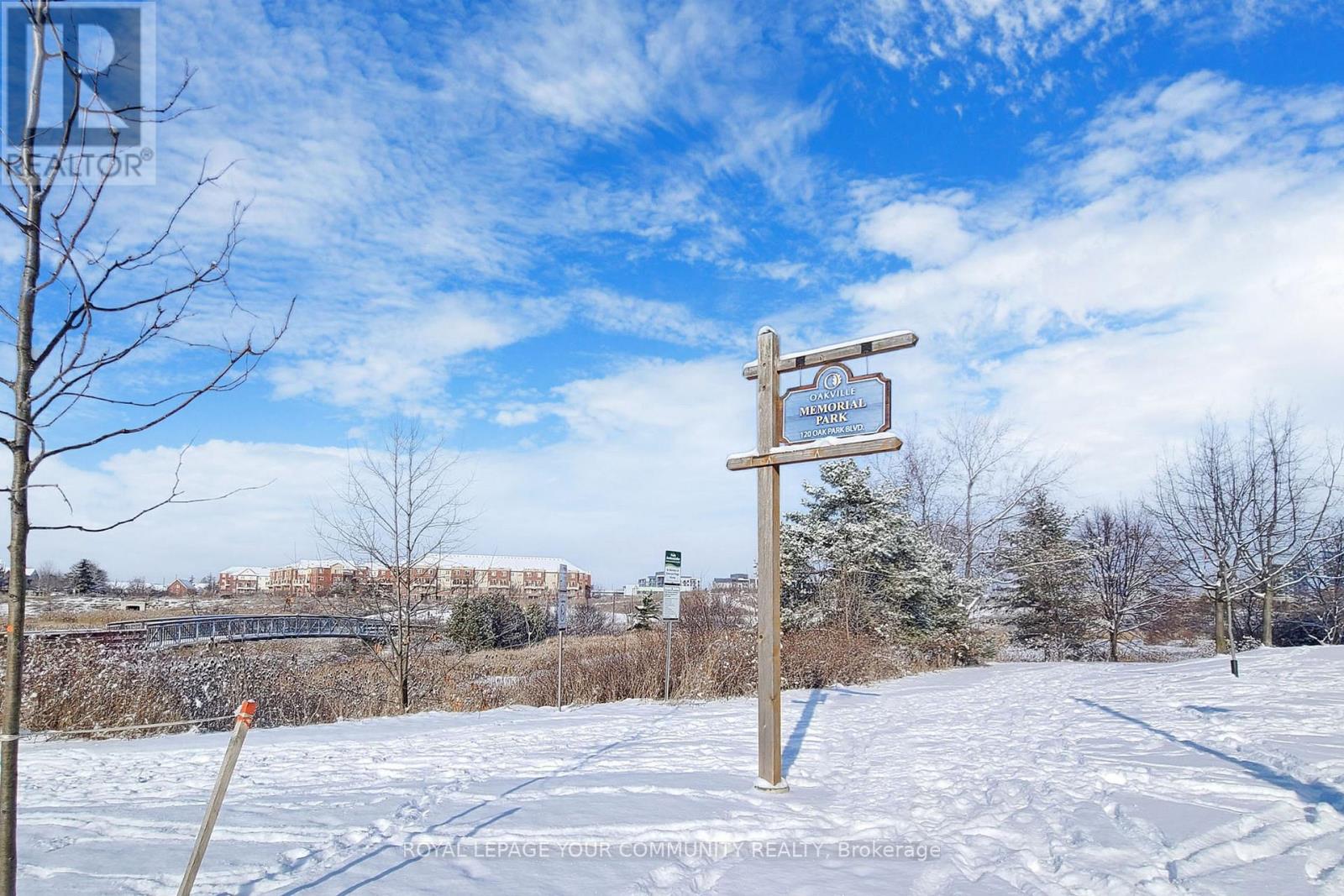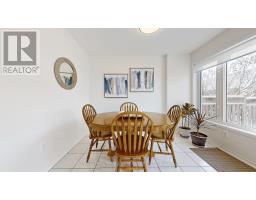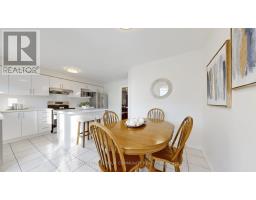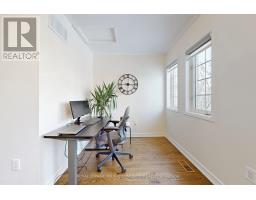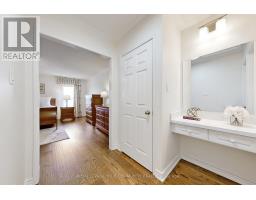4 Bedroom
3 Bathroom
Fireplace
Central Air Conditioning
Forced Air
Landscaped
$1,250,000
Welcome to this elegant, attractive 3+1 Bedroom, 3 bath w/2 car garage Semi. This fabulous home settles in the desirable, popular Oak Park in beautiful Oakville. A Family-Friendly community minutes away from park, shopping, schools and transit. Tastefully Renovated (2024), includes: White Kitchen, Quartz Counter, Centre Island, Backsplash. Brand new staircase with custom wrought iron railings; bathrooms vanity, upgraded light fixtures, freshly painted thru-out. Hardwoods on Main, Engineered hardwoods on 2nd & 3rd level, Furnace & AC(2020). Shingles (2016). Superb floor plan 1,921 sf. Laundry Room conveniently placed on 2nd floor, family sized White kitchen has Centre Island w/ Quartz Counter. Breakfast area w/ window has Patio Door. Good sized family has office area, huge Primary Room with retreat, walk-in Closet, built-in desk & a 4 pc bath. Professionally Finished Basement has large Recreation Room w/Pot Lights , extra bedroom (presently used as gym). Private fenced backyard to double car garage. Just move in and enjoy. Shows 10+. **** EXTRAS **** Totally carpet free, No maintenance fees. Tastefully Renovated, 2 car garage, private fenced yard. 2nd Floor laundry, Minutes to Windfield Parkette/Oakville Memorial Park, great schools, Shopping, and Transit. (id:47351)
Property Details
|
MLS® Number
|
W11921050 |
|
Property Type
|
Single Family |
|
Community Name
|
1015 - RO River Oaks |
|
AmenitiesNearBy
|
Park, Public Transit, Schools |
|
Features
|
Carpet Free |
|
ParkingSpaceTotal
|
2 |
|
Structure
|
Deck |
Building
|
BathroomTotal
|
3 |
|
BedroomsAboveGround
|
3 |
|
BedroomsBelowGround
|
1 |
|
BedroomsTotal
|
4 |
|
Appliances
|
Dishwasher, Dryer, Garage Door Opener, Hood Fan, Refrigerator, Stove, Washer |
|
BasementDevelopment
|
Finished |
|
BasementType
|
N/a (finished) |
|
ConstructionStyleAttachment
|
Semi-detached |
|
CoolingType
|
Central Air Conditioning |
|
ExteriorFinish
|
Brick |
|
FireplacePresent
|
Yes |
|
FlooringType
|
Hardwood, Laminate, Ceramic |
|
FoundationType
|
Unknown |
|
HalfBathTotal
|
1 |
|
HeatingFuel
|
Natural Gas |
|
HeatingType
|
Forced Air |
|
StoriesTotal
|
3 |
|
Type
|
House |
|
UtilityWater
|
Municipal Water |
Parking
Land
|
Acreage
|
No |
|
FenceType
|
Fenced Yard |
|
LandAmenities
|
Park, Public Transit, Schools |
|
LandscapeFeatures
|
Landscaped |
|
Sewer
|
Sanitary Sewer |
|
SizeDepth
|
96 Ft ,7 In |
|
SizeFrontage
|
20 Ft ,10 In |
|
SizeIrregular
|
20.87 X 96.65 Ft |
|
SizeTotalText
|
20.87 X 96.65 Ft |
Rooms
| Level |
Type |
Length |
Width |
Dimensions |
|
Second Level |
Family Room |
5.28 m |
4.08 m |
5.28 m x 4.08 m |
|
Second Level |
Office |
|
|
Measurements not available |
|
Second Level |
Bedroom 2 |
3.65 m |
2.75 m |
3.65 m x 2.75 m |
|
Second Level |
Bedroom 3 |
4 m |
2.75 m |
4 m x 2.75 m |
|
Third Level |
Primary Bedroom |
5.28 m |
4.82 m |
5.28 m x 4.82 m |
|
Basement |
Exercise Room |
4.88 m |
2.72 m |
4.88 m x 2.72 m |
|
Basement |
Recreational, Games Room |
6.89 m |
3.27 m |
6.89 m x 3.27 m |
|
Main Level |
Living Room |
4.08 m |
3.5 m |
4.08 m x 3.5 m |
|
Main Level |
Dining Room |
3.32 m |
3.6 m |
3.32 m x 3.6 m |
|
Main Level |
Kitchen |
4.47 m |
2.45 m |
4.47 m x 2.45 m |
|
Main Level |
Eating Area |
3.15 m |
2.37 m |
3.15 m x 2.37 m |
https://www.realtor.ca/real-estate/27796475/88-gatwick-drive-oakville-1015-ro-river-oaks-1015-ro-river-oaks


















