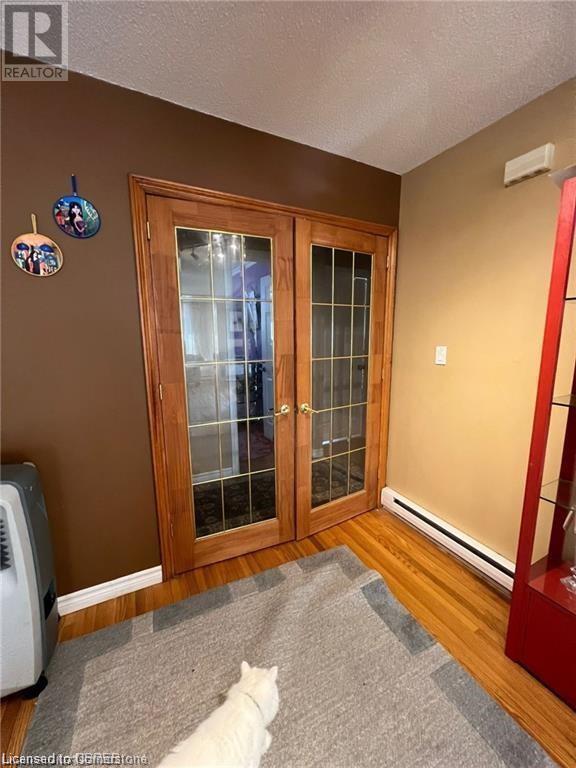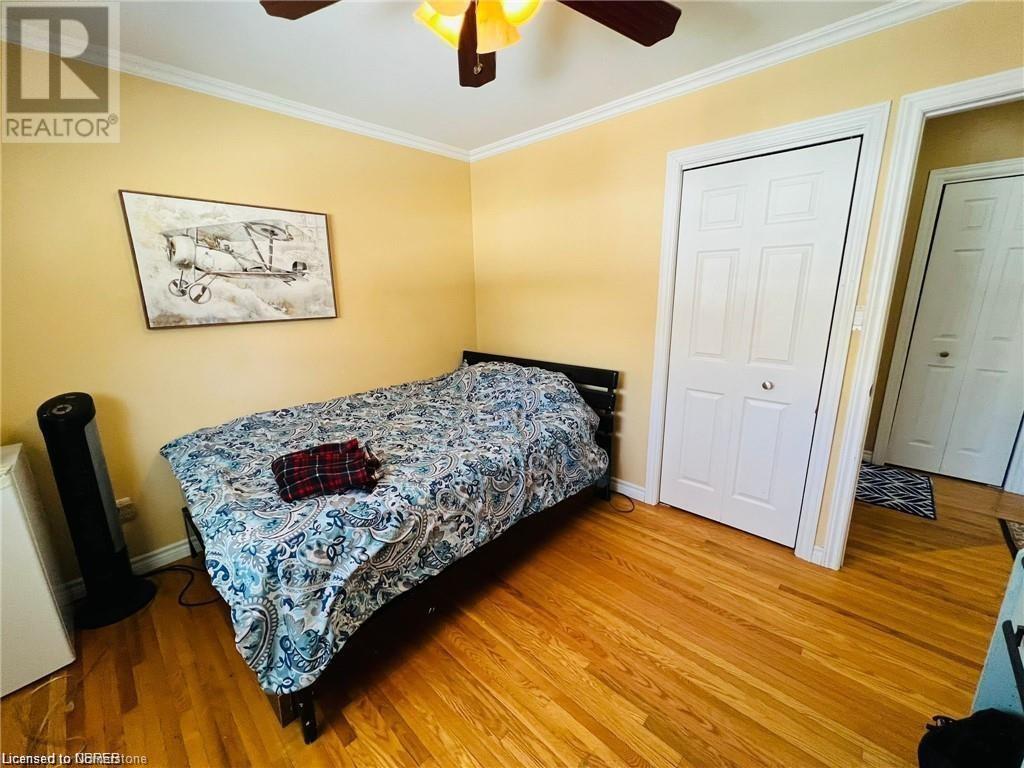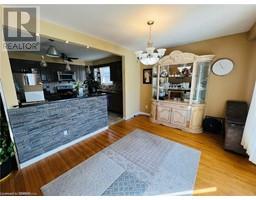5 Bedroom
2 Bathroom
1504 sqft
None
Baseboard Heaters
Landscaped
$534,900
Discover your next family home or investment opportunity in this all-brick, 5-bedroom, 2-bathroom bungalow with a single-car garage. Situated in a prime central location, this property is close to shopping, schools, and the Ski Hill. The home features gleaming hardwood floors throughout most of the main level, a large semi-open concept kitchen with stunning granite and quartz countertops, and a spacious main level laundry room. Additional highlights include upgraded insulation in the attic and rec-room, modern lighting fixtures, and a fully fenced yard with a large deck and mature crab apple tree. The property also offers a lower-level entrance to the garage, a walk-up entrance from the basement to the backyard, and granny suite potential. With a bright and inviting interior and a beautifully landscaped 50x104 foot lot, this charming bungalow is a true gem. (id:47351)
Property Details
|
MLS® Number
|
40658088 |
|
Property Type
|
Single Family |
|
AmenitiesNearBy
|
Golf Nearby, Public Transit, Schools, Ski Area |
|
CommunicationType
|
High Speed Internet |
|
CommunityFeatures
|
School Bus |
|
EquipmentType
|
Water Heater |
|
Features
|
Southern Exposure |
|
ParkingSpaceTotal
|
3 |
|
RentalEquipmentType
|
Water Heater |
|
Structure
|
Shed |
|
ViewType
|
City View |
Building
|
BathroomTotal
|
2 |
|
BedroomsAboveGround
|
3 |
|
BedroomsBelowGround
|
2 |
|
BedroomsTotal
|
5 |
|
Appliances
|
Dishwasher, Refrigerator, Stove, Microwave Built-in, Window Coverings |
|
BasementDevelopment
|
Finished |
|
BasementType
|
Full (finished) |
|
ConstructedDate
|
1969 |
|
ConstructionStyleAttachment
|
Detached |
|
CoolingType
|
None |
|
ExteriorFinish
|
Brick |
|
FireProtection
|
Smoke Detectors |
|
FoundationType
|
Block |
|
HeatingType
|
Baseboard Heaters |
|
SizeInterior
|
1504 Sqft |
|
Type
|
House |
|
UtilityWater
|
Municipal Water |
Parking
Land
|
AccessType
|
Road Access |
|
Acreage
|
No |
|
FenceType
|
Partially Fenced |
|
LandAmenities
|
Golf Nearby, Public Transit, Schools, Ski Area |
|
LandscapeFeatures
|
Landscaped |
|
Sewer
|
Municipal Sewage System |
|
SizeDepth
|
111 Ft |
|
SizeFrontage
|
49 Ft |
|
SizeIrregular
|
0.124 |
|
SizeTotal
|
0.124 Ac|under 1/2 Acre |
|
SizeTotalText
|
0.124 Ac|under 1/2 Acre |
|
ZoningDescription
|
R2 |
Rooms
| Level |
Type |
Length |
Width |
Dimensions |
|
Lower Level |
Laundry Room |
|
|
11'3'' x 8'7'' |
|
Lower Level |
Family Room |
|
|
16'8'' x 12'6'' |
|
Lower Level |
Bedroom |
|
|
11'5'' x 9'6'' |
|
Lower Level |
Bedroom |
|
|
13'0'' x 11'3'' |
|
Lower Level |
3pc Bathroom |
|
|
Measurements not available |
|
Main Level |
Bedroom |
|
|
11'2'' x 9'5'' |
|
Main Level |
4pc Bathroom |
|
|
Measurements not available |
|
Main Level |
Bedroom |
|
|
11'5'' x 10'5'' |
|
Main Level |
Primary Bedroom |
|
|
14'8'' x 11'3'' |
|
Main Level |
Living Room |
|
|
17'2'' x 13'2'' |
|
Main Level |
Dining Room |
|
|
11'9'' x 10'0'' |
|
Main Level |
Eat In Kitchen |
|
|
10'9'' x 11'6'' |
Utilities
|
Cable
|
Available |
|
Electricity
|
Available |
|
Natural Gas
|
Available |
https://www.realtor.ca/real-estate/27503168/88-beverly-road-north-bay






























































