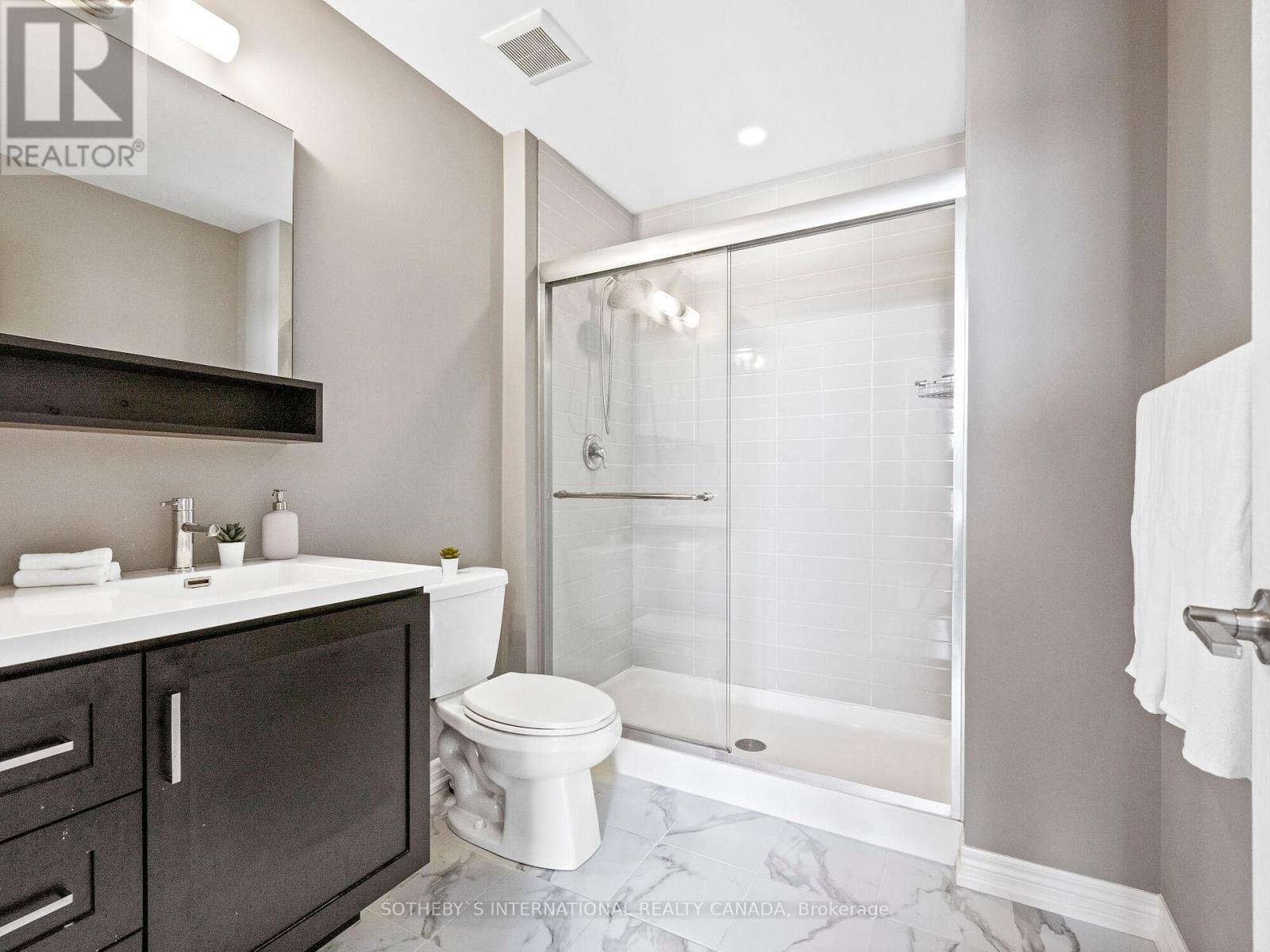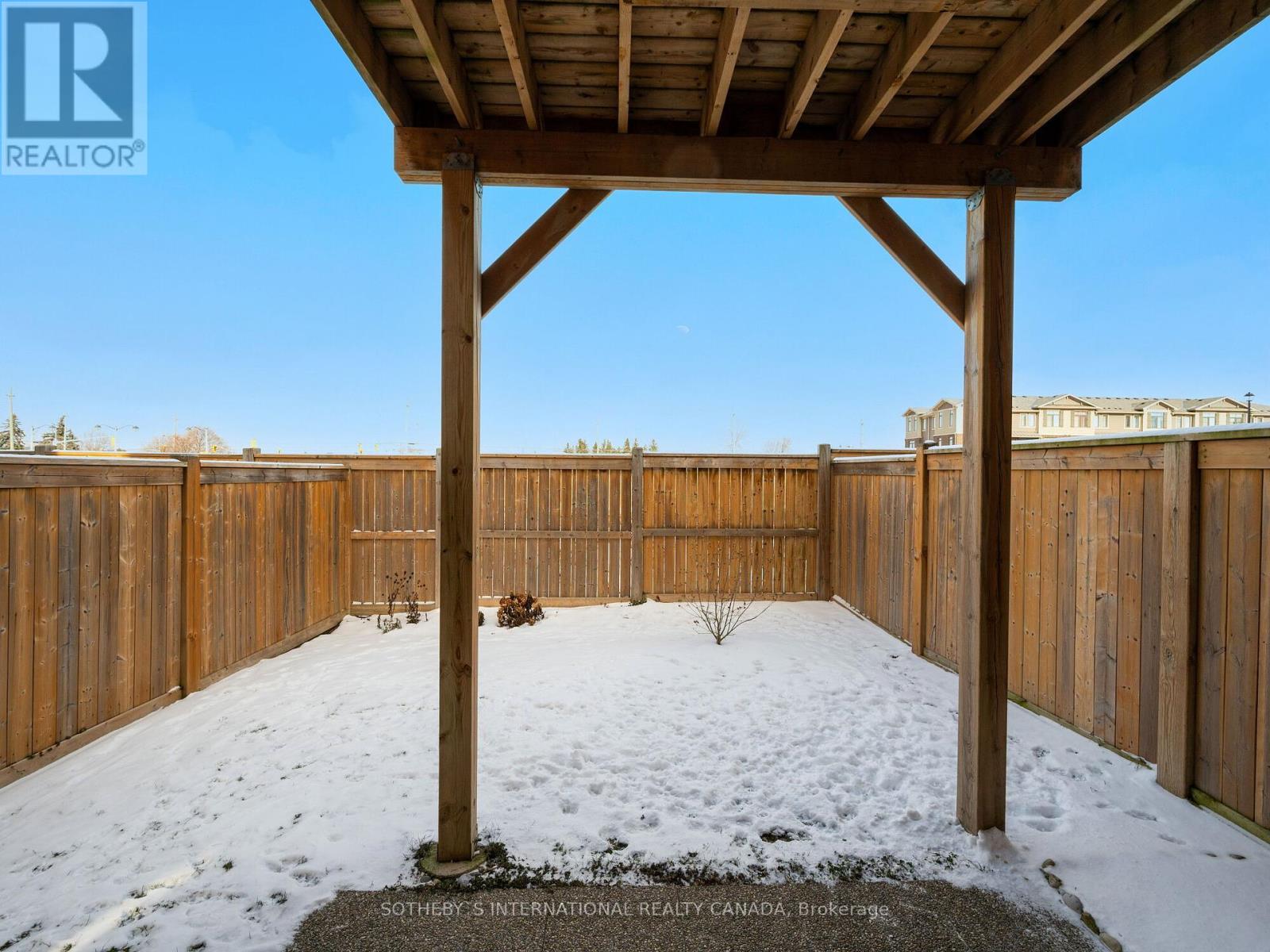$689,000Maintenance, Parcel of Tied Land
$79 Monthly
Maintenance, Parcel of Tied Land
$79 MonthlyEnd unit Branthaven townhouse! The main living area features 9 ft. ceilings and an eat-in kitchen with stainless steel appliances and a walkout to deck! The upper level has 2 spacious bedrooms that each have their own 4pc. ensuite and laundry! The lower/main level flex plan allows you the option to create a 3rd bedroom or a recreation room with patio walkout to fenced landscaped yard & garage access. Walking distance to schools (Bishop Ryan Catholic Secondary & Our Lady of the Assumption Elementary, and Shannen Koostacin elementary public school). Roof 2021 GAF shingles and owned hot water tank **** EXTRAS **** Fridge, stove, dishwasher, washer, dryer. All light fixtures. All blinds. Option to include furniture. (id:47351)
Property Details
| MLS® Number | X11925357 |
| Property Type | Single Family |
| Community Name | Hannon |
| Parking Space Total | 2 |
Building
| Bathroom Total | 3 |
| Bedrooms Above Ground | 3 |
| Bedrooms Total | 3 |
| Appliances | Water Heater |
| Construction Style Attachment | Attached |
| Cooling Type | Central Air Conditioning |
| Exterior Finish | Brick |
| Foundation Type | Concrete |
| Heating Fuel | Natural Gas |
| Heating Type | Forced Air |
| Stories Total | 3 |
| Type | Row / Townhouse |
| Utility Water | Municipal Water |
Parking
| Attached Garage |
Land
| Acreage | No |
| Sewer | Sanitary Sewer |
| Size Depth | 84 Ft ,3 In |
| Size Frontage | 22 Ft |
| Size Irregular | 22.08 X 84.31 Ft |
| Size Total Text | 22.08 X 84.31 Ft |
https://www.realtor.ca/real-estate/27806465/88-1890-rymal-road-hamilton-hannon-hannon






















































