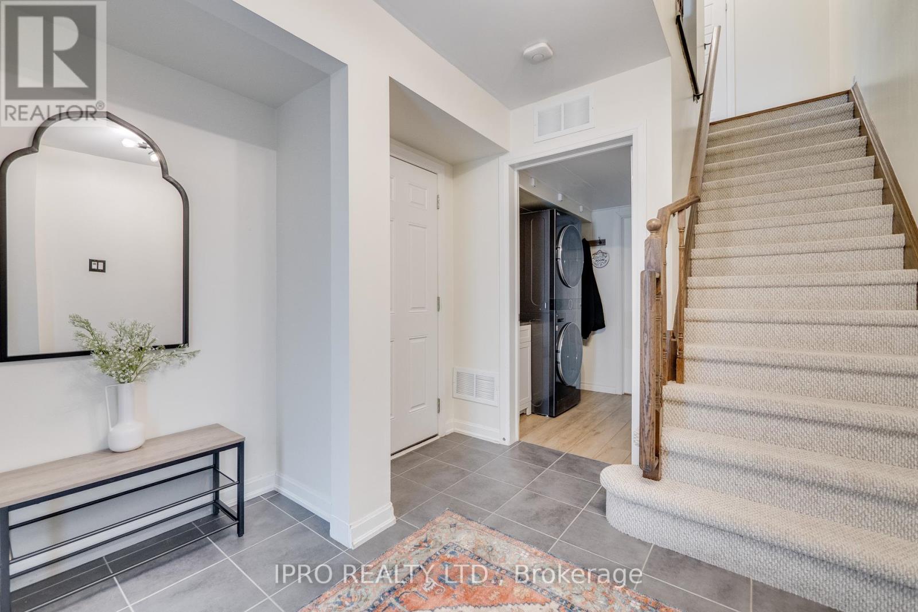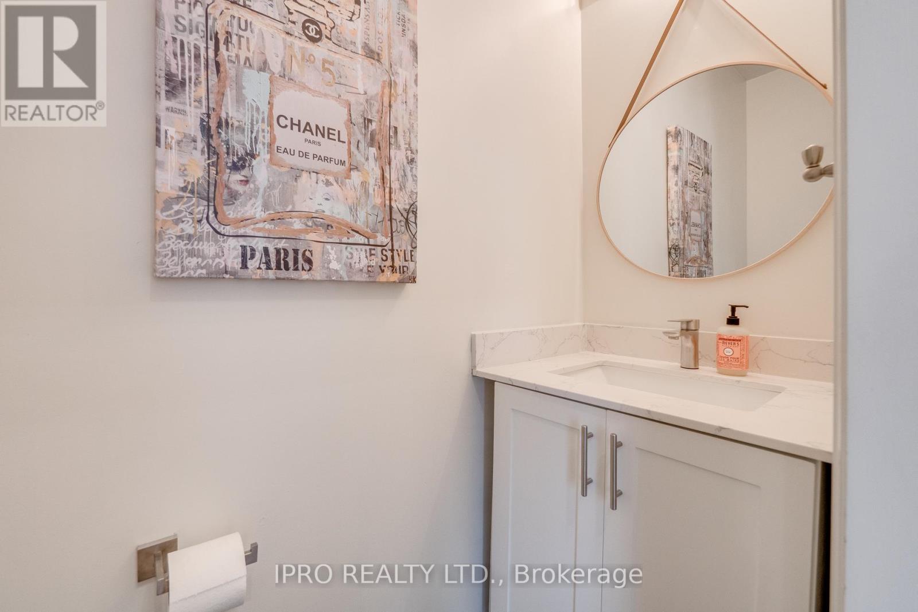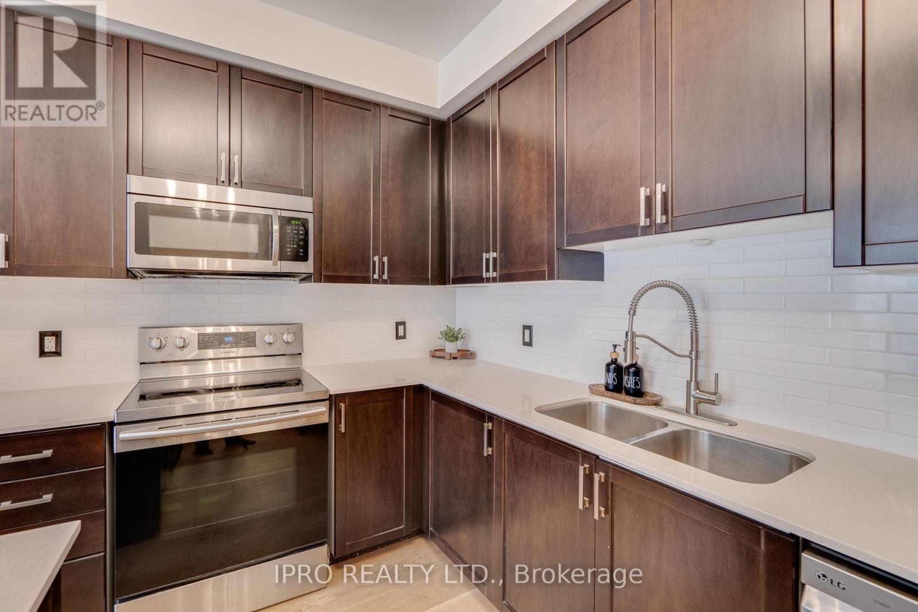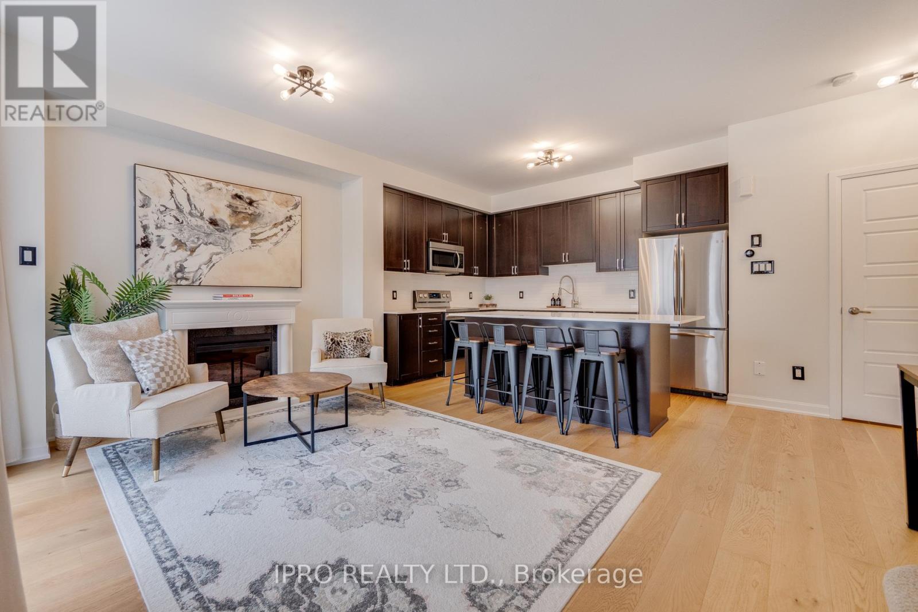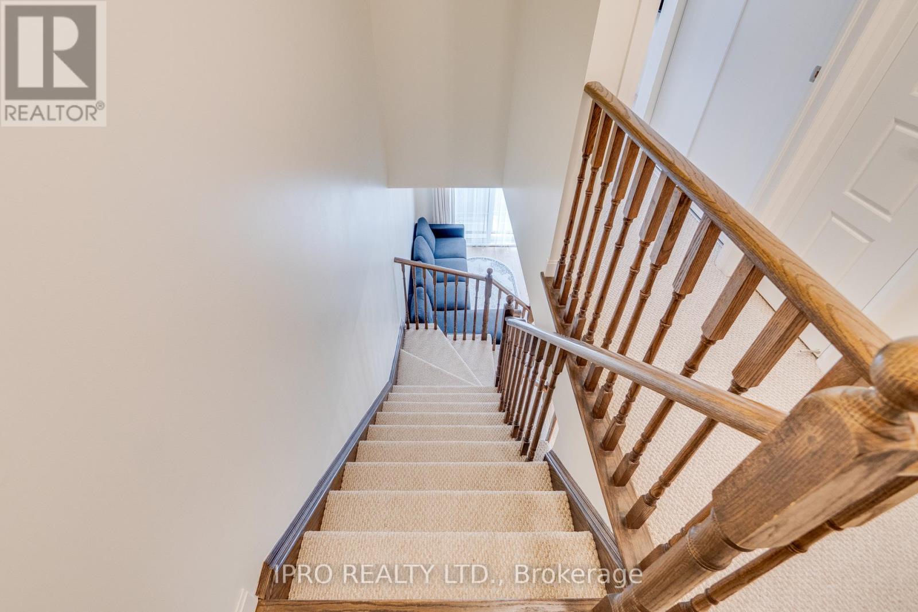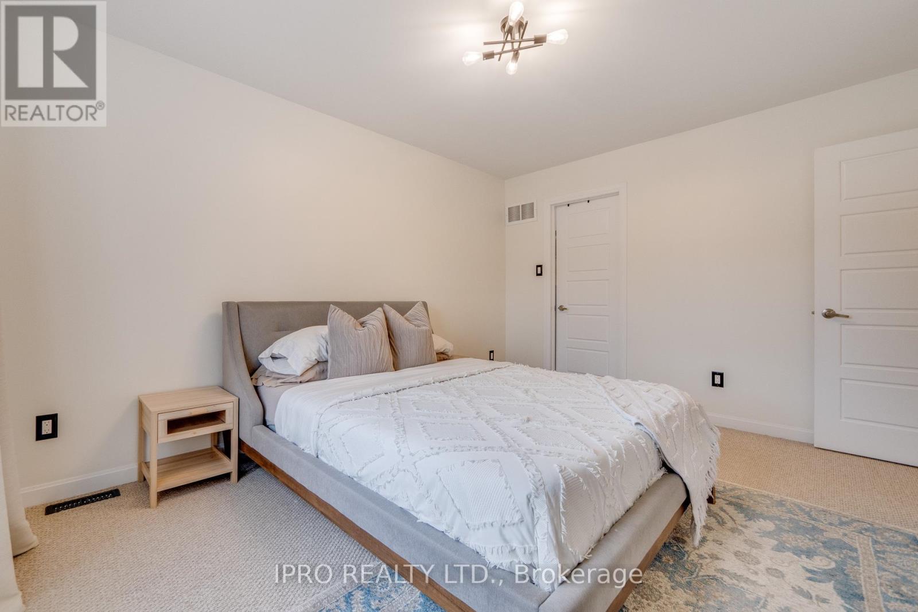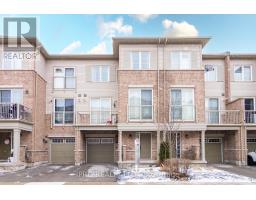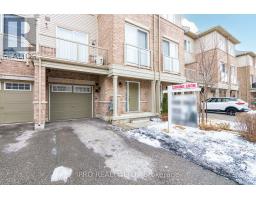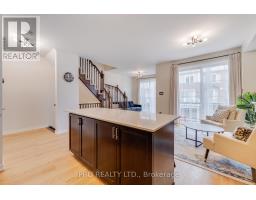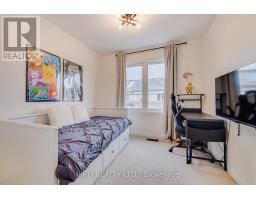$790,000Maintenance, Parcel of Tied Land
$98.23 Monthly
Maintenance, Parcel of Tied Land
$98.23 MonthlyDiscover this meticulously designed urban townhome, offering a bright and airy open-concept main level, featuring 9-foot ceilings, elegant hardwood floors (installed in 2022), and a chef's kitchen with quartz countertops, an oversized island, and a walk-out balcony, perfect for hosting and entertaining.The third floor boasts a spacious primary bedroom with a walk-in closet, expansive windows, and a convenient office nook, ideal for work-from-home needs.Conveniently located just minutes from Highway 401, steps from the GO Station, and within close proximity to schools, parks, shopping, and the Library-Leisure-Arts Centre.Offers are welcome at any time. **** EXTRAS **** Enjoy Morning Coffee On The Balcony In The Warmer Months, And Cozy Up By The Fireplace In The Winter. Move In & Enjoy! (id:47351)
Property Details
| MLS® Number | W11914524 |
| Property Type | Single Family |
| Community Name | 1029 - DE Dempsey |
| ParkingSpaceTotal | 2 |
Building
| BathroomTotal | 2 |
| BedroomsAboveGround | 2 |
| BedroomsTotal | 2 |
| Amenities | Fireplace(s) |
| Appliances | Garage Door Opener, Range, Refrigerator, Stove |
| ConstructionStyleAttachment | Attached |
| CoolingType | Central Air Conditioning |
| ExteriorFinish | Brick, Vinyl Siding |
| FireplacePresent | Yes |
| FireplaceTotal | 1 |
| FlooringType | Hardwood, Carpeted |
| FoundationType | Unknown |
| HalfBathTotal | 1 |
| HeatingFuel | Natural Gas |
| HeatingType | Forced Air |
| StoriesTotal | 3 |
| Type | Row / Townhouse |
| UtilityWater | Municipal Water |
Parking
| Attached Garage |
Land
| Acreage | No |
| Sewer | Sanitary Sewer |
| SizeDepth | 42 Ft ,3 In |
| SizeFrontage | 20 Ft ,4 In |
| SizeIrregular | 20.34 X 42.28 Ft |
| SizeTotalText | 20.34 X 42.28 Ft |
Rooms
| Level | Type | Length | Width | Dimensions |
|---|---|---|---|---|
| Second Level | Living Room | 4.86 m | 3.2 m | 4.86 m x 3.2 m |
| Second Level | Kitchen | 4.81 m | 2.91 m | 4.81 m x 2.91 m |
| Second Level | Dining Room | 2.76 m | 2.94 m | 2.76 m x 2.94 m |
| Third Level | Primary Bedroom | 3.4 m | 4.28 m | 3.4 m x 4.28 m |
| Third Level | Bedroom 2 | 2.73 m | 4.51 m | 2.73 m x 4.51 m |
| Third Level | Loft | 1 m | 1 m | 1 m x 1 m |
Utilities
| Cable | Installed |
| Sewer | Installed |






