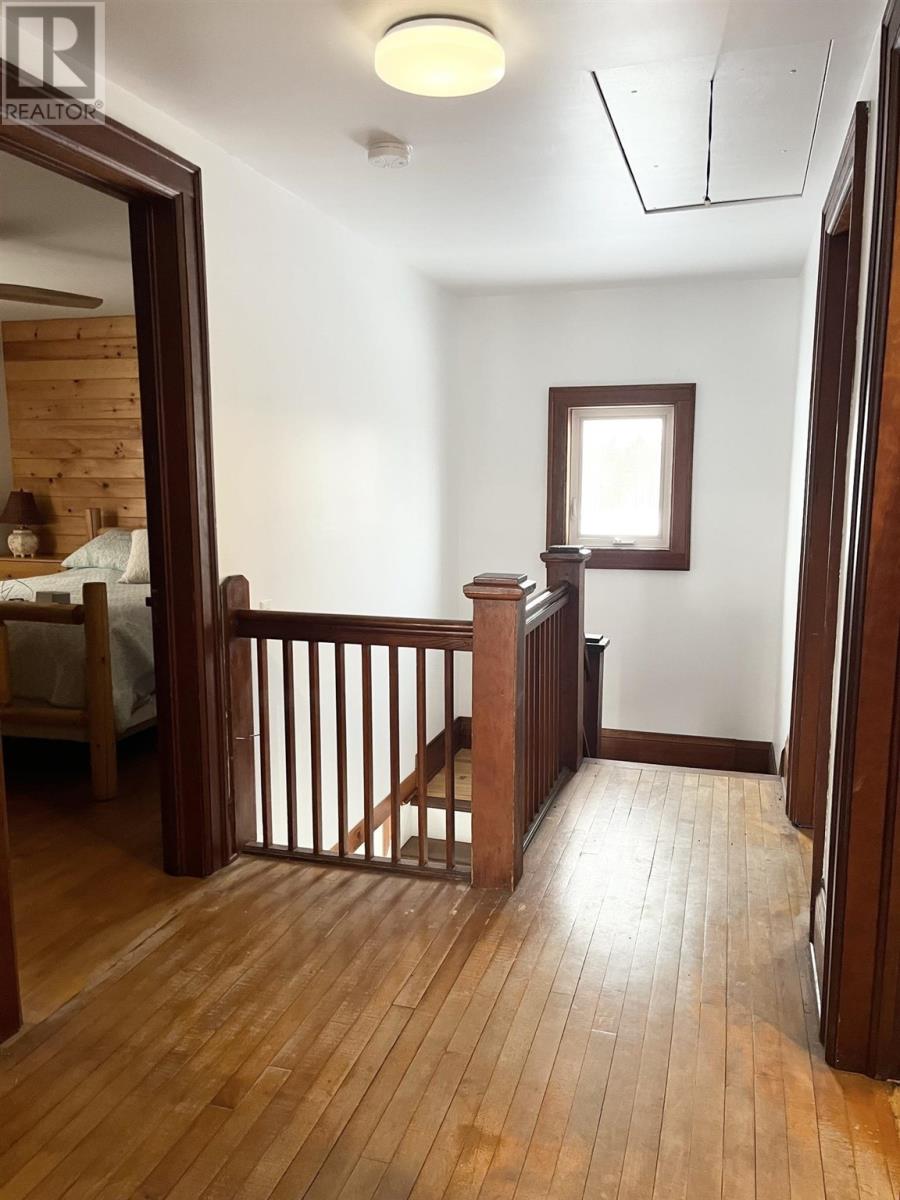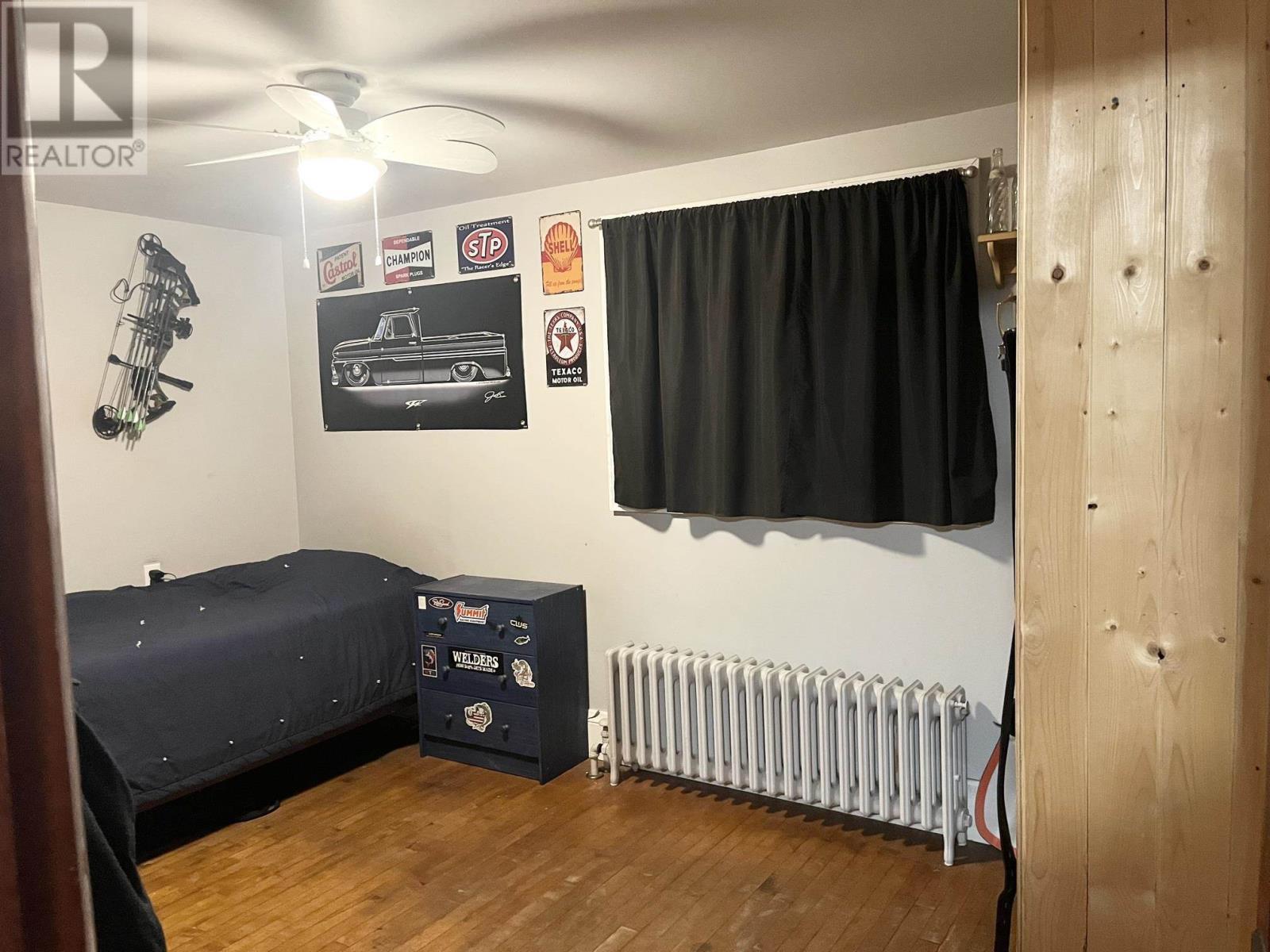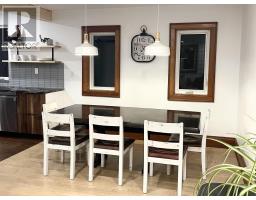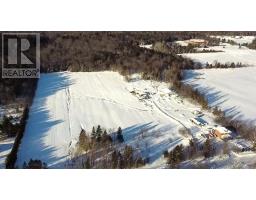5 Bedroom
2 Bathroom
1456 sqft
2 Level
Fireplace
Outdoor Pool
Central Air Conditioning
Boiler
Acreage
$849,900
Welcome to Country Living at its Finest! This impeccably maintained 2-storey home is a rare gem, offering the perfect blend of country charm and modern convenience within city limits. Set on nearly 40 acres of picturesque land, this turn-key property is ideal for those dreaming of a hobby farm, outdoor adventure, or serene privacy. With 5 bedrooms (4 + 1) and 1.5 bathrooms, this home offers space for the entire family. The bright, open-concept kitchen and dining area have been thoughtfully updated with modern finishes, ample cabinetry, and a large pantry to meet all your storage needs. The spacious living room serves as a warm and inviting gathering space, perfect for entertaining or relaxing with loved ones. A massive mudroom and front porch provide ample storage and functionality to keep your home organized and tidy. On the second level, you'll find four generously sized bedrooms and a beautifully modernized full bathroom, complete with an elegant shower and in-floor heating for added comfort. The fully finished basement adds even more living space, featuring a cozy recreation room, a fifth bedroom, and a dedicated laundry room, making it ideal for guests or extended family. This home boasts several standout features, including hot water heating, a central vacuum system, and mostly hardwood flooring on the top two levels. Updated windows and a brand-new metal roof (2024) add to the home's long-term value and energy efficiency. Step outside, and you'll discover an outdoor paradise. The 40 x 44 detached garage includes a 21 x 44 heated section, offering ample space for vehicles, tools, and recreational equipment. A sauna and above-ground pool provide the perfect setting for relaxation and leisure. Additionally, the 25 x 30 pole barn, complete with power and water, opens up endless possibilities for farming, storage, or creative projects. The property’s 19 acres surrounding the home include 10 cleared acres with an electric fence, offering a ready-made setup for (id:47351)
Property Details
|
MLS® Number
|
SM243160 |
|
Property Type
|
Single Family |
|
Community Name
|
Sault Ste. Marie |
|
CommunicationType
|
High Speed Internet |
|
Features
|
Crushed Stone Driveway |
|
PoolType
|
Outdoor Pool |
|
StorageType
|
Storage Shed |
|
Structure
|
Deck, Shed |
|
ViewType
|
View |
Building
|
BathroomTotal
|
2 |
|
BedroomsAboveGround
|
4 |
|
BedroomsBelowGround
|
1 |
|
BedroomsTotal
|
5 |
|
Age
|
Over 26 Years |
|
Appliances
|
Microwave Built-in, Dishwasher, Central Vacuum, Stove, Dryer, Microwave, Freezer, Window Coverings, Refrigerator, Washer |
|
ArchitecturalStyle
|
2 Level |
|
BasementDevelopment
|
Partially Finished |
|
BasementType
|
Full (partially Finished) |
|
ConstructionStyleAttachment
|
Detached |
|
CoolingType
|
Central Air Conditioning |
|
ExteriorFinish
|
Brick |
|
FireplaceFuel
|
Wood |
|
FireplacePresent
|
Yes |
|
FireplaceType
|
Stove |
|
FlooringType
|
Hardwood |
|
FoundationType
|
Poured Concrete |
|
HalfBathTotal
|
1 |
|
HeatingFuel
|
Electric |
|
HeatingType
|
Boiler |
|
StoriesTotal
|
2 |
|
SizeInterior
|
1456 Sqft |
|
UtilityWater
|
Dug Well |
Parking
|
Garage
|
|
|
Detached Garage
|
|
|
Gravel
|
|
Land
|
AccessType
|
Road Access |
|
Acreage
|
Yes |
|
FenceType
|
Fenced Yard |
|
Sewer
|
Septic System |
|
SizeFrontage
|
650.6000 |
|
SizeIrregular
|
40.12 |
|
SizeTotal
|
40.12 Ac|10 - 49.99 Acres |
|
SizeTotalText
|
40.12 Ac|10 - 49.99 Acres |
Rooms
| Level |
Type |
Length |
Width |
Dimensions |
|
Second Level |
Bedroom |
|
|
10.7 x 9 |
|
Second Level |
Bedroom |
|
|
9 x 12.7 |
|
Second Level |
Bedroom |
|
|
8.11 x 13.4 |
|
Second Level |
Bathroom |
|
|
9.8 x 6.1 |
|
Second Level |
Bedroom |
|
|
8.10 x 13.1 |
|
Basement |
Recreation Room |
|
|
26 x 14.5 |
|
Basement |
Laundry Room |
|
|
12.10 x 11.10 |
|
Basement |
Bedroom |
|
|
9.6 x 15.11 |
|
Main Level |
Living Room |
|
|
24.10 x 13.1 |
|
Main Level |
Porch |
|
|
7.3 x 25.8 |
|
Main Level |
Other |
|
|
13.1 x 9.8 |
|
Main Level |
Kitchen |
|
|
8.4 x 16.1 |
|
Main Level |
Dining Room |
|
|
14.1 x 10.9 |
Utilities
|
Cable
|
Available |
|
Electricity
|
Available |
|
Telephone
|
Available |
https://www.realtor.ca/real-estate/27755191/879-carpin-beach-rd-sault-ste-marie-sault-ste-marie


































































