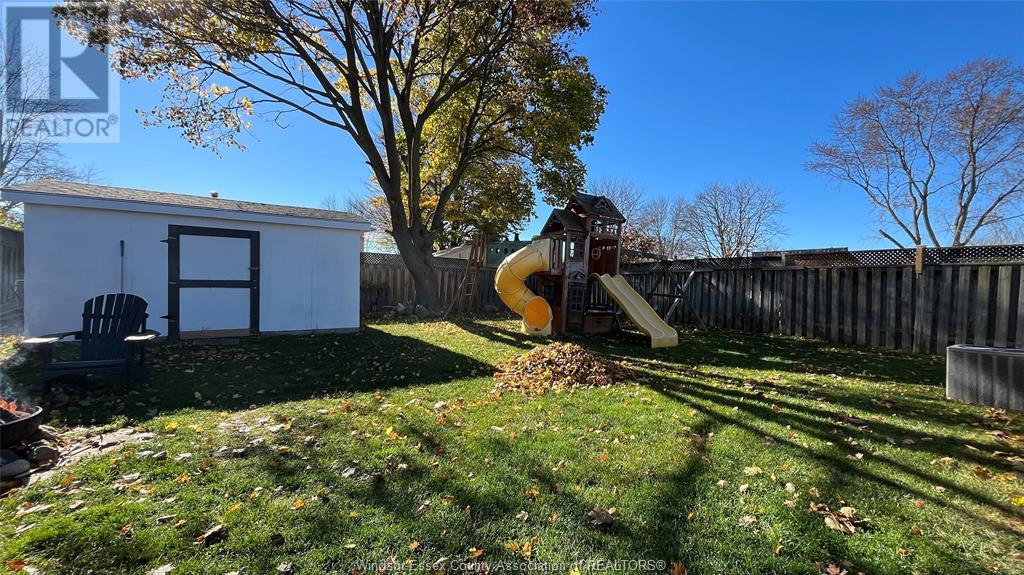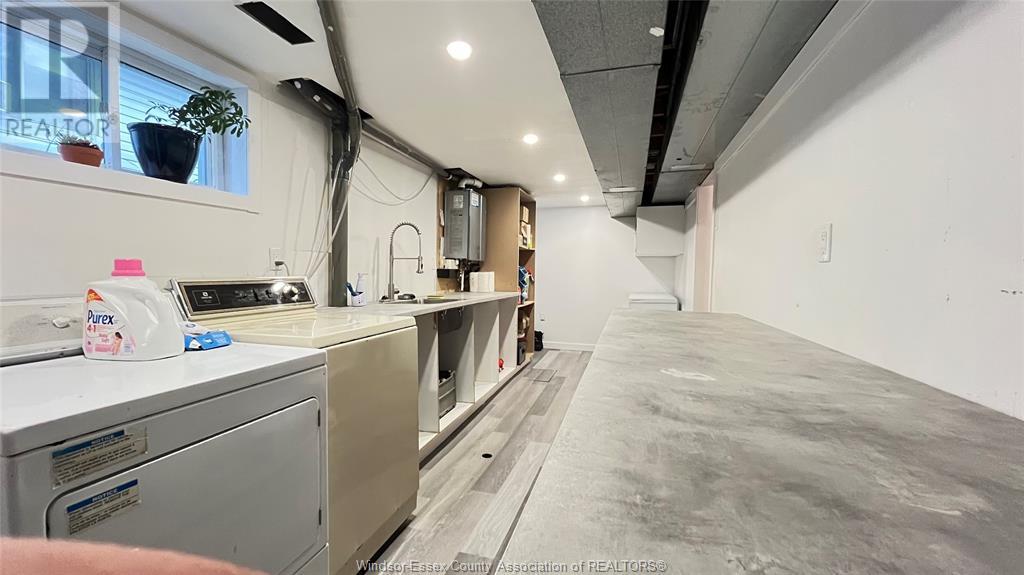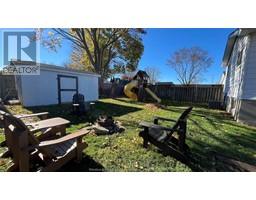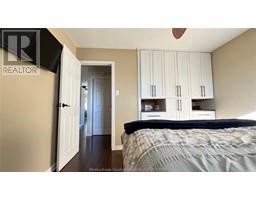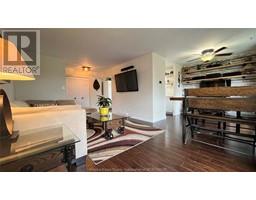4 Bedroom
2 Bathroom
Bi-Level, Raised Ranch
Central Air Conditioning
Forced Air
$399,900
Don’t delay booking a private showing on this beautifully redone gem. Great family home on Wallaceburg's north west side. Walking distance to parks, hospitals and schools. This 4 bed 2 bath home has been completely renovated including roof, furnace, central air and tankless hot water. It features beautiful custom cabinetry along with a large property and fully fenced yard including a privacy deck, hot tub and large storage shed. The perfect home for a family to grow in. (id:47351)
Property Details
| MLS® Number | 25000180 |
| Property Type | Single Family |
| Features | Double Width Or More Driveway, Front Driveway, Gravel Driveway |
Building
| Bathroom Total | 2 |
| Bedrooms Above Ground | 3 |
| Bedrooms Below Ground | 1 |
| Bedrooms Total | 4 |
| Appliances | Dryer, Refrigerator, Stove, Washer |
| Architectural Style | Bi-level, Raised Ranch |
| Construction Style Attachment | Detached |
| Cooling Type | Central Air Conditioning |
| Exterior Finish | Aluminum/vinyl, Brick |
| Flooring Type | Carpeted, Ceramic/porcelain, Laminate |
| Foundation Type | Block |
| Heating Fuel | Natural Gas |
| Heating Type | Forced Air |
| Type | House |
Land
| Acreage | No |
| Fence Type | Fence |
| Size Irregular | 50x113 |
| Size Total Text | 50x113 |
| Zoning Description | Res |
Rooms
| Level | Type | Length | Width | Dimensions |
|---|---|---|---|---|
| Basement | Laundry Room | Measurements not available | ||
| Basement | Office | Measurements not available | ||
| Basement | Family Room | Measurements not available | ||
| Basement | 3pc Bathroom | Measurements not available | ||
| Basement | Bedroom | Measurements not available | ||
| Main Level | 4pc Bathroom | Measurements not available | ||
| Main Level | Bedroom | Measurements not available | ||
| Main Level | Bedroom | Measurements not available | ||
| Main Level | Bedroom | Measurements not available | ||
| Main Level | Living Room | Measurements not available | ||
| Main Level | Dining Room | Measurements not available | ||
| Main Level | Kitchen | Measurements not available |
https://www.realtor.ca/real-estate/27770656/874-hilda-wallaceburg


