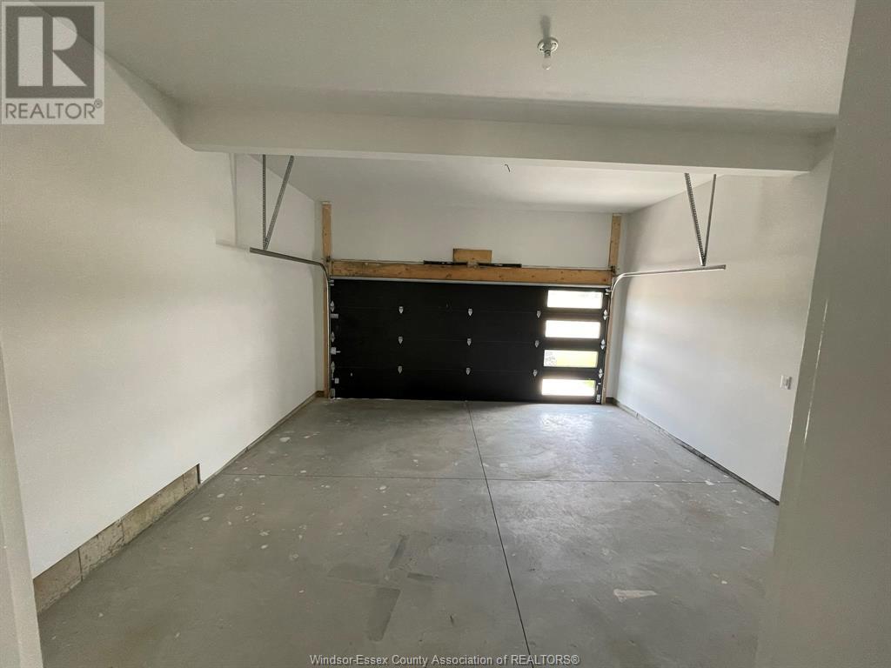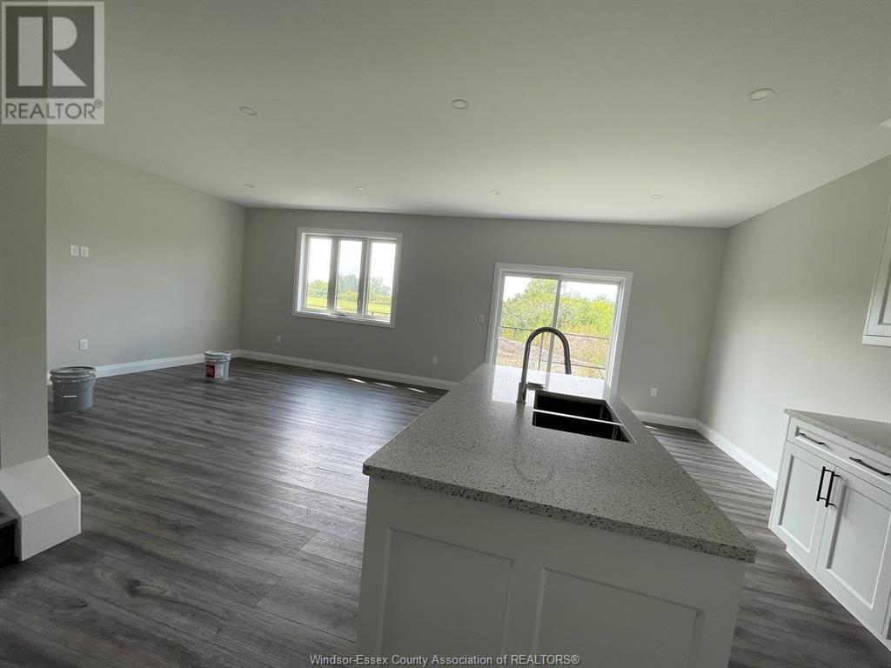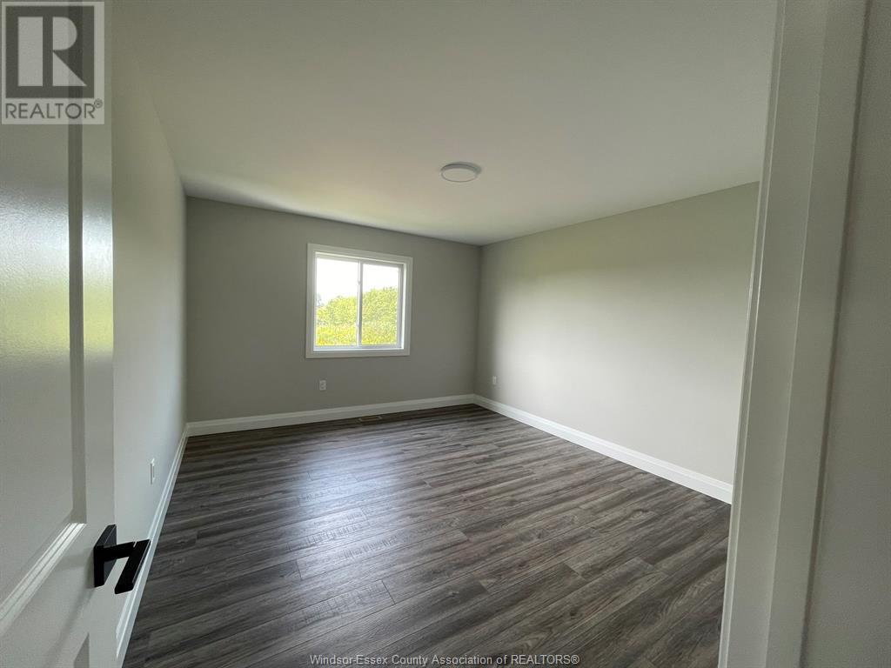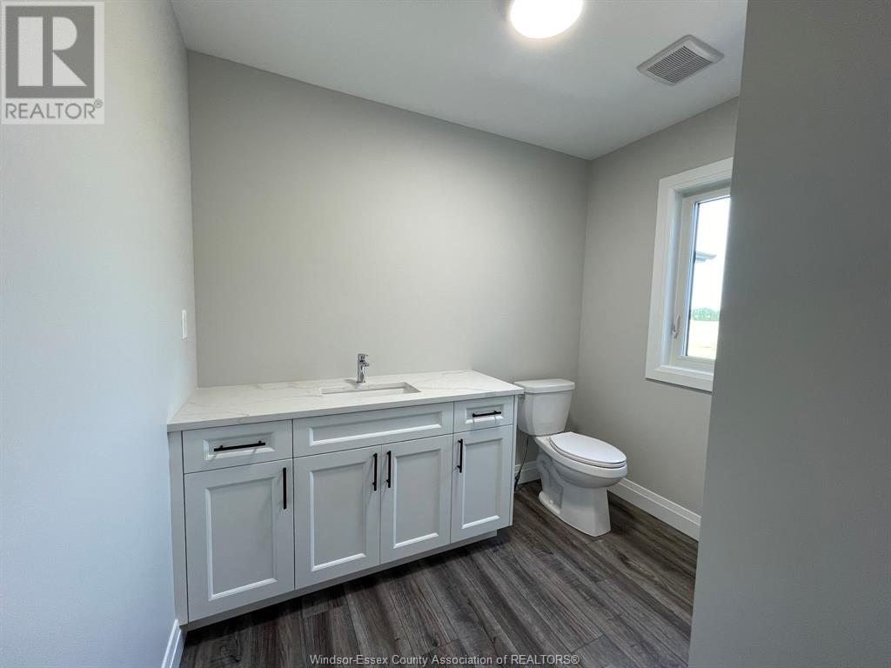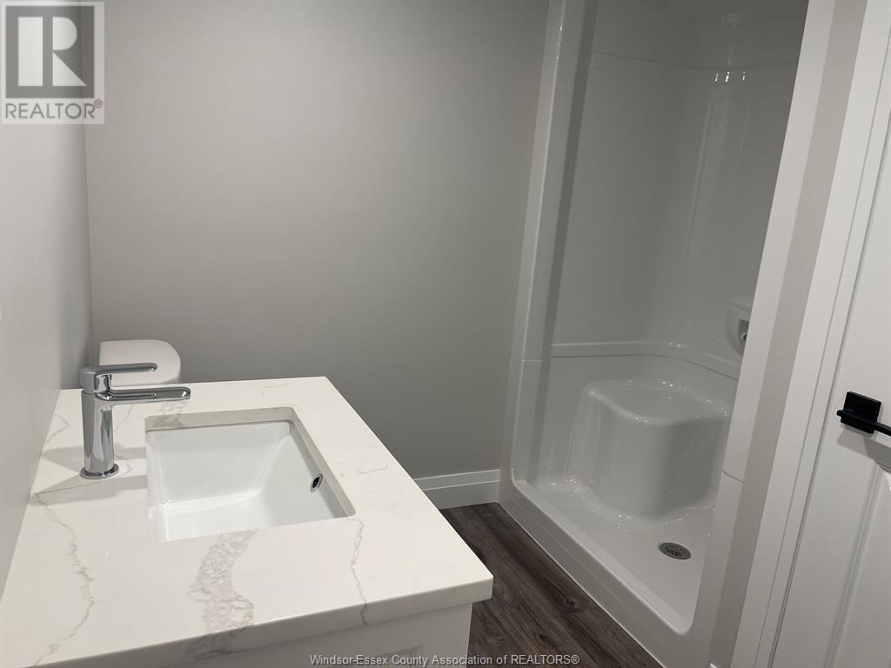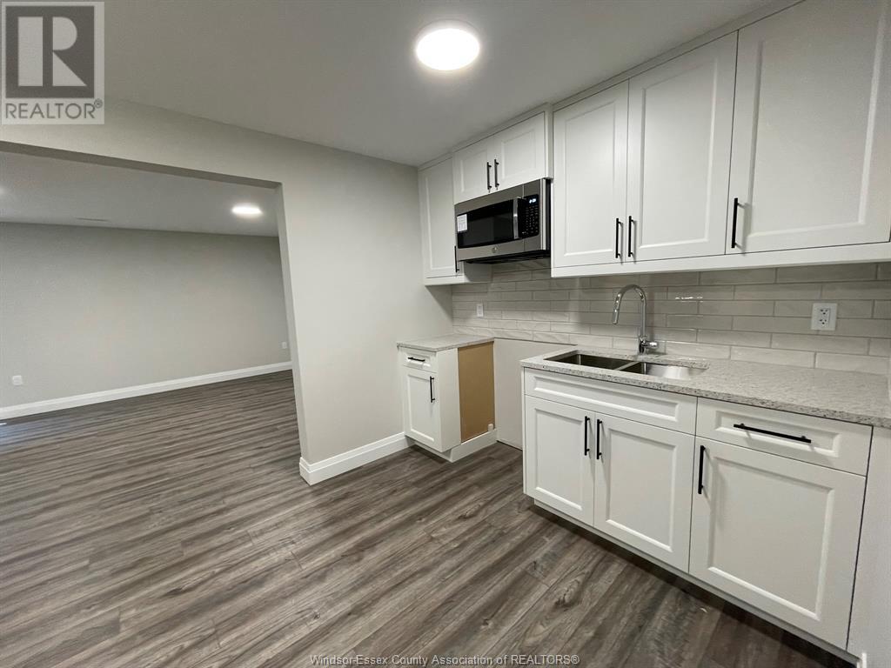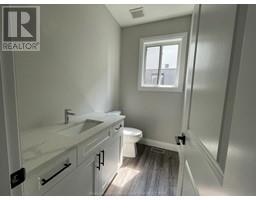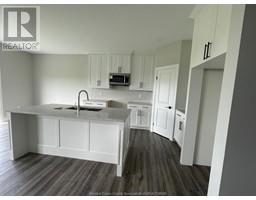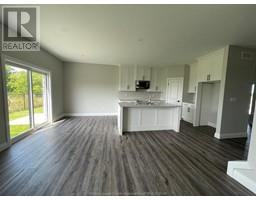3 Bedroom
3 Bathroom
Central Air Conditioning
Forced Air, Furnace, Heat Recovery Ventilation (Hrv)
$3,500 Monthly
Discover modern living in this pristine and never-occupied two-story home. Boasting modern elegance and comfort, this residence features an open-concept main living area, three bedrooms, and 2.5 baths, including an ensuite with the main bedroom. Every detail is meticulously crafted with quality finishes. Park in the attached 1.5 garage and the absence of rear neighbors add to the tranquility. Situated near Point Pelee National Park and various amenities such as shopping and medical facilities, this abode offers the perfect blend of convenience and serenity. Rent is $2,950 plus utilities. First and last month's rent is required along with a credit check, references, and proof of income. Rental application and Ontario Tenancy Form must be included. All utilities must be put in the tenant's name. Tenancy insurance is mandatory. The landlord is responsible for lawn care, tenant for snow removal. Basement is included in the lease. (id:47351)
Property Details
|
MLS® Number
|
24019112 |
|
Property Type
|
Single Family |
|
Features
|
Double Width Or More Driveway, Finished Driveway, Front Driveway |
Building
|
BathroomTotal
|
3 |
|
BedroomsAboveGround
|
3 |
|
BedroomsTotal
|
3 |
|
Appliances
|
Microwave Range Hood Combo |
|
ConstructionStyleAttachment
|
Semi-detached |
|
CoolingType
|
Central Air Conditioning |
|
ExteriorFinish
|
Brick, Stone, Concrete/stucco |
|
FlooringType
|
Ceramic/porcelain, Hardwood, Laminate |
|
FoundationType
|
Concrete |
|
HalfBathTotal
|
1 |
|
HeatingFuel
|
Natural Gas |
|
HeatingType
|
Forced Air, Furnace, Heat Recovery Ventilation (hrv) |
|
StoriesTotal
|
2 |
|
Type
|
House |
Parking
|
Attached Garage
|
|
|
Garage
|
|
|
Inside Entry
|
|
Land
|
Acreage
|
No |
|
SizeIrregular
|
33.5x90.67 |
|
SizeTotalText
|
33.5x90.67 |
|
ZoningDescription
|
Res |
Rooms
| Level |
Type |
Length |
Width |
Dimensions |
|
Second Level |
4pc Bathroom |
|
|
Measurements not available |
|
Second Level |
3pc Ensuite Bath |
|
|
Measurements not available |
|
Second Level |
Laundry Room |
|
|
Measurements not available |
|
Second Level |
Bedroom |
|
|
Measurements not available |
|
Second Level |
Bedroom |
|
|
Measurements not available |
|
Second Level |
Primary Bedroom |
|
|
Measurements not available |
|
Basement |
Utility Room |
|
|
Measurements not available |
|
Main Level |
2pc Bathroom |
|
|
Measurements not available |
|
Main Level |
Living Room |
|
|
Measurements not available |
|
Main Level |
Eating Area |
|
|
Measurements not available |
|
Main Level |
Kitchen |
|
|
Measurements not available |
|
Main Level |
Foyer |
|
|
Measurements not available |
https://www.realtor.ca/real-estate/27308323/87-eagle-leamington




