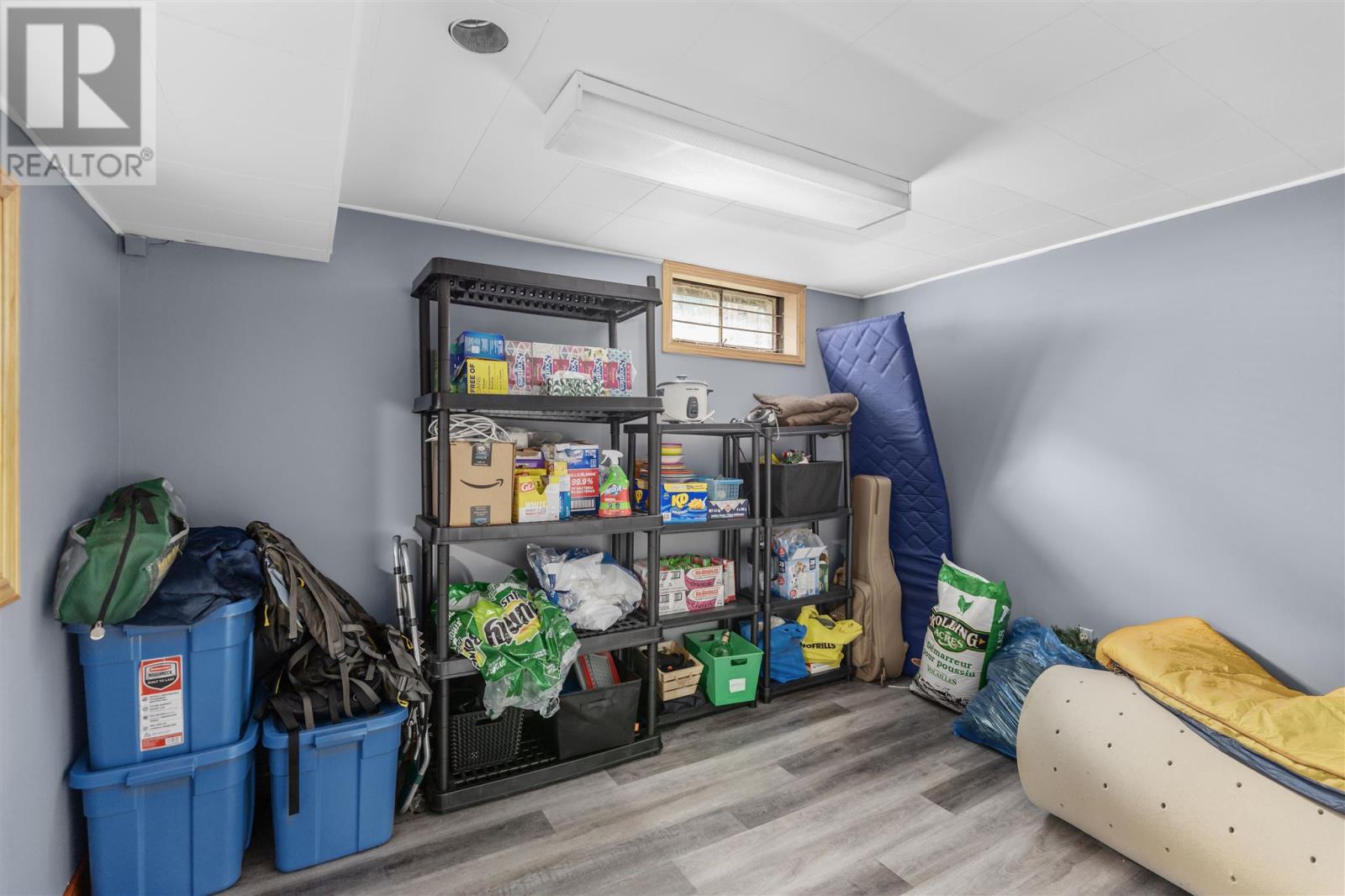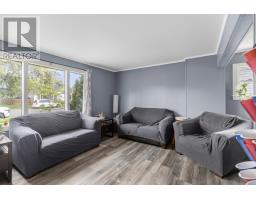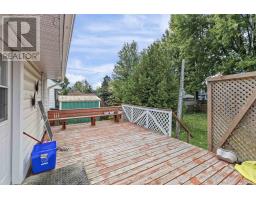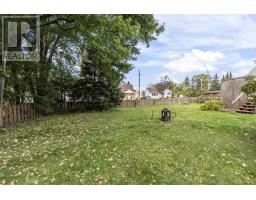2 Bedroom
1 Bathroom
950 sqft
Forced Air
$289,900
Charm, condition + location! If you’re looking for a well maintained 2 bedroom home just minutes from all amenities, you won’t want to miss this one. Main floor offers a refreshed kitchen open to the living/dining rooms with nicely finished 4 piece bathroom and access to rear deck. Upstairs offers two bright bedrooms. Basement level is partially finished with a den, rec room area and plenty room for laundry/utilities/storage. Home has gas forced air heat and has been well maintained throughout. Call today to view! (id:47351)
Property Details
|
MLS® Number
|
SM242620 |
|
Property Type
|
Single Family |
|
Community Name
|
Sault Ste. Marie |
|
CommunicationType
|
High Speed Internet |
|
Features
|
Crushed Stone Driveway |
|
Structure
|
Deck |
Building
|
BathroomTotal
|
1 |
|
BedroomsAboveGround
|
2 |
|
BedroomsTotal
|
2 |
|
Appliances
|
Stove, Refrigerator |
|
BasementDevelopment
|
Partially Finished |
|
BasementType
|
Full (partially Finished) |
|
ConstructedDate
|
1949 |
|
ConstructionStyleAttachment
|
Detached |
|
ExteriorFinish
|
Siding |
|
FoundationType
|
Poured Concrete |
|
HeatingFuel
|
Natural Gas |
|
HeatingType
|
Forced Air |
|
StoriesTotal
|
2 |
|
SizeInterior
|
950 Sqft |
|
UtilityWater
|
Municipal Water |
Parking
Land
|
AccessType
|
Road Access |
|
Acreage
|
No |
|
Sewer
|
Sanitary Sewer |
|
SizeDepth
|
120 Ft |
|
SizeFrontage
|
63.0000 |
|
SizeIrregular
|
63x120 |
|
SizeTotalText
|
63x120|under 1/2 Acre |
Rooms
| Level |
Type |
Length |
Width |
Dimensions |
|
Second Level |
Bedroom |
|
|
11.6X12.4 |
|
Second Level |
Bedroom |
|
|
9.8X12.4 |
|
Basement |
Den |
|
|
8.9X11 |
|
Basement |
Recreation Room |
|
|
11X12.6 |
|
Main Level |
Living Room |
|
|
16x12 |
|
Main Level |
Dining Room |
|
|
9.4X11.10 |
|
Main Level |
Kitchen |
|
|
14X7.10 |
|
Main Level |
Bathroom |
|
|
5.2X7.10 |
Utilities
|
Cable
|
Available |
|
Electricity
|
Available |
|
Natural Gas
|
Available |
|
Telephone
|
Available |
https://www.realtor.ca/real-estate/27497869/87-campbell-ave-sault-ste-marie-sault-ste-marie


























































