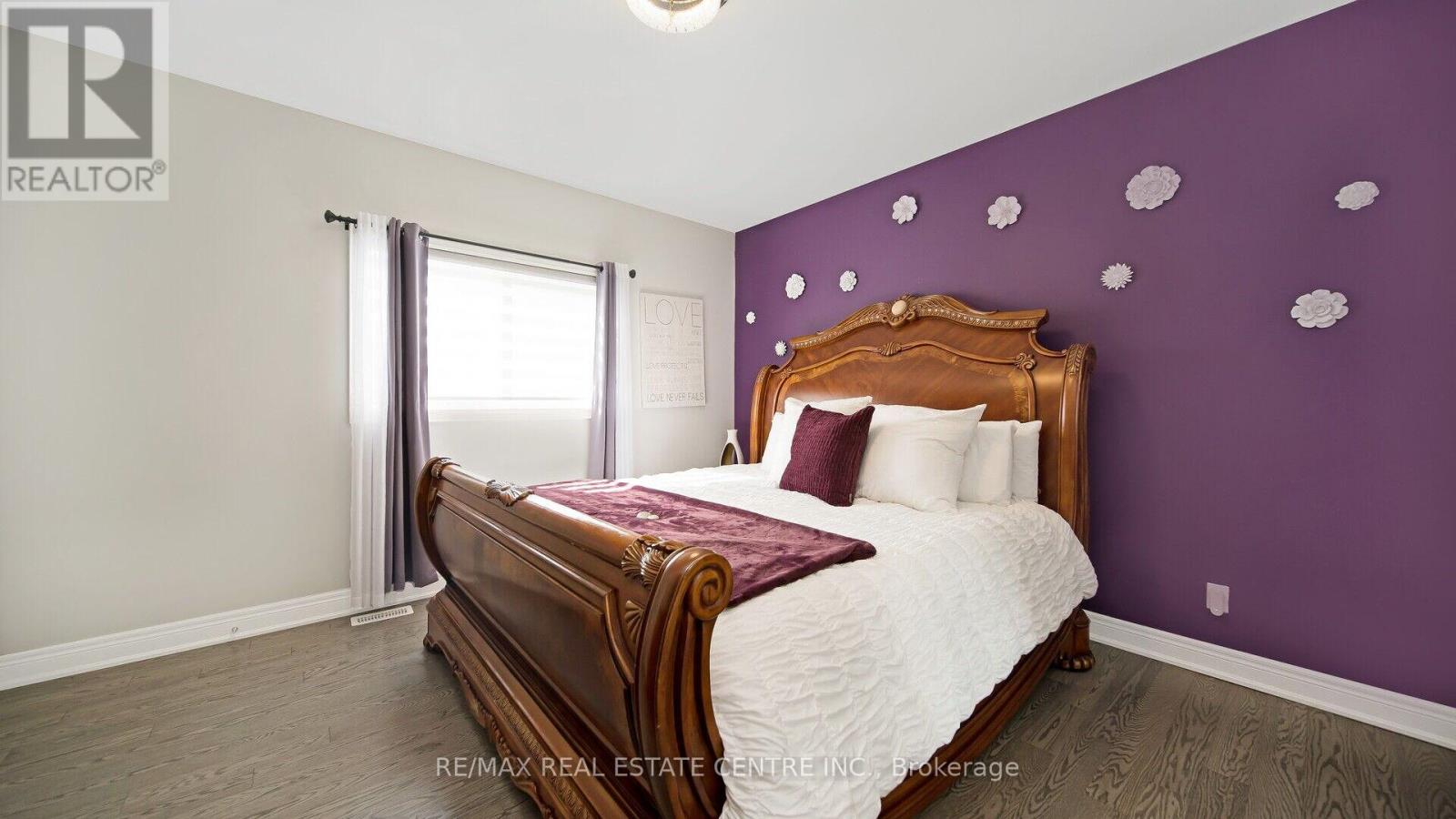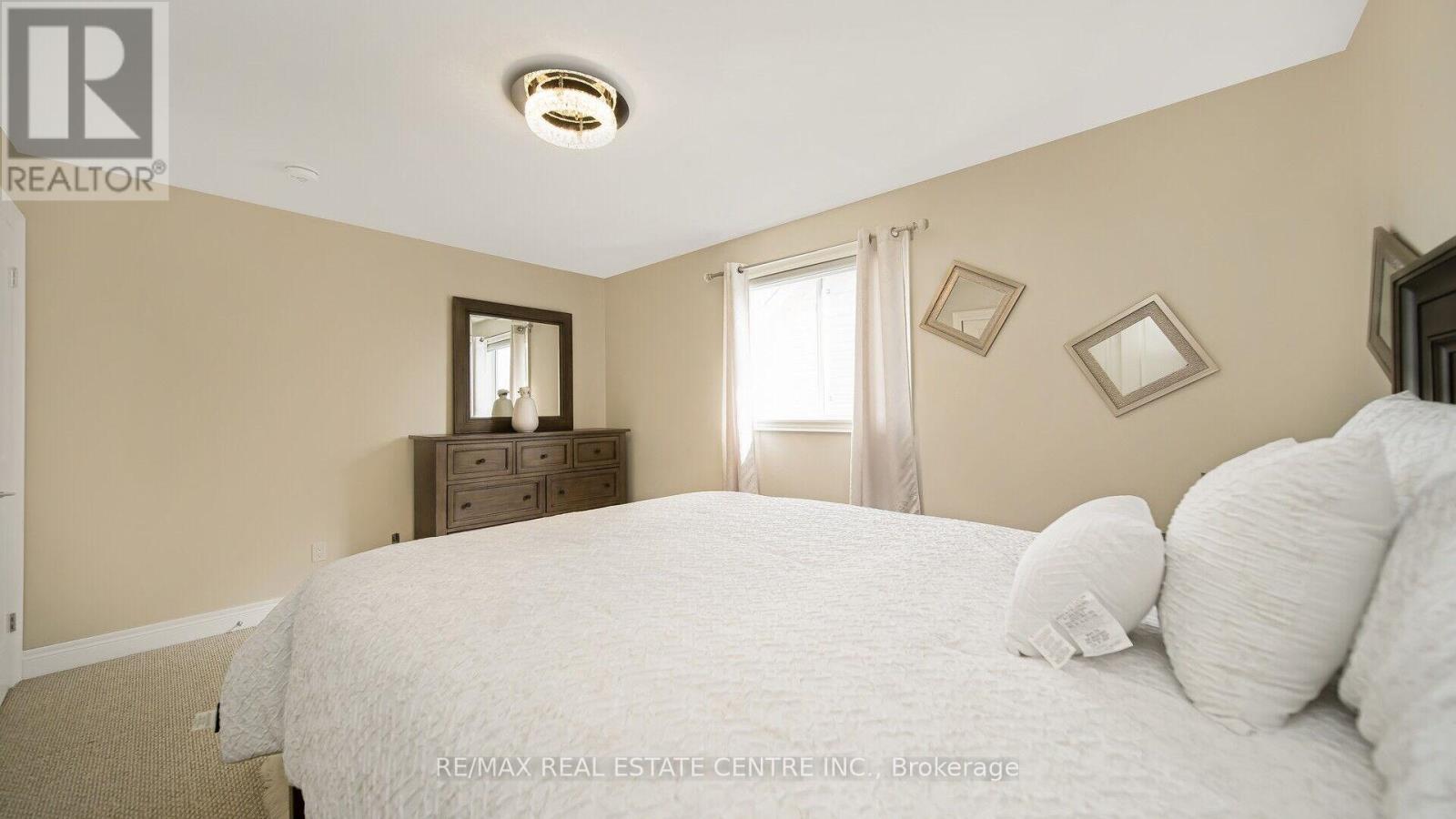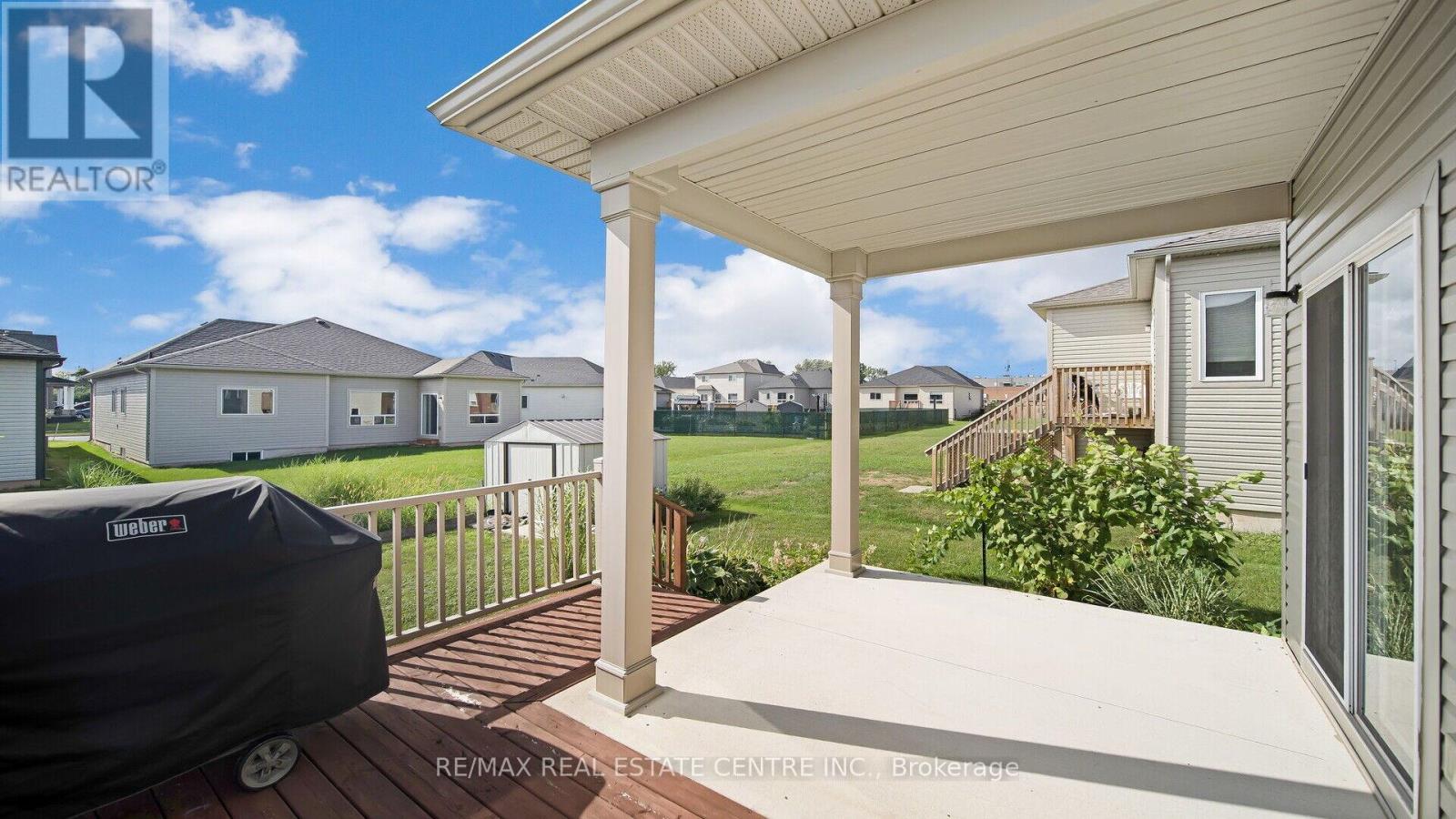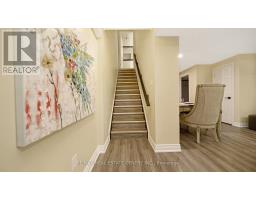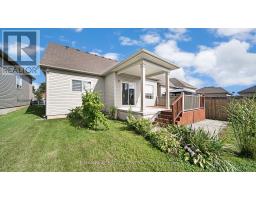4 Bedroom
4 Bathroom
Fireplace
Central Air Conditioning
Forced Air
$739,999
Welcome To Your Future Dream Home! & Experience The Serene Beauty Of Niagara Falls From The Comfort Of 869 Burwell St, Fort Erie. A Grand Stone Facade Leads To An Inviting Foyer, A Kitchen With State-Of-The-Art Appliances, Quartz Countertops & An Island. The Primary Bedroom In The Main Flr. Is A Haven Of Tranquility With A Spa--Like 4pc- Ensuite Bathroom. Comfort Extends To Additional 2 Bedrooms, All Accented With Soft Carpeting And Neutral Tones. Each Of The 3 Full And 1 Half Bathrooms Features Sleek Finishes. Convenience Is At Your Fingertips In The Organized Laundry Room W/ Sink. Versatile Spaces Serve As Quiet Nooks Or Productive Home Offices. The Finished Basement Offers A Cozy Fireplace, Entertainment Area And An Extra Bedroom. Nestled In A Community Near Essential Amenities, 869 Burwell Road Is Home. Book Your Showing Now! (id:47351)
Property Details
|
MLS® Number
|
X9258149 |
|
Property Type
|
Single Family |
|
ParkingSpaceTotal
|
4 |
Building
|
BathroomTotal
|
4 |
|
BedroomsAboveGround
|
3 |
|
BedroomsBelowGround
|
1 |
|
BedroomsTotal
|
4 |
|
Appliances
|
Water Softener, Dishwasher, Dryer, Microwave, Stove |
|
BasementDevelopment
|
Finished |
|
BasementType
|
Full (finished) |
|
ConstructionStyleAttachment
|
Detached |
|
CoolingType
|
Central Air Conditioning |
|
ExteriorFinish
|
Brick |
|
FireplacePresent
|
Yes |
|
FlooringType
|
Tile, Hardwood, Carpeted, Laminate |
|
FoundationType
|
Unknown |
|
HalfBathTotal
|
1 |
|
HeatingFuel
|
Natural Gas |
|
HeatingType
|
Forced Air |
|
StoriesTotal
|
2 |
|
Type
|
House |
|
UtilityWater
|
Municipal Water |
Parking
Land
|
Acreage
|
No |
|
Sewer
|
Sanitary Sewer |
|
SizeDepth
|
127 Ft ,11 In |
|
SizeFrontage
|
41 Ft ,7 In |
|
SizeIrregular
|
41.6 X 127.99 Ft |
|
SizeTotalText
|
41.6 X 127.99 Ft |
|
ZoningDescription
|
Res |
Rooms
| Level |
Type |
Length |
Width |
Dimensions |
|
Second Level |
Bedroom 2 |
2.83 m |
3.99 m |
2.83 m x 3.99 m |
|
Second Level |
Bedroom 3 |
4.5 m |
3.23 m |
4.5 m x 3.23 m |
|
Basement |
Living Room |
5.4 m |
5.1 m |
5.4 m x 5.1 m |
|
Basement |
Bedroom 4 |
4.82 m |
3.78 m |
4.82 m x 3.78 m |
|
Main Level |
Foyer |
3.4 m |
1.8 m |
3.4 m x 1.8 m |
|
Main Level |
Living Room |
16.9 m |
5.2 m |
16.9 m x 5.2 m |
|
Main Level |
Kitchen |
4.54 m |
4 m |
4.54 m x 4 m |
|
Main Level |
Laundry Room |
3.05 m |
1.65 m |
3.05 m x 1.65 m |
|
Main Level |
Primary Bedroom |
4 m |
3.5 m |
4 m x 3.5 m |
Utilities
|
Cable
|
Available |
|
Sewer
|
Available |
https://www.realtor.ca/real-estate/27301201/869-burwell-road-fort-erie


















