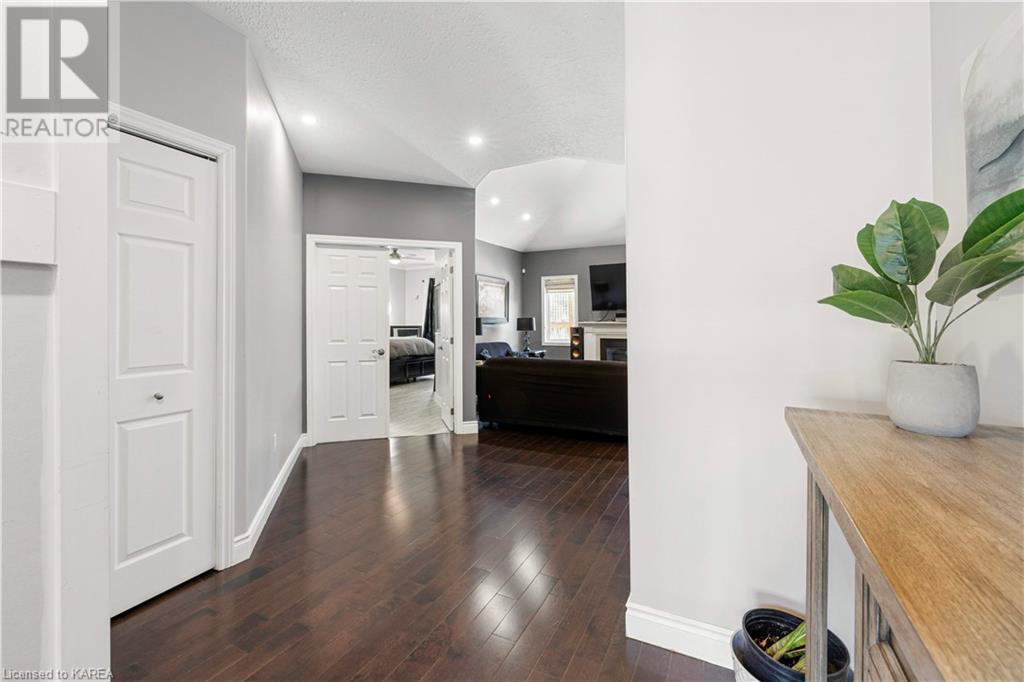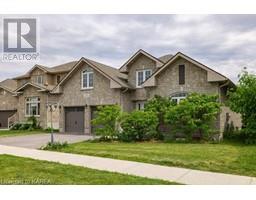4 Bedroom
2 Bathroom
1701 sqft
Bungalow
Fireplace
Central Air Conditioning
Forced Air
$879,000
There are so many possibilities for this executive custom bungalow located in the west end of Kingston. This bright home has 2 bedrooms and 2 full bathrooms on the main floor including the primary with a walk-in closet and 4pc ensuite with soaker tub and separate shower. The spacious kitchen with pantry and island overlooks the living room and dining area with vaulted ceilings, all covered in hardwood and tile. The lower level boasts a 2 bedroom suite (renovated in 2022) with pot lights, a beautiful kitchen with island and vinyl plank and tiles on the floor; designed and used as a short term rental and AirBNB, or would make a great inlaw or teenager suite as well. Enjoy the large private deck in the fully fenced rear yard with doors from the dining area and master bedroom. There is laundry on both levels, a 2 car garage with electric charging station, a large room in the basement separate from the suite, and if you'd prefer to remove the wall that gives each suite their own entrance, it was built to be comedown with ease. If you're looking to help offset your mortgage or want some extra space for guests, this property is for you. (id:47351)
Property Details
|
MLS® Number
|
40639458 |
|
Property Type
|
Single Family |
|
AmenitiesNearBy
|
Park, Schools, Shopping |
|
CommunicationType
|
High Speed Internet |
|
EquipmentType
|
None |
|
Features
|
Paved Driveway, Automatic Garage Door Opener, In-law Suite |
|
ParkingSpaceTotal
|
4 |
|
RentalEquipmentType
|
None |
Building
|
BathroomTotal
|
2 |
|
BedroomsAboveGround
|
2 |
|
BedroomsBelowGround
|
2 |
|
BedroomsTotal
|
4 |
|
Appliances
|
Dryer, Microwave, Stove, Washer, Microwave Built-in |
|
ArchitecturalStyle
|
Bungalow |
|
BasementDevelopment
|
Partially Finished |
|
BasementType
|
Full (partially Finished) |
|
ConstructedDate
|
2012 |
|
ConstructionStyleAttachment
|
Detached |
|
CoolingType
|
Central Air Conditioning |
|
ExteriorFinish
|
Brick, Stone |
|
FireplacePresent
|
Yes |
|
FireplaceTotal
|
1 |
|
FoundationType
|
Poured Concrete |
|
HeatingFuel
|
Natural Gas |
|
HeatingType
|
Forced Air |
|
StoriesTotal
|
1 |
|
SizeInterior
|
1701 Sqft |
|
Type
|
House |
|
UtilityWater
|
Municipal Water |
Parking
Land
|
AccessType
|
Road Access |
|
Acreage
|
No |
|
LandAmenities
|
Park, Schools, Shopping |
|
Sewer
|
Municipal Sewage System |
|
SizeDepth
|
119 Ft |
|
SizeFrontage
|
49 Ft |
|
SizeTotalText
|
Under 1/2 Acre |
|
ZoningDescription
|
Ur1.a |
Rooms
| Level |
Type |
Length |
Width |
Dimensions |
|
Basement |
Eat In Kitchen |
|
|
12'8'' x 12'2'' |
|
Basement |
Recreation Room |
|
|
12'11'' x 20'10'' |
|
Basement |
Bedroom |
|
|
13'5'' x 14'5'' |
|
Basement |
Bedroom |
|
|
13'3'' x 10'4'' |
|
Main Level |
Bedroom |
|
|
9'8'' x 14'8'' |
|
Main Level |
Laundry Room |
|
|
5'1'' x 6'6'' |
|
Main Level |
4pc Bathroom |
|
|
5'5'' x 10'11'' |
|
Main Level |
4pc Bathroom |
|
|
8'6'' x 13'7'' |
|
Main Level |
Primary Bedroom |
|
|
17'9'' x 21'5'' |
|
Main Level |
Living Room |
|
|
18'3'' x 16'3'' |
|
Main Level |
Dining Room |
|
|
10'9'' x 13'6'' |
|
Main Level |
Kitchen |
|
|
14'3'' x 11'10'' |
Utilities
https://www.realtor.ca/real-estate/27344963/868-roshan-drive-kingston


























































































