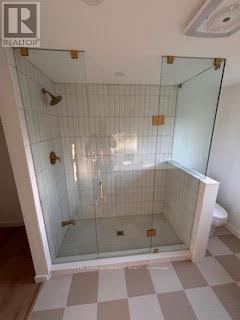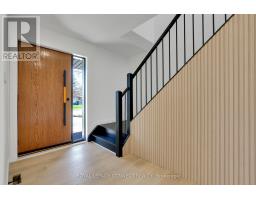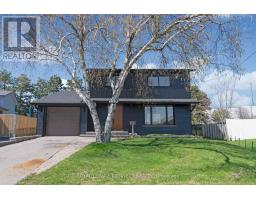3 Bedroom
3 Bathroom
Central Air Conditioning
Forced Air
$965,000
Welcome to the sought after Westshore community. Renovated turn key home that sits on a large pie shaped lot - perfect for entertaining or a pool! The main floor is open concept, bright and has flat ceilings with pot lights and a large window overlooking the front yard. The kitchen is a chefs dream come true with quartz counters, large island, walk in pantry and sliding doors to the backyard for your summer time bbq's! The mudroom/laundry offers extra storage. 2 piece w/r on main, garage access. The upstairs offers 3 spacious bedrooms with 2 full bathrooms. The primary bedroom offers a large walk in his/hers closet, an ensuite with a large walk in shower, 2 sink vanity with lots of space to retire to at the end of the day. The unfinished basement has an additional room for a bedroom - perfect for guests, an office or your teenager. Enjoy walks to the nearby lake, Petticoat Creek, and much more. Conveniently located near 401, Go Train, shopping and schools. **** EXTRAS **** This home has been newly renovated offering an open concept main floor, stunning ensuite with walk in shower and double his/her sinks, large kitchen island with quartz waterfall counter, modern wideplank flooring, 2024 sliding doors/window (id:47351)
Property Details
|
MLS® Number
|
E10416387 |
|
Property Type
|
Single Family |
|
Community Name
|
West Shore |
|
ParkingSpaceTotal
|
4 |
Building
|
BathroomTotal
|
3 |
|
BedroomsAboveGround
|
3 |
|
BedroomsTotal
|
3 |
|
BasementDevelopment
|
Unfinished |
|
BasementType
|
N/a (unfinished) |
|
ConstructionStyleAttachment
|
Detached |
|
CoolingType
|
Central Air Conditioning |
|
ExteriorFinish
|
Aluminum Siding |
|
FoundationType
|
Brick |
|
HalfBathTotal
|
1 |
|
HeatingFuel
|
Natural Gas |
|
HeatingType
|
Forced Air |
|
StoriesTotal
|
2 |
|
Type
|
House |
|
UtilityWater
|
Municipal Water |
Parking
Land
|
Acreage
|
No |
|
Sewer
|
Sanitary Sewer |
|
SizeDepth
|
148 Ft ,8 In |
|
SizeFrontage
|
37 Ft ,10 In |
|
SizeIrregular
|
37.85 X 148.7 Ft |
|
SizeTotalText
|
37.85 X 148.7 Ft |
Rooms
| Level |
Type |
Length |
Width |
Dimensions |
|
Second Level |
Primary Bedroom |
3.56 m |
3.82 m |
3.56 m x 3.82 m |
|
Second Level |
Bedroom 2 |
3.56 m |
3.82 m |
3.56 m x 3.82 m |
|
Second Level |
Bedroom 3 |
2.93 m |
2.93 m |
2.93 m x 2.93 m |
|
Ground Level |
Living Room |
6.91 m |
3.9 m |
6.91 m x 3.9 m |
|
Ground Level |
Kitchen |
7.9 m |
3.3 m |
7.9 m x 3.3 m |
|
Ground Level |
Mud Room |
3 m |
3.12 m |
3 m x 3.12 m |
https://www.realtor.ca/real-estate/27635935/860-marinet-crescent-pickering-west-shore-west-shore




























































